17 Peach St, Westville, NJ 08093
Local realty services provided by:Mountain Realty ERA Powered
17 Peach St,Westville, NJ 08093
$399,999
- 4 Beds
- 3 Baths
- 2,087 sq. ft.
- Single family
- Pending
Listed by: ronald a bruce jr.
Office: bhhs fox & roach-mullica hill south
MLS#:NJGL2059428
Source:BRIGHTMLS
Price summary
- Price:$399,999
- Price per sq. ft.:$191.66
About this home
Welcome to your brand-new dream home! This beautifully designed 2,000 sq ft residence offers
the perfect blend of modern comfort and classic charm. Featuring 4 spacious bedrooms, 2.5
bathrooms, and a 1-car garage, this home is ideal for growing families or anyone who loves to
entertain.
Step inside to discover a bright, open-concept floor plan that flows seamlessly from the inviting
living room to a well-appointed kitchen with sleek countertops, premium cabinetry, and stainless
steel appliances. The first floor also includes a convenient half bath and flexible living space
perfect for a home office or playroom.
Upstairs, the generous primary suite boasts a private en-suite bathroom and walk-in closet. Three
additional bedrooms share a full bathroom with stylish finishes. Built on a crawl space
foundation, this home offers energy efficiency and easy access for maintenance.
Located in a desirable neighborhood, this new construction gem won’t last long—schedule your
showing today and make it yours!
Contact an agent
Home facts
- Year built:2025
- Listing ID #:NJGL2059428
- Added:146 day(s) ago
- Updated:December 25, 2025 at 08:30 AM
Rooms and interior
- Bedrooms:4
- Total bathrooms:3
- Full bathrooms:2
- Half bathrooms:1
- Living area:2,087 sq. ft.
Heating and cooling
- Cooling:Central A/C
- Heating:Forced Air, Propane - Leased
Structure and exterior
- Roof:Architectural Shingle
- Year built:2025
- Building area:2,087 sq. ft.
- Lot area:0.11 Acres
Utilities
- Water:Public
- Sewer:Public Septic
Finances and disclosures
- Price:$399,999
- Price per sq. ft.:$191.66
- Tax amount:$662 (2024)
New listings near 17 Peach St
- New
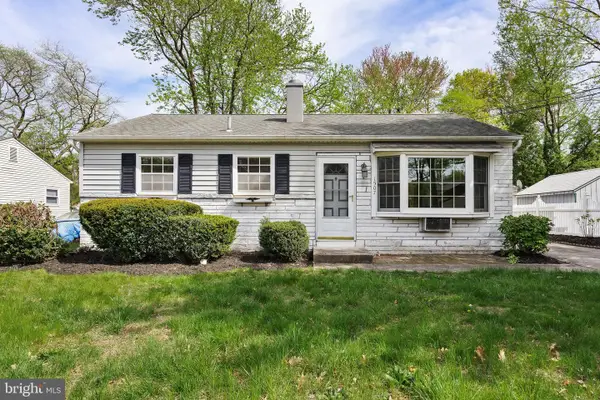 $325,000Active3 beds 2 baths1,295 sq. ft.
$325,000Active3 beds 2 baths1,295 sq. ft.1507 Clearbrook Ave, WESTVILLE, NJ 08093
MLS# NJGL2067666Listed by: KELLER WILLIAMS REALTY - MOORESTOWN  $175,000Pending2 beds 1 baths672 sq. ft.
$175,000Pending2 beds 1 baths672 sq. ft.136 West Ave, WESTVILLE, NJ 08093
MLS# NJGL2067506Listed by: KELLER WILLIAMS REALTY - WASHINGTON TOWNSHIP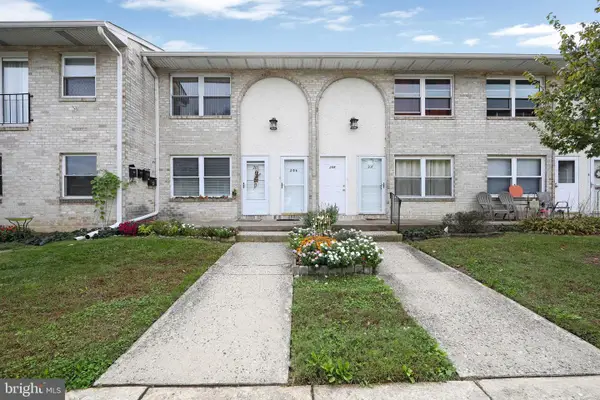 $169,900Active1 beds 1 baths720 sq. ft.
$169,900Active1 beds 1 baths720 sq. ft.206 Winding Way, WESTVILLE, NJ 08093
MLS# NJGL2067428Listed by: HOME AND HEART REALTY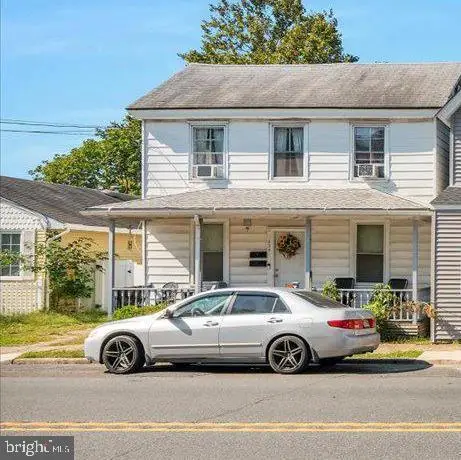 $295,000Active3 beds -- baths1,488 sq. ft.
$295,000Active3 beds -- baths1,488 sq. ft.224 Delsea Dr, WESTVILLE, NJ 08093
MLS# NJGL2067476Listed by: BHHS FOX & ROACH 9TH STREET-OCEAN CITY $349,000Active3 beds 1 baths1,232 sq. ft.
$349,000Active3 beds 1 baths1,232 sq. ft.1302 Edgewood, WESTVILLE, NJ 08093
MLS# NJGL2067218Listed by: GOLDSTONE RESIDENTIAL LLC $345,000Pending3 beds 1 baths1,546 sq. ft.
$345,000Pending3 beds 1 baths1,546 sq. ft.230 Marion Ave, WESTVILLE, NJ 08093
MLS# NJGL2067320Listed by: KELLER WILLIAMS REALTY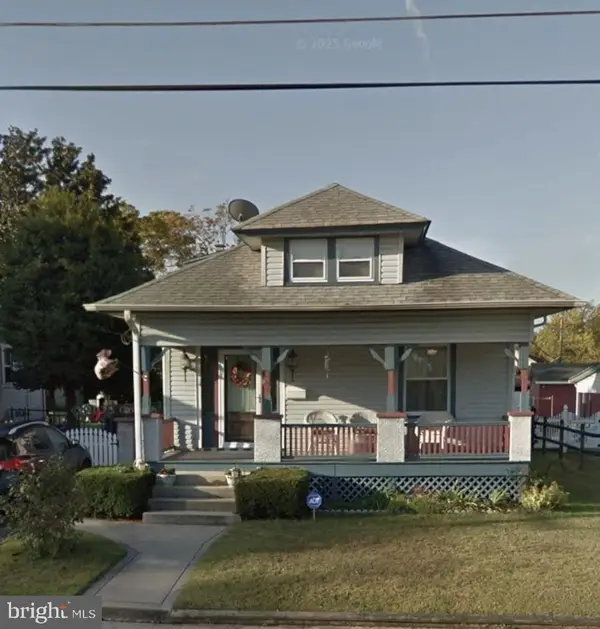 $289,000Active3 beds 2 baths1,516 sq. ft.
$289,000Active3 beds 2 baths1,516 sq. ft.440 Summit Ave, WESTVILLE, NJ 08093
MLS# NJGL2067264Listed by: RIVERA REALTY, LLC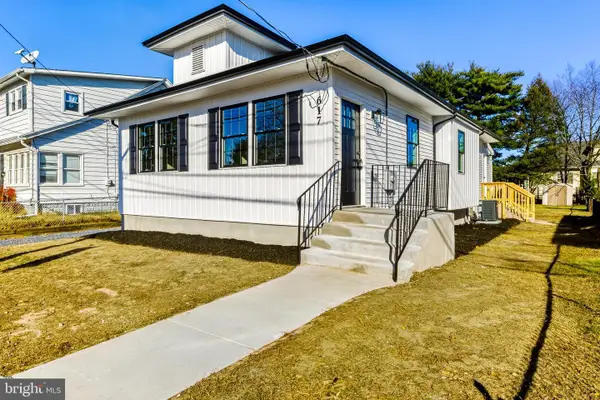 $299,900Pending3 beds 2 baths1,451 sq. ft.
$299,900Pending3 beds 2 baths1,451 sq. ft.617 Almonesson Rd, WESTVILLE, NJ 08093
MLS# NJGL2067128Listed by: HOF REALTY $320,000Active3 beds 2 baths1,385 sq. ft.
$320,000Active3 beds 2 baths1,385 sq. ft.308 Hazel Ave, WESTVILLE, NJ 08093
MLS# NJGL2067092Listed by: KELLER WILLIAMS REALTY - MOORESTOWN $435,000Active4 beds 2 baths3,028 sq. ft.
$435,000Active4 beds 2 baths3,028 sq. ft.524 River Dr, WESTVILLE, NJ 08093
MLS# NJGL2067080Listed by: RE/MAX ONE REALTY
