345 Woodbine Ave, Westville, NJ 08093
Local realty services provided by:ERA Martin Associates
345 Woodbine Ave,Westville, NJ 08093
$355,000
- 4 Beds
- 3 Baths
- 2,580 sq. ft.
- Single family
- Active
Listed by: gerard mcmanus
Office: keller williams realty - washington township
MLS#:NJGL2057680
Source:BRIGHTMLS
Price summary
- Price:$355,000
- Price per sq. ft.:$137.6
About this home
Welcome to 345 Woodbine, located in Westville. This wonderful brick home is located along a Deleware River tributary. This home boasts a classic brick exterior, 1.5 car garage and fenced lot. One of the more important features is a FULL IN-LAW SUITE. Which, of course, includes a full bathroom, living room, full bedroom and full kitchen. There is also a seperate entrance, which offers the privacy you desire in these seperate living quarters. There is still access to the main house. The rest of the home is a traditional split level home. The living and dining rooms are spacious. Currently these rooms have wall to wall carpet, but do have HARD WOOD FLOORS underneath. The lower level has a very large den, accented with a brick, wood burning fireplace, as well as laundry room (w storage) and side egress. Upstairs of the main house has the three full sized bedrooms and full bathroom. The bedrooms do offer HARDWOOD FLOORING underneath the current carpet. You will find the neighborhood rather tranquil. This offering affords a great combination of features, please make your appointment today!
Contact an agent
Home facts
- Year built:1969
- Listing ID #:NJGL2057680
- Added:222 day(s) ago
- Updated:December 31, 2025 at 02:46 PM
Rooms and interior
- Bedrooms:4
- Total bathrooms:3
- Full bathrooms:2
- Half bathrooms:1
- Living area:2,580 sq. ft.
Heating and cooling
- Cooling:Central A/C
- Heating:Forced Air, Natural Gas
Structure and exterior
- Roof:Asphalt, Shingle
- Year built:1969
- Building area:2,580 sq. ft.
- Lot area:0.17 Acres
Schools
- High school:GATEWAY REGIONAL H.S.
Utilities
- Water:Public
- Sewer:Public Sewer
Finances and disclosures
- Price:$355,000
- Price per sq. ft.:$137.6
- Tax amount:$10,217 (2024)
New listings near 345 Woodbine Ave
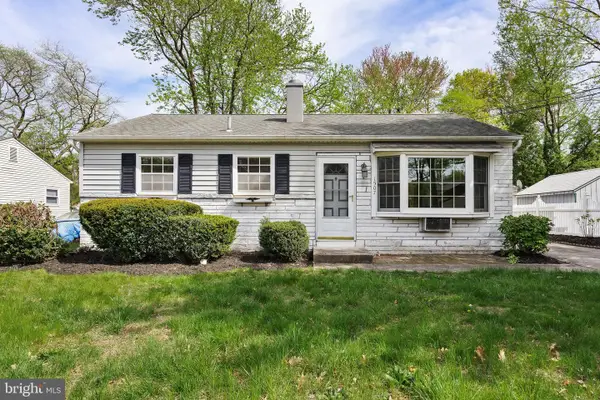 $325,000Active3 beds 2 baths1,295 sq. ft.
$325,000Active3 beds 2 baths1,295 sq. ft.1507 Clearbrook Ave, WESTVILLE, NJ 08093
MLS# NJGL2067666Listed by: KELLER WILLIAMS REALTY - MOORESTOWN $175,000Pending2 beds 1 baths672 sq. ft.
$175,000Pending2 beds 1 baths672 sq. ft.136 West Ave, WESTVILLE, NJ 08093
MLS# NJGL2067506Listed by: KELLER WILLIAMS REALTY - WASHINGTON TOWNSHIP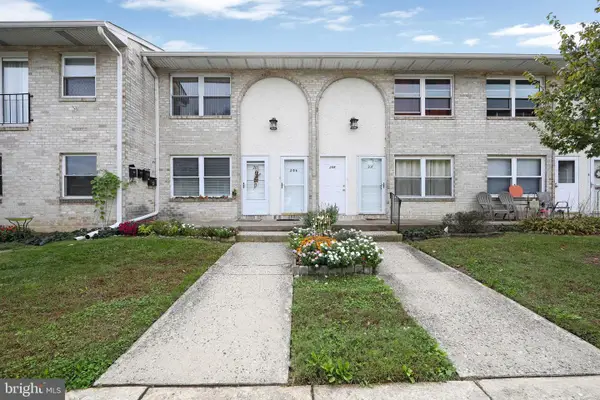 $169,900Active1 beds 1 baths720 sq. ft.
$169,900Active1 beds 1 baths720 sq. ft.206 Winding Way, WESTVILLE, NJ 08093
MLS# NJGL2067428Listed by: HOME AND HEART REALTY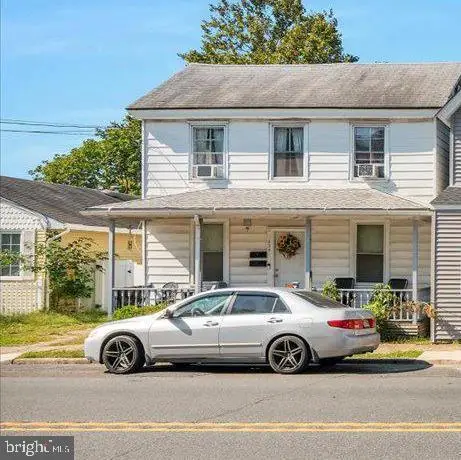 $295,000Active3 beds -- baths1,488 sq. ft.
$295,000Active3 beds -- baths1,488 sq. ft.224 Delsea Dr, WESTVILLE, NJ 08093
MLS# NJGL2067476Listed by: BHHS FOX & ROACH 9TH STREET-OCEAN CITY $349,000Active3 beds 1 baths1,232 sq. ft.
$349,000Active3 beds 1 baths1,232 sq. ft.1302 Edgewood, WESTVILLE, NJ 08093
MLS# NJGL2067218Listed by: GOLDSTONE RESIDENTIAL LLC $345,000Pending3 beds 1 baths1,546 sq. ft.
$345,000Pending3 beds 1 baths1,546 sq. ft.230 Marion Ave, WESTVILLE, NJ 08093
MLS# NJGL2067320Listed by: KELLER WILLIAMS REALTY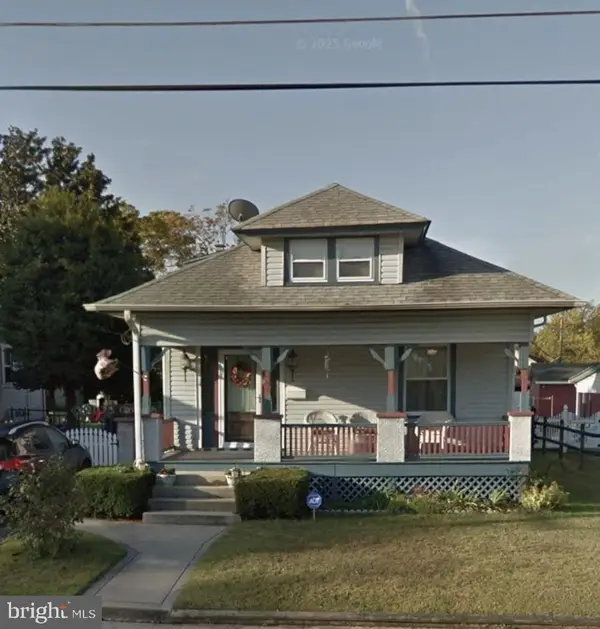 $289,000Pending3 beds 2 baths1,516 sq. ft.
$289,000Pending3 beds 2 baths1,516 sq. ft.440 Summit Ave, WESTVILLE, NJ 08093
MLS# NJGL2067264Listed by: RIVERA REALTY, LLC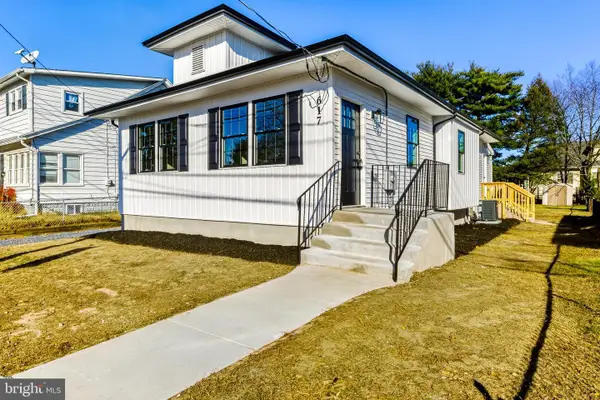 $299,900Pending3 beds 2 baths1,451 sq. ft.
$299,900Pending3 beds 2 baths1,451 sq. ft.617 Almonesson Rd, WESTVILLE, NJ 08093
MLS# NJGL2067128Listed by: HOF REALTY $320,000Pending3 beds 2 baths1,385 sq. ft.
$320,000Pending3 beds 2 baths1,385 sq. ft.308 Hazel Ave, WESTVILLE, NJ 08093
MLS# NJGL2067092Listed by: KELLER WILLIAMS REALTY - MOORESTOWN $435,000Active4 beds 2 baths3,028 sq. ft.
$435,000Active4 beds 2 baths3,028 sq. ft.524 River Dr, WESTVILLE, NJ 08093
MLS# NJGL2067080Listed by: RE/MAX ONE REALTY
