86 Peach, Westville, NJ 08093
Local realty services provided by:ERA Liberty Realty
86 Peach,Westville, NJ 08093
$499,000
- 4 Beds
- 3 Baths
- 2,529 sq. ft.
- Single family
- Pending
Listed by: natosha gaines
Office: romano realty
MLS#:NJGL2061996
Source:BRIGHTMLS
Price summary
- Price:$499,000
- Price per sq. ft.:$197.31
About this home
*Lender incentive with our preferred lender- Rate Buydown!!!
Welcome to 86 Peach Street, a stunning new construction in Deptford Township.
This beautifully designed 4-bedroom, 2.5-bath home offers a modern open floor plan filled with natural light, perfect for today’s lifestyle. The main level features a spacious living area, dining space, and a designer kitchen with granite countertops, stainless steel appliances, and a center island ideal for gatherings.
Upstairs, the primary suite boasts a walk-in closet and spa-inspired bath with double vanity. Three additional bedrooms, a full hall bath, and convenient second-floor laundry provide comfort and function for everyday living. The home also includes an unfinished basement, offering future potential for added space, plus an attached two-car garage.
Set on a generous lot with thoughtful details like wide hallways and recessed lighting, this home blends style, accessibility, and convenience. Located close to shopping, dining, major highways, and an easy commute to Philadelphia, 86 Peach Street is ready to welcome its first owners.
MORE PICS COMING SOON
Contact an agent
Home facts
- Year built:2025
- Listing ID #:NJGL2061996
- Added:114 day(s) ago
- Updated:December 25, 2025 at 08:30 AM
Rooms and interior
- Bedrooms:4
- Total bathrooms:3
- Full bathrooms:2
- Half bathrooms:1
- Living area:2,529 sq. ft.
Heating and cooling
- Cooling:Central A/C
- Heating:Forced Air, Natural Gas
Structure and exterior
- Roof:Shingle
- Year built:2025
- Building area:2,529 sq. ft.
- Lot area:0.46 Acres
Utilities
- Water:Public
- Sewer:Public Hook/Up Avail
Finances and disclosures
- Price:$499,000
- Price per sq. ft.:$197.31
- Tax amount:$9,109 (2024)
New listings near 86 Peach
- New
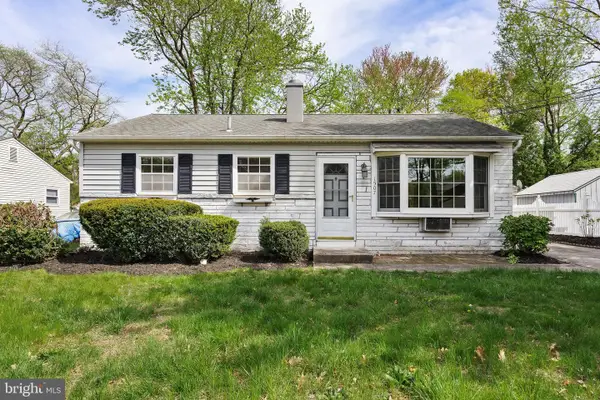 $325,000Active3 beds 2 baths1,295 sq. ft.
$325,000Active3 beds 2 baths1,295 sq. ft.1507 Clearbrook Ave, WESTVILLE, NJ 08093
MLS# NJGL2067666Listed by: KELLER WILLIAMS REALTY - MOORESTOWN  $175,000Pending2 beds 1 baths672 sq. ft.
$175,000Pending2 beds 1 baths672 sq. ft.136 West Ave, WESTVILLE, NJ 08093
MLS# NJGL2067506Listed by: KELLER WILLIAMS REALTY - WASHINGTON TOWNSHIP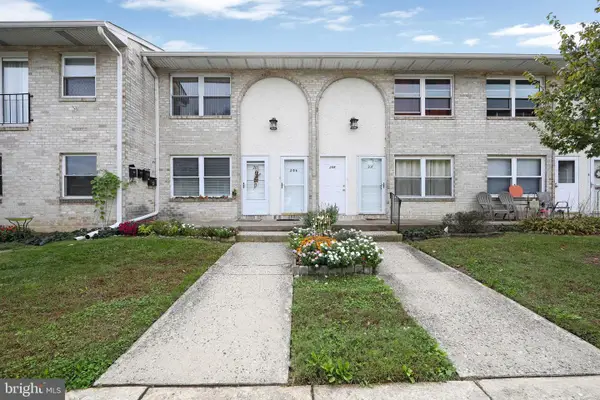 $169,900Active1 beds 1 baths720 sq. ft.
$169,900Active1 beds 1 baths720 sq. ft.206 Winding Way, WESTVILLE, NJ 08093
MLS# NJGL2067428Listed by: HOME AND HEART REALTY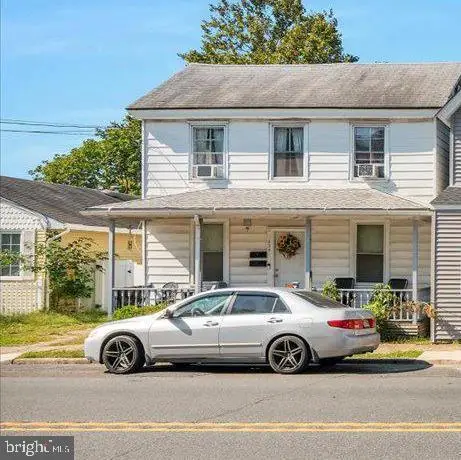 $295,000Active3 beds -- baths1,488 sq. ft.
$295,000Active3 beds -- baths1,488 sq. ft.224 Delsea Dr, WESTVILLE, NJ 08093
MLS# NJGL2067476Listed by: BHHS FOX & ROACH 9TH STREET-OCEAN CITY $349,000Active3 beds 1 baths1,232 sq. ft.
$349,000Active3 beds 1 baths1,232 sq. ft.1302 Edgewood, WESTVILLE, NJ 08093
MLS# NJGL2067218Listed by: GOLDSTONE RESIDENTIAL LLC $345,000Pending3 beds 1 baths1,546 sq. ft.
$345,000Pending3 beds 1 baths1,546 sq. ft.230 Marion Ave, WESTVILLE, NJ 08093
MLS# NJGL2067320Listed by: KELLER WILLIAMS REALTY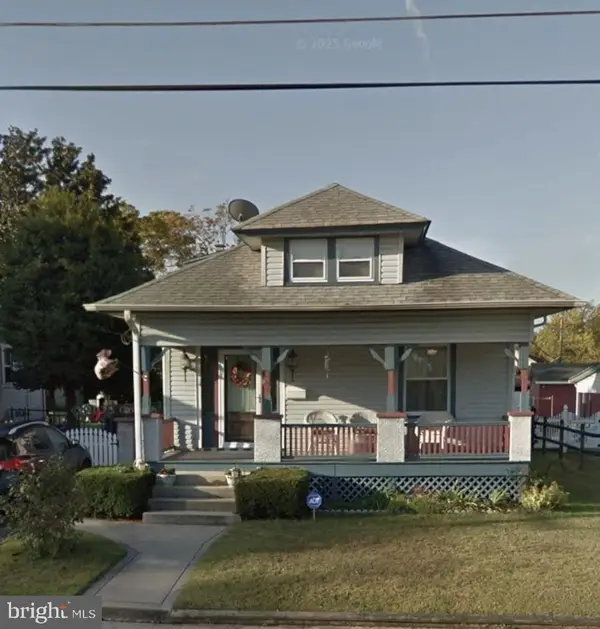 $289,000Active3 beds 2 baths1,516 sq. ft.
$289,000Active3 beds 2 baths1,516 sq. ft.440 Summit Ave, WESTVILLE, NJ 08093
MLS# NJGL2067264Listed by: RIVERA REALTY, LLC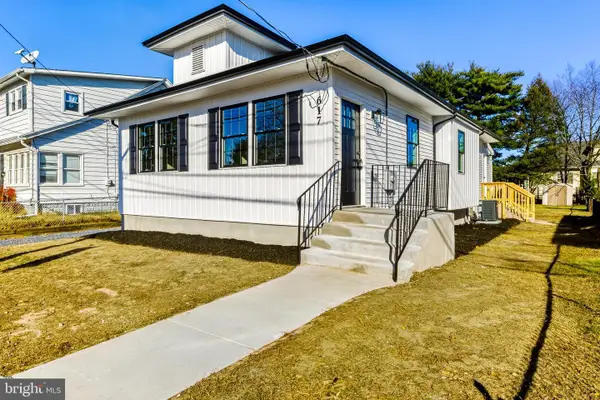 $299,900Pending3 beds 2 baths1,451 sq. ft.
$299,900Pending3 beds 2 baths1,451 sq. ft.617 Almonesson Rd, WESTVILLE, NJ 08093
MLS# NJGL2067128Listed by: HOF REALTY $320,000Active3 beds 2 baths1,385 sq. ft.
$320,000Active3 beds 2 baths1,385 sq. ft.308 Hazel Ave, WESTVILLE, NJ 08093
MLS# NJGL2067092Listed by: KELLER WILLIAMS REALTY - MOORESTOWN $435,000Active4 beds 2 baths3,028 sq. ft.
$435,000Active4 beds 2 baths3,028 sq. ft.524 River Dr, WESTVILLE, NJ 08093
MLS# NJGL2067080Listed by: RE/MAX ONE REALTY
