- ERA
- New Jersey
- Whiting
- 100 Woodside Lane
100 Woodside Lane, Whiting, NJ 08759
Local realty services provided by:ERA American Towne Realty
100 Woodside Lane,Whiting, NJ 08759
$539,000
- 3 Beds
- 2 Baths
- 2,048 sq. ft.
- Single family
- Pending
Listed by: justine gillette
Office: sackman realty
MLS#:22531364
Source:NJ_MOMLS
Price summary
- Price:$539,000
- Price per sq. ft.:$263.18
- Monthly HOA dues:$243
About this home
Step into elevated living in this Saratoga Model offering an open floor plan, a guest bedroom near a full bath, and a secluded primary suite with three walk-in closets. The L-shaped kitchen opens to the dining area and great room, plus a den ideal for an office or optional third bedroom. Relax in the sunlit bonus room, finished walk-up attic over the garage, paver patio, and whole-home Generac generator. Set in a 55+ community with low HOA, clubhouse, pool, walking paths, and tennis courts. Minutes to shopping and Routes 70, 530, and 539!
Contact an agent
Home facts
- Year built:2019
- Listing ID #:22531364
- Added:106 day(s) ago
- Updated:January 30, 2026 at 03:38 PM
Rooms and interior
- Bedrooms:3
- Total bathrooms:2
- Full bathrooms:2
- Living area:2,048 sq. ft.
Heating and cooling
- Cooling:Central Air
- Heating:Forced Air, Natural Gas
Structure and exterior
- Roof:Shingle
- Year built:2019
- Building area:2,048 sq. ft.
- Lot area:0.16 Acres
Schools
- High school:Manchester Twnshp
- Middle school:Manchester TWP
Utilities
- Water:Public
- Sewer:Public Sewer
Finances and disclosures
- Price:$539,000
- Price per sq. ft.:$263.18
- Tax amount:$8,281 (2024)
New listings near 100 Woodside Lane
- New
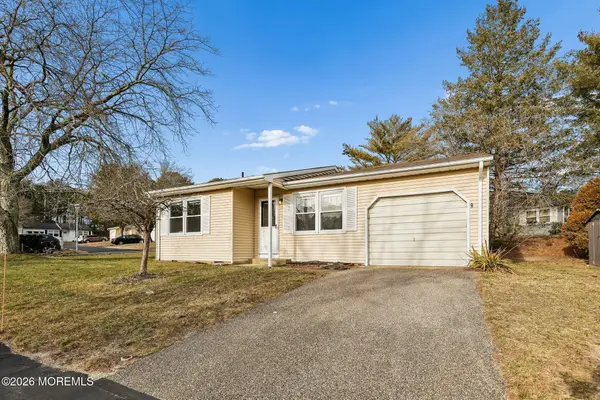 $189,000Active2 beds 1 baths966 sq. ft.
$189,000Active2 beds 1 baths966 sq. ft.13 Churchill Road #71, Whiting, NJ 08759
MLS# 22602722Listed by: NORTH POINT REALTY GROUP - New
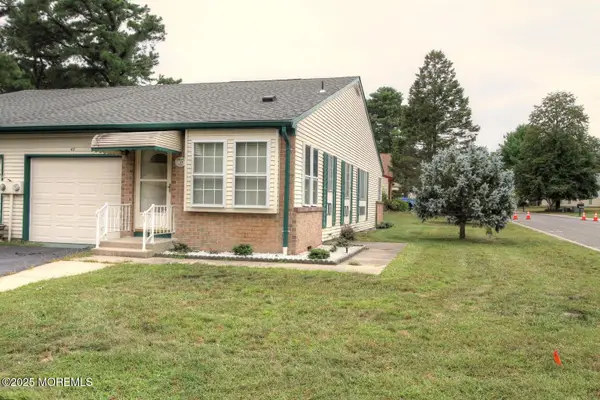 Listed by ERA$210,000Active2 beds 1 baths1,113 sq. ft.
Listed by ERA$210,000Active2 beds 1 baths1,113 sq. ft.4-B Ivy Street #52, Whiting, NJ 08759
MLS# 22602611Listed by: ERA/ BYRNE REALTY  $90,000Pending1 beds 1 baths
$90,000Pending1 beds 1 baths105 Constitution Boulevard #D, Whiting, NJ 08759
MLS# 22602448Listed by: HOMESMART FIRST ADVANTAGE- New
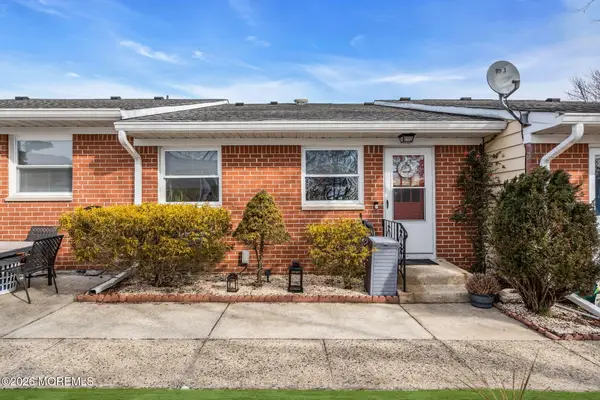 $65,500Active1 beds 1 baths
$65,500Active1 beds 1 baths14 Independence Parkway #C, Whiting, NJ 08759
MLS# 22602284Listed by: PROLEGACY REALTY, LLC - New
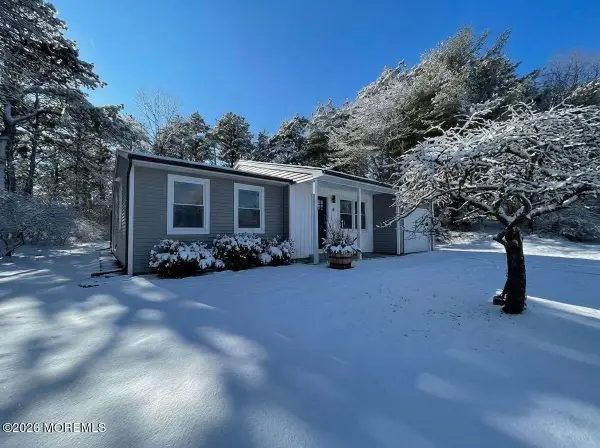 $289,900Active2 beds 2 baths1,120 sq. ft.
$289,900Active2 beds 2 baths1,120 sq. ft.14 Churchill Road #71, Whiting, NJ 08759
MLS# 22602304Listed by: RUGGERI REALTY, LLC - New
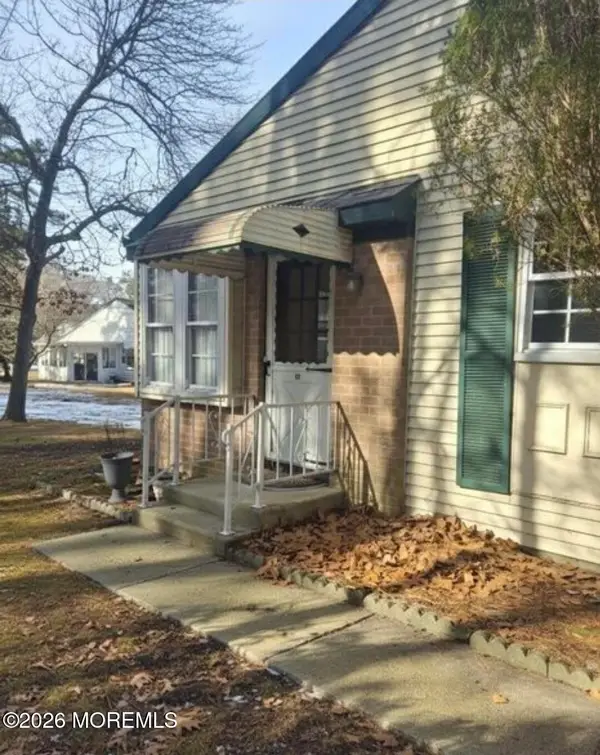 $109,000Active1 beds 1 baths814 sq. ft.
$109,000Active1 beds 1 baths814 sq. ft.1D Bristol Street, Whiting, NJ 08759
MLS# 22602244Listed by: CROSSROADS REALTY INC-WH - New
 $289,900Active2 beds 2 baths1,192 sq. ft.
$289,900Active2 beds 2 baths1,192 sq. ft.29 Keene Street #70, Whiting, NJ 08759
MLS# 22602677Listed by: C21/ SOLID GOLD REALTY - New
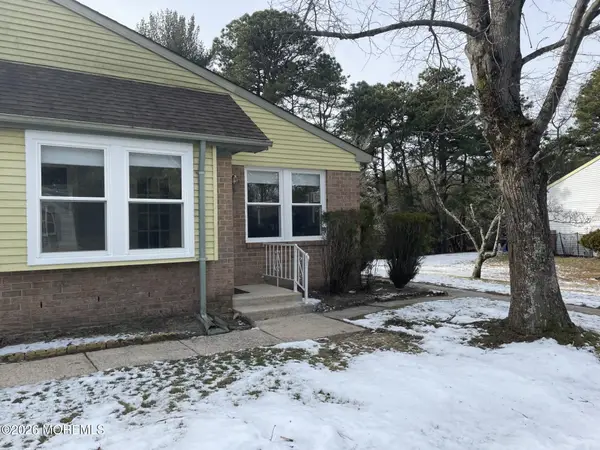 $186,000Active2 beds 1 baths924 sq. ft.
$186,000Active2 beds 1 baths924 sq. ft.19B Medford Road #61, Whiting, NJ 08759
MLS# 22602099Listed by: RE/MAX AT BARNEGAT BAY - New
 $124,900Active2 beds 1 baths
$124,900Active2 beds 1 baths768 Hudson Parkway #C, Whiting, NJ 08759
MLS# 22602045Listed by: CROSSROADS REALTY INC-WH 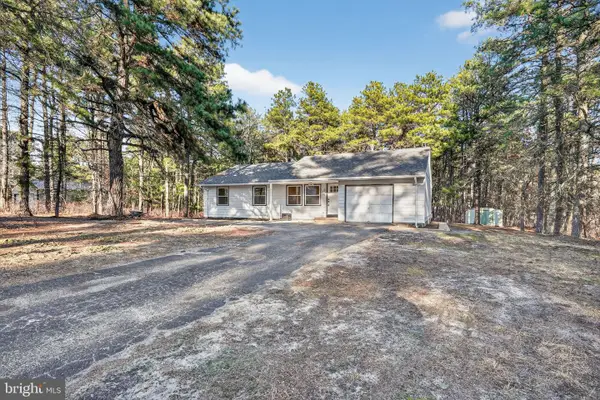 $450,000Pending3 beds 2 baths1,240 sq. ft.
$450,000Pending3 beds 2 baths1,240 sq. ft.1800 Paterson Ave, WHITING, NJ 08759
MLS# NJOC2039380Listed by: KELLER WILLIAMS REAL ESTATE-LANGHORNE

