107 Hudson Parkway #B, Whiting, NJ 08759
Local realty services provided by:ERA Suburb Realty Agency
107 Hudson Parkway #B,Whiting, NJ 08759
$215,000
- 2 Beds
- 2 Baths
- - sq. ft.
- Single family
- Sold
Listed by: lauren n radsniak
Office: weichert realtors-toms river
MLS#:22530290
Source:NJ_MOMLS
Sorry, we are unable to map this address
Price summary
- Price:$215,000
- Monthly HOA dues:$390
About this home
This is a Coming Soon & cannot be shown until 10/10.
Crestwood Four End Unit -Move in ready and immaculate. Discover this spacious end unit offering over 1500 sq ft of comfortable living space. A true diamond in the rough, this home combines modern upgrades with timeless charm -perfect for buyers seeking move-in-ready convenience. Key features include bright & open floor plan with new tile & low maintenance vinyl flooring throughout. Air conditioned & heated front entry room has new french doors leading to a beautiful family room. LED recessed lighting & remote control ceiling fans throughout for style & comfort. Freshly painted interior with plenty of natural light. Large laundry room. Roof only 5 yrs old + energy efficient heat pump installed. New insulated garage door with direct entry & abundant of storage space. Outside you will find new 6" gutters & leaders, freshly painted siding & professionally landscaped grounds for easy maintenance & curb appeal. This home is truly immaculate and has been thoroughly upgraded inside & out. With its prime end-unit location, you'll enjoy both privacy & convenience. Come, unpack & make it yours today!
Contact an agent
Home facts
- Year built:1978
- Listing ID #:22530290
- Added:91 day(s) ago
- Updated:January 06, 2026 at 04:39 AM
Rooms and interior
- Bedrooms:2
- Total bathrooms:2
- Full bathrooms:2
Heating and cooling
- Cooling:Central Air
- Heating:Baseboard, Electric, Heat Pump
Structure and exterior
- Roof:Shingle
- Year built:1978
Schools
- High school:Manchester Twnshp
- Middle school:Manchester TWP
Utilities
- Water:Public, Well
- Sewer:Public Sewer
Finances and disclosures
- Price:$215,000
New listings near 107 Hudson Parkway #B
- New
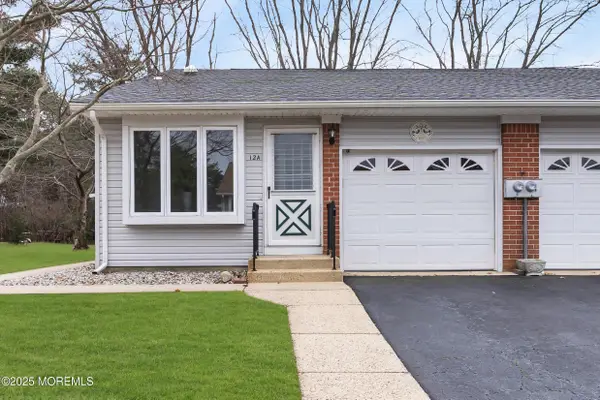 $150,000Active2 beds 2 baths
$150,000Active2 beds 2 baths12 Hamilton Lane #A, Whiting, NJ 08759
MLS# 22600246Listed by: CROSSROADS REALTY INC-WH - New
 $79,900Active1 beds 2 baths
$79,900Active1 beds 2 baths18 Molly Pitcher Boulevard #D, Whiting, NJ 08759
MLS# 22600081Listed by: WEICHERT REALTORS-TOMS RIVER - New
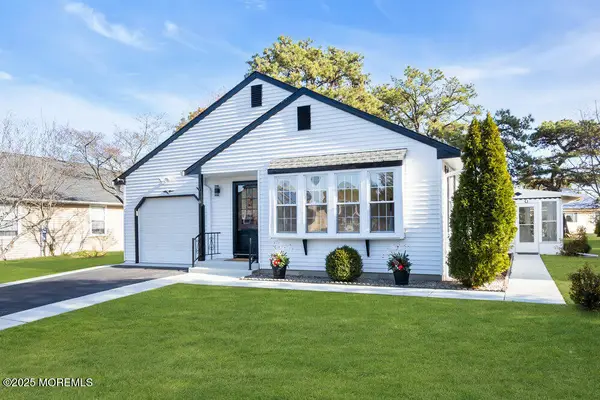 $349,900Active2 beds 2 baths1,768 sq. ft.
$349,900Active2 beds 2 baths1,768 sq. ft.6 Berkeley Street #64, Whiting, NJ 08759
MLS# 22537511Listed by: RUGGERI REALTY, LLC - New
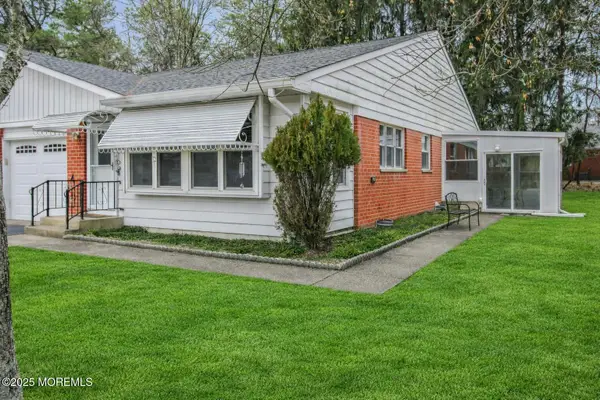 $177,000Active2 beds 2 baths1,565 sq. ft.
$177,000Active2 beds 2 baths1,565 sq. ft.988 B Constitution Boulevard, Whiting, NJ 08759
MLS# 22537455Listed by: NEXTHOME REALTY PREMIER PROPERTIES - New
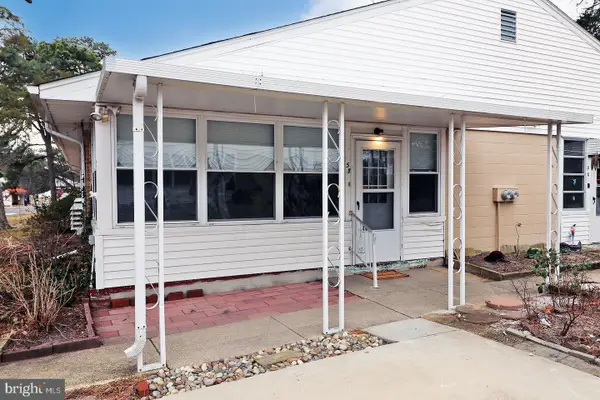 $69,900Active2 beds 1 baths866 sq. ft.
$69,900Active2 beds 1 baths866 sq. ft.5 Valley Stream Dr #b, WHITING, NJ 08759
MLS# NJOC2038932Listed by: RE/MAX AT BARNEGAT BAY - FORKED RIVER - New
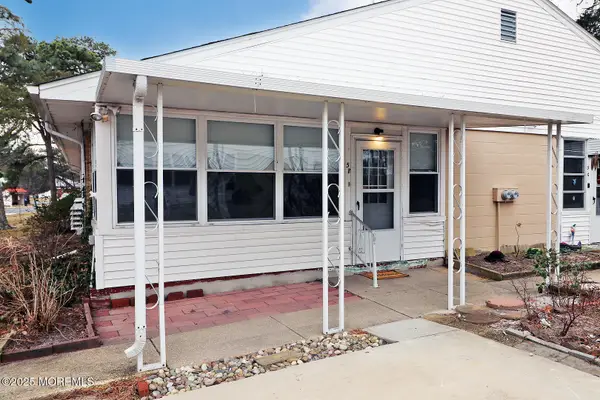 $69,900Active2 beds 1 baths866 sq. ft.
$69,900Active2 beds 1 baths866 sq. ft.5 Valley Stream Drive #B, Whiting, NJ 08759
MLS# 22537404Listed by: RE/MAX AT BARNEGAT BAY  $279,900Active2 beds 2 baths1,544 sq. ft.
$279,900Active2 beds 2 baths1,544 sq. ft.4B Winthrop Place #55, Whiting, NJ 08759
MLS# 22537288Listed by: VRI HOMES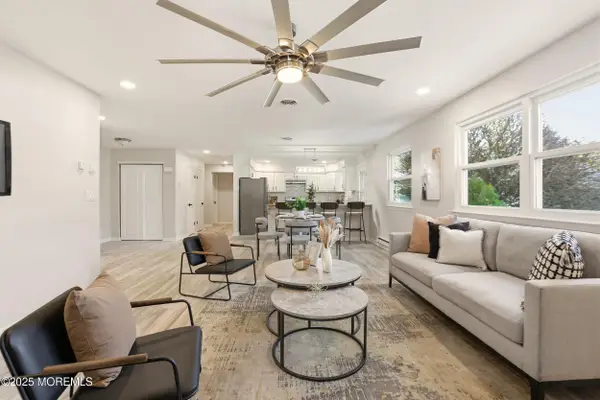 $249,900Active2 beds 2 baths
$249,900Active2 beds 2 baths23B Portsmouth Street, Whiting, NJ 08759
MLS# 22537184Listed by: NATIONWIDE HOMES REALTY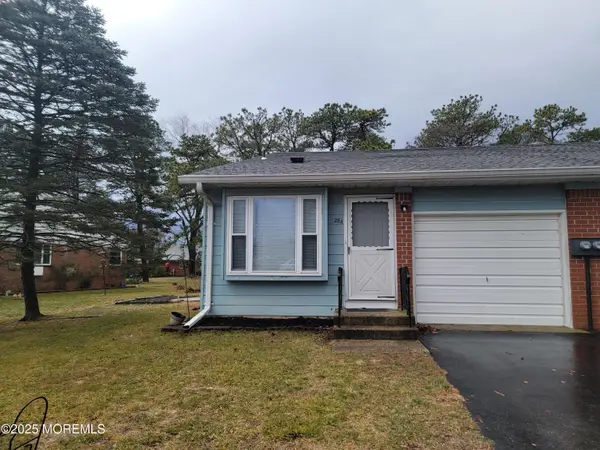 $109,700Active1 beds 1 baths
$109,700Active1 beds 1 baths28 A Yorktowne Parkway, Whiting, NJ 08759
MLS# 22537107Listed by: EXIT REALTY JERSEY SHORE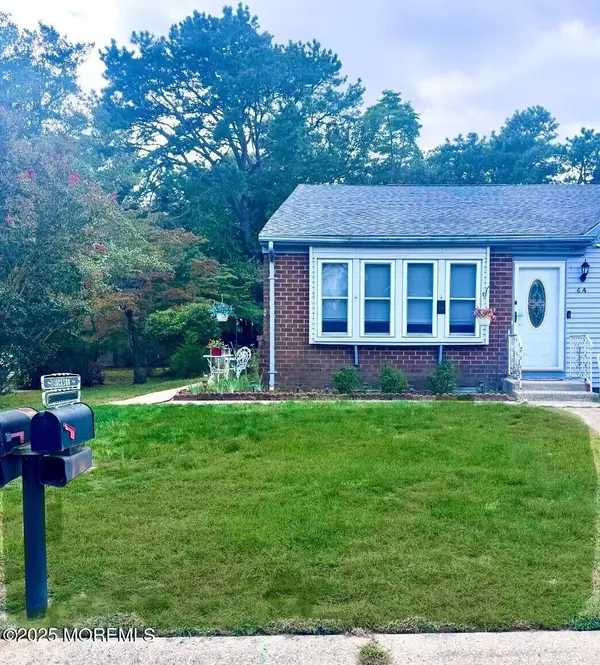 $249,950Active2 beds 2 baths1,558 sq. ft.
$249,950Active2 beds 2 baths1,558 sq. ft.6A Winthrop Place, Whiting, NJ 08759
MLS# 22537073Listed by: YOUR TOWN REALTY
