1561 Scranton Avenue, Whiting, NJ 08759
Local realty services provided by:ERA Central Realty Group
1561 Scranton Avenue,Whiting, NJ 08759
$774,900
- 5 Beds
- 3 Baths
- 2,638 sq. ft.
- Single family
- Active
Listed by: alyssa giglio, tyler kelly
Office: keller williams preferred properties,bayville
MLS#:22524554
Source:NJ_MOMLS
Price summary
- Price:$774,900
- Price per sq. ft.:$293.75
About this home
Better than New Construction, Built in 2023 tucked away at the end of a quiet cul-de-sac, this 4-5 bedroom, 3 full bath home was thoughtfully designed and beautifully finished as a forever home. Set on a 1 acre lot, the property extends well beyond the cleared space you see, offering privacy, room to grow and endless possibilities for your dream backyard. The open floor plan features a cozy gas fireplace and a gourmet kitchen with elegant finishes—perfect for cooking, entertaining, and making memories. A first-floor bedroom and full bath provide flexibility for guests, in-laws, or a private office. Beautifully built with hardwood floors throughout, 9 foot ceilings, Anderson windows and so much more. Upstairs, the primary suite has it all; soaking tub, double vanity, and dual walk-in closets. All bedrooms are generously sized with abundant closet space, offering both comfort and practicality. There is even an unfinished area that offers the opportunity to finish livable space on the second floor. The finished basement features three large roomsideal for a home theater, playroom, gym, office, or additional bedroomsbuilt with a superior wall system for proving the quality of the construction. The septic system comes with a warranty for peace of mind, and the location is unbeatableclose to military bases, major highways, and everyday conveniences, yet nestled in a lovely, friendly neighborhood.This isn't just a houseit's a place to settle in, spread out, and make memories for years to come.
Contact an agent
Home facts
- Year built:2023
- Listing ID #:22524554
- Added:128 day(s) ago
- Updated:December 20, 2025 at 05:19 PM
Rooms and interior
- Bedrooms:5
- Total bathrooms:3
- Full bathrooms:3
- Living area:2,638 sq. ft.
Heating and cooling
- Cooling:2 Zoned AC, Central Air
- Heating:2 Zoned Heat, Forced Air, Natural Gas
Structure and exterior
- Roof:Shingle, Timberline
- Year built:2023
- Building area:2,638 sq. ft.
- Lot area:1.01 Acres
Schools
- High school:Manchester Twnshp
- Middle school:Manchester TWP
Utilities
- Water:Well
- Sewer:Septic Tank
Finances and disclosures
- Price:$774,900
- Price per sq. ft.:$293.75
- Tax amount:$1,719 (2024)
New listings near 1561 Scranton Avenue
- New
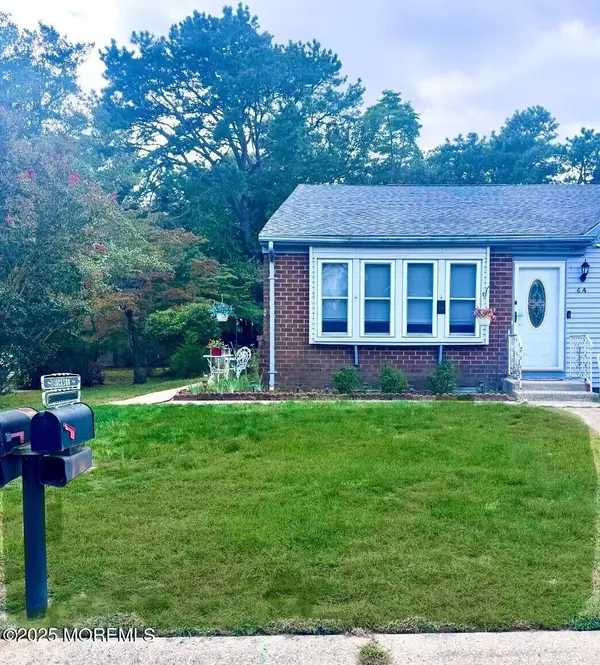 $249,950Active2 beds 2 baths1,558 sq. ft.
$249,950Active2 beds 2 baths1,558 sq. ft.6A Winthrop Place, Whiting, NJ 08759
MLS# 22537073Listed by: YOUR TOWN REALTY - New
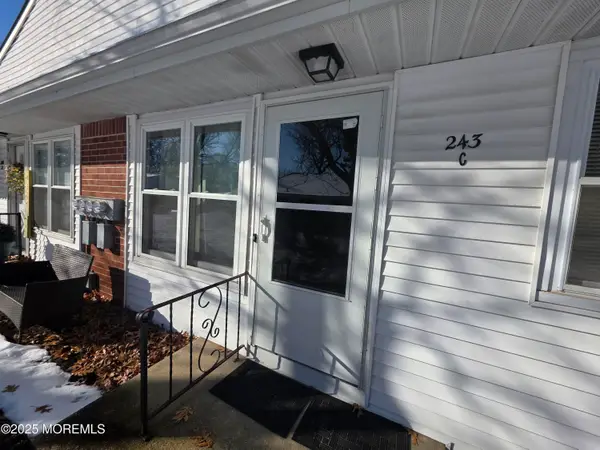 $50,000Active2 beds 1 baths
$50,000Active2 beds 1 baths243 Columbine Avenue #C, Whiting, NJ 08759
MLS# 22537033Listed by: CROSSROADS REALTY INC-FORKED RIVER - New
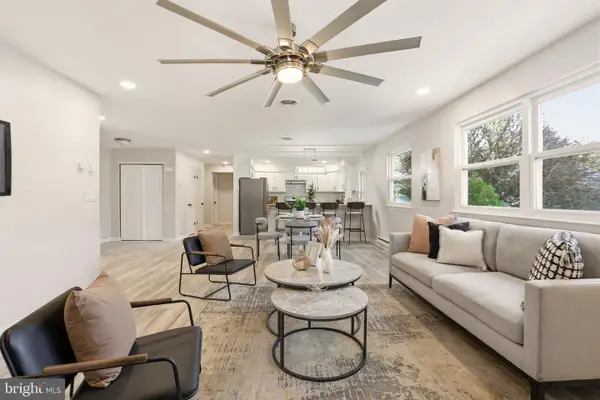 $249,900Active2 beds 2 baths1,544 sq. ft.
$249,900Active2 beds 2 baths1,544 sq. ft.23-b Portsmouth St Sec 55, WHITING, NJ 08759
MLS# NJOC2038844Listed by: NATIONWIDE HOMES REALTY - New
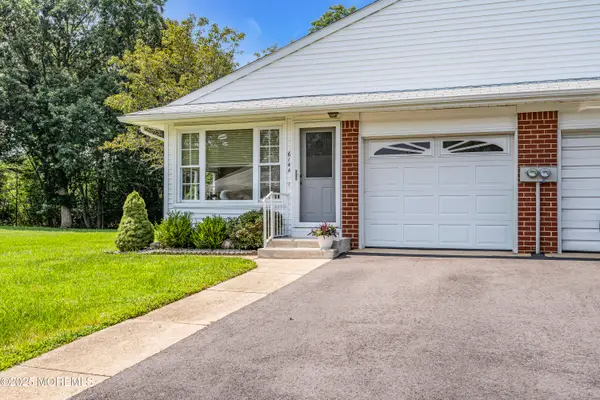 $164,000Active2 beds 2 baths
$164,000Active2 beds 2 baths614 Willow Lane #A, Whiting, NJ 08759
MLS# 22536991Listed by: COLDWELL BANKER HOME CONNECTION REALTY - New
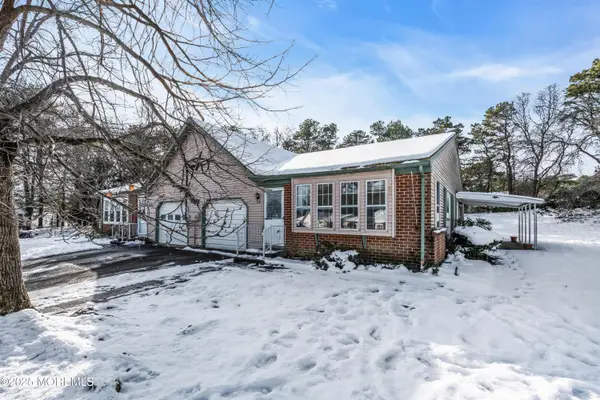 $190,000Active2 beds 2 baths1,544 sq. ft.
$190,000Active2 beds 2 baths1,544 sq. ft.12B Juniper Lane #50, Whiting, NJ 08759
MLS# 22536961Listed by: KELLER WILLIAMS REALTY OCEAN LIVING - New
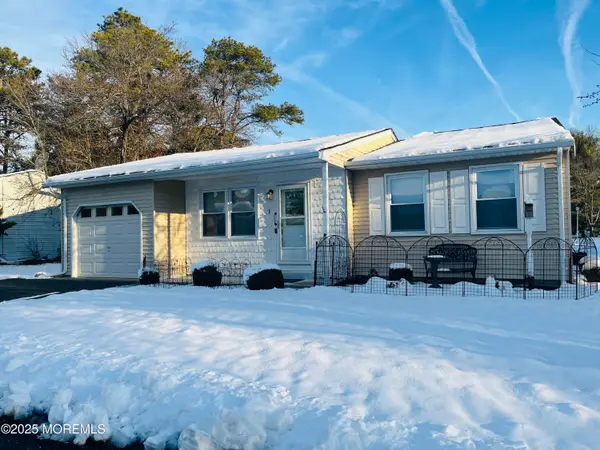 $270,000Active2 beds 3 baths1,120 sq. ft.
$270,000Active2 beds 3 baths1,120 sq. ft.1 Orchard Drive #73, Whiting, NJ 08759
MLS# 22536931Listed by: DEFELICE REALTY GROUP, LLC - New
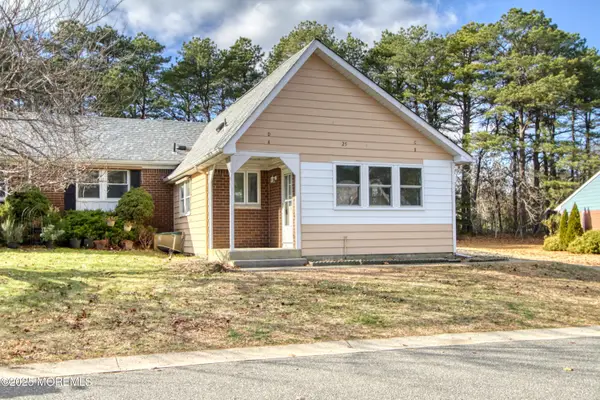 $125,000Active2 beds 1 baths
$125,000Active2 beds 1 baths25 Molly Pitcher Boulevard #B, Whiting, NJ 08759
MLS# 22536900Listed by: WEICHERT REALTORS-TOMS RIVER - New
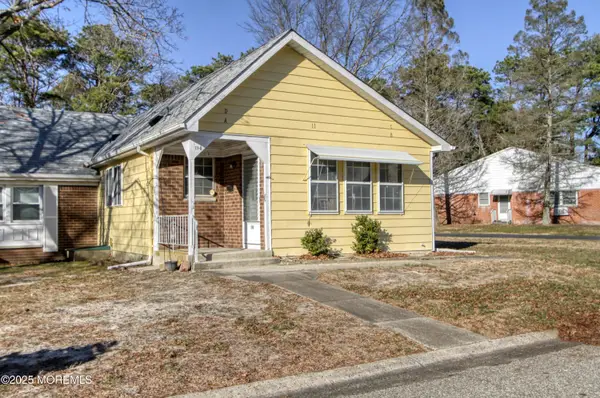 $125,000Active2 beds 1 baths
$125,000Active2 beds 1 baths11 Mohican Lane #B, Whiting, NJ 08759
MLS# 22536901Listed by: WEICHERT REALTORS-TOMS RIVER - New
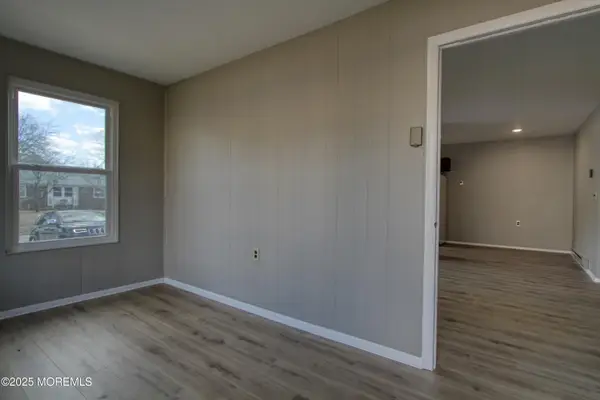 $80,000Active1 beds 1 baths
$80,000Active1 beds 1 baths146 Hudson Parkway #B, Whiting, NJ 08759
MLS# 22536896Listed by: WEICHERT REALTORS-TOMS RIVER - New
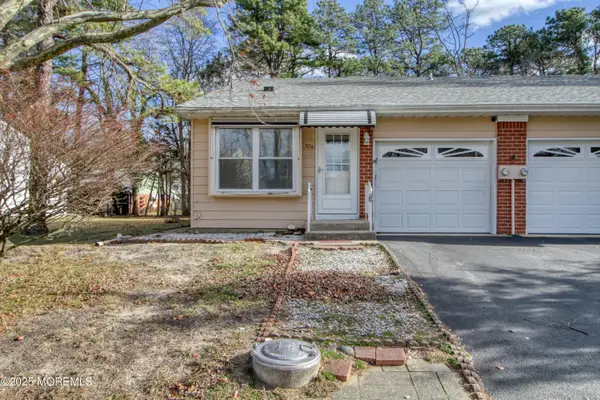 $125,000Active2 beds 1 baths
$125,000Active2 beds 1 baths57 Yorktowne Parkway #A, Whiting, NJ 08759
MLS# 22536892Listed by: WEICHERT REALTORS-TOMS RIVER
