17b Bennington Ln, Whiting, NJ 08759
Local realty services provided by:ERA Valley Realty
17b Bennington Ln,Whiting, NJ 08759
$119,000
- 2 Beds
- 2 Baths
- 1,220 sq. ft.
- Single family
- Pending
Listed by: rosemarie mcgeehan
Office: exit realty jersey shore
MLS#:NJOC2038554
Source:BRIGHTMLS
Price summary
- Price:$119,000
- Price per sq. ft.:$97.54
About this home
An excellent construction team from architect to interiors ensured that this home flows with added features for luxurious and practical living. 4 en-suite bedrooms, plenty of light, sparkling pool and stunning forest views. The streamlined kitchen boasts high-end appliances and a built-in coffee machine and breakfast bar. Home automation and audio, with underfloor heating throughout.
An inter-leading garage with additional space for golf cart. The main entrance has an attractive feature wall and water feature. The asking price is VAT inclusive = no transfer duty on purchase. The 'Field of Dreams" is situated close by with tennis courts and golf driving range. Horse riding is also available to explore the estate, together with organised hike and canoe trips on the Noetzie River. Stunning rural living with ultimate security, and yet within easy access of Pezula Golf Club, Hotel and world-class Spa, gym and pool.
Contact an agent
Home facts
- Year built:1968
- Listing ID #:NJOC2038554
- Added:209 day(s) ago
- Updated:December 23, 2025 at 08:29 AM
Rooms and interior
- Bedrooms:2
- Total bathrooms:2
- Full bathrooms:1
- Half bathrooms:1
- Living area:1,220 sq. ft.
Heating and cooling
- Cooling:Central A/C
- Heating:Baseboard - Electric, Electric
Structure and exterior
- Year built:1968
- Building area:1,220 sq. ft.
Utilities
- Water:Public
- Sewer:Public Sewer
Finances and disclosures
- Price:$119,000
- Price per sq. ft.:$97.54
New listings near 17b Bennington Ln
- New
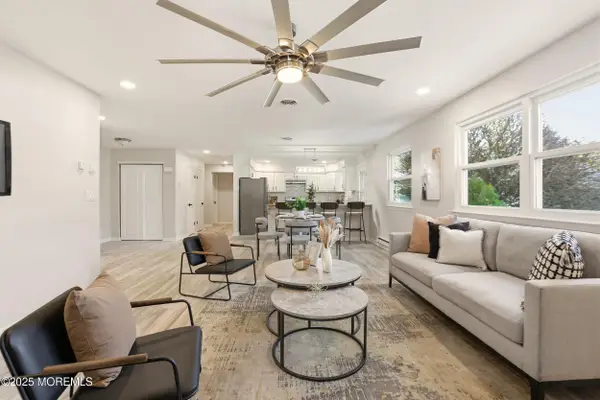 $249,900Active2 beds 2 baths
$249,900Active2 beds 2 baths23B Portsmouth Street, Whiting, NJ 08759
MLS# 22537184Listed by: NATIONWIDE HOMES REALTY - New
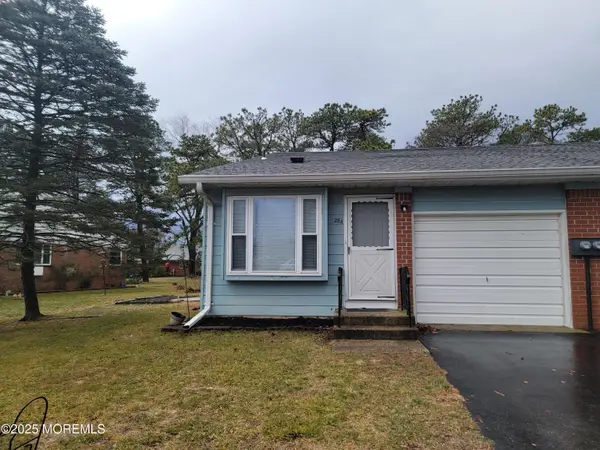 $109,700Active1 beds 1 baths
$109,700Active1 beds 1 baths28 A Yorktowne Parkway, Whiting, NJ 08759
MLS# 22537107Listed by: EXIT REALTY JERSEY SHORE - New
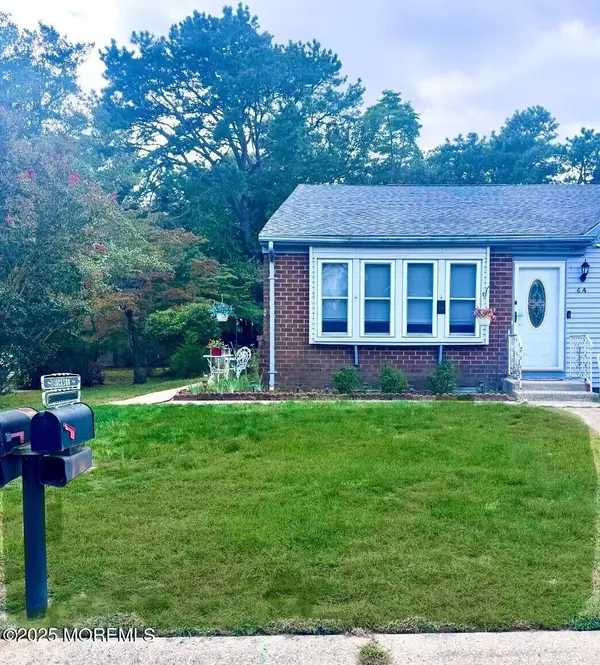 $249,950Active2 beds 2 baths1,558 sq. ft.
$249,950Active2 beds 2 baths1,558 sq. ft.6A Winthrop Place, Whiting, NJ 08759
MLS# 22537073Listed by: YOUR TOWN REALTY - New
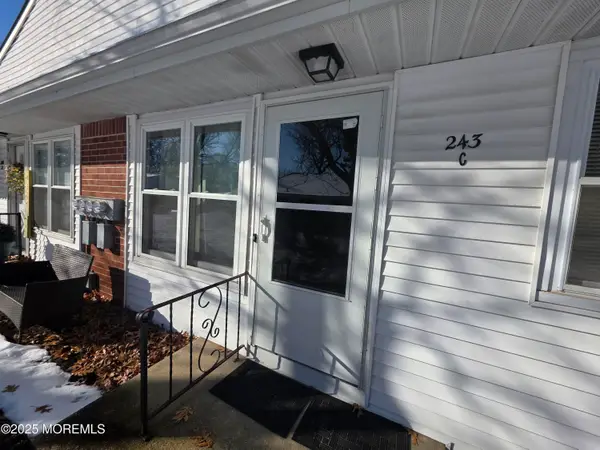 $50,000Active2 beds 1 baths
$50,000Active2 beds 1 baths243 Columbine Avenue #C, Whiting, NJ 08759
MLS# 22537033Listed by: CROSSROADS REALTY INC-FORKED RIVER - New
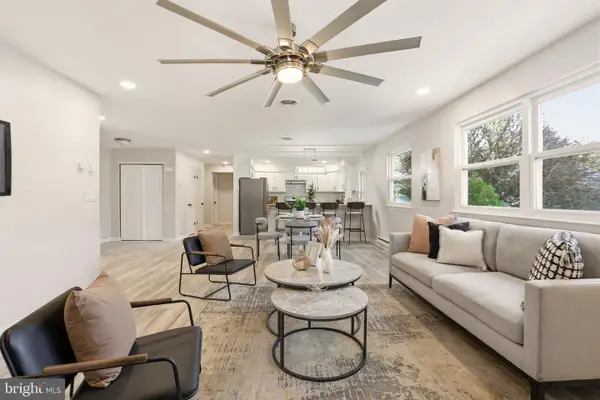 $249,900Active2 beds 2 baths1,544 sq. ft.
$249,900Active2 beds 2 baths1,544 sq. ft.23-b Portsmouth St Sec 55, WHITING, NJ 08759
MLS# NJOC2038844Listed by: NATIONWIDE HOMES REALTY - New
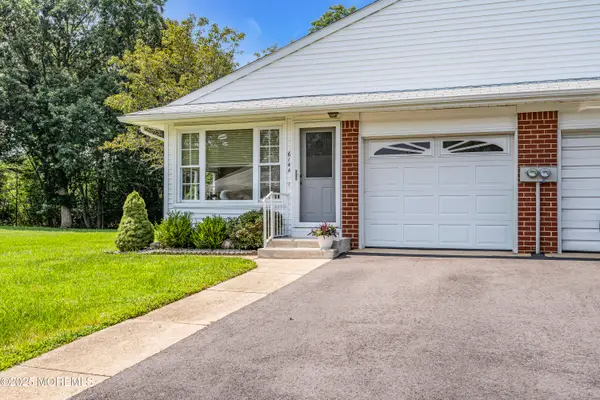 $164,000Active2 beds 2 baths
$164,000Active2 beds 2 baths614 Willow Lane #A, Whiting, NJ 08759
MLS# 22536991Listed by: COLDWELL BANKER HOME CONNECTION REALTY - New
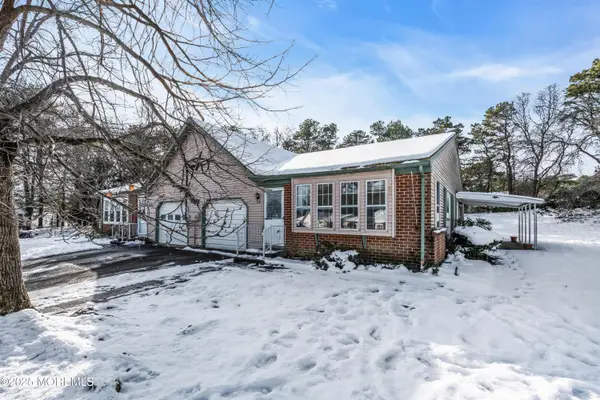 $190,000Active2 beds 2 baths1,544 sq. ft.
$190,000Active2 beds 2 baths1,544 sq. ft.12B Juniper Lane #50, Whiting, NJ 08759
MLS# 22536961Listed by: KELLER WILLIAMS REALTY OCEAN LIVING - New
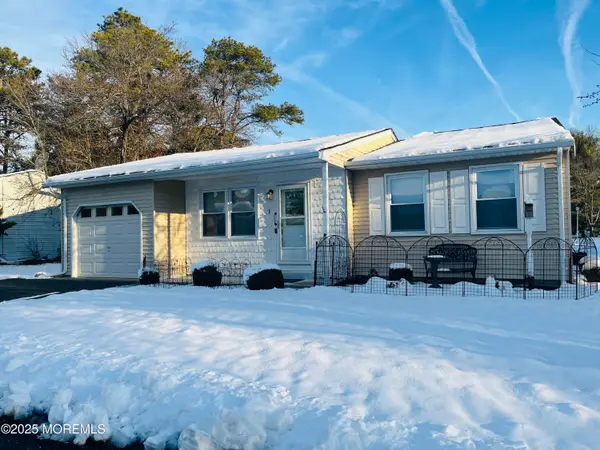 $270,000Active2 beds 3 baths1,120 sq. ft.
$270,000Active2 beds 3 baths1,120 sq. ft.1 Orchard Drive #73, Whiting, NJ 08759
MLS# 22536931Listed by: DEFELICE REALTY GROUP, LLC - New
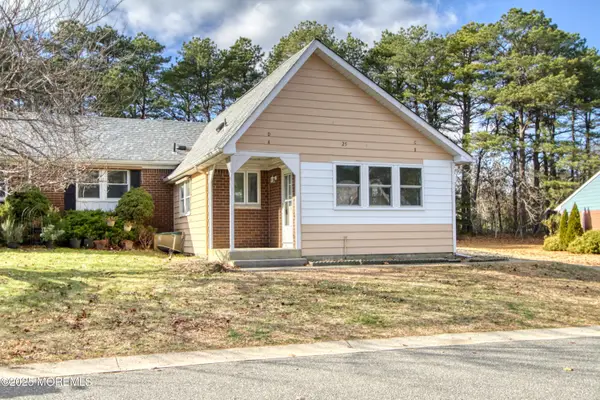 $125,000Active2 beds 1 baths
$125,000Active2 beds 1 baths25 Molly Pitcher Boulevard #B, Whiting, NJ 08759
MLS# 22536900Listed by: WEICHERT REALTORS-TOMS RIVER - New
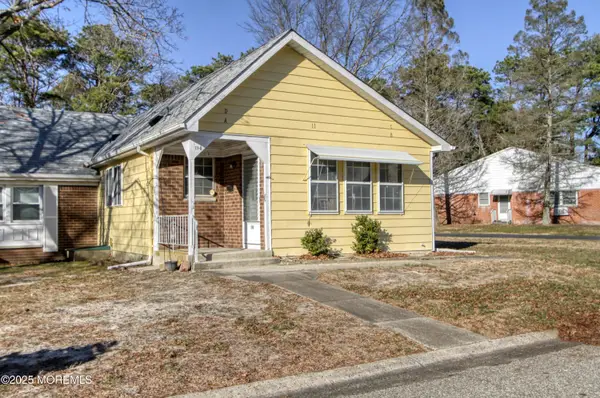 $125,000Active2 beds 1 baths
$125,000Active2 beds 1 baths11 Mohican Lane #B, Whiting, NJ 08759
MLS# 22536901Listed by: WEICHERT REALTORS-TOMS RIVER
