23 Bowie Drive, Whiting, NJ 08759
Local realty services provided by:ERA Boniakowski Real Estate
23 Bowie Drive,Whiting, NJ 08759
$230,000
- 2 Beds
- 2 Baths
- - sq. ft.
- Single family
- Sold
Listed by: robert dekanski, nicholas homcy
Office: re/max 1st. advantage
MLS#:22521889
Source:NJ_MOMLS
Sorry, we are unable to map this address
Price summary
- Price:$230,000
- Monthly HOA dues:$395
About this home
Crestwood Village II's 55+ Community premieres this lovely 2 Bed 2 Bath Yorktown Model Ranch with Master Suite and 1 Car Garage, ready and waiting for you! Well maintained inside and out with curb appeal and plenty of big ticket upgrades all through, just pack your bags and move right in! Spacious, light and bright interior features an accessible open layout for seamless living and entertaining, with generous room sizes, gleaming ceramic flooring, all new light fixtures and recessed lighting. Lovely living room flows right into the sun soaked dining area, with sliders that open to your blissful 4 season room with split system heat and ac, perfect for enjoying all year round. Beautifully remodeled kitchen offers newer sleek SS Appliances (new dishwasher only used twice!), gorgeous granite counters, ample new cabinetry, under sink garbage disposal, and tiled backsplash. Down the hall, the main full bath, convenient in-unit laundry, and 2 generous bedrooms with plush carpeting, including the Master Suite. MBR boasts its own walk-in closet and full ensuite bath with accessible stall shower. Bonus room makes a great home office or den. New rear and storm door give way to your own private paver patio with sunsetter awning, with vinyl fencing for added privacy. Lawn sprinkler system for easy maintenance, and Ring doorbell by Guardian for added security. Addtl features inc newer Central Air (3 yrs), all interior 6 panel doors and trim, recessed lighting, all light fixtures, dimmers and ceiling fan controls in all rooms, all new exterior doors, new garage door with opener, security system and Ring doorbell by Guardian, the list goes on! Don't miss out! This could be your Home Sweet Home!
Contact an agent
Home facts
- Listing ID #:22521889
- Added:147 day(s) ago
- Updated:December 17, 2025 at 07:49 AM
Rooms and interior
- Bedrooms:2
- Total bathrooms:2
- Full bathrooms:2
Heating and cooling
- Cooling:Central Air
- Heating:Baseboard, Electric
Structure and exterior
- Roof:Shingle
Schools
- High school:Manchester Twnshp
- Middle school:Manchester TWP
Utilities
- Water:Public
- Sewer:Public Sewer
Finances and disclosures
- Price:$230,000
New listings near 23 Bowie Drive
- New
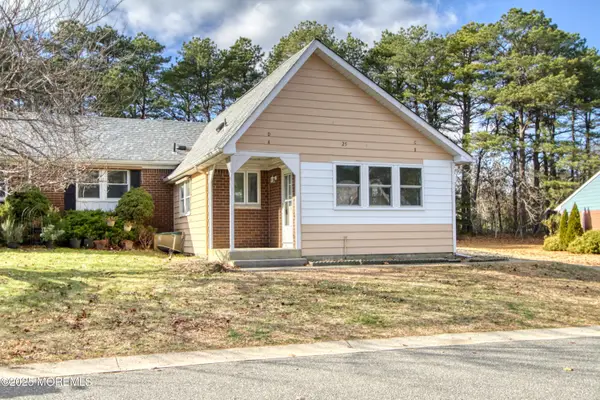 $125,000Active2 beds 1 baths
$125,000Active2 beds 1 baths25 Molly Pitcher Boulevard #B, Whiting, NJ 08759
MLS# 22536900Listed by: WEICHERT REALTORS-TOMS RIVER - New
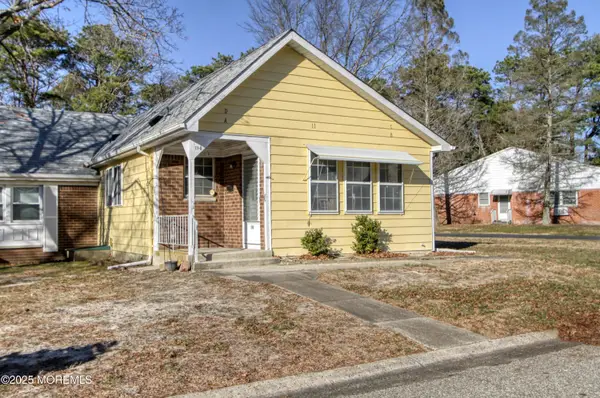 $125,000Active2 beds 1 baths
$125,000Active2 beds 1 baths11 Mohican Lane #B, Whiting, NJ 08759
MLS# 22536901Listed by: WEICHERT REALTORS-TOMS RIVER - New
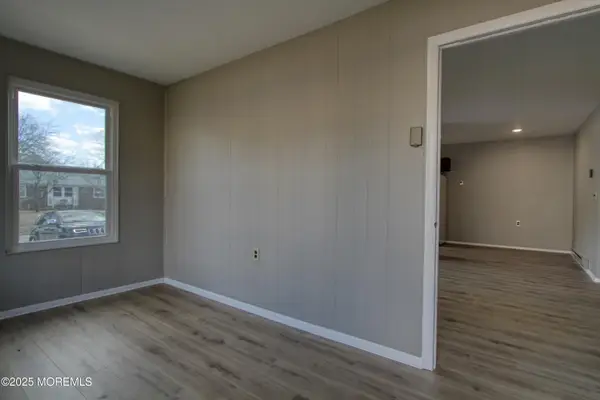 $80,000Active1 beds 1 baths
$80,000Active1 beds 1 baths146 Hudson Parkway #B, Whiting, NJ 08759
MLS# 22536896Listed by: WEICHERT REALTORS-TOMS RIVER - New
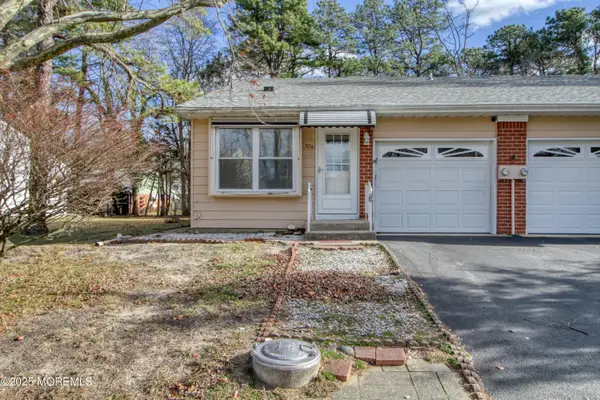 $125,000Active2 beds 1 baths
$125,000Active2 beds 1 baths57 Yorktowne Parkway #A, Whiting, NJ 08759
MLS# 22536892Listed by: WEICHERT REALTORS-TOMS RIVER - New
 $209,900Active2 beds 1 baths1,009 sq. ft.
$209,900Active2 beds 1 baths1,009 sq. ft.7B Canton Drive, Whiting, NJ 08759
MLS# 22536711Listed by: RE/MAX REVOLUTION - New
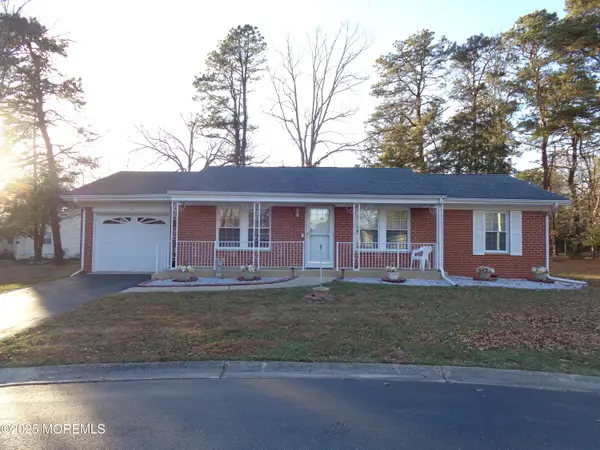 $259,000Active2 beds 2 baths
$259,000Active2 beds 2 baths5 Mayflower Court, Whiting, NJ 08759
MLS# 22536701Listed by: BUONOMO REALTY, LLC - New
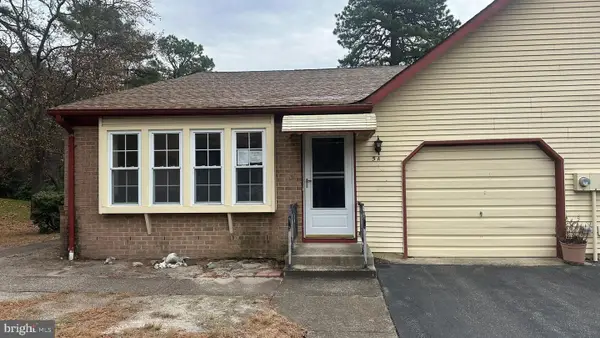 $205,000Active2 beds 2 baths1,544 sq. ft.
$205,000Active2 beds 2 baths1,544 sq. ft.5-a Pembroke La, WHITING, NJ 08759
MLS# NJOC2038742Listed by: HOME ALLIANCE REALTY - Open Sun, 1 to 4pmNew
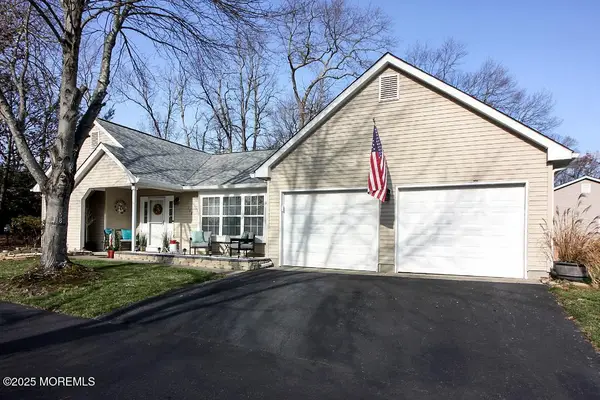 $429,500Active2 beds 2 baths1,830 sq. ft.
$429,500Active2 beds 2 baths1,830 sq. ft.158 Morning Glory Lane, Whiting, NJ 08759
MLS# 22536238Listed by: WEICHERT REALTORS-TOMS RIVER - New
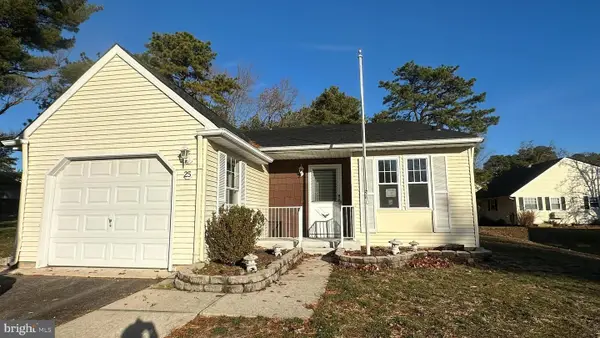 $200,000Active2 beds 1 baths1,101 sq. ft.
$200,000Active2 beds 1 baths1,101 sq. ft.25 Sunset Rd, WHITING, NJ 08759
MLS# NJOC2038740Listed by: HOME ALLIANCE REALTY - New
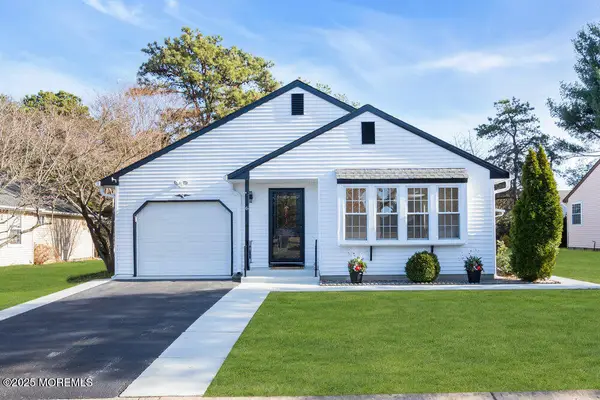 $350,000Active2 beds 2 baths1,768 sq. ft.
$350,000Active2 beds 2 baths1,768 sq. ft.6 Berkeley Street #64, Whiting, NJ 08759
MLS# 22536613Listed by: RUGGERI REALTY, LLC
