64 Morning Glory Lane, Whiting, NJ 08759
Local realty services provided by:ERA Suburb Realty Agency
64 Morning Glory Lane,Whiting, NJ 08759
$375,000
- 2 Beds
- 2 Baths
- 1,860 sq. ft.
- Single family
- Pending
Listed by: susan staffordsmith
Office: keller williams shore properties
MLS#:22531192
Source:NJ_MOMLS
Price summary
- Price:$375,000
- Price per sq. ft.:$201.61
- Monthly HOA dues:$182
About this home
This is a ONE OF A KIND FIND! The BEST location in Whiting Station. Surrounded by privacy yet an easy walk to the Clubhouse. The best of both worlds. This is an EXPANDED Hamilton Model. UPDATED & provides instant gratification. Formal living room with wood burning fireplace, formal dining room & NEW KITCHEN. Gorgeous custom cabinetry, recessed lighting, stainless appliances, granite counters, custom tile backsplash, new flooring and space for a kitchen table. Large Master Suite * Walk in closet space and a new master bathroom. Frameless glass shower doors, custom tile flooring & oversized shower. 2nd bedroom is also a great size with oversized closet space. GREAT ROOM with double sliders leading to backyard lounge. New flooring, updated lighting, new bathrooms, new kitchen, full appliance package * DEN / OFFICE off the kitchen * Natural Gas
Contact an agent
Home facts
- Year built:1989
- Listing ID #:22531192
- Added:64 day(s) ago
- Updated:December 17, 2025 at 10:05 AM
Rooms and interior
- Bedrooms:2
- Total bathrooms:2
- Full bathrooms:2
- Living area:1,860 sq. ft.
Heating and cooling
- Cooling:Central Air
- Heating:Forced Air, Natural Gas
Structure and exterior
- Roof:Shingle
- Year built:1989
- Building area:1,860 sq. ft.
- Lot area:0.12 Acres
Schools
- High school:Manchester Twnshp
- Middle school:Manchester TWP
Utilities
- Water:Public
- Sewer:Public Sewer
Finances and disclosures
- Price:$375,000
- Price per sq. ft.:$201.61
- Tax amount:$5,408 (2025)
New listings near 64 Morning Glory Lane
- New
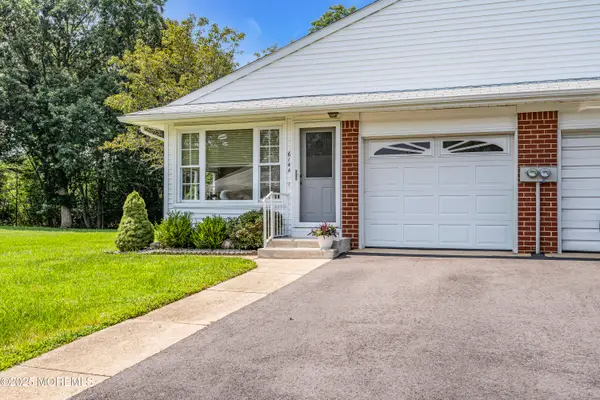 $164,000Active2 beds 2 baths
$164,000Active2 beds 2 baths614 Willow Lane #A, Whiting, NJ 08759
MLS# 22536991Listed by: COLDWELL BANKER HOME CONNECTION REALTY - New
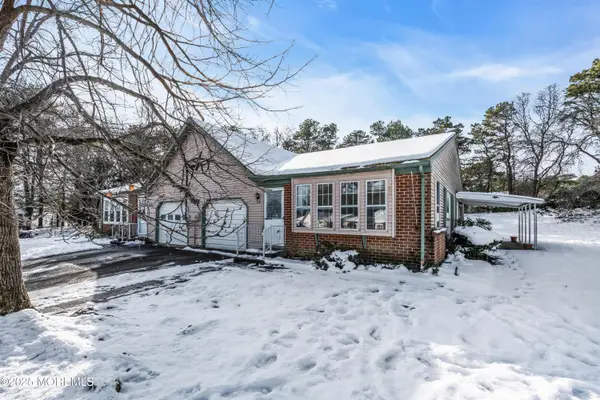 $190,000Active2 beds 2 baths1,544 sq. ft.
$190,000Active2 beds 2 baths1,544 sq. ft.12B Juniper Lane #50, Whiting, NJ 08759
MLS# 22536961Listed by: KELLER WILLIAMS REALTY OCEAN LIVING - New
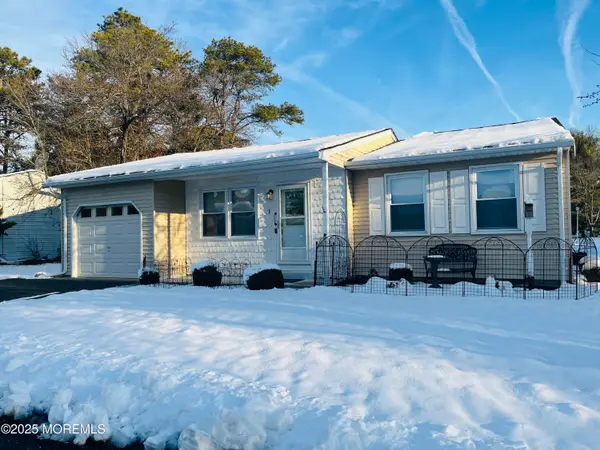 $270,000Active2 beds 3 baths1,120 sq. ft.
$270,000Active2 beds 3 baths1,120 sq. ft.1 Orchard Drive #73, Whiting, NJ 08759
MLS# 22536931Listed by: DEFELICE REALTY GROUP, LLC - New
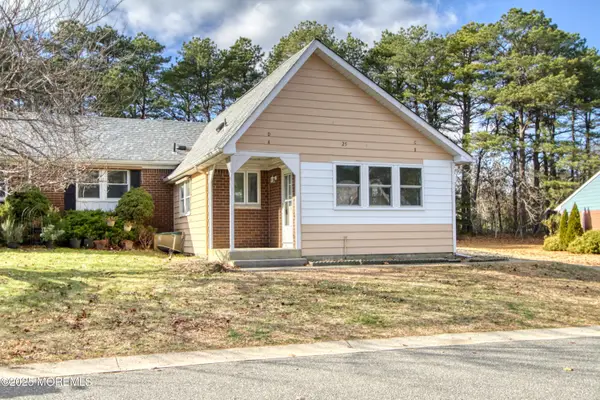 $125,000Active2 beds 1 baths
$125,000Active2 beds 1 baths25 Molly Pitcher Boulevard #B, Whiting, NJ 08759
MLS# 22536900Listed by: WEICHERT REALTORS-TOMS RIVER - New
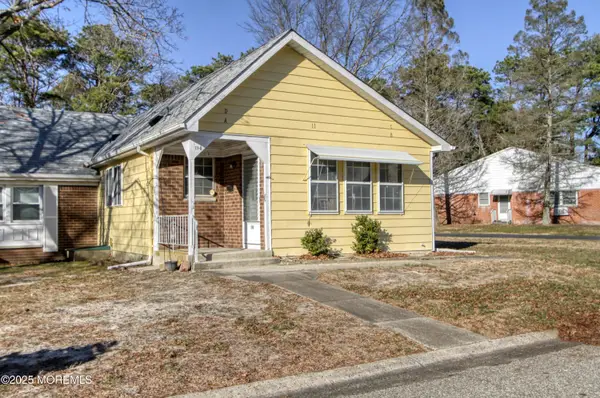 $125,000Active2 beds 1 baths
$125,000Active2 beds 1 baths11 Mohican Lane #B, Whiting, NJ 08759
MLS# 22536901Listed by: WEICHERT REALTORS-TOMS RIVER - New
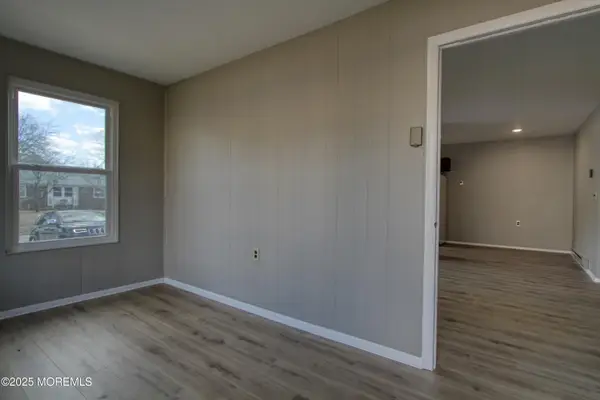 $80,000Active1 beds 1 baths
$80,000Active1 beds 1 baths146 Hudson Parkway #B, Whiting, NJ 08759
MLS# 22536896Listed by: WEICHERT REALTORS-TOMS RIVER - New
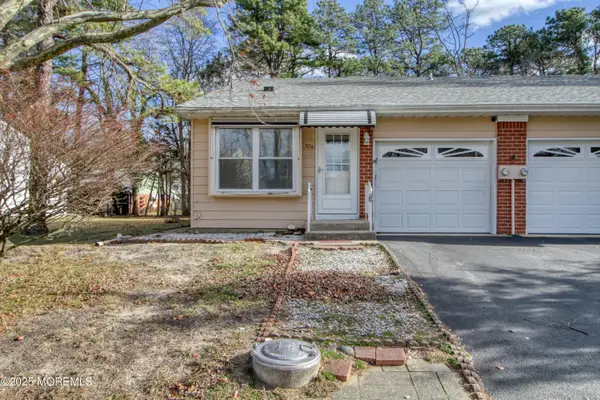 $125,000Active2 beds 1 baths
$125,000Active2 beds 1 baths57 Yorktowne Parkway #A, Whiting, NJ 08759
MLS# 22536892Listed by: WEICHERT REALTORS-TOMS RIVER - New
 $209,900Active2 beds 1 baths1,009 sq. ft.
$209,900Active2 beds 1 baths1,009 sq. ft.7B Canton Drive, Whiting, NJ 08759
MLS# 22536711Listed by: RE/MAX REVOLUTION - New
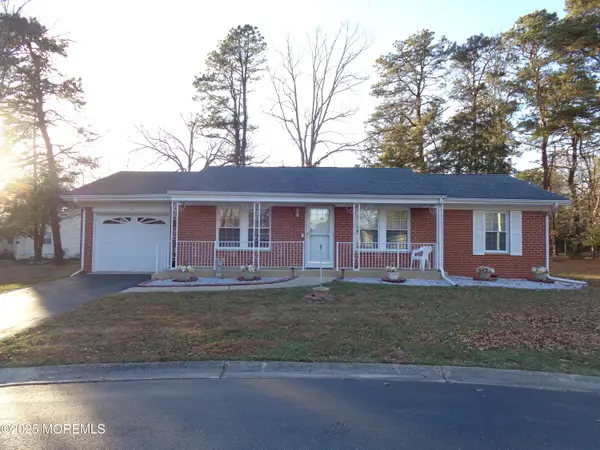 $259,000Active2 beds 2 baths
$259,000Active2 beds 2 baths5 Mayflower Court, Whiting, NJ 08759
MLS# 22536701Listed by: BUONOMO REALTY, LLC - New
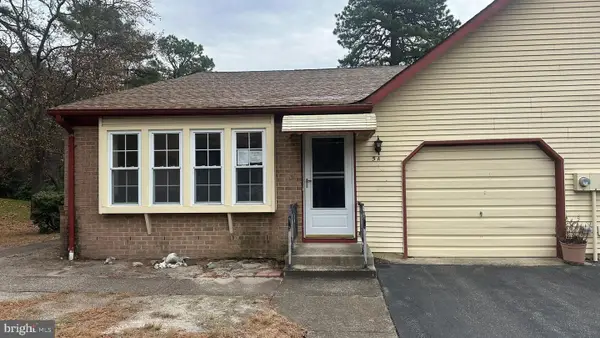 $205,000Active2 beds 2 baths1,544 sq. ft.
$205,000Active2 beds 2 baths1,544 sq. ft.5-a Pembroke La, WHITING, NJ 08759
MLS# NJOC2038742Listed by: HOME ALLIANCE REALTY
