7 Valley Forge Drive #A, Whiting, NJ 08759
Local realty services provided by:ERA American Towne Realty
7 Valley Forge Drive #A,Whiting, NJ 08759
$225,000
- 2 Beds
- 2 Baths
- 1,220 sq. ft.
- Single family
- Active
Listed by:michael sclafani
Office:re/max central
MLS#:22525044
Source:NJ_MOMLS
Price summary
- Price:$225,000
- Price per sq. ft.:$184.43
- Monthly HOA dues:$314
About this home
Presenting a generously optioned Stratford model on a corner lot in the desirable Crestwood IV 55+ Community. Enter this non-smoking home via the bright heated sun porch through the new front door. Greet guests, write a letter at the included desk, or enjoy a book under natural light. Continue through the full-view French doors to the spacious, Living/Dining combo. Lounge in the comfort of central air-conditioning under the stylish ceiling fan watching the professionally installed flat-panel TV. Pick your level of light with all new LED lighting and easy to use dimmer switches. Freshly painted walls and trim in neutral, warm colors highlight the beautiful crown moldings surrounding every room. Easy to clean hardwood and tile keep maintenance to a minimum. Freshen up in the newly renovated two (2) full bathrooms; both having low curb showers with glass doors and quality vanities.
Prepare snacks or gourmet meals in the updated kitchen that is home to modern appliances; glass-top stove, microwave, and fridge with ice-maker & water. Turn-in for the evening in either of the two (2) bedrooms having soft wall-to-wall carpet and custom window blinds.
Other amenities include but are not limited to:
" Abundant storage cabinetry in laundry room
" Newer washer and dryer
" Recently painted 1 car Garage
" New 6-panel doors
" Full view front storm door
" New back storm door with built-in screen
" New back door with built in blinds
" Custom blinds on all the vinyl thermopane windows
" Furnishings included are about a year old
" New outdoor coach lamps.
" 12x12 concrete patio (side yard)
" Freshly landscape with private, wooded back yard
" The community boasts a variety of amenities, including a clubhouse, lawn care, snow removal, and weekly activities.
Home to be sold furnished.
Contact an agent
Home facts
- Listing ID #:22525044
- Added:37 day(s) ago
- Updated:September 25, 2025 at 04:38 PM
Rooms and interior
- Bedrooms:2
- Total bathrooms:2
- Full bathrooms:2
- Living area:1,220 sq. ft.
Heating and cooling
- Cooling:Central Air
- Heating:Baseboard, Electric
Structure and exterior
- Building area:1,220 sq. ft.
Schools
- High school:Manchester Twnshp
- Middle school:Manchester TWP
Utilities
- Water:Public
- Sewer:Public Sewer
Finances and disclosures
- Price:$225,000
- Price per sq. ft.:$184.43
New listings near 7 Valley Forge Drive #A
- Open Sat, 11am to 1pmNew
 $269,900Active3 beds 2 baths1,820 sq. ft.
$269,900Active3 beds 2 baths1,820 sq. ft.1130 Monroe Avenue, Whiting, NJ 08759
MLS# 22529073Listed by: KELLER WILLIAMS PREFERRED PROPERTIES,BAYVILLE - Open Sun, 12 to 3pmNew
 $264,900Active2 beds 2 baths1,287 sq. ft.
$264,900Active2 beds 2 baths1,287 sq. ft.23 Walkabout Court, Whiting, NJ 08759
MLS# 22529074Listed by: KELLER WILLIAMS PREFERRED PROPERTIES, SHIP BOTTOM - New
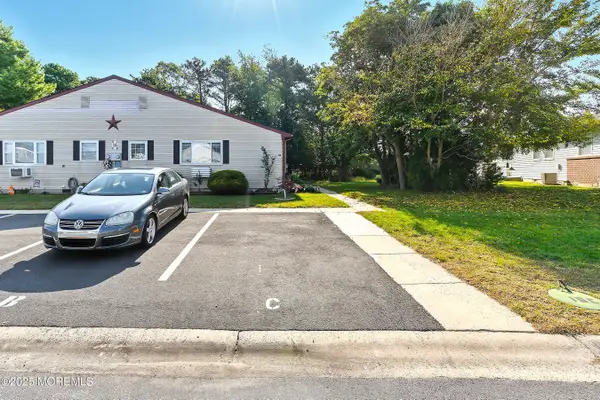 $104,900Active-- beds 1 baths624 sq. ft.
$104,900Active-- beds 1 baths624 sq. ft.16 C Berkshire Road #63, Whiting, NJ 08759
MLS# 22529048Listed by: GOLDSTONE REALTY - New
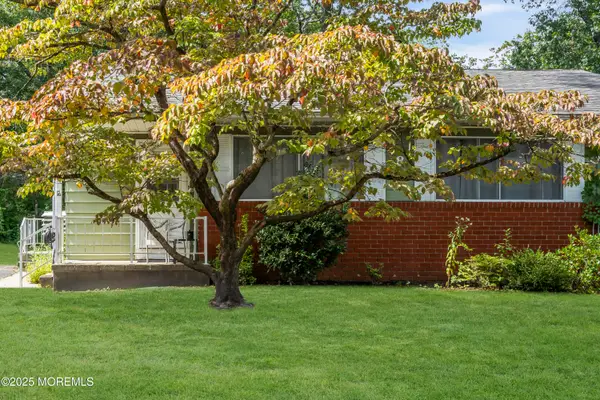 $75,500Active1 beds 1 baths1,000 sq. ft.
$75,500Active1 beds 1 baths1,000 sq. ft.8 Hawaii Way #B, Whiting, NJ 08759
MLS# 22528966Listed by: RE/MAX FIRST CLASS - New
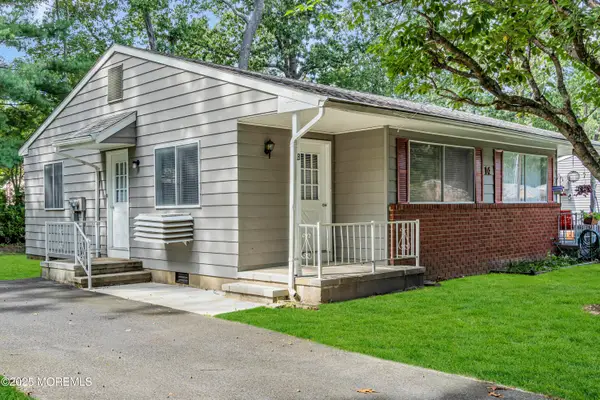 $99,500Active1 beds 1 baths1,000 sq. ft.
$99,500Active1 beds 1 baths1,000 sq. ft.14 Roosevelt City Road #B, Whiting, NJ 08759
MLS# 22528919Listed by: RE/MAX FIRST CLASS - New
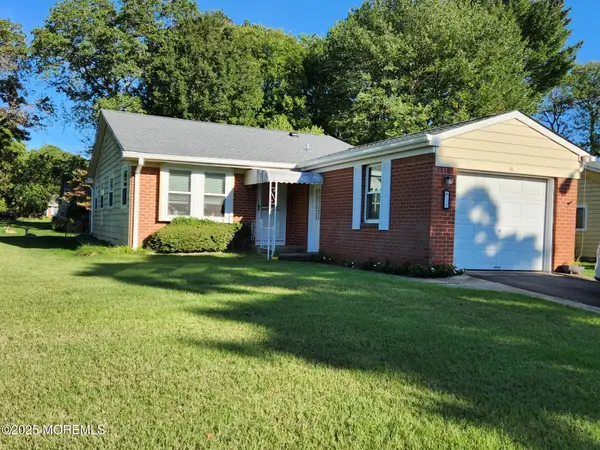 $170,000Active2 beds 2 baths
$170,000Active2 beds 2 baths16 Hudson Parkway, Whiting, NJ 08759
MLS# 22528835Listed by: RESOURCEFUL REALTY - New
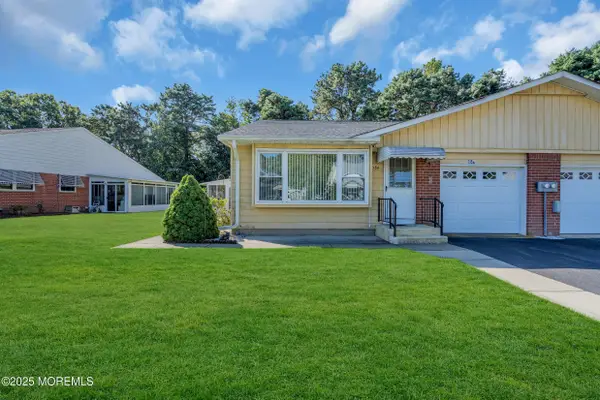 $129,000Active2 beds 2 baths1,440 sq. ft.
$129,000Active2 beds 2 baths1,440 sq. ft.18 Monmouth Lane #A, Whiting, NJ 08759
MLS# 22528828Listed by: CROSSROADS REALTY MANCHESTER - New
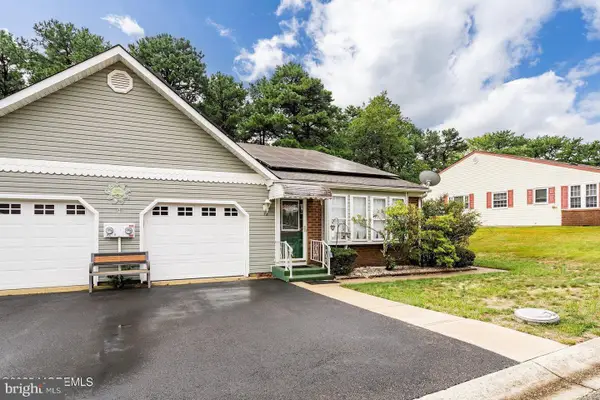 $269,000Active2 beds 2 baths1,544 sq. ft.
$269,000Active2 beds 2 baths1,544 sq. ft.7-b Drake St Sec 53, WHITING, NJ 08759
MLS# NJOC2037298Listed by: COLDWELL BANKER FLANAGAN RLTY - MAN - New
 $365,000Active2 beds 2 baths1,826 sq. ft.
$365,000Active2 beds 2 baths1,826 sq. ft.2 Norwood Court, Whiting, NJ 08759
MLS# 22528814Listed by: WEICHERT REALTORS-TOMS RIVER - New
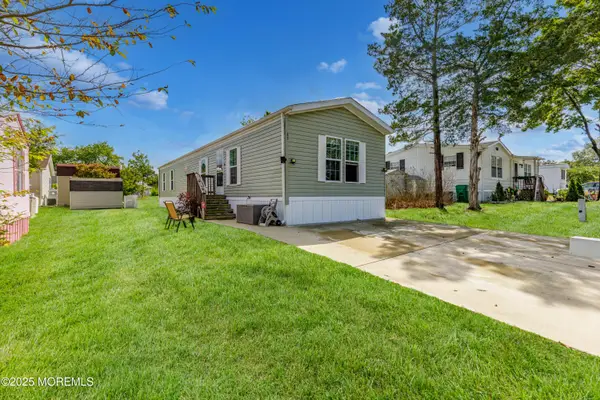 $82,000Active2 beds 2 baths
$82,000Active2 beds 2 baths45 Beaver Avenue, Whiting, NJ 08759
MLS# 22528759Listed by: COLDWELL BANKER REALTY
