1029 Baywood Dr, Williamstown, NJ 08094
Local realty services provided by:ERA Central Realty Group
1029 Baywood Dr,Williamstown, NJ 08094
$315,000
- 3 Beds
- 3 Baths
- - sq. ft.
- Townhouse
- Sold
Listed by: james p rice
Office: real of pennsylvania
MLS#:NJGL2065768
Source:BRIGHTMLS
Sorry, we are unable to map this address
Price summary
- Price:$315,000
- Monthly HOA dues:$36
About this home
Situated on a desirable corner lot, this end-unit townhome at 1029 Baywood Drive offers comfort, convenience, and a prime Monroe Twp location. Featuring three bedrooms, two and a half baths, and a thoughtfully designed layout, the home combines functionality with modern upgrades. The spacious main level includes an open living and dining area that flows to a private fenced yard ideal for entertaining or relaxing outdoors. Upstairs, the main bedroom impresses with vaulted ceilings and abundant natural light, while two additional bedrooms, a full hall bath, and convenient second-floor laundry complete the level. Recent updates include a newer heating system and hot water heater, offering efficiency and peace of mind. This home is perfectly positioned close to local shopping, restaurants, and major routes, and is only about 30 minutes from Center City Philadelphia making it a great choice for commuters or anyone seeking low-maintenance living with easy access to everything the region offers.
Contact an agent
Home facts
- Year built:1986
- Listing ID #:NJGL2065768
- Added:47 day(s) ago
- Updated:December 17, 2025 at 12:58 AM
Rooms and interior
- Bedrooms:3
- Total bathrooms:3
- Full bathrooms:2
- Half bathrooms:1
Heating and cooling
- Cooling:Central A/C
- Heating:Electric, Forced Air
Structure and exterior
- Roof:Architectural Shingle
- Year built:1986
Utilities
- Water:Public
- Sewer:Public Sewer
Finances and disclosures
- Price:$315,000
- Tax amount:$4,583 (2025)
New listings near 1029 Baywood Dr
- New
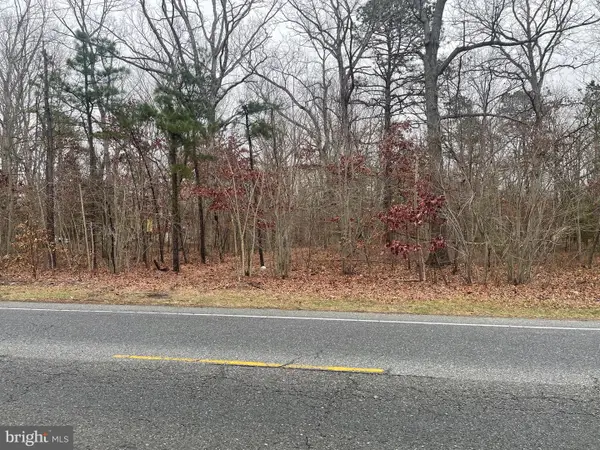 $170,000Active8.46 Acres
$170,000Active8.46 Acres540 E Malaga Rd, WILLIAMSTOWN, NJ 08094
MLS# NJGL2067534Listed by: PARKER REALTY SERVICES - Open Sat, 12 to 2pmNew
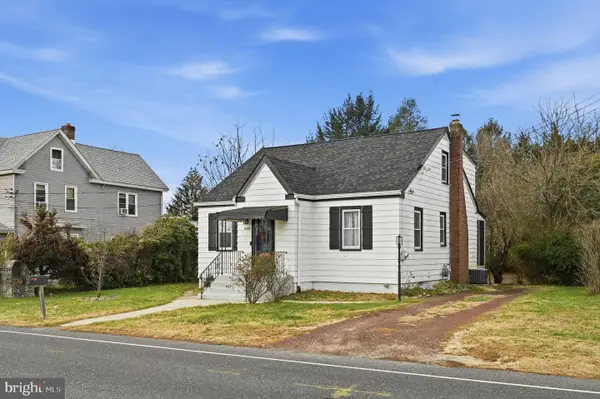 $350,000Active3 beds 2 baths1,570 sq. ft.
$350,000Active3 beds 2 baths1,570 sq. ft.643 Blue Bell Rd, WILLIAMSTOWN, NJ 08094
MLS# NJGL2067514Listed by: COLDWELL BANKER REALTY - New
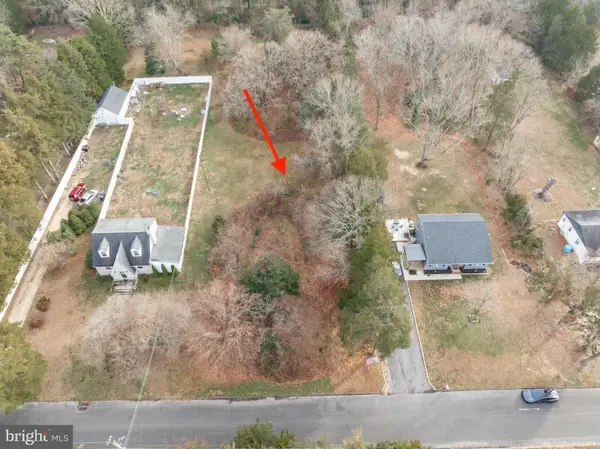 $50,000Active0.82 Acres
$50,000Active0.82 Acres120 Harrell Ave, WILLIAMSTOWN, NJ 08094
MLS# NJGL2067532Listed by: COMPASS NEW JERSEY, LLC - MOORESTOWN - New
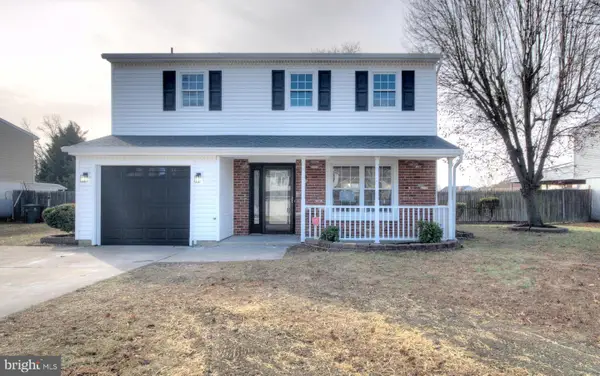 $429,900Active3 beds 3 baths1,800 sq. ft.
$429,900Active3 beds 3 baths1,800 sq. ft.921 N Beecham Rd, WILLIAMSTOWN, NJ 08094
MLS# NJGL2067418Listed by: BHHS FOX & ROACH-WASHINGTON-GLOUCESTER - New
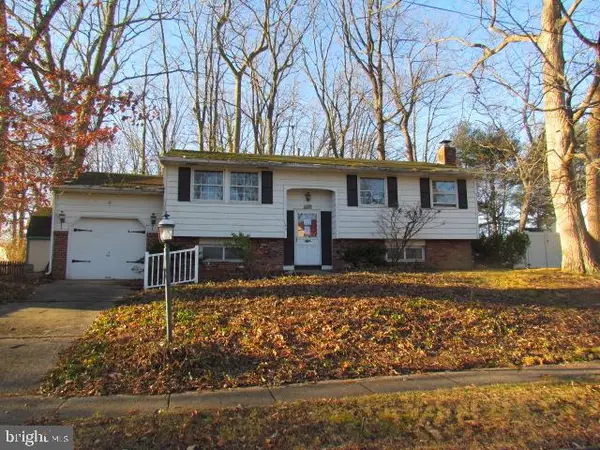 $250,000Active3 beds 2 baths2,068 sq. ft.
$250,000Active3 beds 2 baths2,068 sq. ft.142 Princeton Pl, WILLIAMSTOWN, NJ 08094
MLS# NJGL2067464Listed by: LAMAR REALTY - New
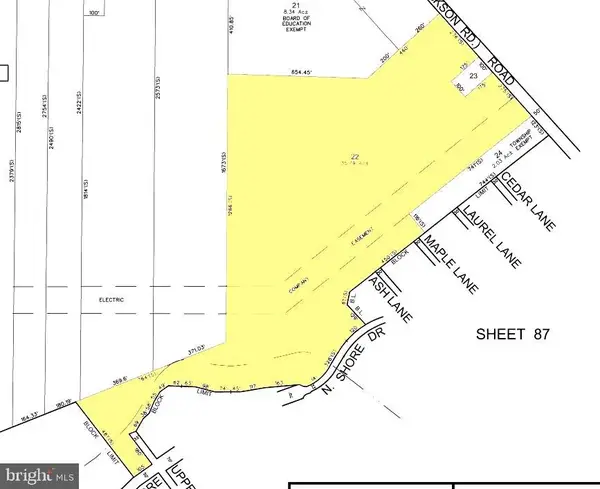 $274,890Active35.79 Acres
$274,890Active35.79 Acres0 Whitehall Rd, WILLIAMSTOWN, NJ 08094
MLS# NJGL2067450Listed by: KELLER WILLIAMS REALTY - WASHINGTON TOWNSHIP - New
 $400,000Active2 beds 3 baths1,576 sq. ft.
$400,000Active2 beds 3 baths1,576 sq. ft.617 Caribbean Way, WILLIAMSTOWN, NJ 08094
MLS# NJGL2067436Listed by: REAL BROKER, LLC - New
 $275,000Active4 beds 2 baths2,072 sq. ft.
$275,000Active4 beds 2 baths2,072 sq. ft.1051 Bradford Dr, WILLIAMSTOWN, NJ 08094
MLS# NJGL2067312Listed by: BHHS FOX & ROACH-MARLTON - New
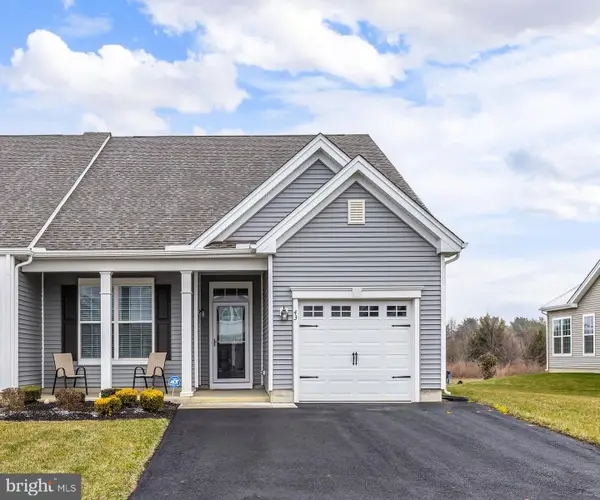 $475,000Active3 beds 2 baths1,821 sq. ft.
$475,000Active3 beds 2 baths1,821 sq. ft.43 Queensferry Dr, WILLIAMSTOWN, NJ 08094
MLS# NJGL2067310Listed by: BETTER HOMES AND GARDENS REAL ESTATE MATURO 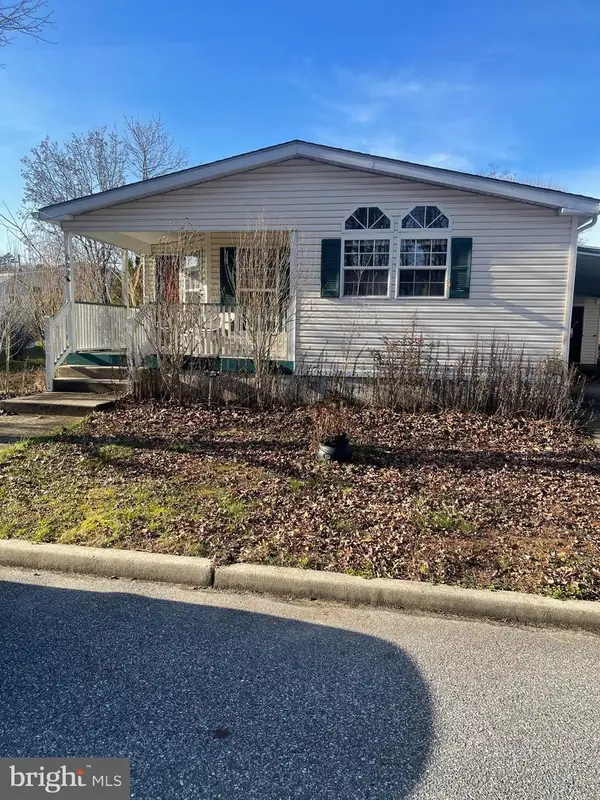 $79,000Active2 beds 2 baths1,248 sq. ft.
$79,000Active2 beds 2 baths1,248 sq. ft.602 Club, WILLIAMSTOWN, NJ 08094
MLS# NJGL2067136Listed by: PARKER REALTY SERVICES
