1729 Biden Ln, Williamstown, NJ 08094
Local realty services provided by:ERA Central Realty Group
1729 Biden Ln,Williamstown, NJ 08094
$610,000
- 4 Beds
- 3 Baths
- 2,844 sq. ft.
- Single family
- Pending
Listed by: shauna e reiter
Office: redfin
MLS#:NJGL2060664
Source:BRIGHTMLS
Price summary
- Price:$610,000
- Price per sq. ft.:$214.49
About this home
This stunning Tall Oaks residence, originally the model home for the development, sits on over a half-acre corner lot adorned with mature landscaping and a side-entry two-car garage. The home’s exterior invites relaxation and entertainment with a screened-in gazebo equipped with electricity, a beautifully upgraded paver patio, and a newly finished shed designed as a serene retreat. A separate, non-potable well supports the irrigation system for effortless upkeep. Inside, several rooms on the main level sport a fresh coat of paint, the grand foyer showcases vaulted ceilings, gleaming hardwood floors, and an exquisite chandelier on a lift system. An elegant staircase leads to a balcony overlook. Sunlight pours into the living and dining rooms through expansive windows, while the cozy family room features a gas fireplace for chilly evenings. The updated kitchen is a showstopper, boasting stainless steel appliances, granite countertops, and a stylish two-tier peninsula with bar seating. A breakfast nook and laundry room complete the first floor. Upstairs, the primary suite offers a ensuite bathroom, walk-in closet, and an inviting sitting room, with a whirlpool tub and separate shower enhancing the spa-like experience. Three additional spacious bedrooms and a second full bath round out the second level. The finished basement is designed for fun and function with a pool table and workshop. Major improvements include three sparkling crystal chandeliers (valued at $17,000), Pella windows installed in 2015 ($25,000), a new roof in 2020 ($15,000), and two newer garage doors ($4,000). The hot water heater is just two years old, ensuring modern comfort throughout. A one-year home warranty is included for peace of mind. This exceptional property blends thoughtful upgrades and timeless elegance for a truly remarkable home.
Contact an agent
Home facts
- Year built:1995
- Listing ID #:NJGL2060664
- Added:195 day(s) ago
- Updated:November 14, 2025 at 11:31 AM
Rooms and interior
- Bedrooms:4
- Total bathrooms:3
- Full bathrooms:2
- Half bathrooms:1
- Living area:2,844 sq. ft.
Heating and cooling
- Cooling:Central A/C
- Heating:Forced Air, Natural Gas
Structure and exterior
- Roof:Shingle
- Year built:1995
- Building area:2,844 sq. ft.
- Lot area:0.62 Acres
Utilities
- Water:Public
- Sewer:Public Sewer
Finances and disclosures
- Price:$610,000
- Price per sq. ft.:$214.49
- Tax amount:$10,305 (2024)
New listings near 1729 Biden Ln
- Open Sat, 11am to 12:30pmNew
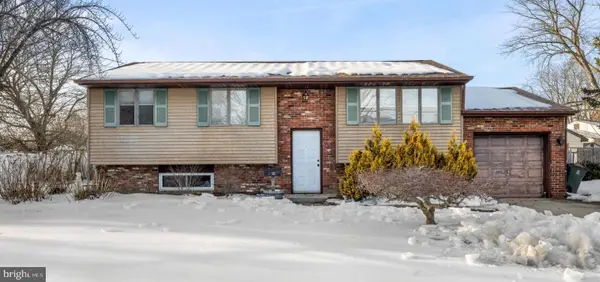 $290,000Active3 beds 2 baths1,674 sq. ft.
$290,000Active3 beds 2 baths1,674 sq. ft.53 Jobs Ln, WILLIAMSTOWN, NJ 08094
MLS# NJGL2069208Listed by: RE/MAX COMMUNITY-WILLIAMSTOWN - Coming Soon
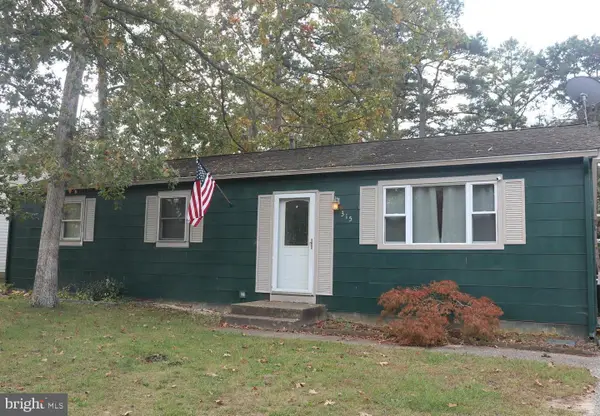 $309,999Coming Soon3 beds 1 baths
$309,999Coming Soon3 beds 1 baths315 E Collings Dr, WILLIAMSTOWN, NJ 08094
MLS# NJAC2022888Listed by: EXP REALTY, LLC - New
 $599,000Active2 beds 1 baths982 sq. ft.
$599,000Active2 beds 1 baths982 sq. ft.2393 S Black Horse Pk, WILLIAMSTOWN, NJ 08094
MLS# NJGL2069210Listed by: KELLER WILLIAMS REALTY - MOORESTOWN - Open Fri, 4 to 6pmNew
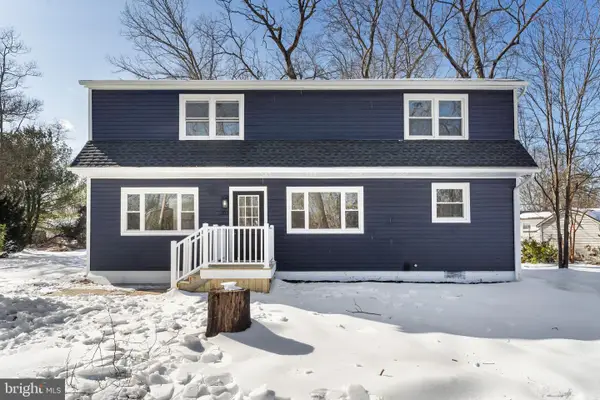 $399,900Active4 beds 2 baths1,600 sq. ft.
$399,900Active4 beds 2 baths1,600 sq. ft.105 Cloverdale Ln, WILLIAMSTOWN, NJ 08094
MLS# NJAC2022870Listed by: RE/MAX COMMUNITY-WILLIAMSTOWN - Coming SoonOpen Sun, 11am to 1pm
 $429,900Coming Soon4 beds 3 baths
$429,900Coming Soon4 beds 3 baths308 Thackeray Ln, WILLIAMSTOWN, NJ 08094
MLS# NJGL2069170Listed by: RE/MAX COMMUNITY-WILLIAMSTOWN - Open Sun, 1 to 3pmNew
 $573,000Active4 beds 3 baths2,900 sq. ft.
$573,000Active4 beds 3 baths2,900 sq. ft.56 Mockernut Rd, WILLIAMSTOWN, NJ 08094
MLS# NJGL2069088Listed by: KELLER WILLIAMS REALTY - Open Sat, 1 to 3pmNew
 $395,000Active4 beds 1 baths1,786 sq. ft.
$395,000Active4 beds 1 baths1,786 sq. ft.298 S Tuckahoe Rd, WILLIAMSTOWN, NJ 08094
MLS# NJGL2068958Listed by: REAL BROKER, LLC - Open Sun, 1 to 3pmNew
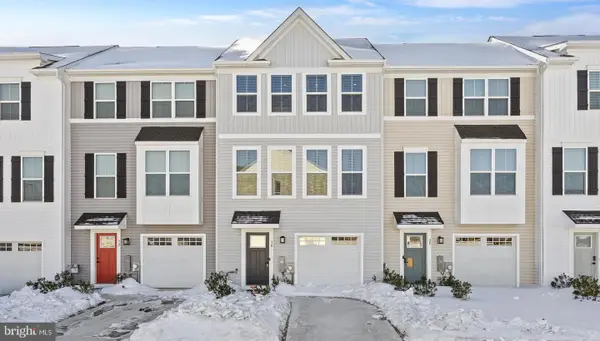 $435,000Active3 beds 3 baths1,944 sq. ft.
$435,000Active3 beds 3 baths1,944 sq. ft.30 Sand Hills Dr, WILLIAMSTOWN, NJ 08094
MLS# NJGL2068862Listed by: KELLER WILLIAMS REALTY - MOORESTOWN 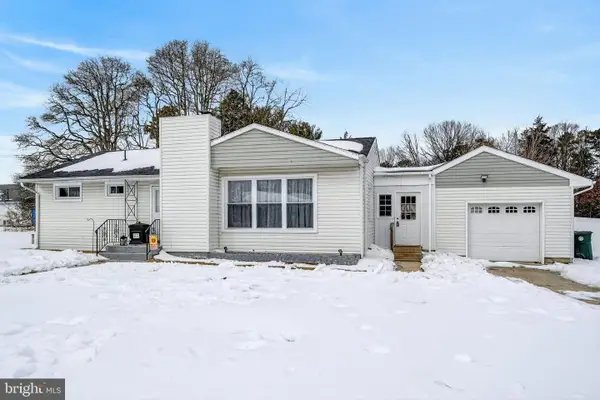 $325,000Pending3 beds 1 baths1,050 sq. ft.
$325,000Pending3 beds 1 baths1,050 sq. ft.217 May Ave, WILLIAMSTOWN, NJ 08094
MLS# NJGL2068982Listed by: BHHS FOX & ROACH-WASHINGTON-GLOUCESTER- New
 $625,000Active4 beds 3 baths2,424 sq. ft.
$625,000Active4 beds 3 baths2,424 sq. ft.25 Matthews St, WILLIAMSTOWN, NJ 08094
MLS# NJGL2068926Listed by: WEICHERT REALTORS-TURNERSVILLE

