3644 Castleton Dr, Williamstown, NJ 08094
Local realty services provided by:O'BRIEN REALTY ERA POWERED
3644 Castleton Dr,Williamstown, NJ 08094
$467,285
- 3 Beds
- 2 Baths
- 1,673 sq. ft.
- Single family
- Active
Listed by: william l. banks
Office: paparone communities inc.
MLS#:NJGL2064828
Source:BRIGHTMLS
Price summary
- Price:$467,285
- Price per sq. ft.:$279.31
- Monthly HOA dues:$187
About this home
The Lilac Manor is currently Under Construction with an END OF THE YEAR 2025 DELIVERY! Take advantage of a 5-YEAR TAX ABATEMENT at Whitehall Gardens 55+ in Williamstown, NJ. With 1,673 square feet of luxury living space, this home offers 3 bedrooms and 2 full bathrooms, plus a lovely sunroom off the eat-in kitchen. The exterior features a stunning stone water table. Beautiful, engineered hardwood flooring greets you in the foyer & extends throughout the Hallway, Great Room, Kitchen, Breakfast Area and Sun Room. The bright & beautiful kitchen features quartz countertops, cabinets with soft-close doors & drawers, large center island, & GE stainless steel appliances. The primary suite includes a luxurious bath with upgraded ceramic tile floor, double bowl vanity, expanded shower with convenient bench seat PLUS a walk-in closet. The garage has been extended 6' for added storage. Live the easy life where snow removal and lawn mowing are taken care of for you! Enjoy the benefits of living in this high performance ENERGY STAR® Certified Home that includes a money saving tankless hot water heater & energy efficient heat & air conditioning units. This convenient location provides easy access to Philadelphia and Atlantic City. (image shown is a representation of model only).
Contact an agent
Home facts
- Year built:2025
- Listing ID #:NJGL2064828
- Added:45 day(s) ago
- Updated:November 17, 2025 at 02:44 PM
Rooms and interior
- Bedrooms:3
- Total bathrooms:2
- Full bathrooms:2
- Living area:1,673 sq. ft.
Heating and cooling
- Cooling:Central A/C
- Heating:Forced Air, Natural Gas
Structure and exterior
- Roof:Asphalt, Pitched, Shingle
- Year built:2025
- Building area:1,673 sq. ft.
- Lot area:0.16 Acres
Schools
- High school:WILLIAMSTOWN H.S.
- Middle school:WILLIAMSTOWN M.S.
- Elementary school:WHITEHALL E.S.
Utilities
- Water:Public
- Sewer:Public Sewer
Finances and disclosures
- Price:$467,285
- Price per sq. ft.:$279.31
- Tax amount:$12,000 (2025)
New listings near 3644 Castleton Dr
- Open Sat, 1 to 3pmNew
 $625,000Active4 beds 3 baths2,526 sq. ft.
$625,000Active4 beds 3 baths2,526 sq. ft.85 Presley Way, WILLIAMSTOWN, NJ 08094
MLS# NJGL2066620Listed by: HOMESMART FIRST ADVANTAGE REALTY - New
 $449,900Active4 beds 3 baths2,548 sq. ft.
$449,900Active4 beds 3 baths2,548 sq. ft.315 Laurel Ave, WILLIAMSTOWN, NJ 08094
MLS# NJGL2066602Listed by: RE/MAX COMMUNITY-WILLIAMSTOWN - Coming Soon
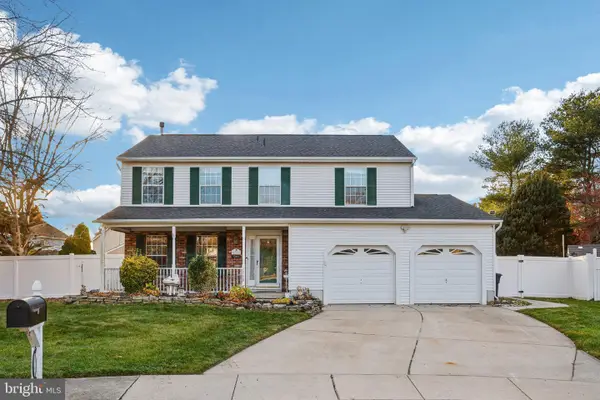 $425,999Coming Soon4 beds 3 baths
$425,999Coming Soon4 beds 3 baths1309 Galloway Ct, WILLIAMSTOWN, NJ 08094
MLS# NJGL2066576Listed by: EXP REALTY, LLC - Coming Soon
 $599,900Coming Soon4 beds 3 baths
$599,900Coming Soon4 beds 3 baths415 Stockton Loop, WILLIAMSTOWN, NJ 08094
MLS# NJGL2066542Listed by: BHHS FOX & ROACH - HADDONFIELD - New
 $414,900Active2 beds 2 baths1,638 sq. ft.
$414,900Active2 beds 2 baths1,638 sq. ft.404 Virgin Island Dr, WILLIAMSTOWN, NJ 08094
MLS# NJGL2066568Listed by: IMPACT REALTY GROUP LLC - New
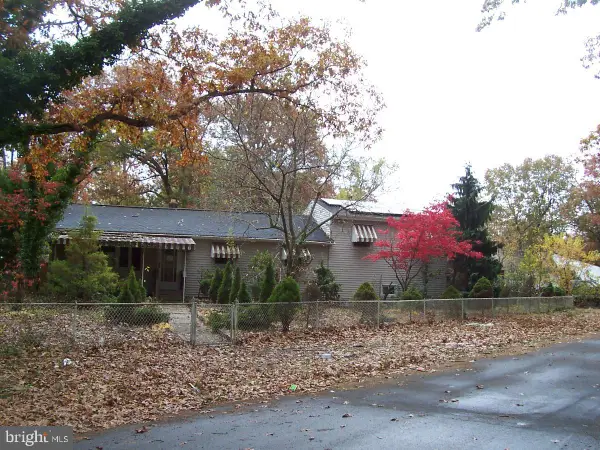 $180,000Active3 beds 2 baths1,501 sq. ft.
$180,000Active3 beds 2 baths1,501 sq. ft.107 Delwyn Ln, WILLIAMSTOWN, NJ 08094
MLS# NJAC2021734Listed by: MLS DIRECT BLACKWOOD - New
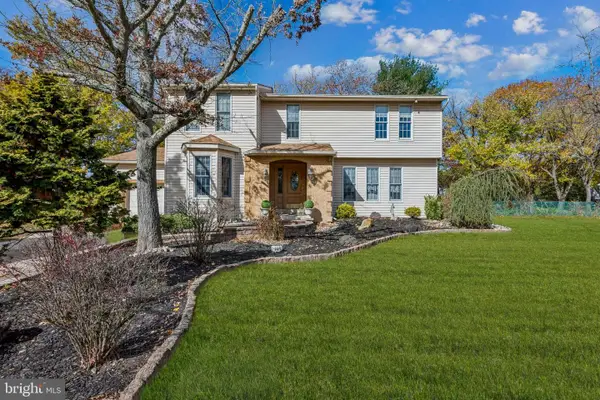 $380,000Active5 beds 2 baths2,265 sq. ft.
$380,000Active5 beds 2 baths2,265 sq. ft.32 Albertus, WILLIAMSTOWN, NJ 08094
MLS# NJGL2065462Listed by: WEICHERT REALTORS-TURNERSVILLE - New
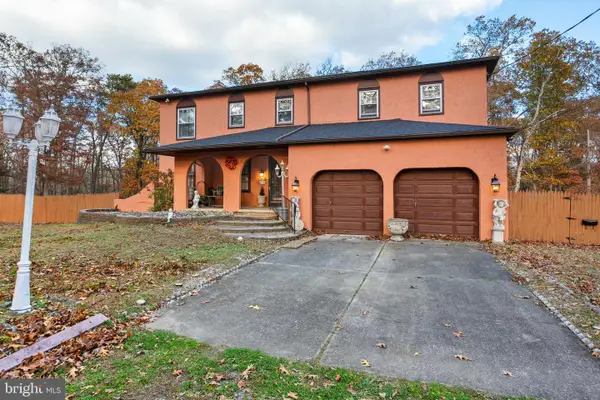 $499,999Active4 beds 4 baths2,624 sq. ft.
$499,999Active4 beds 4 baths2,624 sq. ft.1742 Corkery Ln, WILLIAMSTOWN, NJ 08094
MLS# NJGL2066396Listed by: CENTURY 21 RAUH & JOHNS - Coming Soon
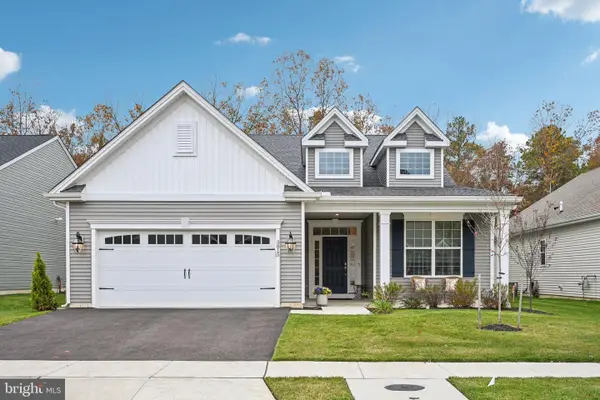 $598,000Coming Soon4 beds 3 baths
$598,000Coming Soon4 beds 3 baths3815 Castleton Dr, WILLIAMSTOWN, NJ 08094
MLS# NJGL2066460Listed by: EXP REALTY, LLC - New
 $595,000Active4 beds 3 baths2,895 sq. ft.
$595,000Active4 beds 3 baths2,895 sq. ft.549 Maidstone Dr, WILLIAMSTOWN, NJ 08094
MLS# NJGL2066464Listed by: REALTY MARK ADVANTAGE
