505 Matisse Way, Williamstown, NJ 08094
Local realty services provided by:Mountain Realty ERA Powered
505 Matisse Way,Williamstown, NJ 08094
$325,000
- 3 Beds
- 3 Baths
- 2,016 sq. ft.
- Townhouse
- Pending
Listed by: robert w caromano
Office: home and heart realty
MLS#:NJGL2062202
Source:BRIGHTMLS
Price summary
- Price:$325,000
- Price per sq. ft.:$161.21
- Monthly HOA dues:$232
About this home
Upstair Photos Coming Soon
Welcome to 505 Matisse Way, Williamstown, NJ 08094—a beautiful 3-bedroom, 2.5-bathroom townhome nestled in a vibrant, family-friendly community that offers both comfort and convenience.
Step inside to find a bright, open floor plan featuring a spacious entertainment area on the first floor with sliding glass doors that lead to the backyard. Up the steps, you will find a sun-drenched living room with a modern kitchen offering a center island and sliding glass doors leading out to a raised deck, perfect for an evening beverage. Back inside, flowing out of the kitchen, is a cozy dining space perfect for gatherings. Take another short stroll up the stairs to find the primary suite with an en-suite bathroom and ample closet space, accompanied by two additional well-sized bedrooms and a full bath.
Beyond the walls of this inviting home, you'll enjoy an array of community amenities designed to enrich your lifestyle. The neighborhood boasts beautifully landscaped common areas, sidewalks for leisurely strolls, and serene green spaces perfect for relaxation. Located a short walk from the residence, you will find a playground for the young ones, and a short walk further is the Community Club House and In-Ground Swimming Pool. Not to mention, residents also benefit from nearby parks, playgrounds, wineries, and recreational facilities that cater to both children and adults.
Located in the heart of Williamstown, this townhome offers easy access to top-rated schools, local shopping, dining spots, and major roadways for effortless commuting. The friendly neighborhood atmosphere, combined with its convenient location, makes 505 Matisse Way the ideal place to call home.
Experience the perfect balance of community charm and modern living—schedule your visit today!
Contact an agent
Home facts
- Year built:2011
- Listing ID #:NJGL2062202
- Added:152 day(s) ago
- Updated:February 22, 2026 at 08:27 AM
Rooms and interior
- Bedrooms:3
- Total bathrooms:3
- Full bathrooms:2
- Half bathrooms:1
- Living area:2,016 sq. ft.
Heating and cooling
- Cooling:Ceiling Fan(s), Central A/C
- Heating:Forced Air, Natural Gas
Structure and exterior
- Year built:2011
- Building area:2,016 sq. ft.
Schools
- High school:WILLIAMSTOWN
- Middle school:WILLIAMSTOWN
Utilities
- Water:Public
- Sewer:Public Sewer
Finances and disclosures
- Price:$325,000
- Price per sq. ft.:$161.21
- Tax amount:$6,511 (2025)
New listings near 505 Matisse Way
- New
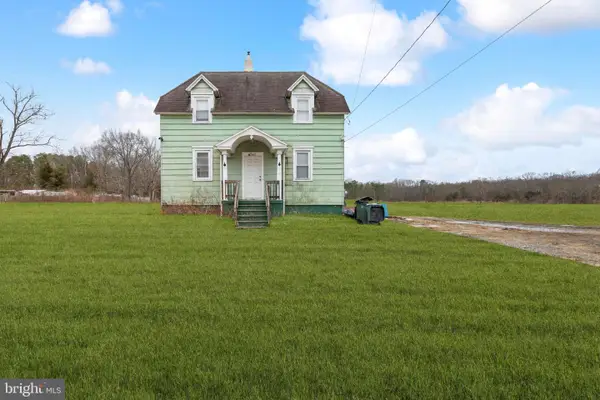 $375,000Active2 beds 1 baths1,288 sq. ft.
$375,000Active2 beds 1 baths1,288 sq. ft.2443 S Black Horse Pike, WILLIAMSTOWN, NJ 08094
MLS# NJGL2069598Listed by: WEICHERT REALTORS-TURNERSVILLE - Coming Soon
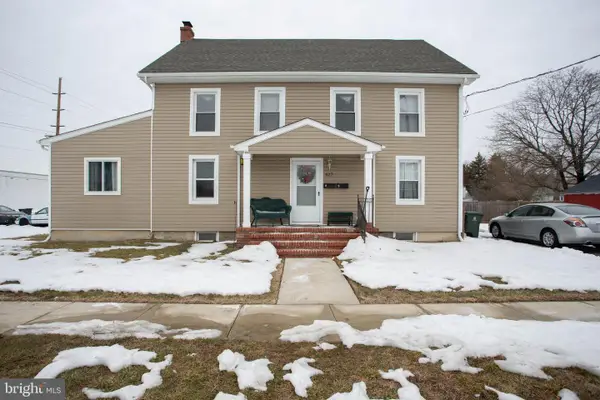 $415,000Coming Soon5 beds -- baths
$415,000Coming Soon5 beds -- baths427 Church St, WILLIAMSTOWN, NJ 08094
MLS# NJGL2069546Listed by: SUREWAY REALTY - New
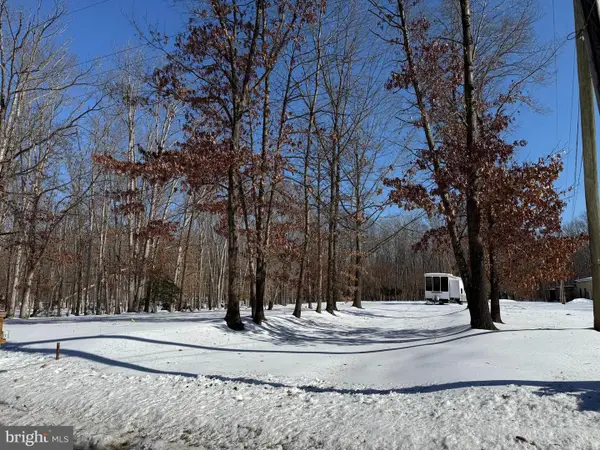 $150,000Active1.88 Acres
$150,000Active1.88 Acres1712 Janvier Rd, WILLIAMSTOWN, NJ 08094
MLS# NJGL2069530Listed by: KELLER WILLIAMS REALTY - New
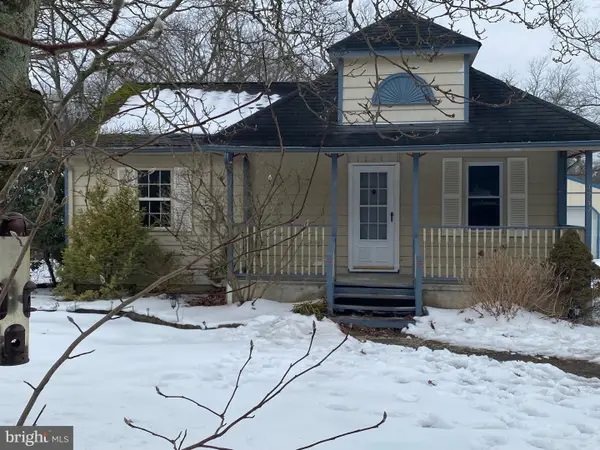 $324,999Active3 beds 1 baths1,362 sq. ft.
$324,999Active3 beds 1 baths1,362 sq. ft.1747 Herbert Blvd, WILLIAMSTOWN, NJ 08094
MLS# NJGL2069568Listed by: GARDEN REALTY OF TURNERSVILLE - New
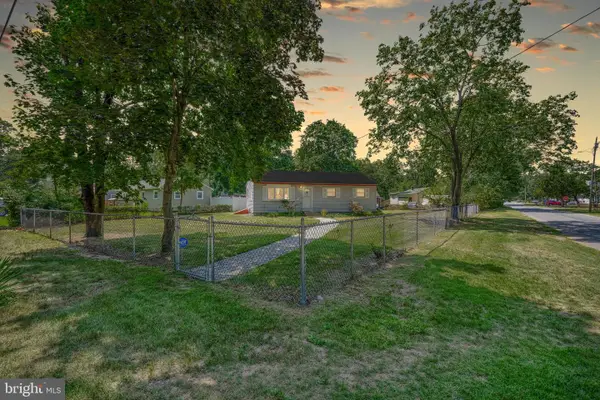 $274,999Active3 beds 1 baths1,020 sq. ft.
$274,999Active3 beds 1 baths1,020 sq. ft.121 Delwyn Ln, WILLIAMSTOWN, NJ 08094
MLS# NJAC2023024Listed by: COMPASS NEW JERSEY, LLC - HADDON TOWNSHIP - New
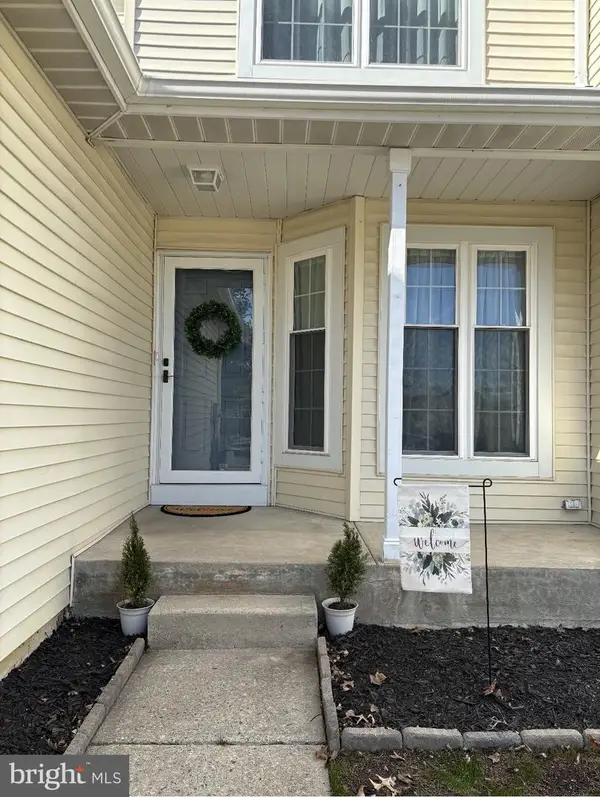 $305,000Active2 beds 3 baths1,238 sq. ft.
$305,000Active2 beds 3 baths1,238 sq. ft.1103 Meadows Dr, WILLIAMSTOWN, NJ 08094
MLS# NJGL2069552Listed by: HOME AND HEART REALTY - Coming Soon
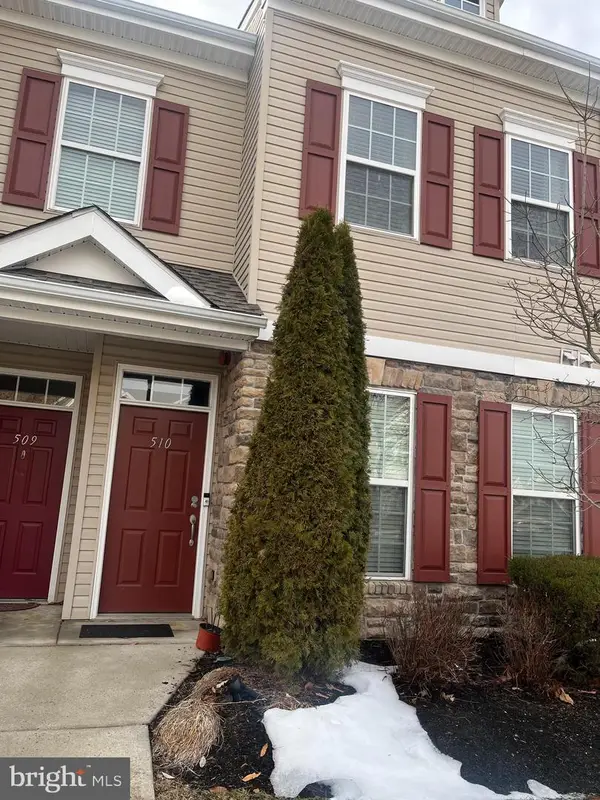 $245,000Coming Soon2 beds 2 baths
$245,000Coming Soon2 beds 2 baths510 Degas Ct, WILLIAMSTOWN, NJ 08094
MLS# NJGL2069458Listed by: CENTURY 21 RAUH & JOHNS - New
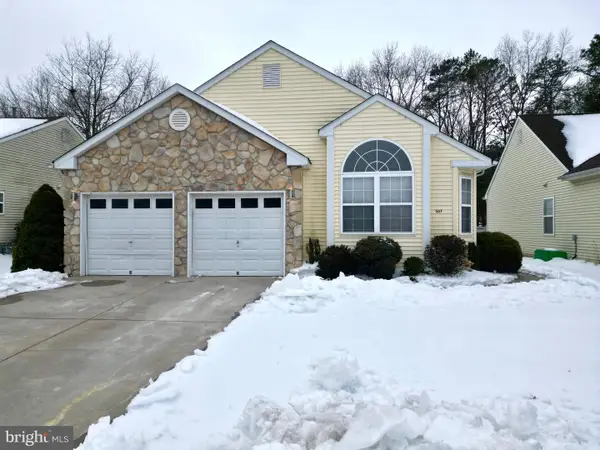 $384,900Active2 beds 2 baths1,630 sq. ft.
$384,900Active2 beds 2 baths1,630 sq. ft.507 Doral Dr, WILLIAMSTOWN, NJ 08094
MLS# NJGL2069244Listed by: PRIME REALTY PARTNERS - Open Sun, 11am to 1pmNew
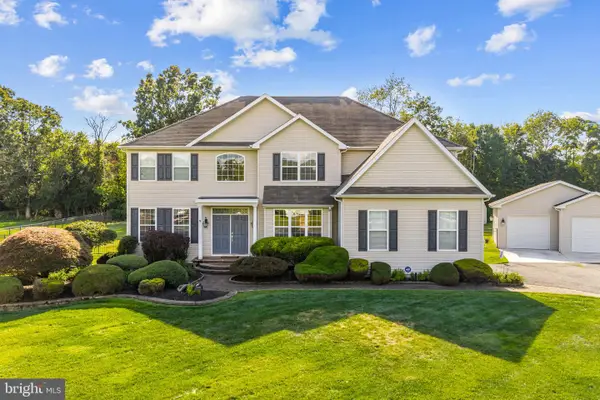 $748,000Active4 beds 3 baths3,552 sq. ft.
$748,000Active4 beds 3 baths3,552 sq. ft.1919 Maria Elana Dr, WILLIAMSTOWN, NJ 08094
MLS# NJGL2069286Listed by: OVATION REALTY LLC - Coming Soon
 $350,000Coming Soon3 beds 1 baths
$350,000Coming Soon3 beds 1 baths971 N Beecham Rd, WILLIAMSTOWN, NJ 08094
MLS# NJGL2069470Listed by: SOCIETY

