701 Trinidad Blvd, WILLIAMSTOWN, NJ 08094
Local realty services provided by:ERA Reed Realty, Inc.
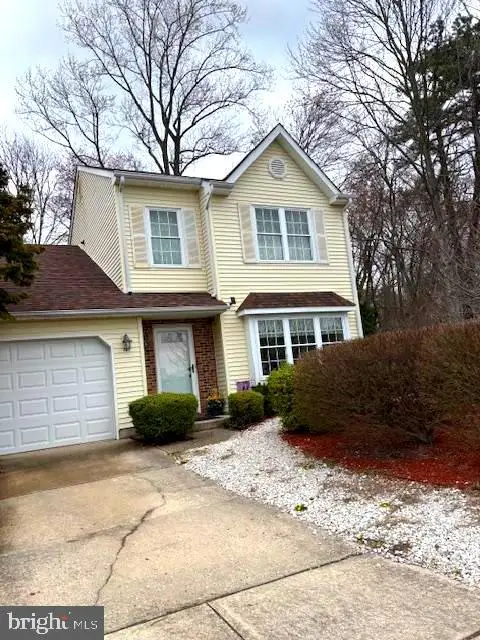

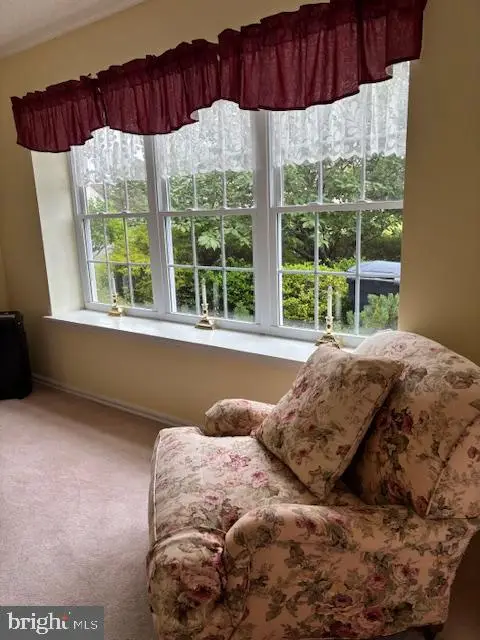
701 Trinidad Blvd,WILLIAMSTOWN, NJ 08094
$304,900
- 2 Beds
- 3 Baths
- 1,576 sq. ft.
- Single family
- Active
Listed by:loretta demay
Office:c a mccann & sons inc realtors
MLS#:NJGL2055308
Source:BRIGHTMLS
Price summary
- Price:$304,900
- Price per sq. ft.:$193.46
- Monthly HOA dues:$65
About this home
Looking for a comfy cozy home, well look no further. This 2 1/2 bath home has much to offer and plenty of privacy. As you enter the home, you immediately are greeted by a bright airy entrance way opening to a formal sitting room with large windows allowing for plenty of natural light. The eat-in kitchen has updated stainless steel appliances and opens to the dining room/small sitting area. The extra room on the main floor can serve as a family room or office/den. A second sliding patio door allows for easy access to the patio where you can sit and enjoy your morning coffee or entertain friends while enjoying all the beauty of nature and listening to the birds sing. This home, which is situated on a premium lot, offers privacy on the side and back. The home also features a newer roof, updated windows and an HVAC system only six years old. A powder room is situated next to the laundry room while the upstairs features two bedrooms and two full baths. Holiday City is one of the best senior communities, located in a great area and has tons of activities. Come see what you are missing! Seller is offering a $3,000.00 concession with right offer!
Contact an agent
Home facts
- Year built:1989
- Listing Id #:NJGL2055308
- Added:136 day(s) ago
- Updated:August 19, 2025 at 01:46 PM
Rooms and interior
- Bedrooms:2
- Total bathrooms:3
- Full bathrooms:2
- Half bathrooms:1
- Living area:1,576 sq. ft.
Heating and cooling
- Cooling:Central A/C
- Heating:90% Forced Air, Natural Gas
Structure and exterior
- Roof:Shingle
- Year built:1989
- Building area:1,576 sq. ft.
- Lot area:0.19 Acres
Utilities
- Water:Public
- Sewer:Public Sewer
Finances and disclosures
- Price:$304,900
- Price per sq. ft.:$193.46
- Tax amount:$5,471 (2024)
New listings near 701 Trinidad Blvd
- Coming Soon
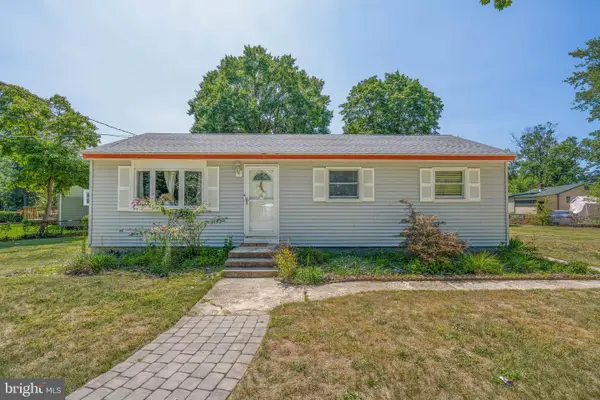 $304,999Coming Soon3 beds 1 baths
$304,999Coming Soon3 beds 1 baths121 Delwyn Ln, WILLIAMSTOWN, NJ 08094
MLS# NJAC2020226Listed by: COMPASS NEW JERSEY, LLC - HADDON TOWNSHIP - New
 $235,000Active2 beds 2 baths1,655 sq. ft.
$235,000Active2 beds 2 baths1,655 sq. ft.906 Thoreau Ln, WILLIAMSTOWN, NJ 08094
MLS# NJGL2059460Listed by: RE/MAX COMMUNITY-WILLIAMSTOWN - Coming Soon
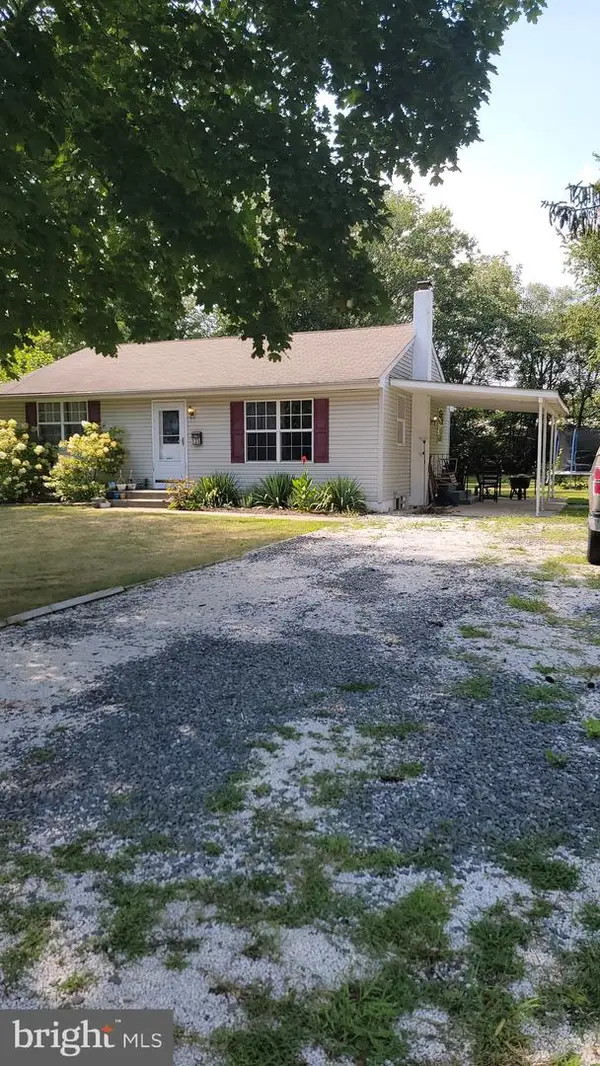 $285,000Coming Soon3 beds 1 baths
$285,000Coming Soon3 beds 1 baths135 Oak St, WILLIAMSTOWN, NJ 08094
MLS# NJGL2061468Listed by: HARVEST REALTY - New
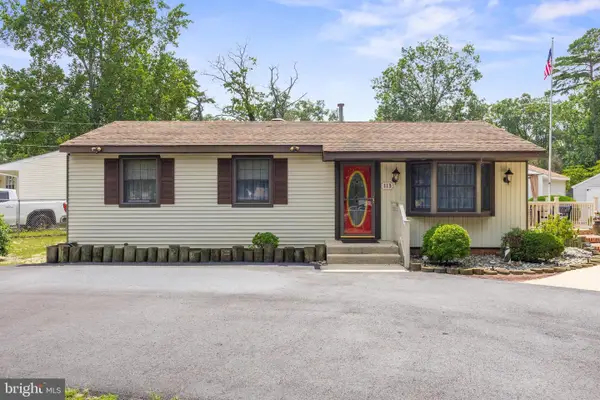 $300,000Active3 beds 2 baths998 sq. ft.
$300,000Active3 beds 2 baths998 sq. ft.113 E Colton Ln, WILLIAMSTOWN, NJ 08094
MLS# NJAC2020210Listed by: EXP REALTY, LLC - Coming Soon
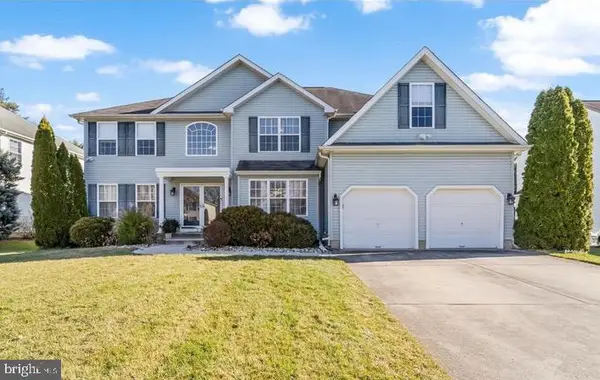 $620,000Coming Soon4 beds 4 baths
$620,000Coming Soon4 beds 4 baths344 Christina Ln, WILLIAMSTOWN, NJ 08094
MLS# NJGL2061208Listed by: KELLER WILLIAMS REALTY 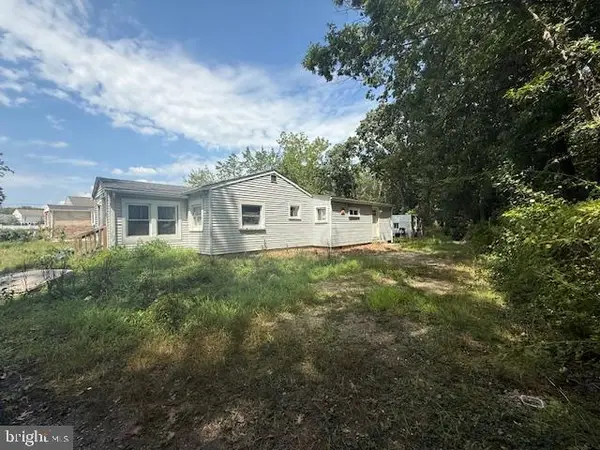 $159,500Pending2 beds 2 baths1,001 sq. ft.
$159,500Pending2 beds 2 baths1,001 sq. ft.728 Prince Ave, WILLIAMSTOWN, NJ 08094
MLS# NJGL2061420Listed by: WEICHERT REALTORS-MULLICA HILL- New
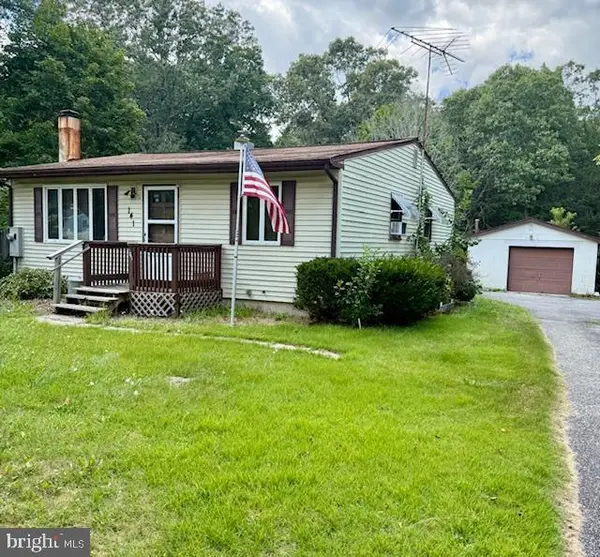 $225,000Active2 beds 1 baths1,032 sq. ft.
$225,000Active2 beds 1 baths1,032 sq. ft.141 Colin Rd, WILLIAMSTOWN, NJ 08094
MLS# NJAC2020160Listed by: EXP REALTY, LLC - New
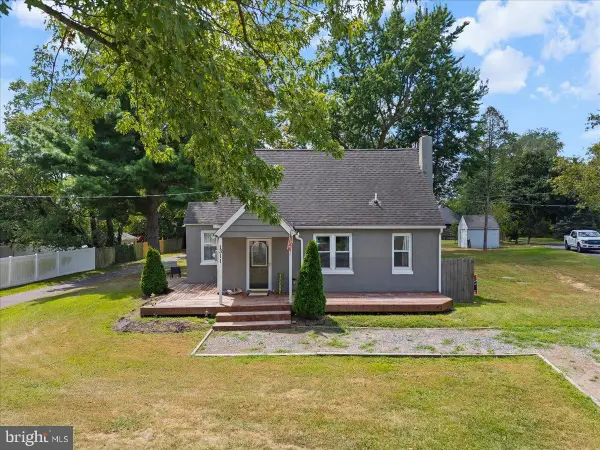 $292,000Active2 beds 1 baths898 sq. ft.
$292,000Active2 beds 1 baths898 sq. ft.1311 N Main St, WILLIAMSTOWN, NJ 08094
MLS# NJGL2061300Listed by: KELLER WILLIAMS PRIME REALTY - New
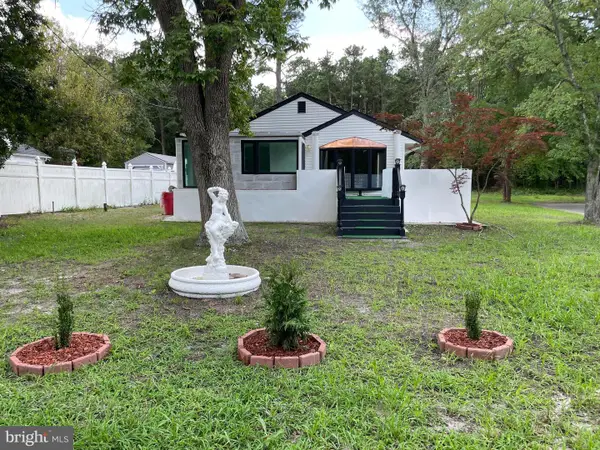 $349,999Active2 beds 1 baths1,000 sq. ft.
$349,999Active2 beds 1 baths1,000 sq. ft.1404 8th Ave, WILLIAMSTOWN, NJ 08094
MLS# NJGL2061330Listed by: REALTY MARK ADVANTAGE - New
 $99,000Active0.15 Acres
$99,000Active0.15 Acres0 Eighth Ave, WILLIAMSTOWN, NJ 08094
MLS# NJGL2061338Listed by: REALTY MARK ADVANTAGE
