- ERA
- New Jersey
- Williamstown
- 741 N Tuckahoe Rd
741 N Tuckahoe Rd, Williamstown, NJ 08094
Local realty services provided by:O'BRIEN REALTY ERA POWERED
741 N Tuckahoe Rd,Williamstown, NJ 08094
$359,900
- 3 Beds
- 2 Baths
- 1,584 sq. ft.
- Single family
- Active
Listed by: jermaine r english, jennifer dillard
Office: expressway realty llc.
MLS#:NJGL2065878
Source:BRIGHTMLS
Price summary
- Price:$359,900
- Price per sq. ft.:$227.21
About this home
This well-maintained home offers comfortable living spaces with updated fixtures and a private yard for outdoor enjoyment.
This property features three bedrooms and one and a half bathrooms on a spacious 2-acre lot with wooded landscape views. The family entertainment space and open concept living area showcase luxury vinyl plank flooring, creating durable and attractive surfaces for daily activities.
The covered patio provides an ideal space for relaxation and gatherings while enjoying the natural surroundings. Direct entry from the garage adds convenience for everyday access.
Located close to Williamstown High School, this property offers practical proximity to educational facilities. The generous lot size provides ample space and privacy, while the wooded views create a peaceful setting for residents to enjoy throughout the seasons.
Home is being sold as is. Purchaser is responsible to complete their own due diligence and will be responsible for all lender and/or municipal required inspections, certifications and CO. State realty transfer tax will be split between the buyer(s) and the seller at the time of closing. All information is deemed reliable but not guaranteed. Property must be listed in the MLS for 7 days before the seller will review, negotiate or accept any offers.
Contact an agent
Home facts
- Year built:1970
- Listing ID #:NJGL2065878
- Added:92 day(s) ago
- Updated:January 31, 2026 at 02:46 PM
Rooms and interior
- Bedrooms:3
- Total bathrooms:2
- Full bathrooms:1
- Half bathrooms:1
- Living area:1,584 sq. ft.
Heating and cooling
- Cooling:Central A/C
- Heating:90% Forced Air, Natural Gas
Structure and exterior
- Year built:1970
- Building area:1,584 sq. ft.
- Lot area:2 Acres
Utilities
- Water:Well
- Sewer:On Site Septic
Finances and disclosures
- Price:$359,900
- Price per sq. ft.:$227.21
- Tax amount:$6,671 (2025)
New listings near 741 N Tuckahoe Rd
- New
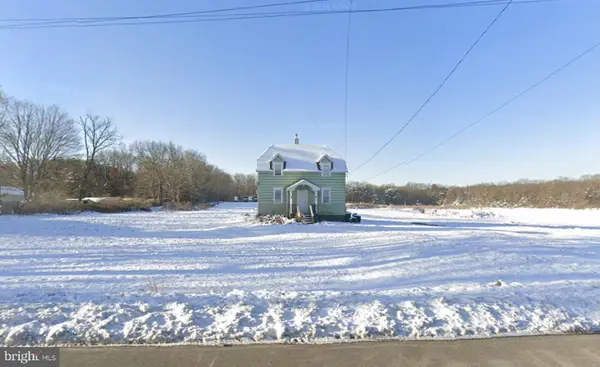 $375,000Active1.05 Acres
$375,000Active1.05 Acres2443 S Black Horse, WILLIAMSTOWN, NJ 08094
MLS# NJGL2068898Listed by: WEICHERT REALTORS-TURNERSVILLE - New
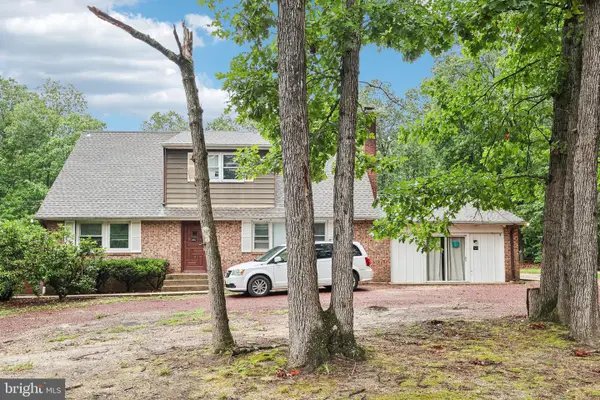 $675,000Active7 beds 5 baths5,876 sq. ft.
$675,000Active7 beds 5 baths5,876 sq. ft.1025 Linden Ave, WILLIAMSTOWN, NJ 08094
MLS# NJGL2068892Listed by: EXP REALTY, LLC - New
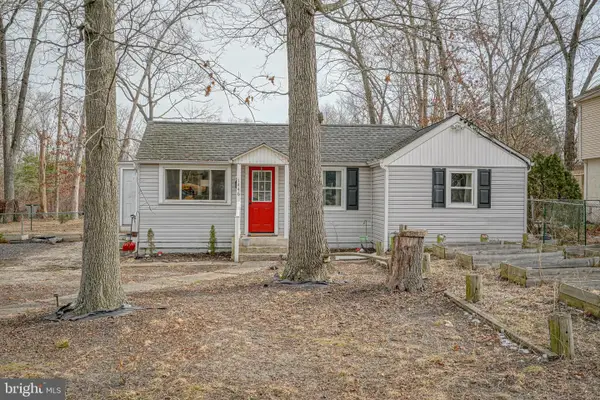 $257,500Active3 beds 1 baths936 sq. ft.
$257,500Active3 beds 1 baths936 sq. ft.1446 12th Ave, WILLIAMSTOWN, NJ 08094
MLS# NJGL2068734Listed by: RE/MAX COMMUNITY-WILLIAMSTOWN - Coming Soon
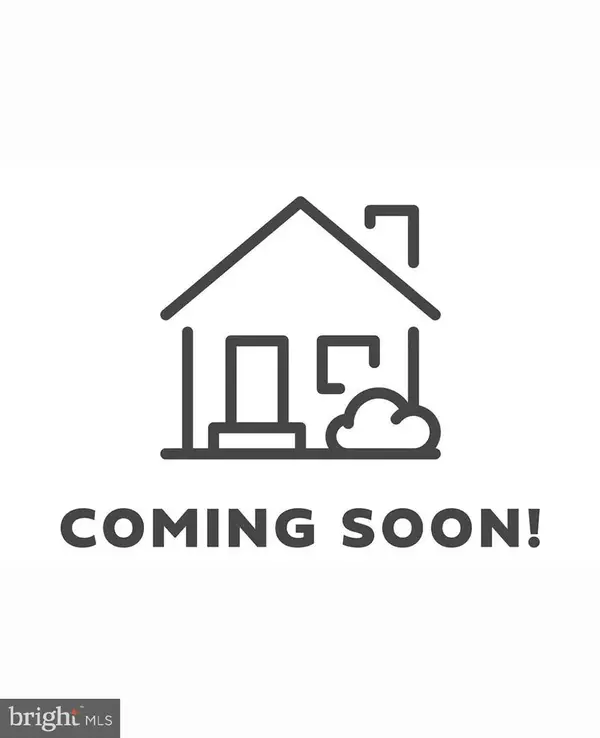 $315,000Coming Soon3 beds 1 baths
$315,000Coming Soon3 beds 1 baths1018 Micawber Dr, WILLIAMSTOWN, NJ 08094
MLS# NJGL2068778Listed by: RE/MAX COMMUNITY-WILLIAMSTOWN - Open Sat, 12 to 2pmNew
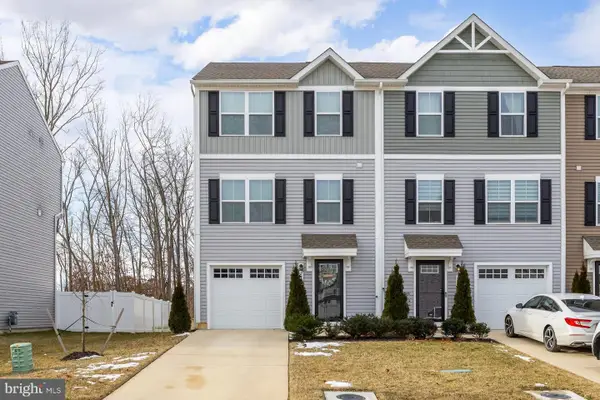 $370,000Active3 beds 3 baths1,567 sq. ft.
$370,000Active3 beds 3 baths1,567 sq. ft.240 Rothberg Dr, WILLIAMSTOWN, NJ 08094
MLS# NJGL2068628Listed by: KELLER WILLIAMS REALTY - WASHINGTON TOWNSHIP - New
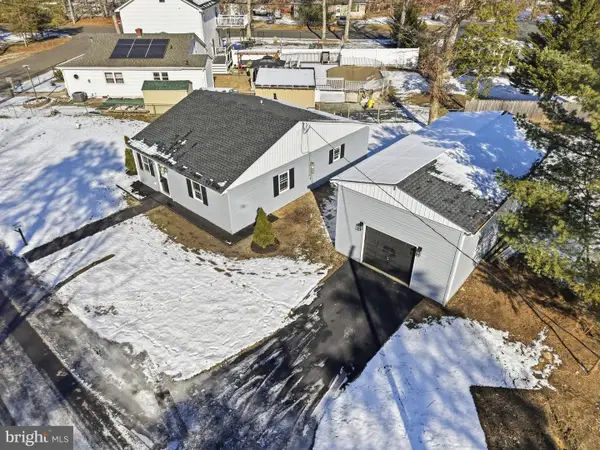 $324,900Active3 beds 2 baths1,064 sq. ft.
$324,900Active3 beds 2 baths1,064 sq. ft.3624 Lake Ave, WILLIAMSTOWN, NJ 08094
MLS# NJGL2068678Listed by: RE/MAX COMMUNITY-WILLIAMSTOWN - New
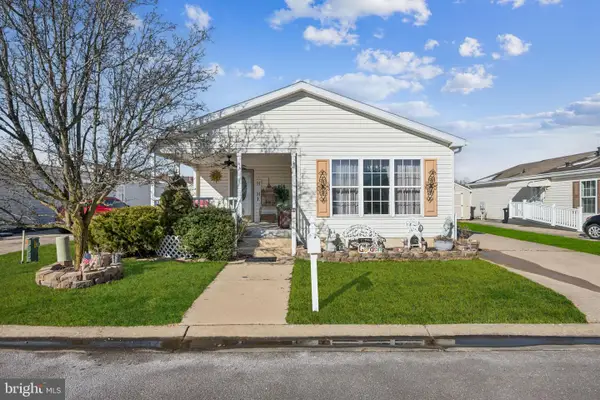 $235,000Active2 beds 2 baths1,680 sq. ft.
$235,000Active2 beds 2 baths1,680 sq. ft.47 Gregory Dr., WILLIAMSTOWN, NJ 08094
MLS# NJGL2068658Listed by: WEICHERT REALTORS-HADDONFIELD 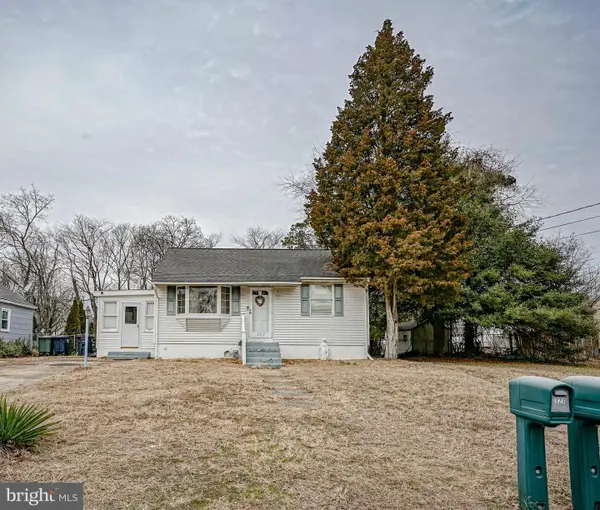 $250,000Pending3 beds 1 baths1,008 sq. ft.
$250,000Pending3 beds 1 baths1,008 sq. ft.323 Florence Blvd, WILLIAMSTOWN, NJ 08094
MLS# NJGL2068620Listed by: RE/MAX COMMUNITY-WILLIAMSTOWN- New
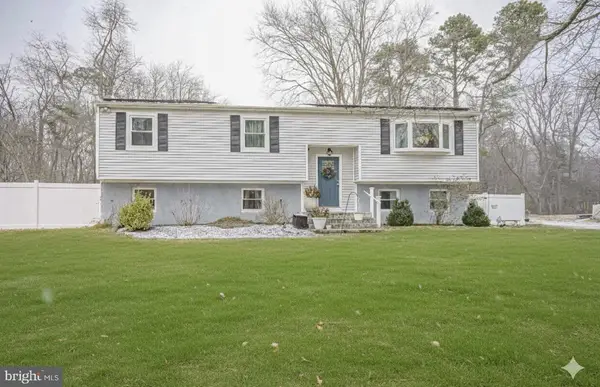 $425,000Active4 beds 2 baths2,292 sq. ft.
$425,000Active4 beds 2 baths2,292 sq. ft.1316 Morgan Rd, WILLIAMSTOWN, NJ 08094
MLS# NJGL2068590Listed by: OPUS ELITE REAL ESTATE OF NJ, LLC 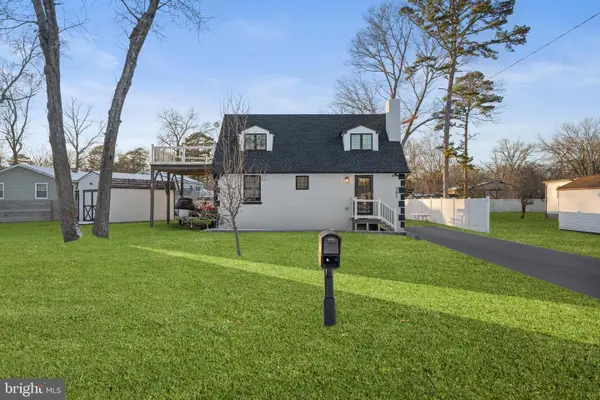 $389,900Active4 beds 2 baths1,722 sq. ft.
$389,900Active4 beds 2 baths1,722 sq. ft.207 Woodlawn Ave, WILLIAMSTOWN, NJ 08094
MLS# NJAC2022600Listed by: REAL BROKER, LLC

