70 Buckingham Dr, Willingboro, NJ 08046
Local realty services provided by:ERA OakCrest Realty, Inc.
70 Buckingham Dr,Willingboro, NJ 08046
$325,000
- 4 Beds
- 2 Baths
- 1,772 sq. ft.
- Single family
- Pending
Listed by: shirley oki
Office: weichert realtors - princeton
MLS#:NJBL2086792
Source:BRIGHTMLS
Price summary
- Price:$325,000
- Price per sq. ft.:$183.41
About this home
Welcome to this charming Buckingham Park Cape Cod style home located on a corner lot. This home has 4 bedrooms, 2 full bathrooms. Step inside to the large living room boasting picture windows and access to the rear fenced in yard. To your right is an updated kitchen with beautiful wood cabinetry providing ample storage, stainless steel appliances, recess lighting and ceramic tile flooring. Down the hall is a bathroom and 2 bedrooms, one is being used as a den. Off the den there is a spacious 24x24 addition for your use as a possible family room, entertainment room, guest room, home office or more - you decide. This home has an outside entrance into the den. Upstairs is the second full bathroom, a generous sized 3rd bedroom and a spacious primary bedroom. Attractive front flowers and shrubbery. Convenient one car garage provided for your vehicle or for storage. Property features eco-friendly solar panels. Solar Panel Purchase Agreement in place-to be transferred to the buyer. Conveniently located near shopping and restaurants, this home also offers easy access to major roadways: NJ & PA Turnpikes, I-295, Routes 130 & 541 and MDL Joint Base. Great opportunity. This home is being sold AS IS, Buyer is responsible for any/all inspections, CO, and certifications needed to close.
Contact an agent
Home facts
- Year built:1959
- Listing ID #:NJBL2086792
- Added:252 day(s) ago
- Updated:February 11, 2026 at 08:32 AM
Rooms and interior
- Bedrooms:4
- Total bathrooms:2
- Full bathrooms:2
- Living area:1,772 sq. ft.
Heating and cooling
- Cooling:Window Unit(s)
- Heating:Baseboard - Electric, Natural Gas, Radiant
Structure and exterior
- Roof:Flat, Pitched, Shingle
- Year built:1959
- Building area:1,772 sq. ft.
- Lot area:0.15 Acres
Utilities
- Water:Public
- Sewer:Public Sewer
Finances and disclosures
- Price:$325,000
- Price per sq. ft.:$183.41
- Tax amount:$6,130 (2024)
New listings near 70 Buckingham Dr
- Open Sat, 1 to 3pmNew
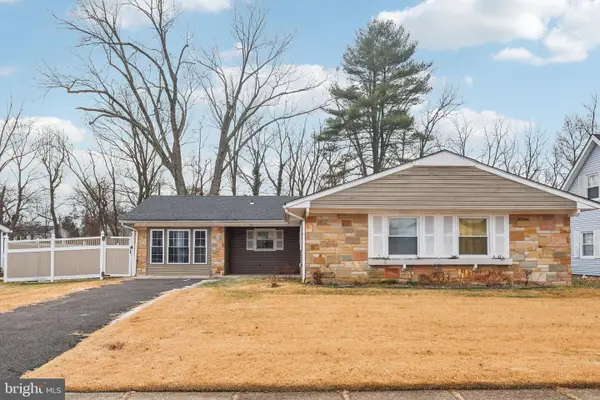 $375,000Active3 beds 2 baths1,843 sq. ft.
$375,000Active3 beds 2 baths1,843 sq. ft.71 Harrington Cir, WILLINGBORO, NJ 08046
MLS# NJBL2105432Listed by: EXP REALTY, LLC - New
 $299,000Active3 beds 2 baths1,500 sq. ft.
$299,000Active3 beds 2 baths1,500 sq. ft.5 Farragut, WILLINGBORO, NJ 08046
MLS# NJBL2105440Listed by: BALSLEY-LOSCO REALTORS - Open Sat, 10am to 3pmNew
 $320,000Active4 beds 2 baths1,497 sq. ft.
$320,000Active4 beds 2 baths1,497 sq. ft.12 Neptune Ln, WILLINGBORO, NJ 08046
MLS# NJBL2105318Listed by: KELLER WILLIAMS REALTY - New
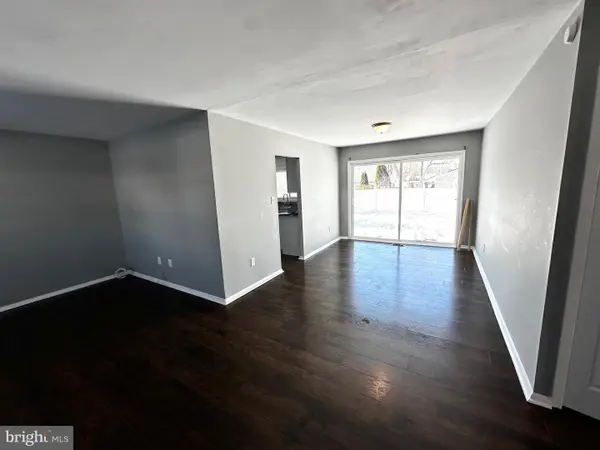 $305,000Active3 beds 2 baths1,267 sq. ft.
$305,000Active3 beds 2 baths1,267 sq. ft.22 Gaylord Cir, WILLINGBORO, NJ 08046
MLS# NJBL2105380Listed by: PROSPERITY REAL ESTATE & INVESTMENT SVCS, LLC - New
 $439,000Active5 beds 2 baths2,100 sq. ft.
$439,000Active5 beds 2 baths2,100 sq. ft.12 Holbrook Ln, WILLINGBORO, NJ 08046
MLS# NJBL2105290Listed by: REAL BROKER, LLC - Open Sun, 12 to 2pmNew
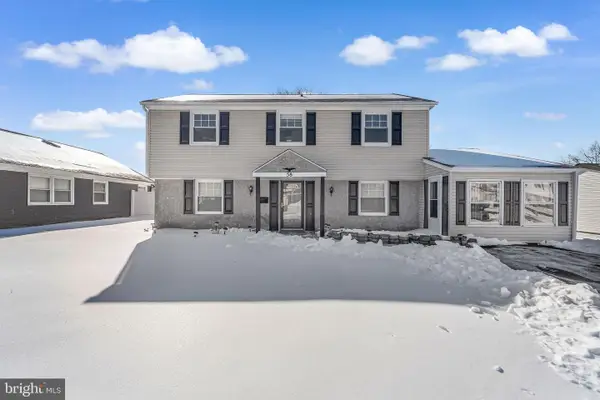 $420,000Active3 beds 3 baths4,140 sq. ft.
$420,000Active3 beds 3 baths4,140 sq. ft.58 Parish Ln, WILLINGBORO, NJ 08046
MLS# NJBL2105238Listed by: KELLER WILLIAMS - MAIN STREET - New
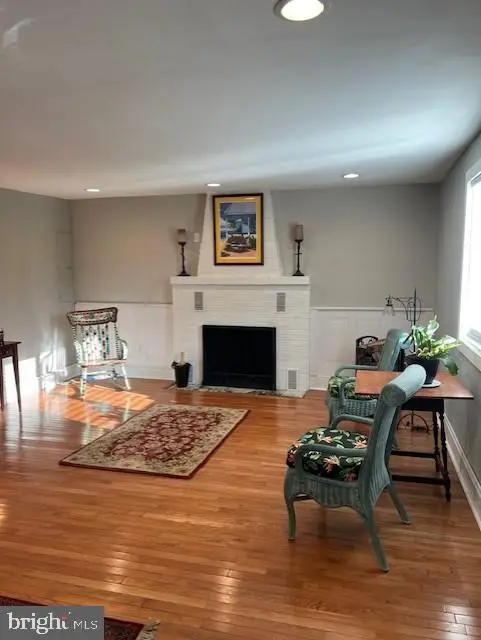 $306,900Active3 beds 2 baths1,150 sq. ft.
$306,900Active3 beds 2 baths1,150 sq. ft.31 S John F Kennedy Way, WILLINGBORO, NJ 08046
MLS# NJBL2104418Listed by: WEICHERT REALTORS - SHIP BOTTOM - New
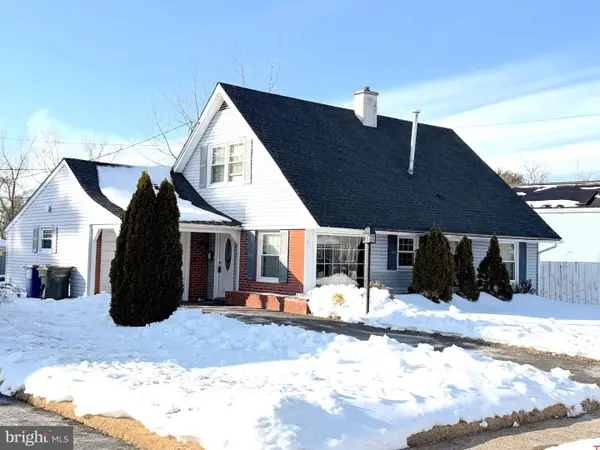 $379,000Active4 beds 2 baths1,572 sq. ft.
$379,000Active4 beds 2 baths1,572 sq. ft.21 Stafford Ln, WILLINGBORO, NJ 08046
MLS# NJBL2105158Listed by: GUARANTEED SALE - New
 $459,900Active3 beds 2 baths2,374 sq. ft.
$459,900Active3 beds 2 baths2,374 sq. ft.28 Country Club Rd, WILLINGBORO, NJ 08046
MLS# NJBL2105062Listed by: HOF REALTY - Open Sat, 2 to 4:30pmNew
 $430,000Active4 beds 3 baths2,773 sq. ft.
$430,000Active4 beds 3 baths2,773 sq. ft.77 Winterberry Ln, WILLINGBORO, NJ 08046
MLS# NJBL2105084Listed by: WEICHERT REALTORS-CHERRY HILL

