17 Deerfield Trl, Woodbine, NJ 08270
Local realty services provided by:ERA Central Realty Group
17 Deerfield Trl,Woodbine, NJ 08270
$640,000
- 4 Beds
- 3 Baths
- - sq. ft.
- Single family
- Sold
Listed by: joseph a contino
Office: keller williams realty - washington township
MLS#:NJCM2005714
Source:BRIGHTMLS
Sorry, we are unable to map this address
Price summary
- Price:$640,000
About this home
Located in the lovely development of Hunt Field, this 5-bedroom, 2 1/2 bath, colonial home offers gracious living, with it's spacious rooms and attention to detail. The main floor consists of the formal living room; dining room; family room with gas log fireplace; 5th bedroom; large eat-in kitchen complete with center island/breakfast bar, stainless gas stove, exhaust hood and dishwasher, refrigerator, and loads of oak cabinetry; half-bath; laundry room; and sun room. Ascend to the second floor to find the main bedroom with en suite bathroom, and an additional 3 bedrooms and hall bathroom. The floored attic offers plenty of storage space. The rear of the home boasts the deck and above-ground pool. Finishing out the home is the 2-car garage, large driveway for multiple vehicles, and the well-tended landscaping. Sellers are offering a Home Warranty. This beauty could be yours - don't delay. Make your appointment to view it today!
Contact an agent
Home facts
- Year built:1998
- Listing ID #:NJCM2005714
- Added:141 day(s) ago
- Updated:December 23, 2025 at 03:42 AM
Rooms and interior
- Bedrooms:4
- Total bathrooms:3
- Full bathrooms:2
- Half bathrooms:1
Heating and cooling
- Cooling:Central A/C
- Heating:Forced Air, Natural Gas
Structure and exterior
- Year built:1998
Schools
- High school:OCEAN CITY H.S.
- Middle school:UPPER TOWNSHIP M.S.
- Elementary school:UPPER TOWNSHIP E.S.
Utilities
- Water:Well
- Sewer:On Site Septic
Finances and disclosures
- Price:$640,000
- Tax amount:$8,618 (2024)
New listings near 17 Deerfield Trl
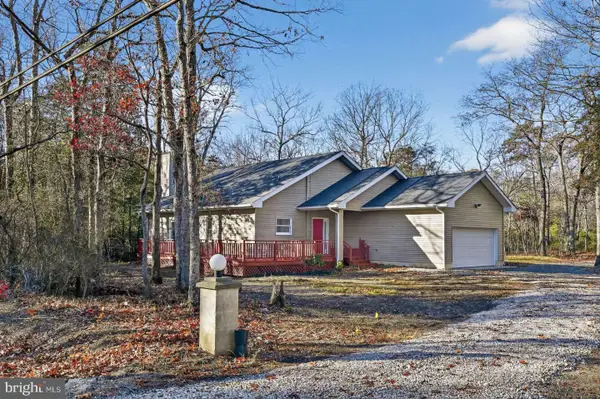 $435,000Pending3 beds 2 baths1,480 sq. ft.
$435,000Pending3 beds 2 baths1,480 sq. ft.271 Academy Rd, WOODBINE, NJ 08270
MLS# NJCM2006486Listed by: HOMEZU BY SIMPLE CHOICE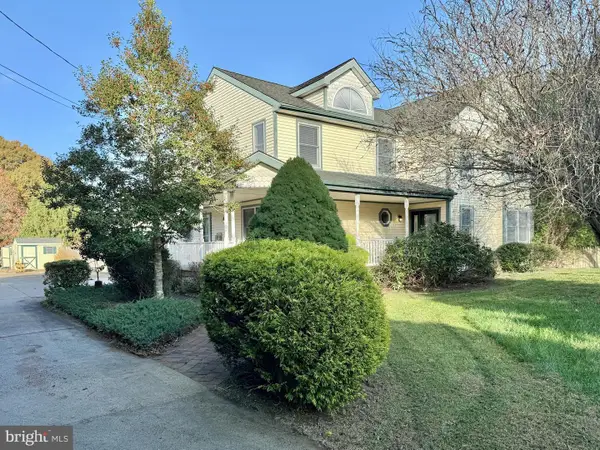 $680,000Active4 beds 3 baths2,836 sq. ft.
$680,000Active4 beds 3 baths2,836 sq. ft.1981 Tuckahoe Rd, WOODBINE, NJ 08270
MLS# NJCM2006380Listed by: RIXON REALTY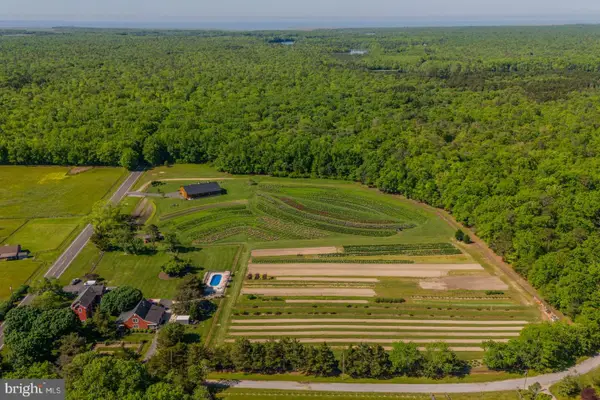 $1,999,000Active4 beds 3 baths3,142 sq. ft.
$1,999,000Active4 beds 3 baths3,142 sq. ft.550 Hands Mill Rd, WOODBINE, NJ 08270
MLS# NJCM2006334Listed by: PROMINENT PROPERTIES SOTHEBY'S INTL REALTY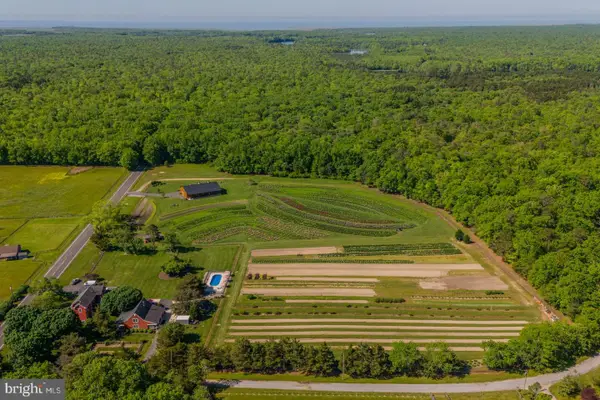 $1,999,000Active4 beds 3 baths3,142 sq. ft.
$1,999,000Active4 beds 3 baths3,142 sq. ft.550 Hands Mill Rd, WOODBINE, NJ 08270
MLS# NJCM2006344Listed by: PROMINENT PROPERTIES SOTHEBY'S INTL REALTY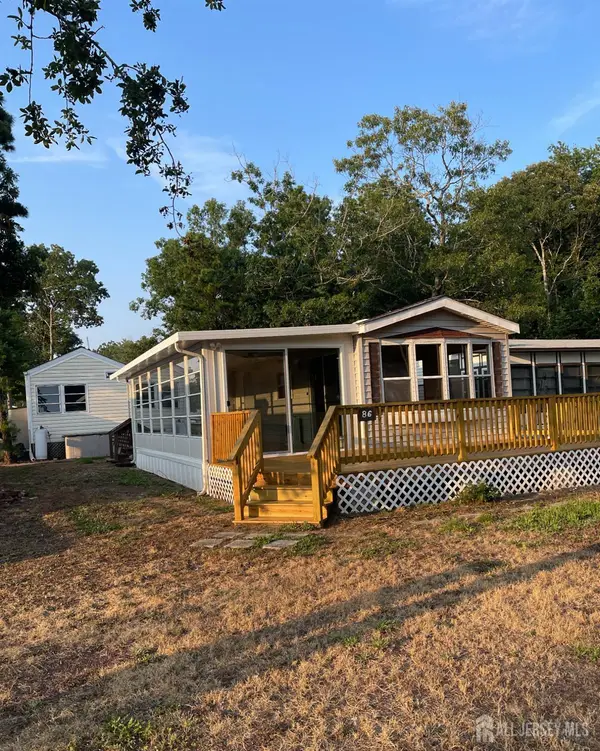 $79,900Active1 beds 1 baths644 sq. ft.
$79,900Active1 beds 1 baths644 sq. ft.-86 Townsends Creek Drive, Woodbine, NJ 08270
MLS# 2602832RListed by: RE/MAX PROFESSIONALS I $399,000Active2 beds 1 baths839 sq. ft.
$399,000Active2 beds 1 baths839 sq. ft.198 Tyler Rd, WOODBINE, NJ 08270
MLS# NJCM2005954Listed by: CAPE MAY COUNTY REAL ESTATE BROKERS, LLC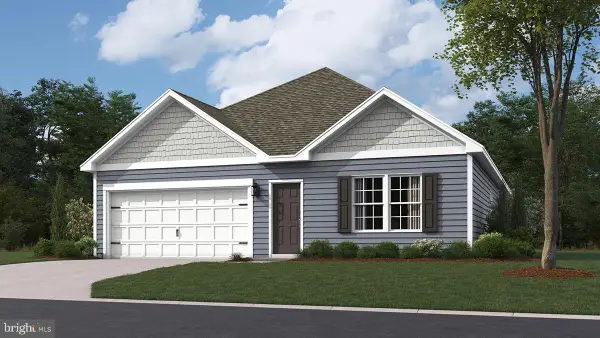 $479,900Active3 beds 2 baths1,497 sq. ft.
$479,900Active3 beds 2 baths1,497 sq. ft.101 Whitman Ln, WOODBINE, NJ 08270
MLS# NJCM2005018Listed by: D.R. HORTON REALTY OF NEW JERSEY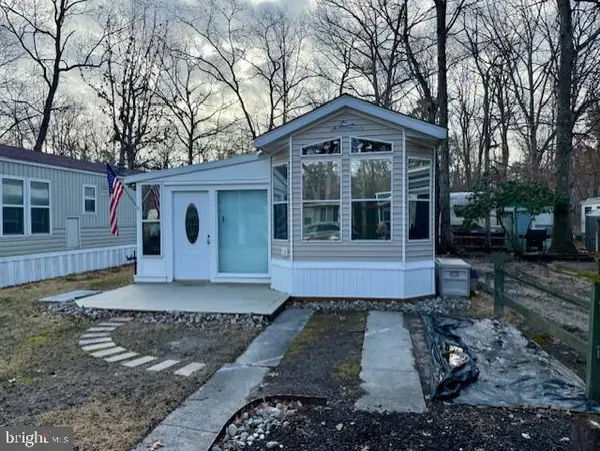 $79,000Pending1 beds 1 baths399 sq. ft.
$79,000Pending1 beds 1 baths399 sq. ft.9 Trina La, WOODBINE, NJ 08270
MLS# NJCM2004890Listed by: RE/MAX PREFERRED - VINELAND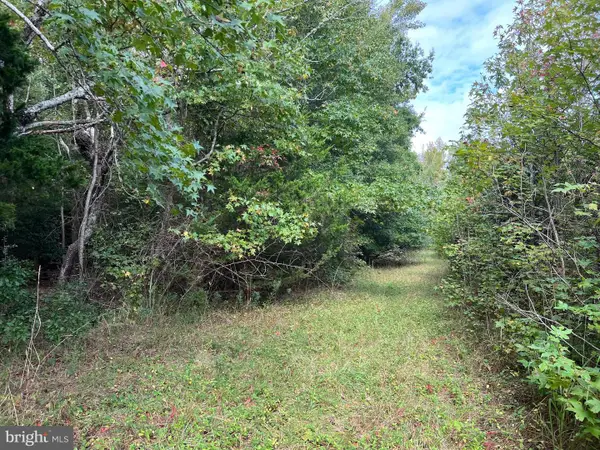 $200,000Active7.89 Acres
$200,000Active7.89 Acres162-164 Powell Rd, WOODBINE, NJ 08270
MLS# NJCM2004220Listed by: COLDWELL BANKER EXCEL REALTY $65,000Active1 beds 1 baths806 sq. ft.
$65,000Active1 beds 1 baths806 sq. ft.165 Fremont Ave #512, WOODBINE, NJ 08270
MLS# NJCM2002756Listed by: KELLER WILLIAMS PRIME REALTY
