1146 Glassboro Rd, Woodbury Heights, NJ 08097
Local realty services provided by:ERA Central Realty Group
1146 Glassboro Rd,Woodbury Heights, NJ 08097
$335,000
- 3 Beds
- 3 Baths
- 2,016 sq. ft.
- Single family
- Pending
Listed by:jasmin elalfy
Office:nj elite group llc.
MLS#:NJGL2058110
Source:BRIGHTMLS
Price summary
- Price:$335,000
- Price per sq. ft.:$166.17
About this home
Welcome to this inviting spacious and chic home in the Glen Terrace subdivision of Woodbury Heights Boro, ready for its next loving owner. This property sits on a large lot (100 x 205) with plenty of frontage and backyard space in a family friendly neighborhood. Enjoy cozy evenings by the fireplace in the living room, or head downstairs to your full walkout basement hangout—perfect for additional living space, a home gym, or just storage. This home has been updated recently and has a timeless feel to it, a must see! Mini-splits adorn the home so you have cooling in the hot months and heating when it gets cold outside, you are covered year round! The spacious yard is ideal for outdoor activities, and a handy shed provides extra storage for tools and equipment. A small road behind the home offers generous private parking, making everyday living even more convenient. Don’t miss the chance to own this wonderful home with great features and a welcoming layout!
Contact an agent
Home facts
- Year built:1945
- Listing ID #:NJGL2058110
- Added:67 day(s) ago
- Updated:September 29, 2025 at 07:35 AM
Rooms and interior
- Bedrooms:3
- Total bathrooms:3
- Full bathrooms:3
- Living area:2,016 sq. ft.
Heating and cooling
- Cooling:Ductless/Mini-Split, Multi Units
- Heating:Baseboard - Hot Water, Natural Gas
Structure and exterior
- Roof:Shingle
- Year built:1945
- Building area:2,016 sq. ft.
- Lot area:0.47 Acres
Utilities
- Water:Public
- Sewer:Public Septic
Finances and disclosures
- Price:$335,000
- Price per sq. ft.:$166.17
- Tax amount:$9,771 (2024)
New listings near 1146 Glassboro Rd
- New
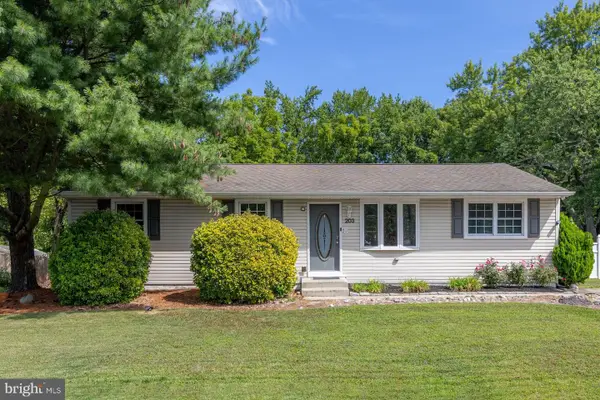 $270,000Active4 beds 2 baths1,824 sq. ft.
$270,000Active4 beds 2 baths1,824 sq. ft.203 Central Ave, WOODBURY HEIGHTS, NJ 08097
MLS# NJGL2064614Listed by: BHHS FOX & ROACH-MULLICA HILL SOUTH - New
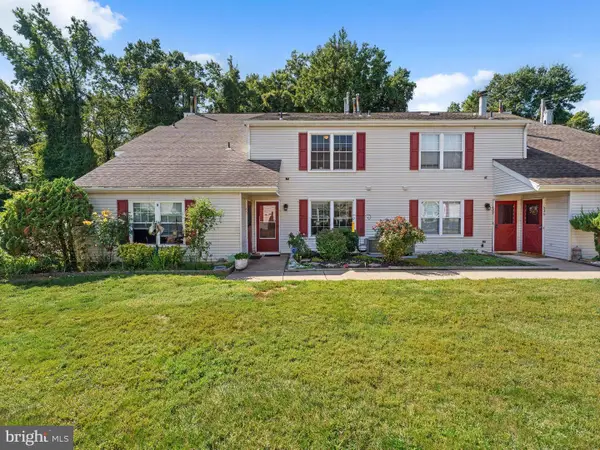 $200,000Active2 beds 2 baths986 sq. ft.
$200,000Active2 beds 2 baths986 sq. ft.439 Glassboro, WOODBURY HEIGHTS, NJ 08097
MLS# NJGL2062680Listed by: COMPASS PENNSYLVANIA, LLC - New
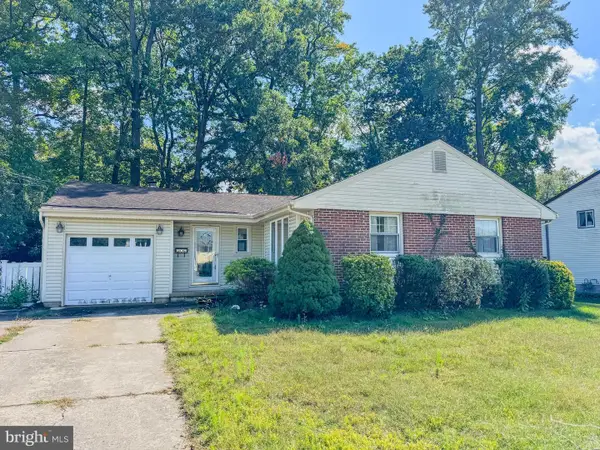 $325,000Active4 beds 2 baths1,807 sq. ft.
$325,000Active4 beds 2 baths1,807 sq. ft.616 Fairview Ave, WOODBURY HEIGHTS, NJ 08097
MLS# NJGL2064326Listed by: EXP REALTY, LLC 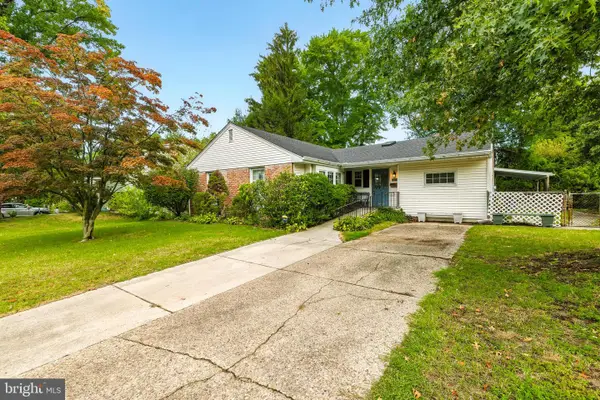 $284,900Pending2 beds 2 baths2,039 sq. ft.
$284,900Pending2 beds 2 baths2,039 sq. ft.617 Stratford Ave, WOODBURY HEIGHTS, NJ 08097
MLS# NJGL2060066Listed by: BHHS FOX & ROACH-MULLICA HILL SOUTH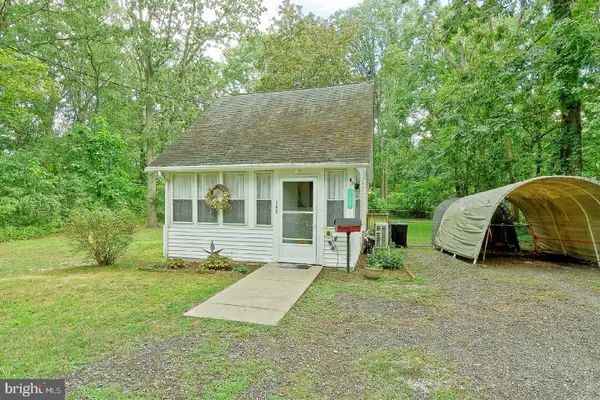 $249,900Pending1 beds 1 baths623 sq. ft.
$249,900Pending1 beds 1 baths623 sq. ft.760 Woodland Ave, WOODBURY HEIGHTS, NJ 08097
MLS# NJGL2061994Listed by: KELLER WILLIAMS REALTY - WASHINGTON TOWNSHIP $300,000Pending3 beds 2 baths1,488 sq. ft.
$300,000Pending3 beds 2 baths1,488 sq. ft.244 Holly Ave, WOODBURY HEIGHTS, NJ 08097
MLS# NJGL2061244Listed by: LONG & FOSTER REAL ESTATE, INC.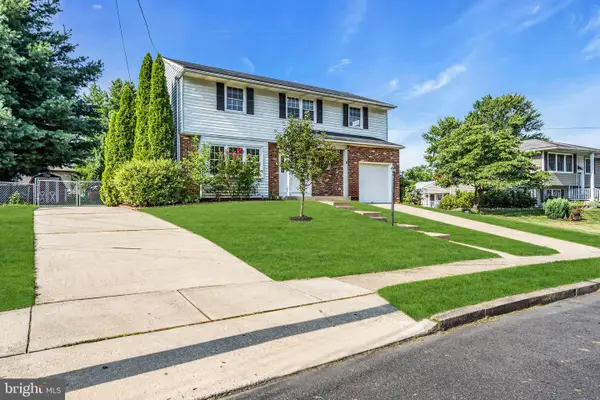 $399,500Pending4 beds 3 baths1,950 sq. ft.
$399,500Pending4 beds 3 baths1,950 sq. ft.124 Linden Ave, WOODBURY HEIGHTS, NJ 08097
MLS# NJGL2060804Listed by: KELLER WILLIAMS REALTY $380,000Pending4 beds 2 baths1,803 sq. ft.
$380,000Pending4 beds 2 baths1,803 sq. ft.108 Linden Ave, WOODBURY HEIGHTS, NJ 08097
MLS# NJGL2060014Listed by: KELLER WILLIAMS REALTY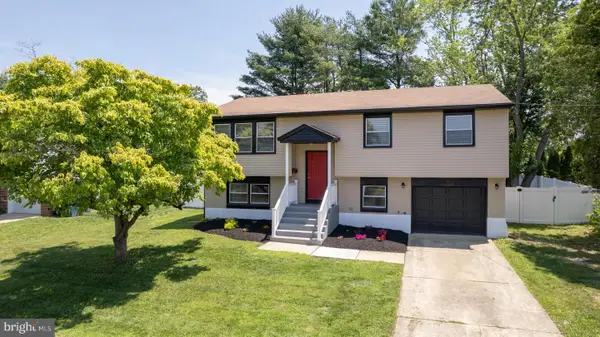 $449,000Pending4 beds 2 baths1,884 sq. ft.
$449,000Pending4 beds 2 baths1,884 sq. ft.754 Second St, WOODBURY HEIGHTS, NJ 08097
MLS# NJGL2059008Listed by: HOME AND HEART REALTY
