10 Lake Dr, Woodbury, NJ 08096
Local realty services provided by:ERA OakCrest Realty, Inc.
Listed by: robert j dick sr
Office: keller williams realty - washington township
MLS#:NJGL2052760
Source:BRIGHTMLS
Price summary
- Price:$469,900
- Price per sq. ft.:$136.48
About this home
This estate is prestigious. Multigenerational home. Gorgeous piece of property overlooking the lake. Custom solidly built sprawling all brick cape cod / raised rancher. Absolutely stunningly unique home with 3,500 square foot of living space not including the giant basement that is just waiting to be finished. The front porch is so quaint, a place for you sit and enjoy the view of the lake. Walk through the new double front doors into fabulous foyer. Coat closet to the left and beautiful winding staircase. This home exudes elegance and charm. The main level is freshly painted a dove white and new luxury laminate plank flooring in a warm blonde shade. This opens the home up, and welcomes a cohesive flow. Polished classic and chic …. As you step into the spacious livingroom you can’t avoid to notice the enormous bowed window just pouring in natural sunlight. Also sliding glass doors that lead to enchanting sunroom. Great place to unwind and relax from the day. Formal dining room that can accommodate large furniture. The kitchen is large and friendly with tons of cabinetry. Double wall oven, and cooktop. Sink doesn’t just have one window to look out….it is lined with windows just beaming with cheer. The kitchen has a room adjacent to cooking area ( breakfast nook/informal dining room)
Entrance to the garage off of the kitchen area.
Move further on into the laundry room, coat closet and half bath and this is just the right side of the home. To the left of the foyer is another half bath and the large Main bedroom with full master bathroom . There is a door between bedroom and family room ( these rooms could easily be used as a mother in law suite) Terrific for multi family purposes!
Next is the family room and can only be described as handsome. Majestic brick wood burning fireplace with rustic bronze hood and mantel. Exposed wooden beams and another huge bowed window. Top it off with a gentleman bar with bar stools. Old Hollywood style.
Feel like a star as you walk up the glamorous winding steps…..the banister is brass. Hardwood floors in the second floor some carpeting but can be pulled up to expose the natural hardwood. There are 3 nicely sized bedrooms with a great amount of closet space . The hallway also has two more walk in closets one is cedar lined. Also full bathroom to top it all off.
The basement is enormous but it has an equally enormous crawlspace for a crazy amount of extra storage space. Can’t forget the two car garage with automatic doors and extra storage. The yard is just charming beautifully manicured in the spring and summer picture an English garden. Just shy of a half an acre on the corner lot …. This is prime property! Central air, and newer roof ….. this one won’t last! Make this glorious house your home!
Home is being sold as is, however seller will provide certificate of occupancy.
Contact an agent
Home facts
- Year built:1958
- Listing ID #:NJGL2052760
- Added:382 day(s) ago
- Updated:February 22, 2026 at 08:27 AM
Rooms and interior
- Bedrooms:4
- Total bathrooms:4
- Full bathrooms:2
- Half bathrooms:2
- Living area:3,443 sq. ft.
Heating and cooling
- Cooling:Central A/C
- Heating:Baseboard - Hot Water, Oil
Structure and exterior
- Roof:Shingle
- Year built:1958
- Building area:3,443 sq. ft.
- Lot area:0.43 Acres
Utilities
- Water:Public
- Sewer:Public Sewer
Finances and disclosures
- Price:$469,900
- Price per sq. ft.:$136.48
- Tax amount:$13,245 (2023)
New listings near 10 Lake Dr
- Coming SoonOpen Sun, 12 to 2pm
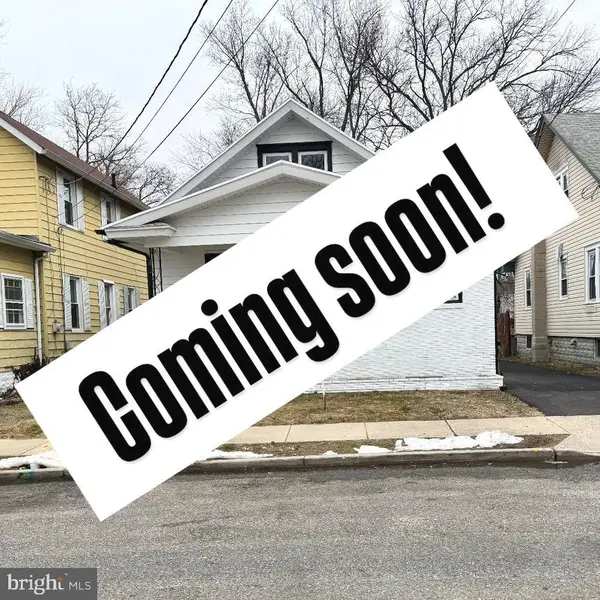 $389,000Coming Soon3 beds 2 baths
$389,000Coming Soon3 beds 2 baths28 Dubois Ave, WOODBURY, NJ 08096
MLS# NJGL2069564Listed by: BHHS FOX & ROACH-WASHINGTON-GLOUCESTER - New
 $339,000Active3 beds 1 baths1,338 sq. ft.
$339,000Active3 beds 1 baths1,338 sq. ft.3016 County House Rd, WOODBURY, NJ 08096
MLS# NJGL2069444Listed by: PANARO REALTY - Open Sun, 1 to 3pmNew
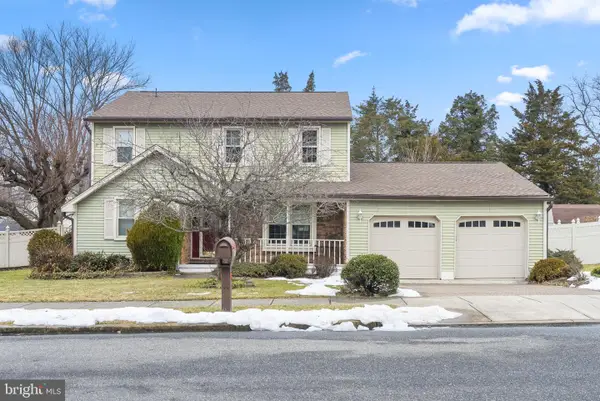 $429,900Active3 beds 2 baths1,880 sq. ft.
$429,900Active3 beds 2 baths1,880 sq. ft.127 Hampshire Dr, WOODBURY, NJ 08096
MLS# NJGL2069454Listed by: EXP REALTY, LLC - New
 $384,900Active3 beds 2 baths1,437 sq. ft.
$384,900Active3 beds 2 baths1,437 sq. ft.1819 County House Rd, WOODBURY, NJ 08096
MLS# NJGL2069428Listed by: GARDEN STATE PROPERTIES GROUP - MERCHANTVILLE - New
 $285,000Active3 beds 2 baths1,375 sq. ft.
$285,000Active3 beds 2 baths1,375 sq. ft.698 Washington Ave, WOODBURY, NJ 08096
MLS# NJGL2069320Listed by: CONNECTION PROPERTY MANAGEMENT 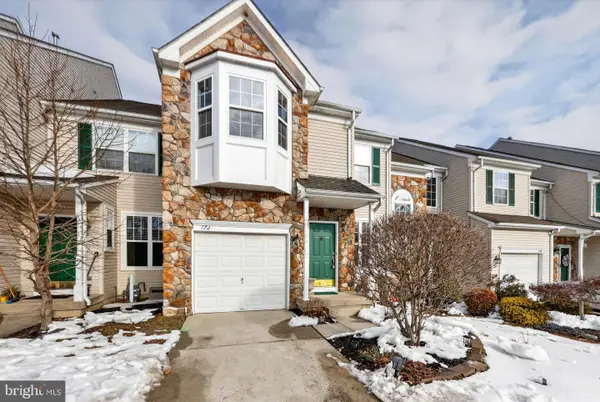 $365,000Pending3 beds 3 baths1,896 sq. ft.
$365,000Pending3 beds 3 baths1,896 sq. ft.172 Pennsbury Ln, WOODBURY, NJ 08096
MLS# NJGL2069240Listed by: REAL BROKER, LLC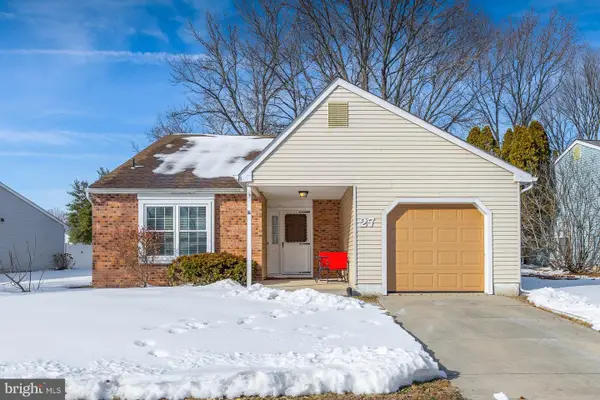 $279,900Pending2 beds 2 baths1,254 sq. ft.
$279,900Pending2 beds 2 baths1,254 sq. ft.27 Lakebridge Dr, WOODBURY, NJ 08096
MLS# NJGL2069204Listed by: KELLER WILLIAMS REALTY - WASHINGTON TOWNSHIP $225,000Pending3 beds 1 baths912 sq. ft.
$225,000Pending3 beds 1 baths912 sq. ft.140 Peterson, WOODBURY, NJ 08096
MLS# NJGL2068950Listed by: WEICHERT REALTORS-MEDFORD $388,000Active3 beds 3 baths1,948 sq. ft.
$388,000Active3 beds 3 baths1,948 sq. ft.108 Liberty Way, WOODBURY, NJ 08096
MLS# NJGL2068996Listed by: KELLER WILLIAMS - MAIN STREET- Coming Soon
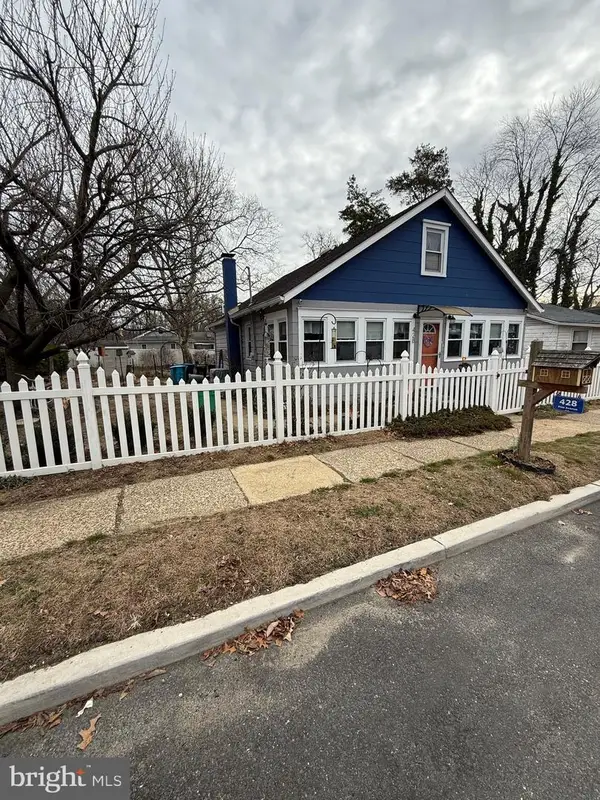 $275,000Coming Soon2 beds 1 baths
$275,000Coming Soon2 beds 1 baths428 Pine Ave, WOODBURY, NJ 08096
MLS# NJGL2068878Listed by: WEICHERT REALTORS-MULLICA HILL

