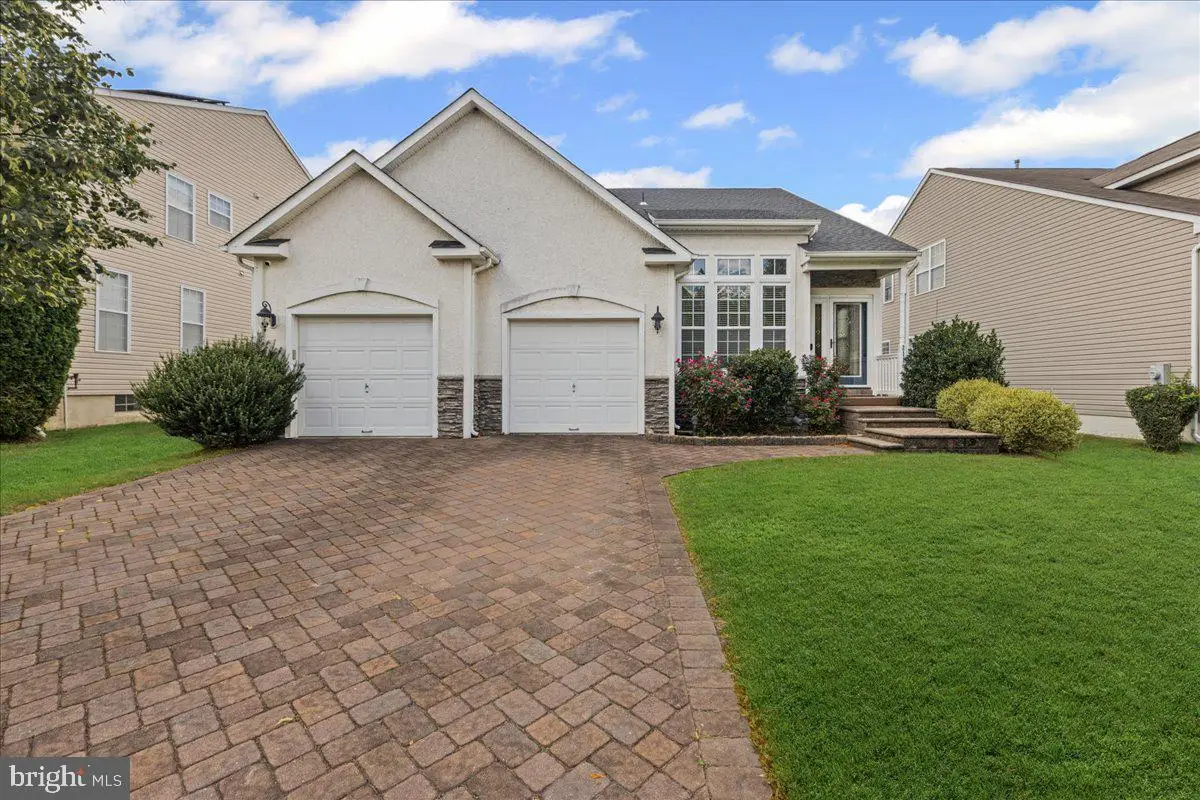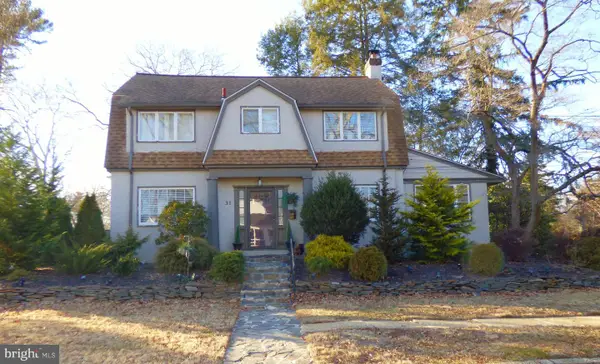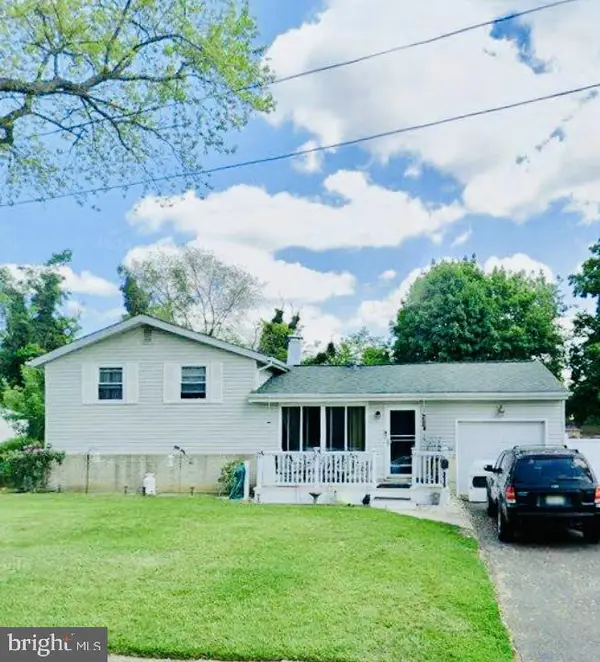211 Nathan Hale Dr, WOODBURY, NJ 08096
Local realty services provided by:ERA OakCrest Realty, Inc.



211 Nathan Hale Dr,WOODBURY, NJ 08096
$450,000
- 3 Beds
- 3 Baths
- 2,281 sq. ft.
- Single family
- Pending
Listed by:marianna ledonne
Office:keller williams realty
MLS#:NJGL2060458
Source:BRIGHTMLS
Price summary
- Price:$450,000
- Price per sq. ft.:$197.28
- Monthly HOA dues:$16.83
About this home
Welcome to the heart of Deptford Township! 211 Nathan Hale Drive sits in one of the most lovely AND lively neighborhoods in town. This well taken care of home has boasts TWO primary suites, one on the first floor and another upstairs, as well as another bedroom and full bathroom on the first floor. There is plenty of living space in the front family room, with tall ceilings and tons of natural light pouring in. The kitchen and dining area is through the main hallway. The two story, open concept kitchen with custom stonework throughout and super tall cabinets is an entertainer's dream! Tons of possibilities for hosting, cooking, enjoying everything the home has to offer. One primary suite as well as a bedroom and full hall bathroom round out the first floor. Upstairs is the second primary suite with large soaking tub and standing shower. The loft on the second floor would make a wonderful office space, craft nook or library! Head back downstairs outside to the cozy back patio and fully fenced in yard with a shed for extra storage. Speaking of storage, the HUGE basement has lots of it, including some well thought out, easy to access, crawlspaces. The two car garage is large enough for actual cars and then some! Recent updates include a newer roof (within the last year), newer microwave, fresh paint in both first floor bedrooms. The Locust Grove community itself has so much to offer including a couple of playgrounds, walking trails, a clubhouse and is centrally located near to major highways, shopping, grocery stores, gyms, and so much more. The sellers are also including a one year home warranty for added peace of mind during your first year of homeownership! Make your appointment today!
Contact an agent
Home facts
- Year built:2004
- Listing Id #:NJGL2060458
- Added:22 day(s) ago
- Updated:August 15, 2025 at 07:30 AM
Rooms and interior
- Bedrooms:3
- Total bathrooms:3
- Full bathrooms:3
- Living area:2,281 sq. ft.
Heating and cooling
- Cooling:Central A/C
- Heating:Forced Air, Natural Gas
Structure and exterior
- Year built:2004
- Building area:2,281 sq. ft.
- Lot area:0.16 Acres
Utilities
- Water:Public
- Sewer:Public Sewer
Finances and disclosures
- Price:$450,000
- Price per sq. ft.:$197.28
- Tax amount:$9,506 (2025)
New listings near 211 Nathan Hale Dr
- New
 $424,999Active4 beds 3 baths2,083 sq. ft.
$424,999Active4 beds 3 baths2,083 sq. ft.325 Hunter St, WOODBURY, NJ 08096
MLS# NJGL2061358Listed by: OVATION REALTY LLC - Coming Soon
 $379,900Coming Soon2 beds 2 baths
$379,900Coming Soon2 beds 2 baths60 Lakebridge Dr, WOODBURY, NJ 08096
MLS# NJGL2061326Listed by: CAPP REALTY - New
 $289,999Active4 beds 1 baths1,543 sq. ft.
$289,999Active4 beds 1 baths1,543 sq. ft.1066 Lexington Dr, WOODBURY, NJ 08096
MLS# NJGL2061310Listed by: KELLER WILLIAMS REALTY - WASHINGTON TOWNSHIP - New
 $549,900Active6 beds 4 baths2,672 sq. ft.
$549,900Active6 beds 4 baths2,672 sq. ft.106 Shelly Ln, WOODBURY, NJ 08096
MLS# NJGL2061202Listed by: BHHS FOX & ROACH-MULLICA HILL SOUTH - Coming Soon
 $389,000Coming Soon3 beds 3 baths
$389,000Coming Soon3 beds 3 baths31 S Bayard Avenue, WOODBURY, NJ 08096
MLS# NJGL2061154Listed by: BETTER HOMES AND GARDENS REAL ESTATE MATURO - New
 $230,000Active1 beds 1 baths800 sq. ft.
$230,000Active1 beds 1 baths800 sq. ft.1923 Rosemore Ave, WOODBURY, NJ 08096
MLS# NJGL2061140Listed by: CENTURY 21 REILLY REALTORS - New
 $275,000Active4 beds 2 baths1,930 sq. ft.
$275,000Active4 beds 2 baths1,930 sq. ft.113 Spring St, WOODBURY, NJ 08096
MLS# NJGL2061090Listed by: CARDINAL REAL ESTATE SERVICES - New
 $305,000Active4 beds 2 baths1,615 sq. ft.
$305,000Active4 beds 2 baths1,615 sq. ft.53 Andy Snyder Rd, WOODBURY, NJ 08096
MLS# NJGL2061130Listed by: KELLER WILLIAMS REAL ESTATE - NEWTOWN - New
 $212,000Active3 beds 1 baths1,488 sq. ft.
$212,000Active3 beds 1 baths1,488 sq. ft.219 Somerset Rd, WOODBURY, NJ 08096
MLS# NJGL2061100Listed by: EXP REALTY, LLC - New
 $300,000Active4 beds 2 baths1,411 sq. ft.
$300,000Active4 beds 2 baths1,411 sq. ft.142 Spring St, WOODBURY, NJ 08096
MLS# NJGL2060730Listed by: BHHS FOX & ROACH-MULLICA HILL SOUTH
