418 Dogwood Dr, WOODBURY, NJ 08096
Local realty services provided by:ERA Byrne Realty
418 Dogwood Dr,WOODBURY, NJ 08096
$365,000
- 3 Beds
- 3 Baths
- 1,760 sq. ft.
- Townhouse
- Active
Listed by:susan l bosnjak
Office:bhhs fox & roach-washington-gloucester
MLS#:NJGL2062688
Source:BRIGHTMLS
Price summary
- Price:$365,000
- Price per sq. ft.:$207.39
- Monthly HOA dues:$271
About this home
JUST LISTED in The Village of Washington Square! Check out this beautiful townhome before it is gone! Upgrades galore were included in this model. Pristine, white crown molding and trim and real hardwood floors (including the staircase!). The main floor has CUSTOM PLANTATION SHADES that compliment the home so well. The gourmet kitchen has beautiful upgraded GRANITE countertops, tile backsplash, and STAINLESS STEEL appliances that are top notch. The kitchen island is HUGE ...great for cooking and entertaining and seats quite a few. There is plenty of storage in the beautiful wood cabinets, especially the pantry. The kitchen opens to the dining area providing even more room for everyone! The open concept continues to the spacious living room that enjoys a cozy fireplace and there is plenty of room for large furniture. The powder room is conveniently located on this level as well and just off the kitchen is the deck with a view of the beautiful landscaped open space. Upstairs you will find the three perfectly sized bedrooms and a full hall bath. The main bedroom has a fabulous upgraded ensuite full bathroom that boasts a tile walk in shower, double sink granite counter top, custom cabinets and updated mirrors to finish it off. The laundry is conveniently in the hall keeping the mess upstairs! On the first level just off the open foyer is the garage (with plenty of storage) and down the hall is the rec room and /or office with extra storage closets. This room leads out to the back yard with a beautiful view. This is a perfectly located complex, near RTE 295, 55, NJ Turnpike AC Expressway... with easy access to Philadelphia and shore points. Close to Shopping outlets and Rowan University, too.
Contact an agent
Home facts
- Year built:2014
- Listing ID #:NJGL2062688
- Added:1 day(s) ago
- Updated:September 17, 2025 at 04:33 AM
Rooms and interior
- Bedrooms:3
- Total bathrooms:3
- Full bathrooms:2
- Half bathrooms:1
- Living area:1,760 sq. ft.
Heating and cooling
- Cooling:Central A/C
- Heating:Forced Air, Natural Gas
Structure and exterior
- Roof:Pitched, Shingle
- Year built:2014
- Building area:1,760 sq. ft.
Utilities
- Water:Public
- Sewer:Public Sewer
Finances and disclosures
- Price:$365,000
- Price per sq. ft.:$207.39
- Tax amount:$6,786 (2025)
New listings near 418 Dogwood Dr
- Open Sat, 1 to 3pmNew
 $290,000Active3 beds 2 baths1,296 sq. ft.
$290,000Active3 beds 2 baths1,296 sq. ft.13 Dubois Ave, WOODBURY, NJ 08096
MLS# NJGL2062494Listed by: OPUS ELITE REAL ESTATE OF NJ, LLC - Open Sat, 11am to 1pmNew
 $225,000Active2 beds 1 baths720 sq. ft.
$225,000Active2 beds 1 baths720 sq. ft.671 Washington Ave, WOODBURY, NJ 08096
MLS# NJGL2062582Listed by: REAL BROKER, LLC - Coming SoonOpen Sat, 10am to 12pm
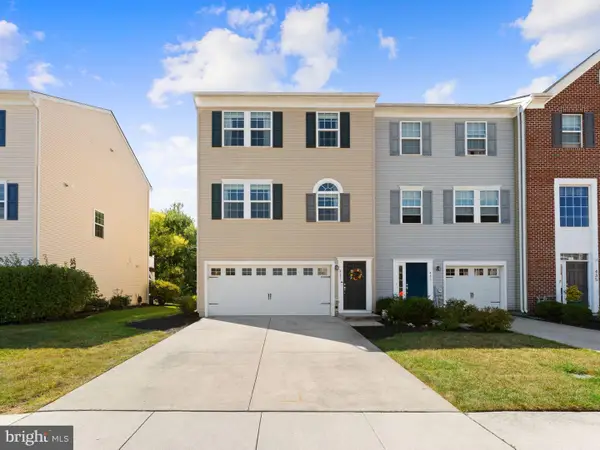 $410,000Coming Soon3 beds 3 baths
$410,000Coming Soon3 beds 3 baths431 Dogwood Dr, WOODBURY, NJ 08096
MLS# NJGL2062562Listed by: BETTER HOMES AND GARDENS REAL ESTATE MATURO - New
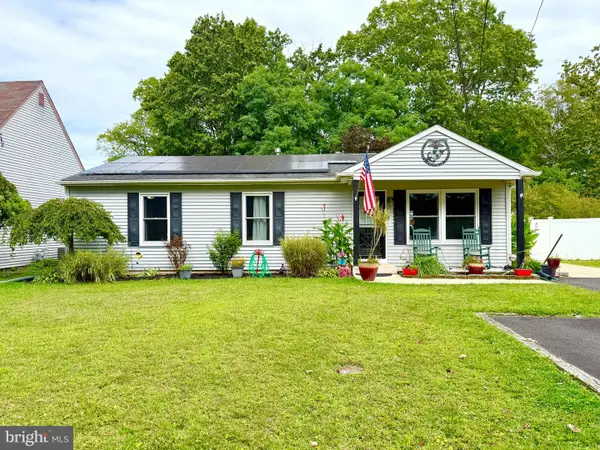 $325,000Active3 beds 2 baths1,232 sq. ft.
$325,000Active3 beds 2 baths1,232 sq. ft.434 Summit Ave, WOODBURY, NJ 08096
MLS# NJGL2062554Listed by: EXP REALTY, LLC - New
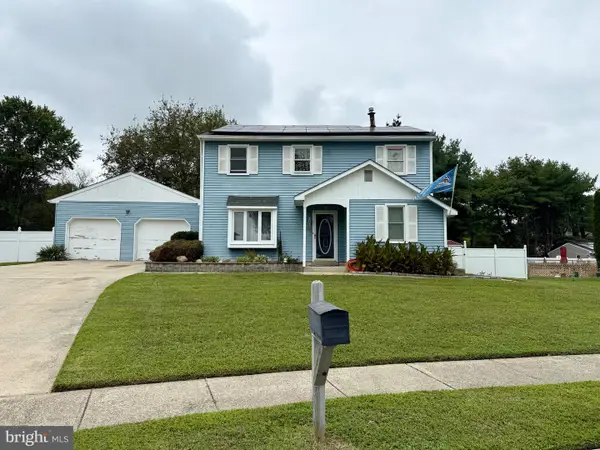 $320,000Active3 beds 2 baths2,048 sq. ft.
$320,000Active3 beds 2 baths2,048 sq. ft.105 Hampshire, WOODBURY, NJ 08096
MLS# NJGL2062442Listed by: RE/MAX PREFERRED - MULLICA HILL - New
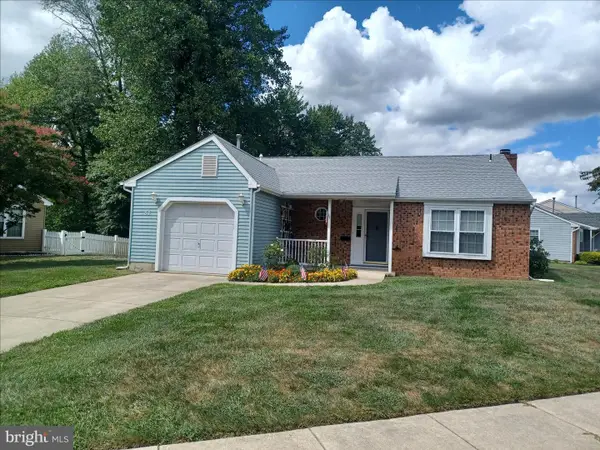 $325,000Active2 beds 2 baths1,339 sq. ft.
$325,000Active2 beds 2 baths1,339 sq. ft.54 Knollwood Dr, WOODBURY, NJ 08096
MLS# NJGL2062460Listed by: CARDINAL REAL ESTATE SERVICES - Open Sat, 11am to 1pmNew
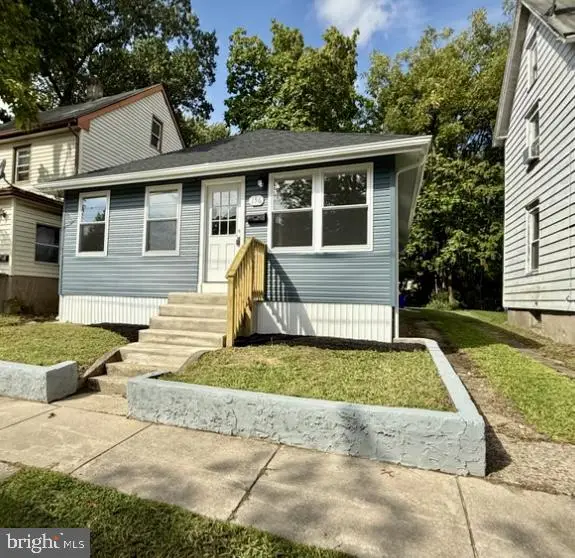 $279,999Active4 beds 1 baths1,064 sq. ft.
$279,999Active4 beds 1 baths1,064 sq. ft.156 Emerson St, WOODBURY, NJ 08096
MLS# NJGL2062332Listed by: KELLER WILLIAMS REALTY - New
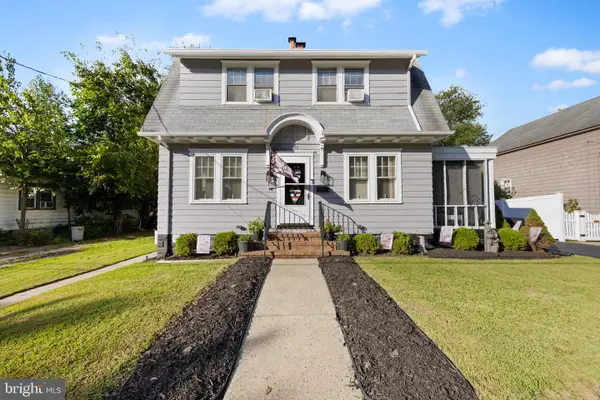 $325,000Active3 beds 1 baths1,432 sq. ft.
$325,000Active3 beds 1 baths1,432 sq. ft.142 High St, WOODBURY, NJ 08096
MLS# NJGL2062432Listed by: RE/MAX REVOLUTION - New
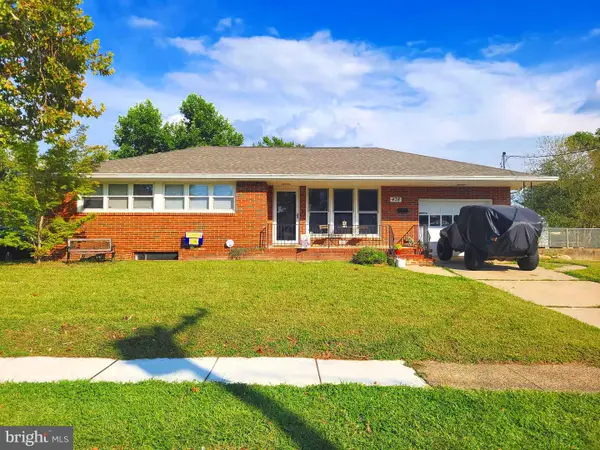 $329,000Active3 beds 1 baths1,104 sq. ft.
$329,000Active3 beds 1 baths1,104 sq. ft.438 S Columbia St, WOODBURY, NJ 08096
MLS# NJGL2062398Listed by: REALTY MARK ADVANTAGE
