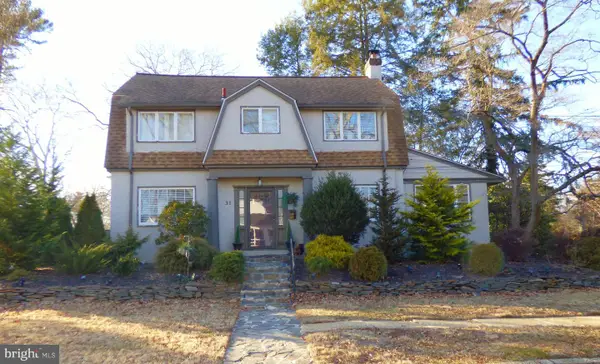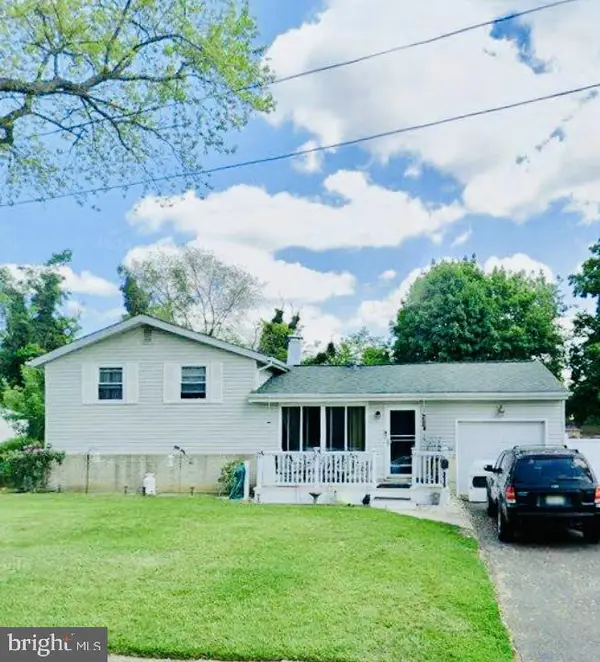42 Lupton Ave, WOODBURY, NJ 08096
Local realty services provided by:ERA Reed Realty, Inc.



42 Lupton Ave,WOODBURY, NJ 08096
$300,000
- 5 Beds
- 2 Baths
- 1,606 sq. ft.
- Single family
- Pending
Listed by:ronald a bruce jr.
Office:bhhs fox & roach-mullica hill south
MLS#:NJGL2058378
Source:BRIGHTMLS
Price summary
- Price:$300,000
- Price per sq. ft.:$186.8
About this home
Woodbury - Looking for a home with plenty of space? Look No Further! From the large covered front porch you will enter into this 5 bedroom, 2 full baths, open Living Room and Dining Room. Living room with Brick Surround Fireplace, Vinyl Plank Flooring and Attic Storage above. The newer remodeled Kitchen offers stainless steel sink, White Cabinetry, Dishwasher, Gas Range, Microwave, Refrigerator, Pantry and ceramic tile flooring. The Main Bedroom offers clothing Armoires and wall-to-wall carpeting. Bedroom 2 and full bath are also on the first floor. Upstairs you will find 3 spacious bedrooms and the 2nd Hall Bath. The full basement you will notice 2 gas hot air heaters(7yrs), 2 gas water heaters(7yrs), 2 washers and dryers, 2 separate gas meters as well as plenty of storage. The home was previously a duplex and turned back to a single family home. This home also features the 2 double garages with access from the alley. One garage bay has heat and a mini split A/C combo and is currently used as office space. Schedule your tour today!
Contact an agent
Home facts
- Year built:1920
- Listing Id #:NJGL2058378
- Added:57 day(s) ago
- Updated:August 15, 2025 at 07:30 AM
Rooms and interior
- Bedrooms:5
- Total bathrooms:2
- Full bathrooms:2
- Living area:1,606 sq. ft.
Heating and cooling
- Cooling:Window Unit(s)
- Heating:Central, Forced Air, Natural Gas
Structure and exterior
- Roof:Asphalt
- Year built:1920
- Building area:1,606 sq. ft.
- Lot area:0.1 Acres
Utilities
- Water:Public
- Sewer:Public Sewer
Finances and disclosures
- Price:$300,000
- Price per sq. ft.:$186.8
- Tax amount:$6,321 (2024)
New listings near 42 Lupton Ave
- New
 $424,999Active4 beds 3 baths2,083 sq. ft.
$424,999Active4 beds 3 baths2,083 sq. ft.325 Hunter St, WOODBURY, NJ 08096
MLS# NJGL2061358Listed by: OVATION REALTY LLC - Coming Soon
 $379,900Coming Soon2 beds 2 baths
$379,900Coming Soon2 beds 2 baths60 Lakebridge Dr, WOODBURY, NJ 08096
MLS# NJGL2061326Listed by: CAPP REALTY - New
 $289,999Active4 beds 1 baths1,543 sq. ft.
$289,999Active4 beds 1 baths1,543 sq. ft.1066 Lexington Dr, WOODBURY, NJ 08096
MLS# NJGL2061310Listed by: KELLER WILLIAMS REALTY - WASHINGTON TOWNSHIP - New
 $549,900Active6 beds 4 baths2,672 sq. ft.
$549,900Active6 beds 4 baths2,672 sq. ft.106 Shelly Ln, WOODBURY, NJ 08096
MLS# NJGL2061202Listed by: BHHS FOX & ROACH-MULLICA HILL SOUTH - Coming Soon
 $389,000Coming Soon3 beds 3 baths
$389,000Coming Soon3 beds 3 baths31 S Bayard Avenue, WOODBURY, NJ 08096
MLS# NJGL2061154Listed by: BETTER HOMES AND GARDENS REAL ESTATE MATURO - New
 $230,000Active1 beds 1 baths800 sq. ft.
$230,000Active1 beds 1 baths800 sq. ft.1923 Rosemore Ave, WOODBURY, NJ 08096
MLS# NJGL2061140Listed by: CENTURY 21 REILLY REALTORS - New
 $275,000Active4 beds 2 baths1,930 sq. ft.
$275,000Active4 beds 2 baths1,930 sq. ft.113 Spring St, WOODBURY, NJ 08096
MLS# NJGL2061090Listed by: CARDINAL REAL ESTATE SERVICES - New
 $305,000Active4 beds 2 baths1,615 sq. ft.
$305,000Active4 beds 2 baths1,615 sq. ft.53 Andy Snyder Rd, WOODBURY, NJ 08096
MLS# NJGL2061130Listed by: KELLER WILLIAMS REAL ESTATE - NEWTOWN - New
 $212,000Active3 beds 1 baths1,488 sq. ft.
$212,000Active3 beds 1 baths1,488 sq. ft.219 Somerset Rd, WOODBURY, NJ 08096
MLS# NJGL2061100Listed by: EXP REALTY, LLC - New
 $300,000Active4 beds 2 baths1,411 sq. ft.
$300,000Active4 beds 2 baths1,411 sq. ft.142 Spring St, WOODBURY, NJ 08096
MLS# NJGL2060730Listed by: BHHS FOX & ROACH-MULLICA HILL SOUTH
