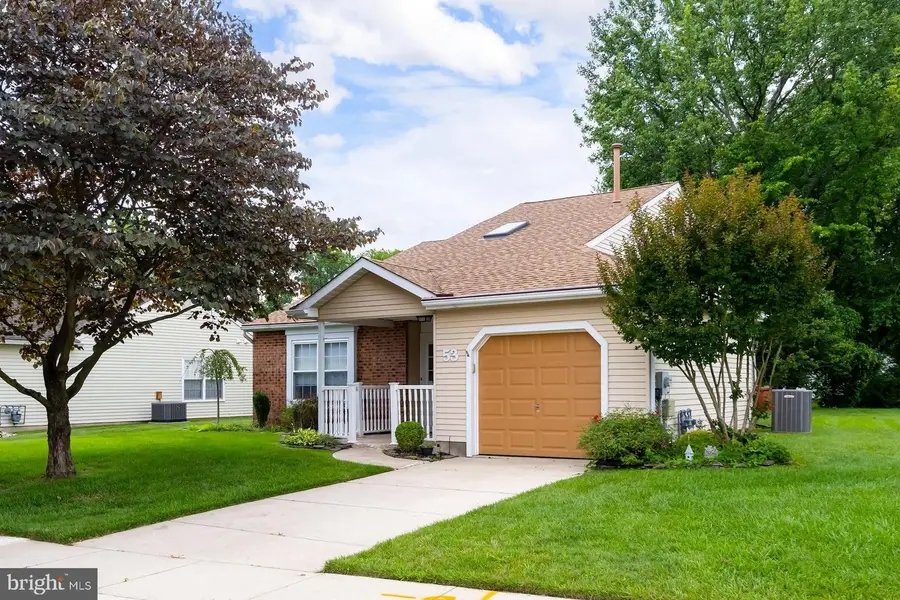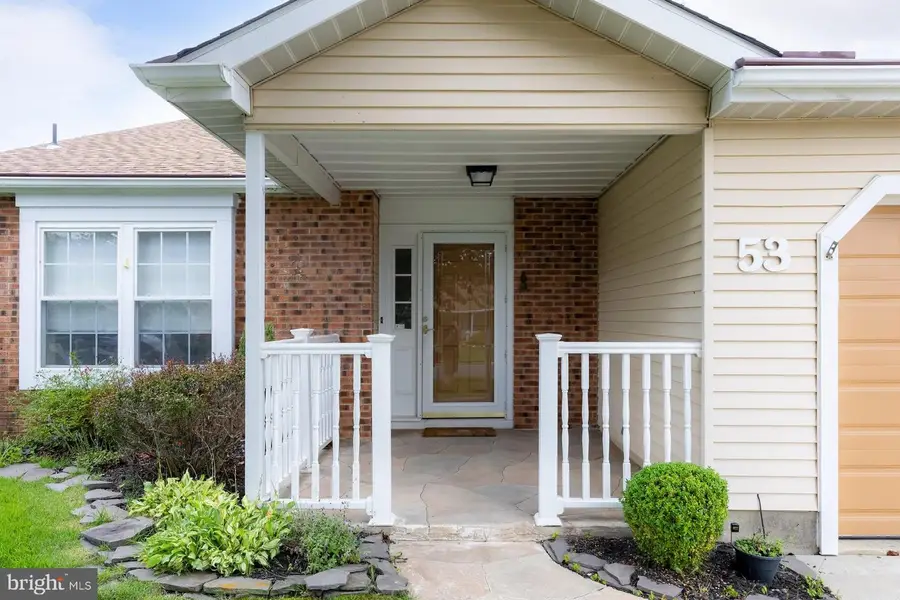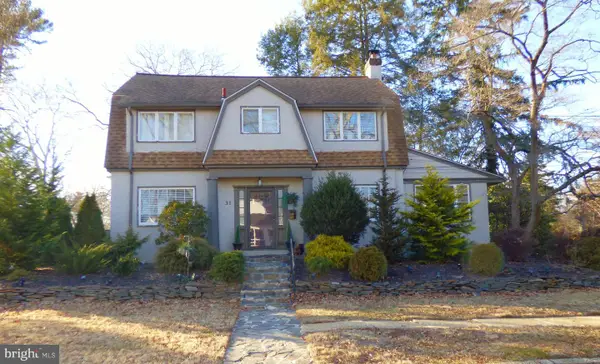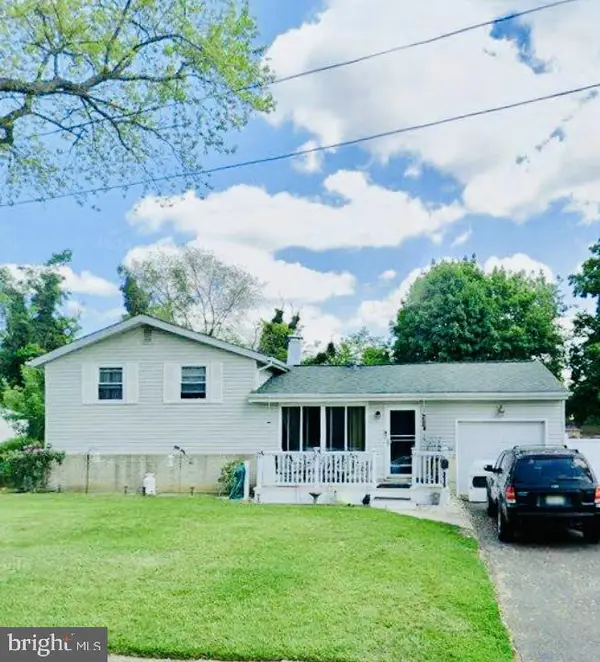53 Blanchard Dr, WOODBURY, NJ 08096
Local realty services provided by:O'BRIEN REALTY ERA POWERED



53 Blanchard Dr,WOODBURY, NJ 08096
$350,000
- 3 Beds
- 3 Baths
- 1,510 sq. ft.
- Single family
- Pending
Listed by:ronald a bruce jr.
Office:bhhs fox & roach-mullica hill south
MLS#:NJGL2060112
Source:BRIGHTMLS
Price summary
- Price:$350,000
- Price per sq. ft.:$231.79
- Monthly HOA dues:$117
About this home
Don’t miss out on this spacious 1,510 square-foot, 3-bedroom, 2.5-bath Bridgeton model with an attached one-car garage and a large rear patio. This desirable floor plan is the largest available in the sought-after Lakebridge 55+ active adult community. The home has great curb appeal with its low-maintenance brick front, aluminum siding, and a five-year-old roof. A charming covered front porch provides the perfect spot to relax with your morning coffee. Step inside to a welcoming entry foyer featuring hardwood flooring, a vaulted ceiling with a newer skylight, and an open staircase leading to the second-floor loft. The hardwood floors continue seamlessly through the kitchen, living, and dining areas. The kitchen boasts upgraded cabinetry, a large pantry closet, recessed lighting, and existing stainless steel appliances. The open-concept living and dining rooms offer a great layout for both everyday living and entertaining—complete with hardwood flooring and a cozy gas-log fireplace, ideal for chilly winter days. The adjoining sunroom features ceramic tile flooring, two updated skylights, and a newer sliding glass door leading out to the beautifully landscaped 28' x 10' rear patio. With vinyl railings, a canvas awning, and peaceful views, it’s a perfect space to enjoy relaxing dinners outdoors. Down the hall, you’ll find a powder room, the laundry closet with a stackable washer and dryer, and two spacious first-floor bedrooms. The primary bedroom offers a full wall of closet space with built-in organizers and direct access to the updated full bath, which includes a newer shower with a glass enclosure and a newer toilet. The second bedroom also features a generously sized closet. Upstairs, the lofted third bedroom includes a walk-in closet and its own private full bath—ideal for hosting guests who can enjoy their own suite-style space. The attached garage keeps your car protected from the elements and houses the updated gas HVAC system and gas hot water heater.
The Lakebridge Community offers fantastic amenities, including a clubhouse, outdoor pool, and tennis courts. Lawn maintenance and snow removal are included, making for carefree living. This home is conveniently located near shopping centers, malls, movie theaters, and a wide variety of dining options. It also offers easy access to major routes including Route 47, Route 45, Route 55, the New Jersey Turnpike, and I-295—putting you just 15 minutes from Philadelphia, 25 minutes from Delaware, and about an hour from the Jersey Shore. Hurry—this beautifully maintained Bridgeton model won't last long!
Contact an agent
Home facts
- Year built:1987
- Listing Id #:NJGL2060112
- Added:24 day(s) ago
- Updated:August 15, 2025 at 07:30 AM
Rooms and interior
- Bedrooms:3
- Total bathrooms:3
- Full bathrooms:2
- Half bathrooms:1
- Living area:1,510 sq. ft.
Heating and cooling
- Cooling:Central A/C
- Heating:Forced Air, Natural Gas
Structure and exterior
- Roof:Pitched, Shingle
- Year built:1987
- Building area:1,510 sq. ft.
Schools
- High school:DEPTFORD TOWNSHIP H.S.
- Middle school:DEPTFORD
Utilities
- Water:Public
- Sewer:Public Sewer
Finances and disclosures
- Price:$350,000
- Price per sq. ft.:$231.79
- Tax amount:$6,187 (2025)
New listings near 53 Blanchard Dr
- New
 $424,999Active4 beds 3 baths2,083 sq. ft.
$424,999Active4 beds 3 baths2,083 sq. ft.325 Hunter St, WOODBURY, NJ 08096
MLS# NJGL2061358Listed by: OVATION REALTY LLC - Coming Soon
 $379,900Coming Soon2 beds 2 baths
$379,900Coming Soon2 beds 2 baths60 Lakebridge Dr, WOODBURY, NJ 08096
MLS# NJGL2061326Listed by: CAPP REALTY - New
 $289,999Active4 beds 1 baths1,543 sq. ft.
$289,999Active4 beds 1 baths1,543 sq. ft.1066 Lexington Dr, WOODBURY, NJ 08096
MLS# NJGL2061310Listed by: KELLER WILLIAMS REALTY - WASHINGTON TOWNSHIP - New
 $549,900Active6 beds 4 baths2,672 sq. ft.
$549,900Active6 beds 4 baths2,672 sq. ft.106 Shelly Ln, WOODBURY, NJ 08096
MLS# NJGL2061202Listed by: BHHS FOX & ROACH-MULLICA HILL SOUTH - Coming Soon
 $389,000Coming Soon3 beds 3 baths
$389,000Coming Soon3 beds 3 baths31 S Bayard Avenue, WOODBURY, NJ 08096
MLS# NJGL2061154Listed by: BETTER HOMES AND GARDENS REAL ESTATE MATURO - New
 $230,000Active1 beds 1 baths800 sq. ft.
$230,000Active1 beds 1 baths800 sq. ft.1923 Rosemore Ave, WOODBURY, NJ 08096
MLS# NJGL2061140Listed by: CENTURY 21 REILLY REALTORS - New
 $275,000Active4 beds 2 baths1,930 sq. ft.
$275,000Active4 beds 2 baths1,930 sq. ft.113 Spring St, WOODBURY, NJ 08096
MLS# NJGL2061090Listed by: CARDINAL REAL ESTATE SERVICES - New
 $305,000Active4 beds 2 baths1,615 sq. ft.
$305,000Active4 beds 2 baths1,615 sq. ft.53 Andy Snyder Rd, WOODBURY, NJ 08096
MLS# NJGL2061130Listed by: KELLER WILLIAMS REAL ESTATE - NEWTOWN - New
 $212,000Active3 beds 1 baths1,488 sq. ft.
$212,000Active3 beds 1 baths1,488 sq. ft.219 Somerset Rd, WOODBURY, NJ 08096
MLS# NJGL2061100Listed by: EXP REALTY, LLC - New
 $300,000Active4 beds 2 baths1,411 sq. ft.
$300,000Active4 beds 2 baths1,411 sq. ft.142 Spring St, WOODBURY, NJ 08096
MLS# NJGL2060730Listed by: BHHS FOX & ROACH-MULLICA HILL SOUTH
