19 Hillery St, Woodland Park, NJ 07424
Local realty services provided by:ERA Central Realty Group
19 Hillery St,Woodland Park, NJ 07424
$1,400,000
- - Beds
- 3 Baths
- 5,144 sq. ft.
- Multi-family
- Active
Listed by:michael g gabriel
Office:re/max select
MLS#:3992548
Source:NJ_GSMLS
Price summary
- Price:$1,400,000
- Price per sq. ft.:$272.16
About this home
Located in the heart of Woodland Park, NJ, this fully renovated mixed-use property offers an exceptional blend of residential comfort and commercial flexibility.The first floor features a spacious commercial suite designed for versatility perfect for a variety of business uses such as retail, office, studio, or showroom. The space includes two private offices, ideal for focused work or client meetings, along with a large open common area suitable for reception, collaboration, or display purposes. A standout feature is the optional high-ceiling garage, offering expansive storage or workshop potential to accommodate a wide range of operations.Above the commercial level are two beautifully updated residential apartments, each offering two bedrooms, one full bath, a modern kitchen, and comfortable living space perfect for tenants seeking convenience and proximity to local amenities.This property's prime location, modern renovations, and flexible layout make it ideal for owner-occupiers, investors, or business owners seeking a live-work opportunity in a thriving area.
Contact an agent
Home facts
- Year built:1960
- Listing ID #:3992548
- Added:1 day(s) ago
- Updated:October 15, 2025 at 02:18 PM
Rooms and interior
- Total bathrooms:3
- Full bathrooms:3
- Living area:5,144 sq. ft.
Heating and cooling
- Cooling:2 Units
- Heating:3 Units
Structure and exterior
- Roof:Asphalt Shingle
- Year built:1960
- Building area:5,144 sq. ft.
- Lot area:0.2 Acres
Utilities
- Water:Public Water
- Sewer:Public Sewer
Finances and disclosures
- Price:$1,400,000
- Price per sq. ft.:$272.16
- Tax amount:$11,045 (2024)
New listings near 19 Hillery St
- New
 $585,000Active4 beds 3 baths
$585,000Active4 beds 3 baths86 Dowling Parkway, Woodland Park, NJ 07424
MLS# 25035716Listed by: WEICHERT REALTORS, HOBOKEN - New
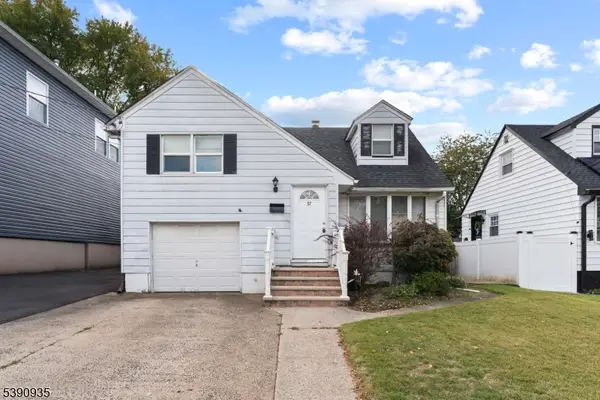 $560,000Active3 beds 2 baths
$560,000Active3 beds 2 baths87 Pompton Ave, Woodland Park, NJ 07424
MLS# 3992283Listed by: KELLER WILLIAMS TOWN LIFE - New
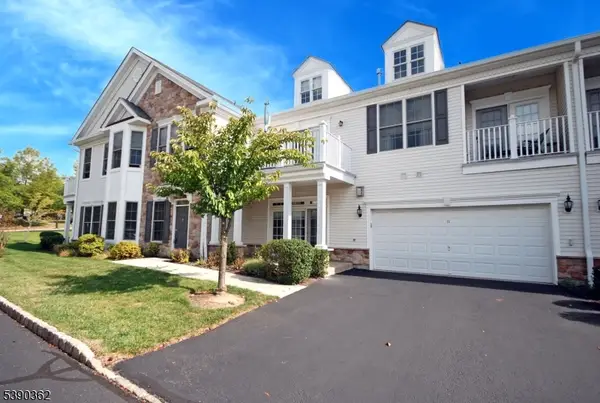 $849,000Active2 beds 3 baths2,300 sq. ft.
$849,000Active2 beds 3 baths2,300 sq. ft.23 Coppa Rd, Woodland Park, NJ 07424
MLS# 3991740Listed by: BHHS VAN DER WENDE PROPERTIES 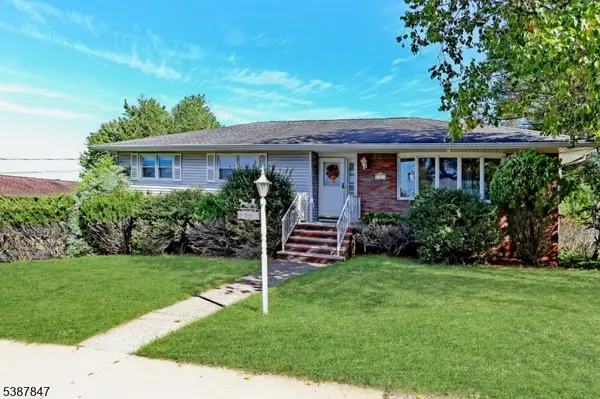 $649,000Pending3 beds 3 baths
$649,000Pending3 beds 3 baths52 Bartsch Ave, Woodland Park, NJ 07424
MLS# 3989591Listed by: BHHS VAN DER WENDE PROPERTIES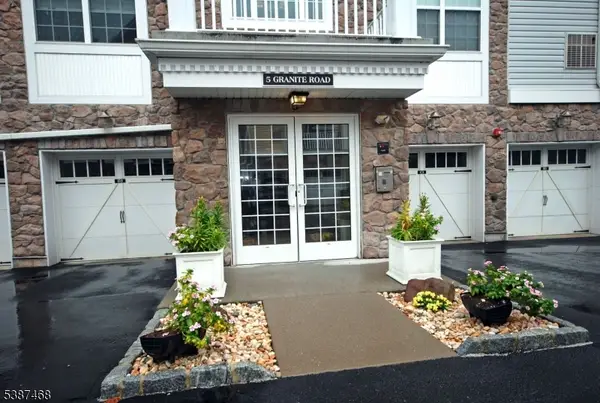 $699,900Pending2 beds 2 baths1,715 sq. ft.
$699,900Pending2 beds 2 baths1,715 sq. ft.5 Granite Rd #D2, Woodland Park, NJ 07424
MLS# 3989426Listed by: BHHS VAN DER WENDE PROPERTIES $819,999Active4 beds 3 baths
$819,999Active4 beds 3 baths55 Hugo Ave, Woodland Park, NJ 07424
MLS# 3989182Listed by: PRESTIGE PROPERTY GROUP MONTCLAIR $675,000Active4 beds 4 baths
$675,000Active4 beds 4 baths26 Winding Way 1905, Woodland Park, NJ 07424
MLS# 25034047Listed by: REDFIN CORPORATION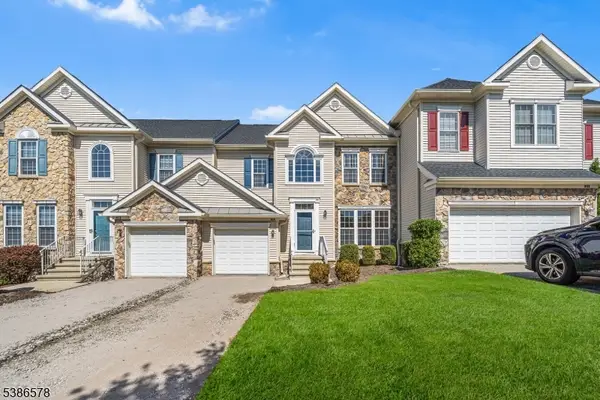 $675,000Active4 beds 4 baths3,000 sq. ft.
$675,000Active4 beds 4 baths3,000 sq. ft.26 Winding Way, Woodland Park, NJ 07424
MLS# 3988551Listed by: REDFIN CORPORATION $625,000Active3 beds 2 baths
$625,000Active3 beds 2 baths29 Hromiak Ter, Woodland Park, NJ 07424
MLS# 3987245Listed by: REDFIN CORPORATION
