138 Merseyside Dr, WOOLWICH TWP, NJ 08085
Local realty services provided by:ERA Reed Realty, Inc.
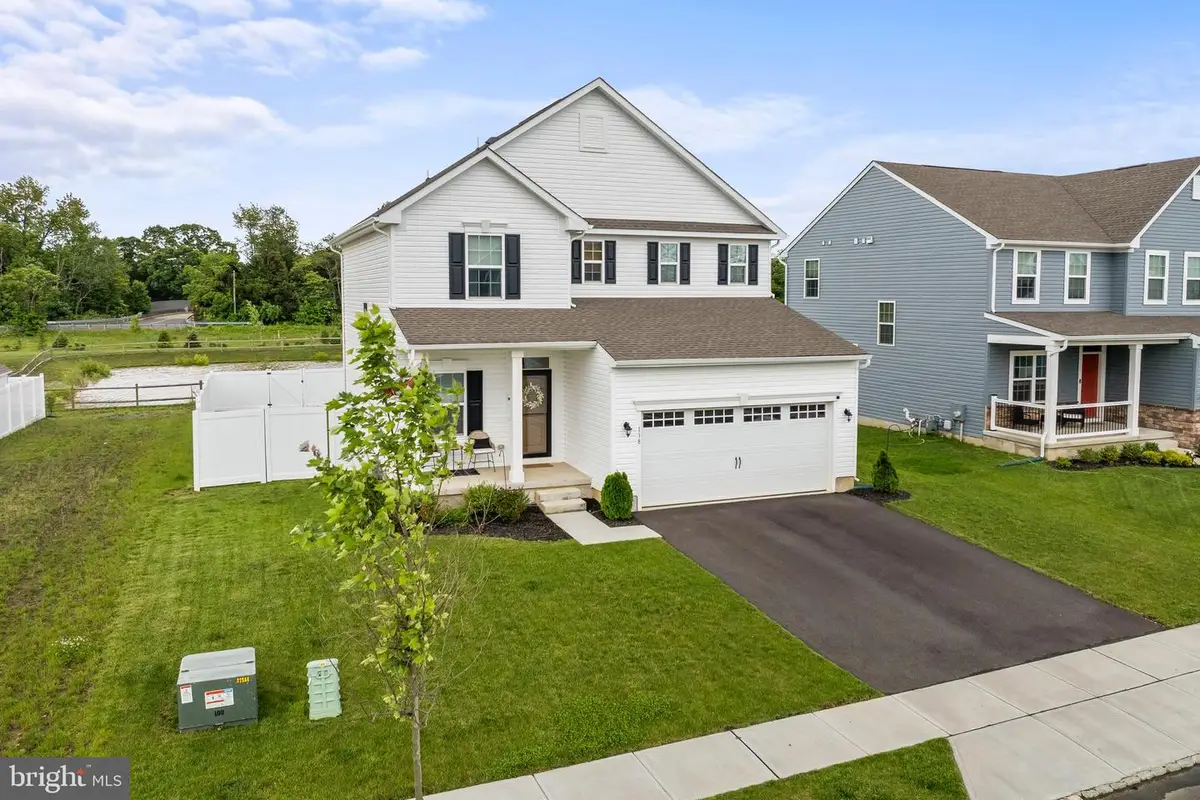
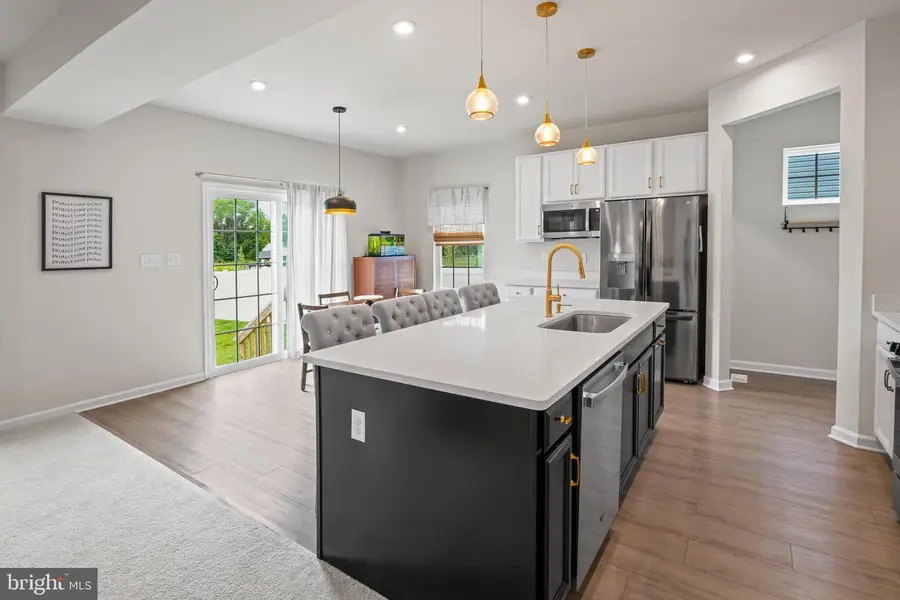
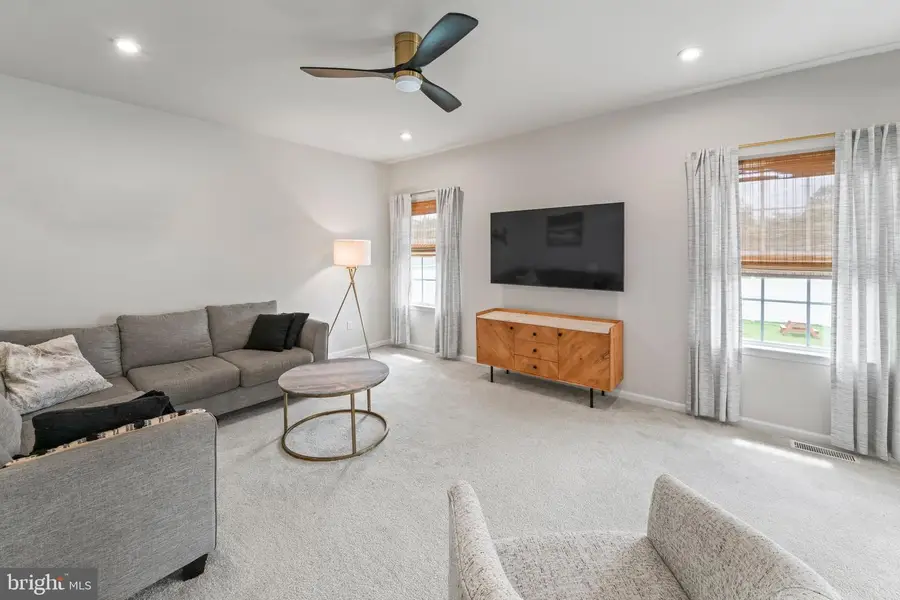
Listed by:haley j destefano
Office:real broker, llc.
MLS#:NJGL2057800
Source:BRIGHTMLS
Price summary
- Price:$525,000
- Price per sq. ft.:$180.41
- Monthly HOA dues:$56
About this home
Nicer than new and nestled in a quiet friendly neighborhood is an amazing home with an open layout, large rooms and pleasing neutral decor. Family meals and entertaining are a pleasure in the sunny kitchen! An abundance of 42” white shaker cabinets, quartz counters, LVP floors, pantry and stainless-steel appliances grace the most popular room in the house! Don’t you just love the oversized island?!! What a perfect place to keep the cook company…grab a snack…or just hang out with family and friends. Enjoy your first cup of coffee in the sundrenched dining room. Sliding glass doors lead to the private fenced backyard that backs to a water basin…what a peaceful spot to relax. The spacious family room is open to the kitchen. The family room has plenty of space to entertain family and friends. The additional bedrooms have generous closets and neutral décor. The primary retreat has a large bedroom a walk-in closet and a private ensuite bathroom. The laundry room is conveniently located on the second floor. The finished basement adds so much space to this incredible home! There is an enormous recreation room and two storage rooms.
This pretty home is neutral and immaculate…just move right in! You are just moments away from downtown historic Swedesboro where you can spend time checking out the restaurants and shops! This summer explore the area and have fun at local events like Dancing in the Street, free movies in the park and so much more! This area really has so much to offer! There are several local wineries and breweries…farm stands…the list goes on! Browse the shops and antique stores in nearby Mullica Hill. Enjoy an easy commute to Philadelphia, Delaware, and Cherry Hill. Oh yeah…did I mention that school system is excellent?! If you are looking for a beautiful home…one story living and peace and privacy…you have found your perfect home!
Contact an agent
Home facts
- Year built:2023
- Listing Id #:NJGL2057800
- Added:79 day(s) ago
- Updated:August 15, 2025 at 07:30 AM
Rooms and interior
- Bedrooms:3
- Total bathrooms:3
- Full bathrooms:2
- Half bathrooms:1
- Living area:2,910 sq. ft.
Heating and cooling
- Cooling:Ceiling Fan(s), Central A/C
- Heating:Central, Forced Air, Natural Gas
Structure and exterior
- Roof:Architectural Shingle
- Year built:2023
- Building area:2,910 sq. ft.
- Lot area:0.17 Acres
Schools
- High school:KINGSWAY REGIONAL H.S.
- Middle school:KINGSWAY REGIONAL M.S.
- Elementary school:GOV. CHARLES C. STRATTON
Utilities
- Water:Public
- Sewer:Public Sewer
Finances and disclosures
- Price:$525,000
- Price per sq. ft.:$180.41
- Tax amount:$11,504 (2024)
New listings near 138 Merseyside Dr
- New
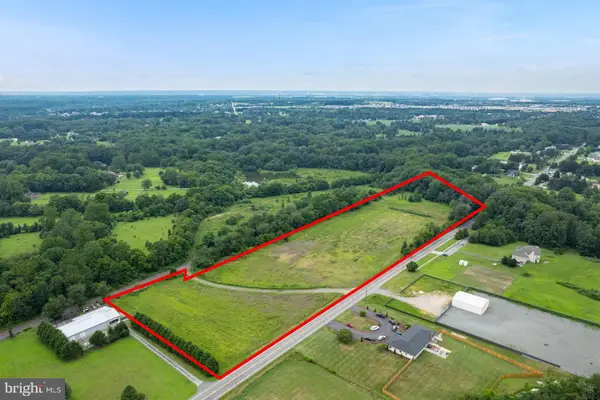 $371,000Active11.93 Acres
$371,000Active11.93 Acres555 Woodstown, WOOLWICH TWP, NJ 08085
MLS# NJGL2059684Listed by: BHHS FOX & ROACH-MULLICA HILL SOUTH  $549,900Pending4 beds 3 baths2,674 sq. ft.
$549,900Pending4 beds 3 baths2,674 sq. ft.26 Hill Farm Way, WOOLWICH TWP, NJ 08085
MLS# NJGL2060594Listed by: BHHS FOX & ROACH-MULLICA HILL SOUTH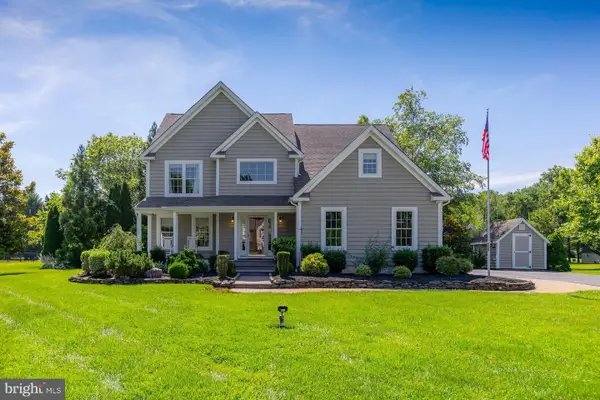 $639,900Pending4 beds 3 baths2,624 sq. ft.
$639,900Pending4 beds 3 baths2,624 sq. ft.44 Licciardello Dr, WOOLWICH TWP, NJ 08085
MLS# NJGL2059622Listed by: BHHS FOX & ROACH-MULLICA HILL SOUTH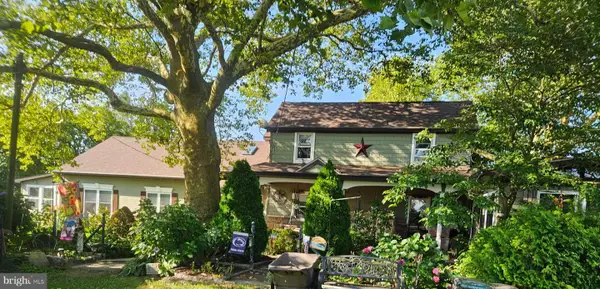 $595,000Active4 beds 5 baths2,744 sq. ft.
$595,000Active4 beds 5 baths2,744 sq. ft.137 Davidson Rd, WOOLWICH TWP, NJ 08085
MLS# NJGL2060512Listed by: KELLER WILLIAMS PRIME REALTY $599,999Pending4 beds 3 baths3,569 sq. ft.
$599,999Pending4 beds 3 baths3,569 sq. ft.101 Concord, WOOLWICH TWP, NJ 08085
MLS# NJGL2060156Listed by: EXP REALTY, LLC $414,500Active3 beds 3 baths1,974 sq. ft.
$414,500Active3 beds 3 baths1,974 sq. ft.211 Dalton Dr, WOOLWICH TWP, NJ 08085
MLS# NJGL2060068Listed by: BHHS FOX & ROACH-MULLICA HILL NORTH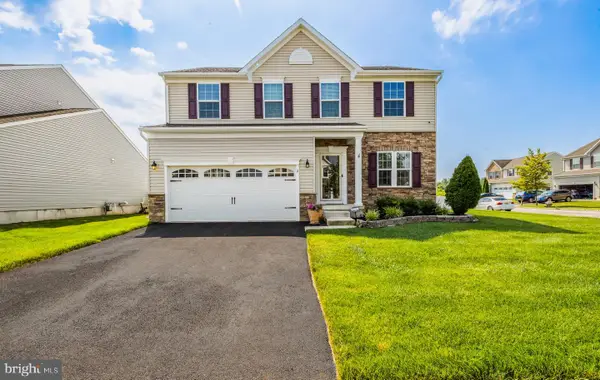 $599,000Pending4 beds 3 baths2,699 sq. ft.
$599,000Pending4 beds 3 baths2,699 sq. ft.2 Sweetgum St, WOOLWICH TWP, NJ 08085
MLS# NJGL2058946Listed by: KELLER WILLIAMS REALTY - WASHINGTON TOWNSHIP $399,000Active3 beds 3 baths1,960 sq. ft.
$399,000Active3 beds 3 baths1,960 sq. ft.206 Dalton Dr, WOOLWICH TWP, NJ 08085
MLS# NJGL2060028Listed by: KELLER WILLIAMS ELITE REALTORS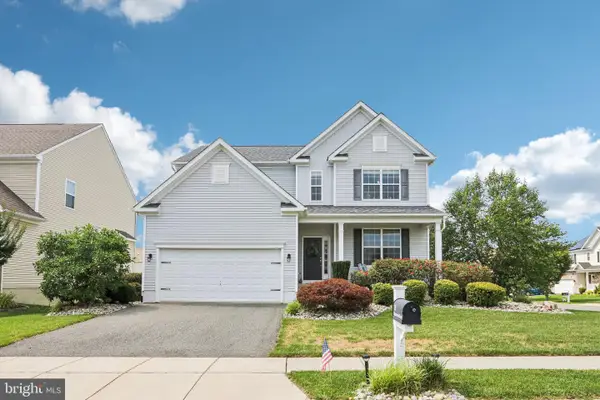 $569,900Pending4 beds 3 baths3,010 sq. ft.
$569,900Pending4 beds 3 baths3,010 sq. ft.19 Cottonwood Rd, WOOLWICH TWP, NJ 08085
MLS# NJGL2059800Listed by: RE/MAX PREFERRED - MULLICA HILL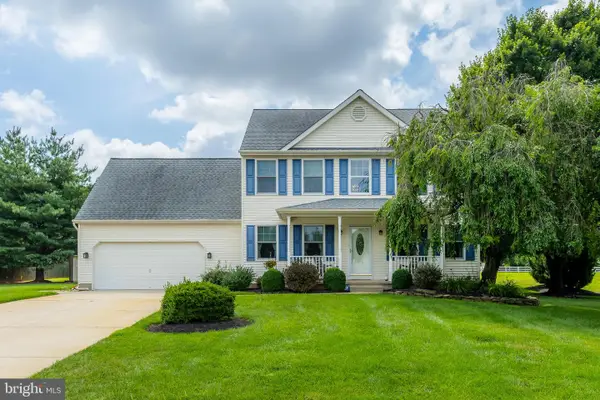 $580,000Pending4 beds 3 baths2,796 sq. ft.
$580,000Pending4 beds 3 baths2,796 sq. ft.20 Belfiore Dr, WOOLWICH TWP, NJ 08085
MLS# NJGL2059426Listed by: BHHS FOX & ROACH-MULLICA HILL NORTH
