218 Dominics, Woolwich Township, NJ 08085
Local realty services provided by:ERA Byrne Realty
218 Dominics,Woolwich Twp, NJ 08085
$1,060,900
- 4 Beds
- 5 Baths
- 5,959 sq. ft.
- Single family
- Pending
Listed by: joanna papadaniil
Office: bhhs fox & roach-mullica hill south
MLS#:NJGL2064908
Source:BRIGHTMLS
Price summary
- Price:$1,060,900
- Price per sq. ft.:$178.03
About this home
Welcome to this luxurious, executive home nestled in the highly sought-after community of Nature’s Walk. Designed with timeless elegance and comfort in mind, this stunning 4-bedroom, 4.5-bath brick residence offers a perfect blend of sophistication, functionality, and resort-style living.
Step through the grand foyer and be greeted by an open and inviting floor plan that flows seamlessly throughout. The formal living and dining rooms provide an elegant setting for entertaining, while the spacious family room, complete with a cozy gas fireplace, opens to the gourmet kitchen—a true chef’s delight featuring granite countertops, stainless steel appliances, a large center island, and a bright eat-in area overlooking the backyard oasis.
A private study offers the ideal setting for working from home or quiet reflection. Upstairs, the primary suite is a serene retreat with a sitting area, walk-in closet, and a spa-inspired en suite bath boasting a soaking tub, walk-in shower, and dual vanities. The additional bedrooms are generously sized and share a well-appointed hall bath. Amazing entertaining space on main and lower floor, with game room, custom bar and THEATER room.
Step outside and experience your own Backyard Paradise—an entertainer’s dream. The architecturally designed hardscaping and landscaping create an impressive setting for gatherings, complete with a built-in BBQ, patio, and a sparkling in-ground pool surrounded by lush greenery. A storage shed adds extra convenience for pool and garden essentials.
Situated in a picturesque, tranquil neighborhood known for its walking trails, top-rated schools, and community charm, this home offers the perfect balance of luxury, comfort, and natural beauty. All this, just minutes from major commuting routes, airports, premier dining destinations, and the historic heart of downtown Swedesboro.
Experience refined living at its finest—schedule your private tour today!
Contact an agent
Home facts
- Year built:2002
- Listing ID #:NJGL2064908
- Added:112 day(s) ago
- Updated:February 11, 2026 at 08:32 AM
Rooms and interior
- Bedrooms:4
- Total bathrooms:5
- Full bathrooms:4
- Half bathrooms:1
- Living area:5,959 sq. ft.
Heating and cooling
- Cooling:Ceiling Fan(s), Central A/C
- Heating:90% Forced Air, Natural Gas
Structure and exterior
- Roof:Asphalt
- Year built:2002
- Building area:5,959 sq. ft.
- Lot area:1.11 Acres
Schools
- High school:KINGSWAY REGIONAL H.S.
Utilities
- Water:Well
- Sewer:On Site Septic
Finances and disclosures
- Price:$1,060,900
- Price per sq. ft.:$178.03
- Tax amount:$21,484 (2025)
New listings near 218 Dominics
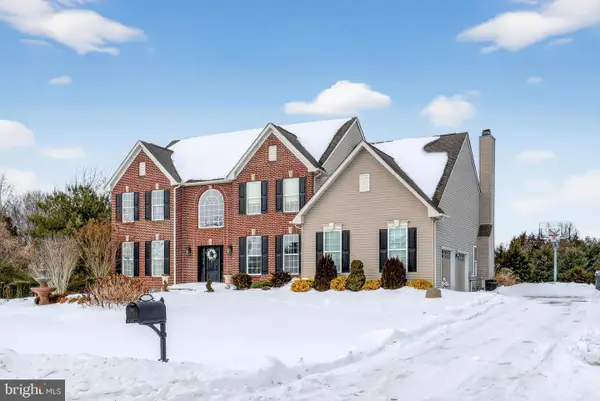 $845,000Active4 beds 3 baths3,184 sq. ft.
$845,000Active4 beds 3 baths3,184 sq. ft.106 Coventry Ln, SWEDESBORO, NJ 08085
MLS# NJGL2068746Listed by: KELLER WILLIAMS REAL ESTATE TRI-COUNTY $599,000Active4 beds 3 baths2,108 sq. ft.
$599,000Active4 beds 3 baths2,108 sq. ft.175 Merseyside Dr, SWEDESBORO, NJ 08085
MLS# NJGL2068900Listed by: EXP REALTY, LLC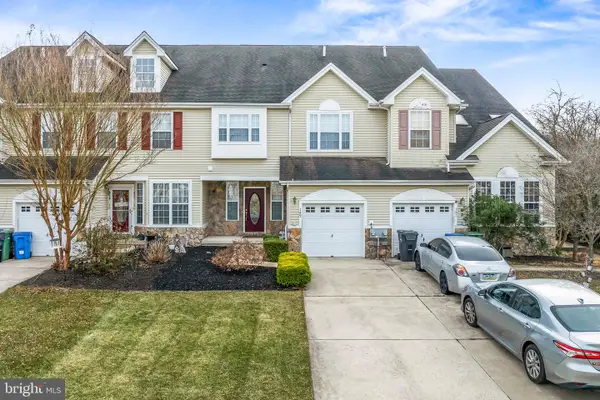 $385,000Pending2 beds 4 baths1,608 sq. ft.
$385,000Pending2 beds 4 baths1,608 sq. ft.149 Westbrook, WOOLWICH TWP, NJ 08085
MLS# NJGL2068682Listed by: REAL BROKER, LLC $380,000Active3 beds 3 baths1,748 sq. ft.
$380,000Active3 beds 3 baths1,748 sq. ft.508 Lexington Mews, SWEDESBORO, NJ 08085
MLS# NJGL2068564Listed by: BHHS FOX & ROACH-MULLICA HILL SOUTH $569,000Pending4 beds 3 baths2,272 sq. ft.
$569,000Pending4 beds 3 baths2,272 sq. ft.144 Laurel Trl, SWEDESBORO, NJ 08085
MLS# NJGL2068242Listed by: HOME AND HEART REALTY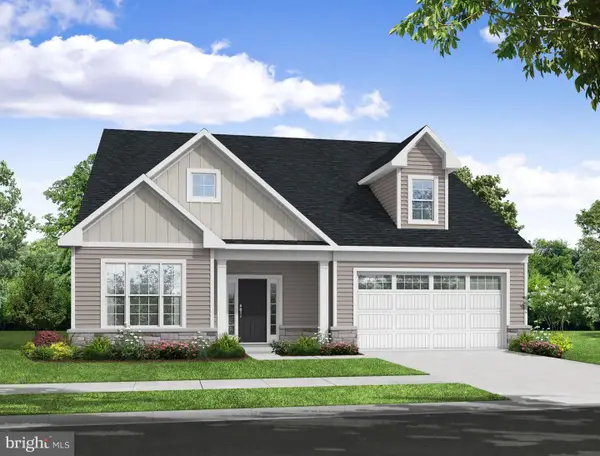 $635,650Pending2 beds 2 baths2,077 sq. ft.
$635,650Pending2 beds 2 baths2,077 sq. ft.88 Messina Loop, MULLICA HILL, NJ 08062
MLS# NJGL2067862Listed by: CENTURY 21 ALLIANCE-MEDFORD $384,900Active3 beds 3 baths1,720 sq. ft.
$384,900Active3 beds 3 baths1,720 sq. ft.33 Roundstone Run, SWEDESBORO, NJ 08085
MLS# NJGL2067668Listed by: BHHS FOX & ROACH-WASHINGTON-GLOUCESTER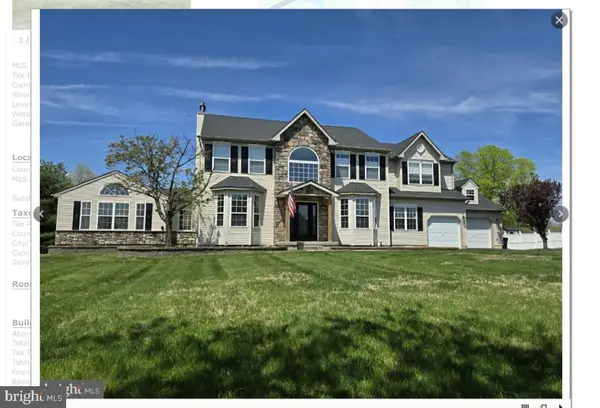 $850,000Active4 beds 3 baths3,450 sq. ft.
$850,000Active4 beds 3 baths3,450 sq. ft.361 Rainey Rd, SWEDESBORO, NJ 08085
MLS# NJGL2067344Listed by: DANIEL R. WHITE REALTOR, LLC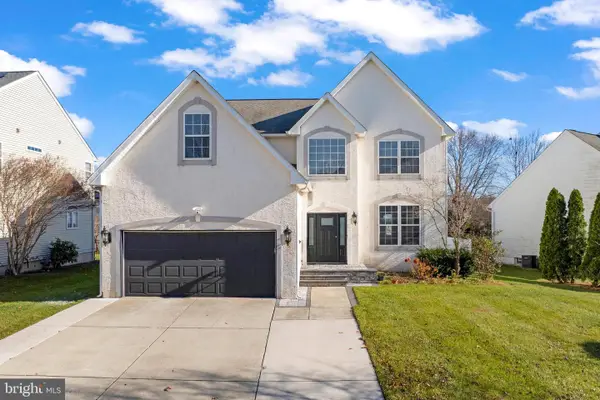 $550,000Pending4 beds 3 baths2,426 sq. ft.
$550,000Pending4 beds 3 baths2,426 sq. ft.217 Spruce Trl, SWEDESBORO, NJ 08085
MLS# NJGL2066966Listed by: REAL BROKER, LLC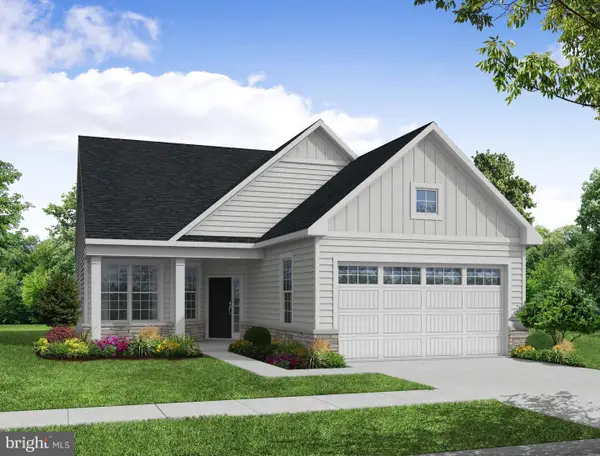 $542,600Pending2 beds 2 baths1,674 sq. ft.
$542,600Pending2 beds 2 baths1,674 sq. ft.75 Messina Loop, MULLICA HILL, NJ 08062
MLS# NJGL2066892Listed by: CENTURY 21 ALLIANCE-MEDFORD

