5 James Ct, Woolwich Township, NJ 08085
Local realty services provided by:ERA Liberty Realty
5 James Ct,Woolwich Twp, NJ 08085
$725,000
- 4 Beds
- 3 Baths
- 3,596 sq. ft.
- Single family
- Pending
Listed by: joanna papadaniil
Office: bhhs fox & roach-mullica hill south
MLS#:NJGL2064942
Source:BRIGHTMLS
Price summary
- Price:$725,000
- Price per sq. ft.:$201.61
About this home
Welcome to this spacious and elegant 4-bedroom, 2.5-bath Colonial offering over 3,500 square feet of living space! Step inside to find a bright and inviting floor plan featuring a formal living room and dining room—perfect for entertaining. The eat-in kitchen is the heart of the home, complete with a center island and direct access to the large brick patio, ideal for outdoor gatherings.
Relax in the cozy family room with a fireplace or work from home in the first-floor office. A convenient first-floor laundry room adds to the functionality of the space. Upstairs, the impressive master suite offers two walk-in closets and a private en suite bath. Three additional generous-sized bedrooms and a full hall bath complete the second floor. If that weren't enough, BRAND NEW WINDOWS INSTALLED!
Enjoy the private, fenced backyard—perfect for play or relaxation—and appreciate energy savings with the home’s solar panels. A two-car side-entry garage provides ample parking and storage. This beautiful home combines comfort, space, and efficiency in a sought-after setting!
Contact an agent
Home facts
- Year built:2005
- Listing ID #:NJGL2064942
- Added:126 day(s) ago
- Updated:February 12, 2026 at 08:31 AM
Rooms and interior
- Bedrooms:4
- Total bathrooms:3
- Full bathrooms:2
- Half bathrooms:1
- Living area:3,596 sq. ft.
Heating and cooling
- Cooling:Ceiling Fan(s), Central A/C
- Heating:90% Forced Air, Natural Gas
Structure and exterior
- Roof:Asphalt
- Year built:2005
- Building area:3,596 sq. ft.
- Lot area:1.08 Acres
Schools
- High school:KINGSWAY REGIONAL H.S.
- Middle school:KINGSWAY REGIONAL M.S.
Utilities
- Water:Well
- Sewer:On Site Septic
Finances and disclosures
- Price:$725,000
- Price per sq. ft.:$201.61
- Tax amount:$14,919 (2025)
New listings near 5 James Ct
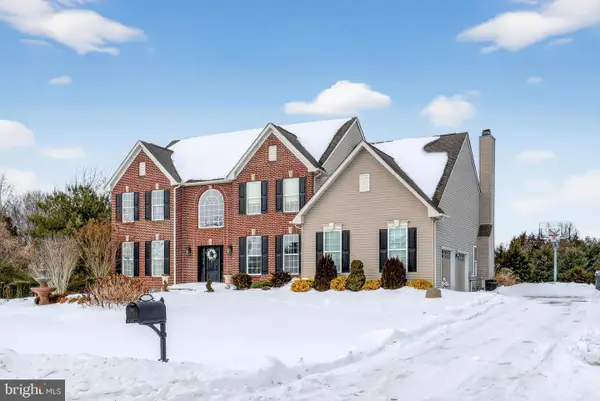 $845,000Active4 beds 3 baths3,184 sq. ft.
$845,000Active4 beds 3 baths3,184 sq. ft.106 Coventry Ln, SWEDESBORO, NJ 08085
MLS# NJGL2068746Listed by: KELLER WILLIAMS REAL ESTATE TRI-COUNTY $599,000Active4 beds 3 baths2,108 sq. ft.
$599,000Active4 beds 3 baths2,108 sq. ft.175 Merseyside Dr, SWEDESBORO, NJ 08085
MLS# NJGL2068900Listed by: EXP REALTY, LLC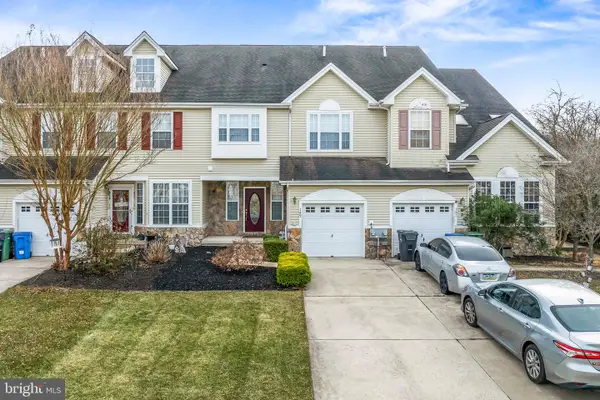 $385,000Pending2 beds 4 baths1,608 sq. ft.
$385,000Pending2 beds 4 baths1,608 sq. ft.149 Westbrook, WOOLWICH TWP, NJ 08085
MLS# NJGL2068682Listed by: REAL BROKER, LLC $380,000Active3 beds 3 baths1,748 sq. ft.
$380,000Active3 beds 3 baths1,748 sq. ft.508 Lexington Mews, SWEDESBORO, NJ 08085
MLS# NJGL2068564Listed by: BHHS FOX & ROACH-MULLICA HILL SOUTH $569,000Pending4 beds 3 baths2,272 sq. ft.
$569,000Pending4 beds 3 baths2,272 sq. ft.144 Laurel Trl, SWEDESBORO, NJ 08085
MLS# NJGL2068242Listed by: HOME AND HEART REALTY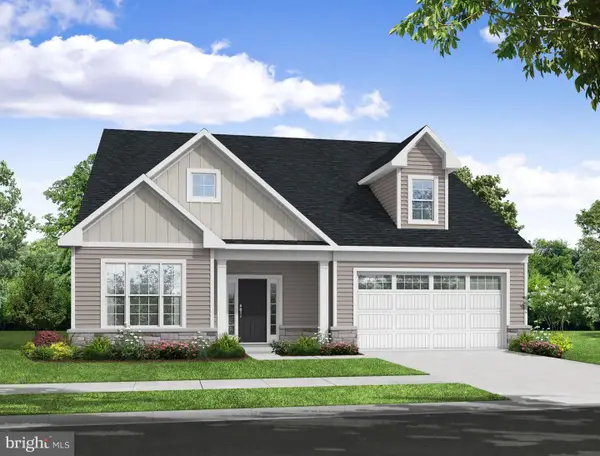 $635,650Pending2 beds 2 baths2,077 sq. ft.
$635,650Pending2 beds 2 baths2,077 sq. ft.88 Messina Loop, MULLICA HILL, NJ 08062
MLS# NJGL2067862Listed by: CENTURY 21 ALLIANCE-MEDFORD $384,900Active3 beds 3 baths1,720 sq. ft.
$384,900Active3 beds 3 baths1,720 sq. ft.33 Roundstone Run, SWEDESBORO, NJ 08085
MLS# NJGL2067668Listed by: BHHS FOX & ROACH-WASHINGTON-GLOUCESTER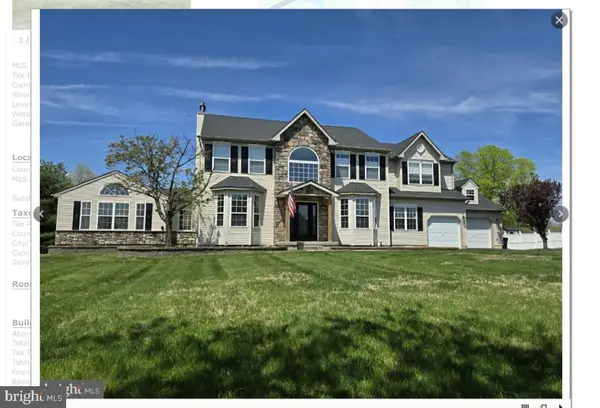 $850,000Active4 beds 3 baths3,450 sq. ft.
$850,000Active4 beds 3 baths3,450 sq. ft.361 Rainey Rd, SWEDESBORO, NJ 08085
MLS# NJGL2067344Listed by: DANIEL R. WHITE REALTOR, LLC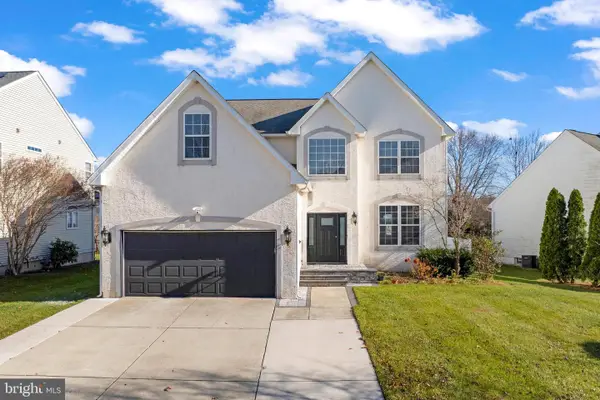 $550,000Pending4 beds 3 baths2,426 sq. ft.
$550,000Pending4 beds 3 baths2,426 sq. ft.217 Spruce Trl, SWEDESBORO, NJ 08085
MLS# NJGL2066966Listed by: REAL BROKER, LLC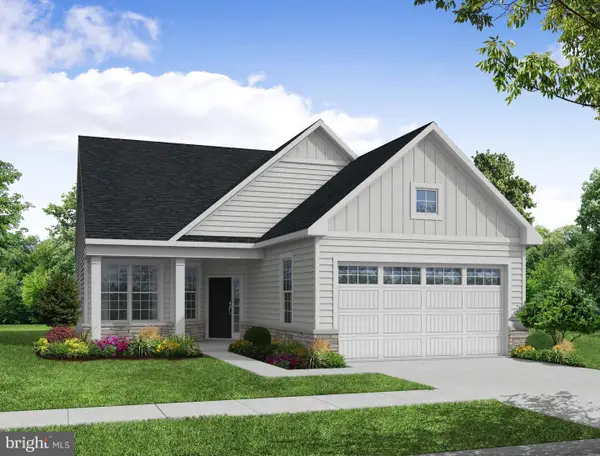 $542,600Pending2 beds 2 baths1,674 sq. ft.
$542,600Pending2 beds 2 baths1,674 sq. ft.75 Messina Loop, MULLICA HILL, NJ 08062
MLS# NJGL2066892Listed by: CENTURY 21 ALLIANCE-MEDFORD

