5 Wesley Drive, Woolwich Township, NJ 08085
Local realty services provided by:ERA OakCrest Realty, Inc.
5 Wesley Drive,Woolwich Twp, NJ 08085
$459,900
- 3 Beds
- 2 Baths
- 2,232 sq. ft.
- Single family
- Pending
Listed by: kelly a manning-mckay
Office: bhhs fox & roach-mt laurel
MLS#:NJGL2065668
Source:BRIGHTMLS
Price summary
- Price:$459,900
- Price per sq. ft.:$206.05
- Monthly HOA dues:$310
About this home
Four Seasons At Weatherby - South Jersey's premier adult community situated in the heart of the ever popular Woolwich Township, in a GATED COMMUNITY! Quality K. Hovnanian built home from initial phase, later joining with Ryan Homes to also form The Preserve at Weatherby. Bright and sunny layout with windows enveloping all sides of the home, 3 bedrooms, 2 full bathrooms and approx 2,232 sq ft of living space in this 1 story home. Offering a formal living room and dining room, plus the open floorplan kitchen and family room layout most buyers seek for! Dream kitchen boasting an abundance of wood cabinetry in an architecturally pleasing staggered position and glass door corner cabinet; upgraded granite with waterfall edge graces the counters and the 75" center island; custom tiled backsplash; double stainless undermount sink; garbage disposal; GE profile upgraded appliance package with gourmet double oven (convection cooking option), 5 burner gas range top, dishwasher, built-in microwave & French door refrigerator; oversized double door pantry closet; 7 recessed lights plus hanging light at the breakfast room. Massive 29 x 15 family room will allow for entertaining a large family and friends and features hardwood flooring, 6 recessed light fixtures, ceiling fan and door to the custom paver patio. Incredibly gracious owner's suite with 11 x 6 walk-in closet and privately set apart from the other 2 bedrooms. One of a kind primary bathroom boasts the most amazing angled 5 x 5 tiled shower with bench, 2 individual raised height vanities situated at either side of the shower with one, featuring a lowered makeup extension counter for seating & bonus cabinetry, as well as a semi-private commode area. Some upgrades found throughout this lovely home include 5" wide plank hardwood flooring, 5" high baseboards, crown molding, chair rail, recessed lighting, custom window treatments & plantation shutters (from interior designer), high efficiency quick recovery water heater, high efficiency direct vent Goodman heater & central air units. Closets are found at every corner allowing for lots of clothes, coats, linen, pantry and storage space. 18 x 10 BONUS LOFT is found via a staircase in the garage and can easily be converted into additional space for a hobby studio, gym area or ease of access to storage for holiday decorations and other important items, even extra 5 x 5 square area to construct extra closet space . Spacious laundry room for full size GE Energy Star washer & gas dryer, utility basin, storage cabinets and interior access to garage. 2 car oversized attached garage with auto opener, storage space under loft staircase, 200 AMP circuit breaker panel and solar component. Exuding curb appeal galore from the moment you arrive with low maintenance vinyl sided exterior in cream, enhanced by a gorgeous etched glass door and coordinating upper transom, beautifully 360 degree landscaped grounds with custom paver edging at front, back & sides and a fantastic custom 17 x 14 paver patio at the rear of the home to enjoy cookouts, or relaxing days/nights. Solar panels will provide much needed cost assistance with today's high electric bills. Current monthly solar cost is $93.14 (increase is 2.9% each December), netting super low cost electric bill for the current owner. Enjoy 24 hour gated community,1st class amenities including a stunning clubhouse with fitness center, billiards room, inground pool, pickleball, bocce ball and shuffleboard courts. Make new friends at the clubhouse or by joining community clubs, including poker, book club, or enjoying a night of bingo. Take leisurely walks on over 13 miles of walking trails. Located just off of exit 10 of I-295 and a few minutes more to exit 2 of the NJ Turnpike; less than 2 miles from downtown Swedesboro and 7 miles to downtown Mullica Hill - both providing an amazing community atmosphere, just in time to enjoy holiday parades, craft fairs, excellent restaurants and so much more!
Contact an agent
Home facts
- Year built:2012
- Listing ID #:NJGL2065668
- Added:62 day(s) ago
- Updated:January 01, 2026 at 08:58 AM
Rooms and interior
- Bedrooms:3
- Total bathrooms:2
- Full bathrooms:2
- Living area:2,232 sq. ft.
Heating and cooling
- Cooling:Central A/C
- Heating:Forced Air, Natural Gas
Structure and exterior
- Roof:Architectural Shingle
- Year built:2012
- Building area:2,232 sq. ft.
- Lot area:0.15 Acres
Schools
- High school:KINGSWAY REGIONAL
- Middle school:KINGSWAY REGIONAL M.S.
Utilities
- Water:Public
- Sewer:Public Sewer
Finances and disclosures
- Price:$459,900
- Price per sq. ft.:$206.05
- Tax amount:$8,683 (2025)
New listings near 5 Wesley Drive
- New
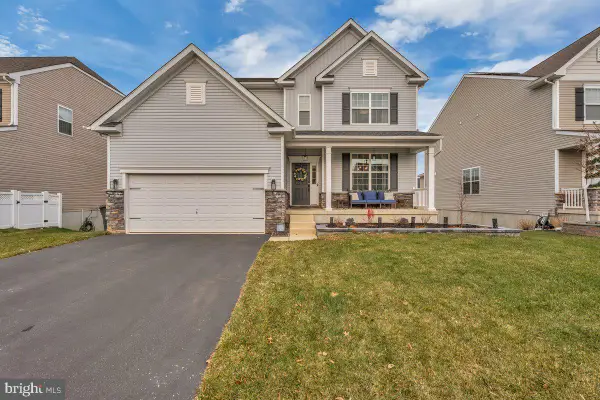 $599,900Active4 beds 4 baths2,420 sq. ft.
$599,900Active4 beds 4 baths2,420 sq. ft.11 Cottonwood Rd, SWEDESBORO, NJ 08085
MLS# NJGL2067878Listed by: KELLER WILLIAMS REALTY - WASHINGTON TOWNSHIP 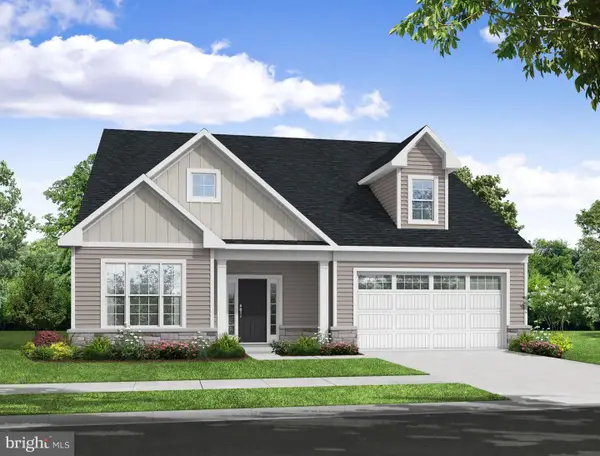 $635,650Pending2 beds 2 baths2,077 sq. ft.
$635,650Pending2 beds 2 baths2,077 sq. ft.88 Messina Loop, MULLICA HILL, NJ 08062
MLS# NJGL2067862Listed by: CENTURY 21 ALLIANCE-MEDFORD- Coming Soon
 $384,900Coming Soon3 beds 3 baths
$384,900Coming Soon3 beds 3 baths33 Roundstone Run, SWEDESBORO, NJ 08085
MLS# NJGL2067668Listed by: BHHS FOX & ROACH-WASHINGTON-GLOUCESTER 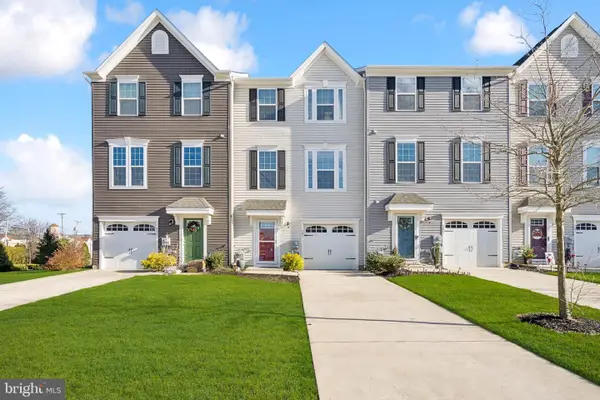 $405,000Pending3 beds 3 baths1,960 sq. ft.
$405,000Pending3 beds 3 baths1,960 sq. ft.503 Sammy St, SWEDESBORO, NJ 08085
MLS# NJGL2067448Listed by: WEICHERT REALTORS-MULLICA HILL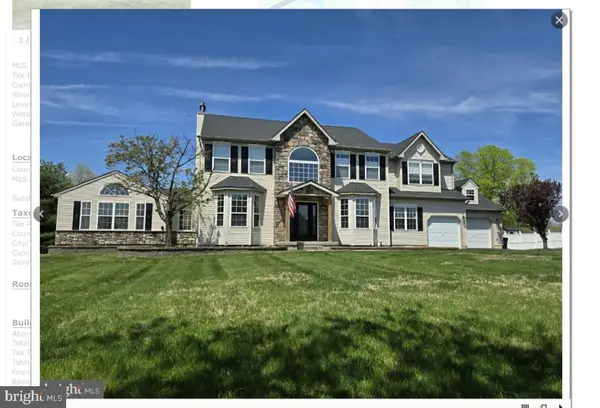 $850,000Active4 beds 3 baths3,450 sq. ft.
$850,000Active4 beds 3 baths3,450 sq. ft.361 Rainey Rd, SWEDESBORO, NJ 08085
MLS# NJGL2067344Listed by: DANIEL R. WHITE REALTOR, LLC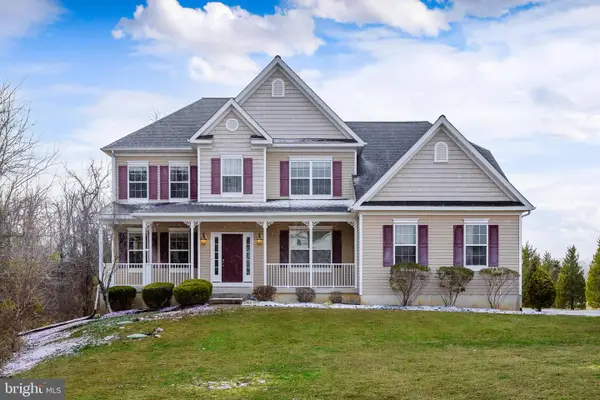 $689,000Pending4 beds 3 baths3,148 sq. ft.
$689,000Pending4 beds 3 baths3,148 sq. ft.3 Tanager Ct, WOOLWICH TWP, NJ 08085
MLS# NJGL2067332Listed by: BHHS FOX & ROACH-MULLICA HILL SOUTH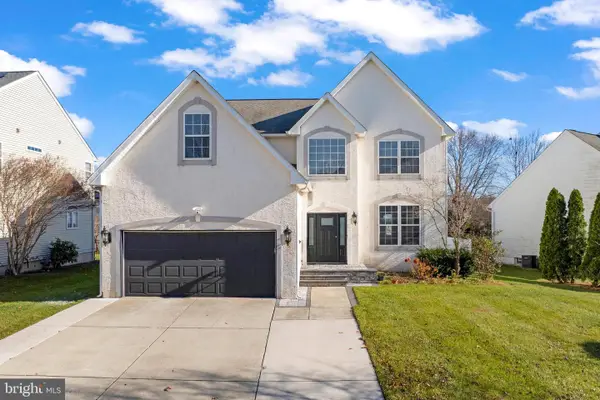 $550,000Active4 beds 3 baths2,426 sq. ft.
$550,000Active4 beds 3 baths2,426 sq. ft.217 Spruce Trl, SWEDESBORO, NJ 08085
MLS# NJGL2066966Listed by: REAL BROKER, LLC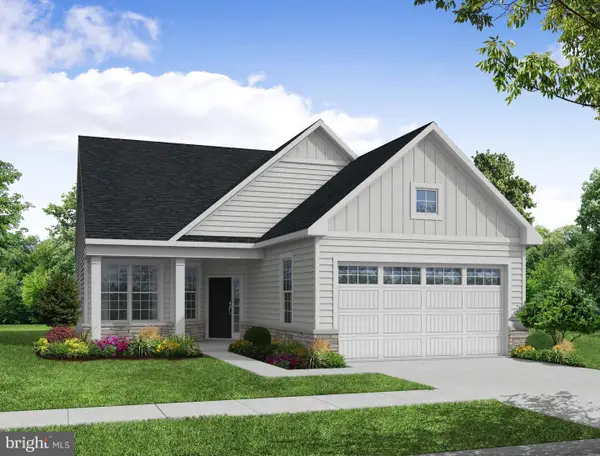 $542,600Pending2 beds 2 baths1,674 sq. ft.
$542,600Pending2 beds 2 baths1,674 sq. ft.75 Messina Loop, MULLICA HILL, NJ 08062
MLS# NJGL2066892Listed by: CENTURY 21 ALLIANCE-MEDFORD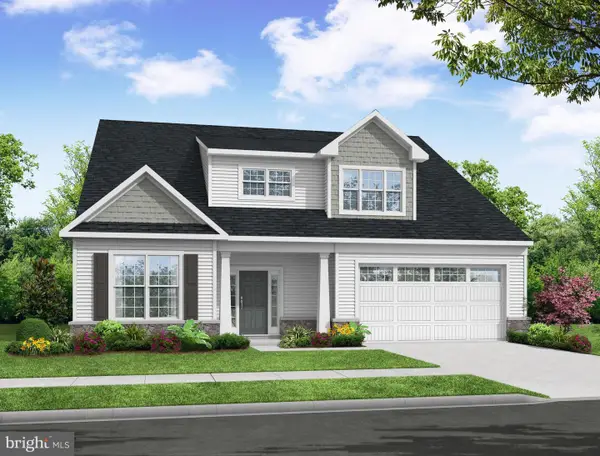 $778,740Pending3 beds 3 baths3,210 sq. ft.
$778,740Pending3 beds 3 baths3,210 sq. ft.107 Messina Loop, MULLICA HILL, NJ 08062
MLS# NJGL2066894Listed by: CENTURY 21 ALLIANCE-MEDFORD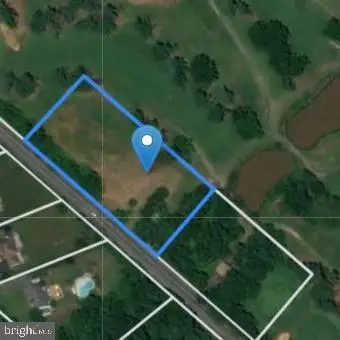 $156,000Active2 Acres
$156,000Active2 Acres1573 Oldmans Creek Rd, SWEDESBORO, NJ 08085
MLS# NJGL2065474Listed by: BETTER HOMES AND GARDENS REAL ESTATE MATURO
