613 Sammy St, Woolwich Township, NJ 08085
Local realty services provided by:ERA Martin Associates
Listed by: ronald a bruce jr., teresa mazzoni
Office: bhhs fox & roach-mullica hill south
MLS#:NJGL2061712
Source:BRIGHTMLS
Price summary
- Price:$424,900
- Price per sq. ft.:$216.79
- Monthly HOA dues:$85
About this home
BACK ON THE MARKET! **The buyer's job status changed. Their lender appraised it at $428,000. ** Don't miss out on this beautifully upgraded three-bedroom, 2.5-bath Mozart model end unit, offering exceptional curb appeal and modern living, inside and out. Located on a premium corner lot, this home features a larger yard than interior units, highlighted by an elegant paver walkway leading from the driveway to the rear paver patio with seating wall—the perfect spot to relax or host summer barbecues. Step inside the inviting foyer, where you'll find luxury vinyl plank (LVP) flooring, crown molding, recessed lighting, a coat closet, and a convenient powder room. The foyer also offers inside access to the one-car garage, which includes an automatic opener, built-in cabinetry, and controls for the exterior irrigation system. You’ll love the open staircase with upgraded oak treads and wrought iron railings, adding a touch of elegance to the home's entry. The spacious family room features recessed lighting, custom blinds, and a sliding glass door leading to the backyard paver patio. Also on this level is the utility room with a tankless gas water heater, high-efficiency gas HVAC, and a whole-house water treatment system. Upstairs, the open-concept second floor offers a stunning kitchen, dining, and living area perfect for entertaining. The chef's kitchen includes upgraded 42" raised-panel cabinetry, quartz countertops & large center island with breakfast bar (seats 4–5) , stainless steel appliances, tile backsplash, pantry closet, recessed & pendant lighting, LVP flooring throughout. Step outside the kitchen to a spacious second-floor Trex deck, perfect for morning coffee or evening relaxation. The living room continues the luxurious feel with crown molding, recessed lighting, LVP flooring, and a custom built-in window seat with storage—an ideal reading nook. A standout feature is the built-in wet bar with upgraded counters, sink, custom cabinetry, floating shelves, a mini-fridge, and a wine cooler. The top floor includes three spacious bedrooms and two full bathrooms. The primary suite is a true retreat, featuring tray ceiling with fan and recessed lighting, Custom blackout shades, walk-in closet with custom built-ins, private en-suite bathroom with double vanity, LVP flooring, and a glass-enclosed ceramic tile stall shower. The two additional bedrooms share a well-appointed full bath with a ceramic tile tub/shower, vanity sink, and LVP flooring. A laundry closet is conveniently located in the hallway just outside the bedrooms. This home is ideally located near the municipal building, police and fire departments, schools, shopping centers, restaurants, and charming local downtown shops. For commuters, it’s just minutes from major routes including the NJ Turnpike, Routes 40, 55, and 295—with Delaware only 15 minutes away, Philadelphia 30 minutes, and the Jersey Shore just 60 minutes. This upgraded, move-in-ready end-unit offers modern luxury, ideal location, and exceptional value. Schedule your showing today—before it's gone!
Contact an agent
Home facts
- Year built:2020
- Listing ID #:NJGL2061712
- Added:117 day(s) ago
- Updated:January 01, 2026 at 08:58 AM
Rooms and interior
- Bedrooms:3
- Total bathrooms:3
- Full bathrooms:2
- Half bathrooms:1
- Living area:1,960 sq. ft.
Heating and cooling
- Cooling:Central A/C
- Heating:Forced Air, Natural Gas
Structure and exterior
- Roof:Pitched, Shingle
- Year built:2020
- Building area:1,960 sq. ft.
- Lot area:0.1 Acres
Schools
- High school:KINGSWAY REGIONAL H.S.
- Middle school:KINGSWAY REGIONAL M.S.
Utilities
- Water:Public
- Sewer:Public Sewer
Finances and disclosures
- Price:$424,900
- Price per sq. ft.:$216.79
- Tax amount:$8,405 (2025)
New listings near 613 Sammy St
- New
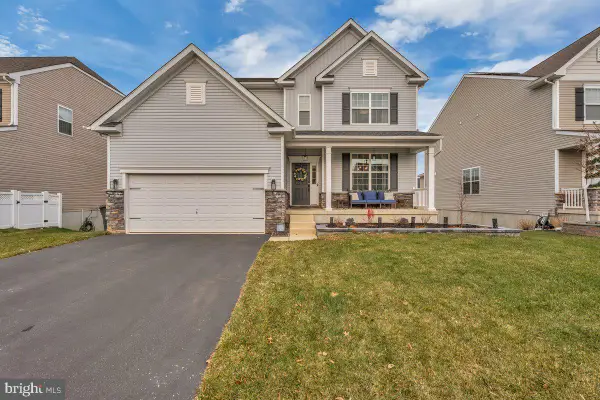 $599,900Active4 beds 4 baths2,420 sq. ft.
$599,900Active4 beds 4 baths2,420 sq. ft.11 Cottonwood Rd, SWEDESBORO, NJ 08085
MLS# NJGL2067878Listed by: KELLER WILLIAMS REALTY - WASHINGTON TOWNSHIP 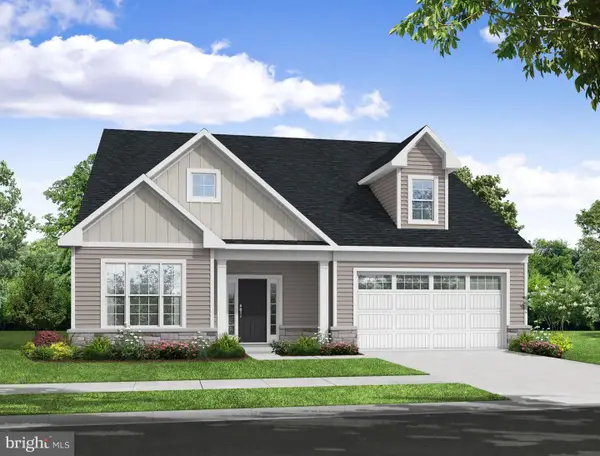 $635,650Pending2 beds 2 baths2,077 sq. ft.
$635,650Pending2 beds 2 baths2,077 sq. ft.88 Messina Loop, MULLICA HILL, NJ 08062
MLS# NJGL2067862Listed by: CENTURY 21 ALLIANCE-MEDFORD- Coming Soon
 $384,900Coming Soon3 beds 3 baths
$384,900Coming Soon3 beds 3 baths33 Roundstone Run, SWEDESBORO, NJ 08085
MLS# NJGL2067668Listed by: BHHS FOX & ROACH-WASHINGTON-GLOUCESTER 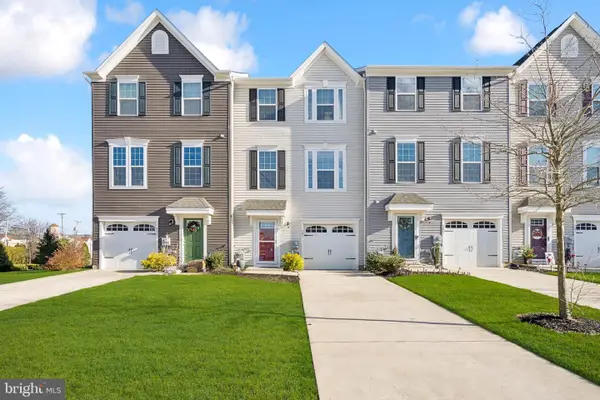 $405,000Pending3 beds 3 baths1,960 sq. ft.
$405,000Pending3 beds 3 baths1,960 sq. ft.503 Sammy St, SWEDESBORO, NJ 08085
MLS# NJGL2067448Listed by: WEICHERT REALTORS-MULLICA HILL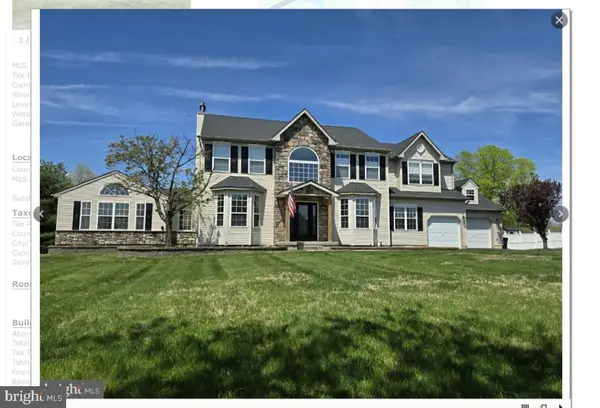 $850,000Active4 beds 3 baths3,450 sq. ft.
$850,000Active4 beds 3 baths3,450 sq. ft.361 Rainey Rd, SWEDESBORO, NJ 08085
MLS# NJGL2067344Listed by: DANIEL R. WHITE REALTOR, LLC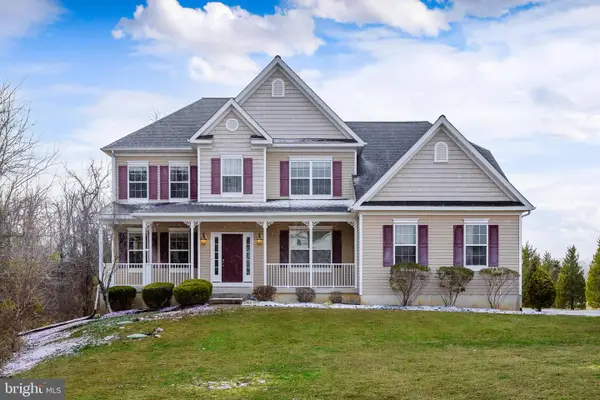 $689,000Pending4 beds 3 baths3,148 sq. ft.
$689,000Pending4 beds 3 baths3,148 sq. ft.3 Tanager Ct, WOOLWICH TWP, NJ 08085
MLS# NJGL2067332Listed by: BHHS FOX & ROACH-MULLICA HILL SOUTH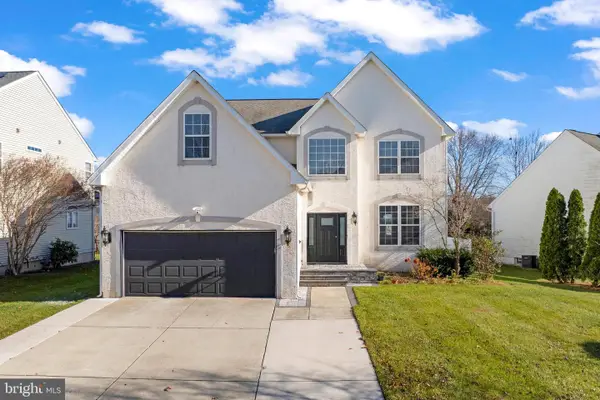 $550,000Active4 beds 3 baths2,426 sq. ft.
$550,000Active4 beds 3 baths2,426 sq. ft.217 Spruce Trl, SWEDESBORO, NJ 08085
MLS# NJGL2066966Listed by: REAL BROKER, LLC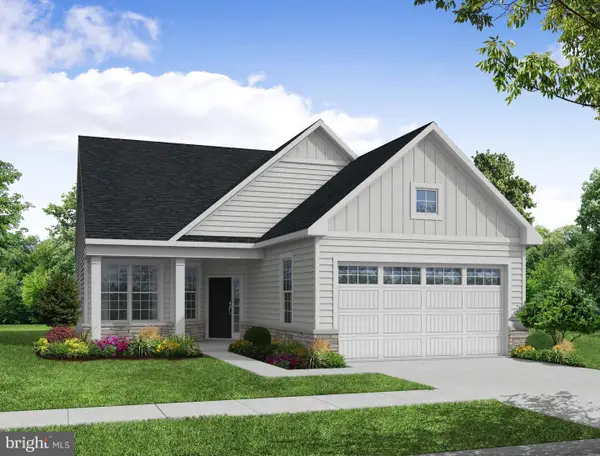 $542,600Pending2 beds 2 baths1,674 sq. ft.
$542,600Pending2 beds 2 baths1,674 sq. ft.75 Messina Loop, MULLICA HILL, NJ 08062
MLS# NJGL2066892Listed by: CENTURY 21 ALLIANCE-MEDFORD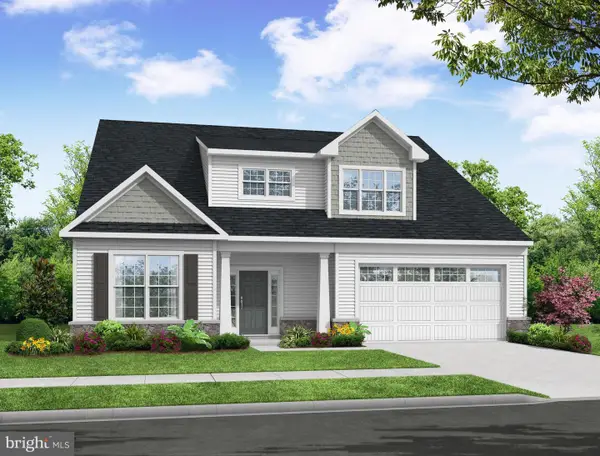 $778,740Pending3 beds 3 baths3,210 sq. ft.
$778,740Pending3 beds 3 baths3,210 sq. ft.107 Messina Loop, MULLICA HILL, NJ 08062
MLS# NJGL2066894Listed by: CENTURY 21 ALLIANCE-MEDFORD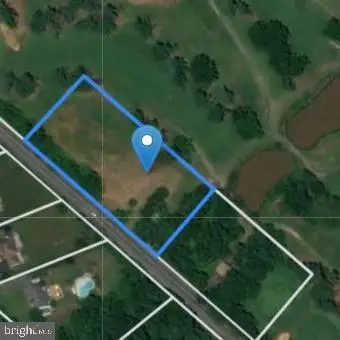 $156,000Active2 Acres
$156,000Active2 Acres1573 Oldmans Creek Rd, SWEDESBORO, NJ 08085
MLS# NJGL2065474Listed by: BETTER HOMES AND GARDENS REAL ESTATE MATURO
