76 Weston Dr, WOOLWICH TWP, NJ 08085
Local realty services provided by:ERA Central Realty Group
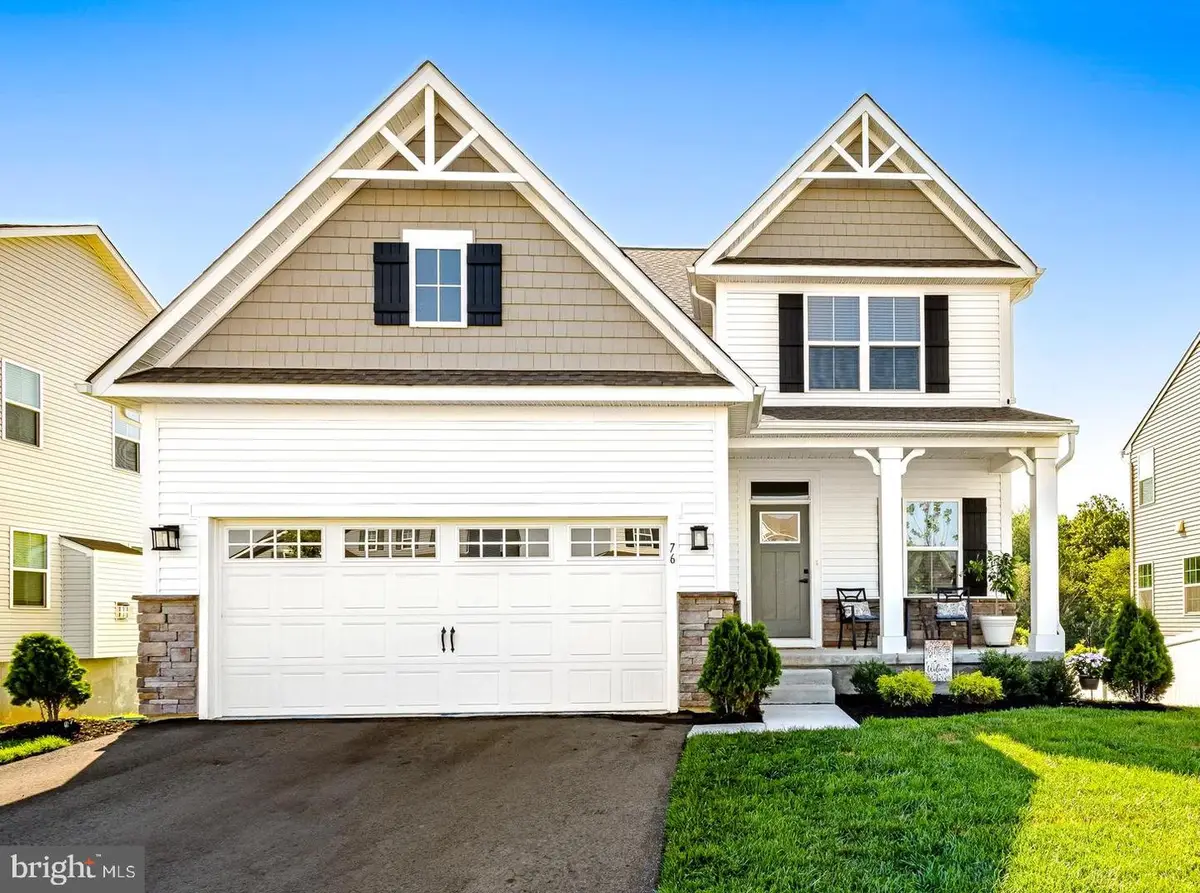
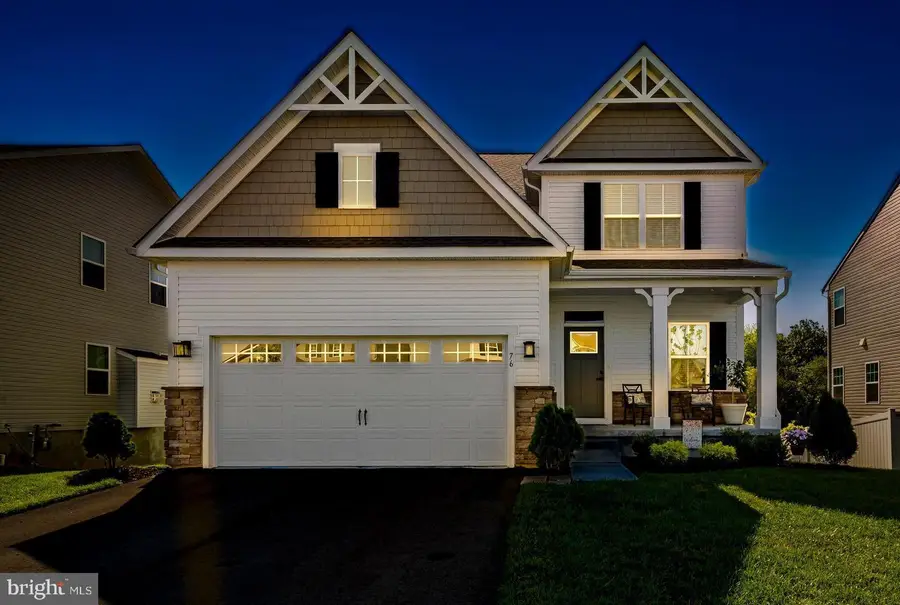
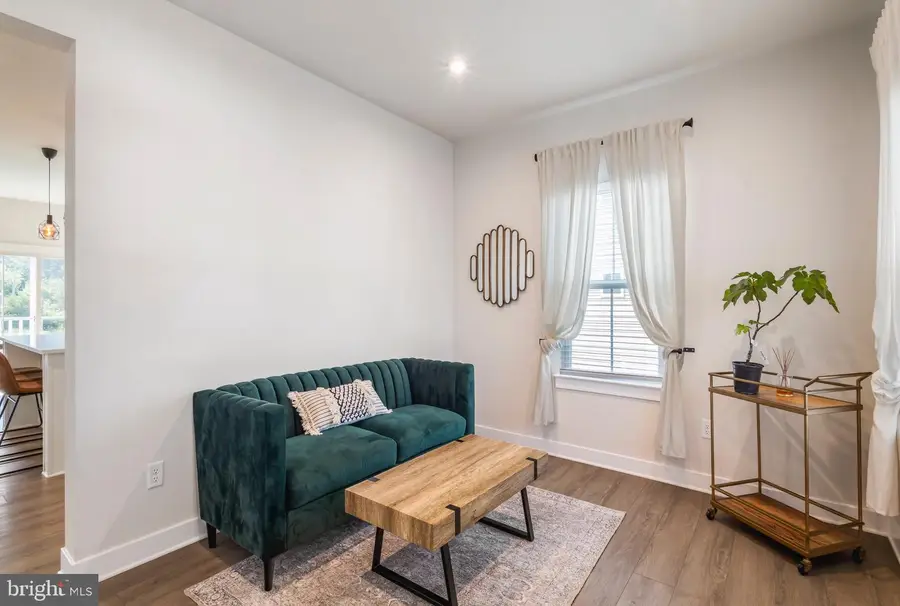
76 Weston Dr,WOOLWICH TWP, NJ 08085
$560,000
- 4 Beds
- 3 Baths
- 2,108 sq. ft.
- Single family
- Pending
Listed by:valerie coppola- bellia
Office:hof realty
MLS#:NJGL2058816
Source:BRIGHTMLS
Price summary
- Price:$560,000
- Price per sq. ft.:$265.65
- Monthly HOA dues:$64
About this home
**Stunning, Like-New Home for Sale!**
All the upgrades without the price tag. Priced to sell.
Discover the perfect blend of modern elegance and comfort in this exquisite Ballenger model, just two years young and brimming with upgrades. Nestled on a premier lot, this home features a striking stone and vinyl exterior, complemented by a charming covered front porch with recessed lighting, creating an inviting first impression.
Step inside to find a versatile flex room that can adapt to your lifestyle—perfect for a home office, playroom, or cozy reading nook. The heart of the home unfolds into an open-concept eat-in kitchen and living area, flooded with natural light. The kitchen is a chef’s dream, showcasing sleek white cabinetry, stunning quartz countertops, a complete stainless steel appliance package, a spacious island, and a delightful coffee bar area, along with a pantry for all your storage needs. The living room is designed for relaxation, featuring recessed lighting and a cozy gas fireplace, ideal for gatherings or quiet evenings at home.
As you ascend the staircase, you'll appreciate the upgraded craftsman spec railings and the airy open hallway. The primary suite is a true retreat, boasting dual closets and a luxurious en suite bathroom complete with a walk-in stall shower with elegant tile surround, stylish tile flooring, and a double vanity for added convenience. Three additional generously-sized bedrooms provide ample space for family or guests, while the hall bathroom features a tub/shower combo with tasteful tile accents.
Convenience is key with a laundry room located on the upper level, making chores a breeze. The finished walkout basement offers additional living space, perfect for entertaining or recreation, while an unfinished area provides ample storage and houses the efficient tankless water heater and HVAC system.
Completing this exceptional property is a two-car garage with automatic door openers and a large backyard, ready for your personal touch, with no neighbors behind you for added privacy.
Don’t miss out on this incredible opportunity! Call today to schedule your private tour and experience the beauty and functionality of this dream home for yourself!
Contact an agent
Home facts
- Year built:2023
- Listing Id #:NJGL2058816
- Added:53 day(s) ago
- Updated:August 15, 2025 at 07:30 AM
Rooms and interior
- Bedrooms:4
- Total bathrooms:3
- Full bathrooms:2
- Half bathrooms:1
- Living area:2,108 sq. ft.
Heating and cooling
- Cooling:Central A/C
- Heating:Forced Air, Natural Gas
Structure and exterior
- Year built:2023
- Building area:2,108 sq. ft.
- Lot area:0.17 Acres
Utilities
- Water:Public
- Sewer:Public Sewer
Finances and disclosures
- Price:$560,000
- Price per sq. ft.:$265.65
- Tax amount:$13,573 (2024)
New listings near 76 Weston Dr
- New
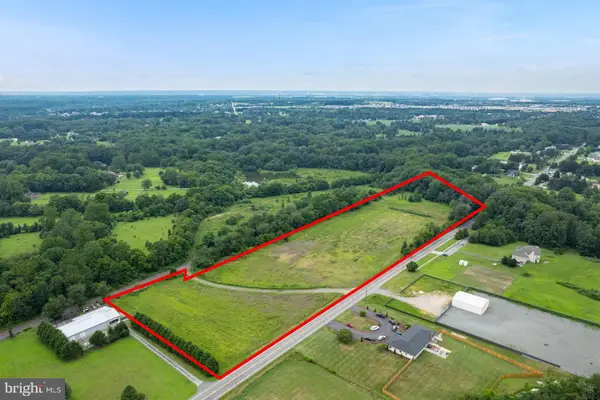 $371,000Active11.93 Acres
$371,000Active11.93 Acres555 Woodstown, WOOLWICH TWP, NJ 08085
MLS# NJGL2059684Listed by: BHHS FOX & ROACH-MULLICA HILL SOUTH  $549,900Pending4 beds 3 baths2,674 sq. ft.
$549,900Pending4 beds 3 baths2,674 sq. ft.26 Hill Farm Way, WOOLWICH TWP, NJ 08085
MLS# NJGL2060594Listed by: BHHS FOX & ROACH-MULLICA HILL SOUTH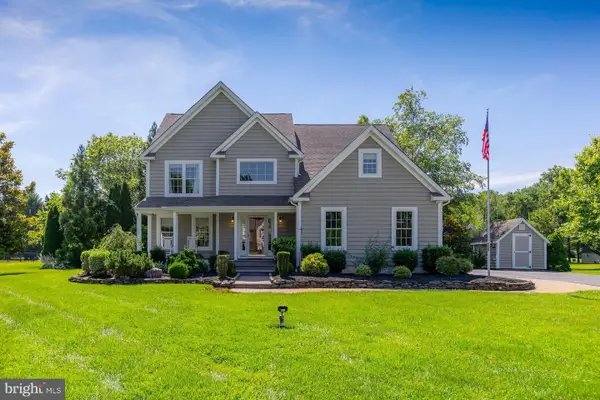 $639,900Pending4 beds 3 baths2,624 sq. ft.
$639,900Pending4 beds 3 baths2,624 sq. ft.44 Licciardello Dr, WOOLWICH TWP, NJ 08085
MLS# NJGL2059622Listed by: BHHS FOX & ROACH-MULLICA HILL SOUTH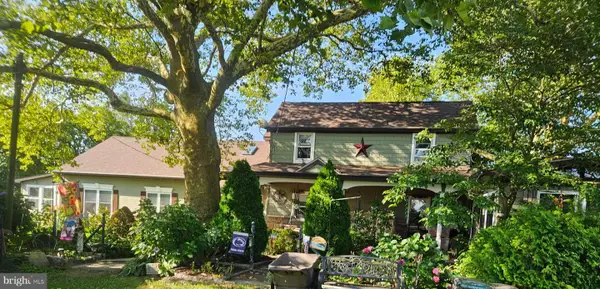 $595,000Active4 beds 5 baths2,744 sq. ft.
$595,000Active4 beds 5 baths2,744 sq. ft.137 Davidson Rd, WOOLWICH TWP, NJ 08085
MLS# NJGL2060512Listed by: KELLER WILLIAMS PRIME REALTY $599,999Pending4 beds 3 baths3,569 sq. ft.
$599,999Pending4 beds 3 baths3,569 sq. ft.101 Concord, WOOLWICH TWP, NJ 08085
MLS# NJGL2060156Listed by: EXP REALTY, LLC $414,500Active3 beds 3 baths1,974 sq. ft.
$414,500Active3 beds 3 baths1,974 sq. ft.211 Dalton Dr, WOOLWICH TWP, NJ 08085
MLS# NJGL2060068Listed by: BHHS FOX & ROACH-MULLICA HILL NORTH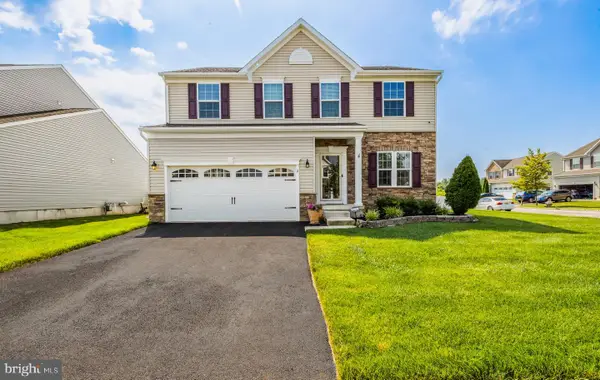 $599,000Pending4 beds 3 baths2,699 sq. ft.
$599,000Pending4 beds 3 baths2,699 sq. ft.2 Sweetgum St, WOOLWICH TWP, NJ 08085
MLS# NJGL2058946Listed by: KELLER WILLIAMS REALTY - WASHINGTON TOWNSHIP $399,000Active3 beds 3 baths1,960 sq. ft.
$399,000Active3 beds 3 baths1,960 sq. ft.206 Dalton Dr, WOOLWICH TWP, NJ 08085
MLS# NJGL2060028Listed by: KELLER WILLIAMS ELITE REALTORS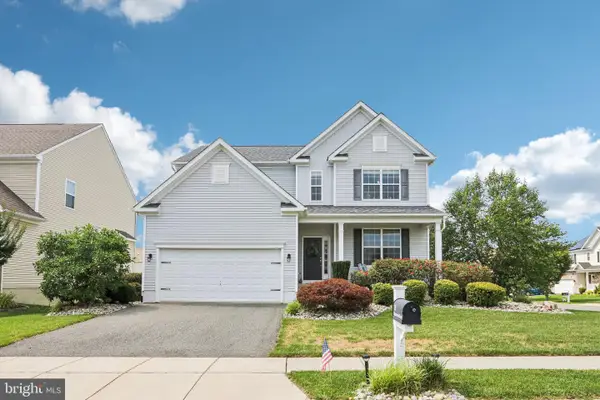 $569,900Pending4 beds 3 baths3,010 sq. ft.
$569,900Pending4 beds 3 baths3,010 sq. ft.19 Cottonwood Rd, WOOLWICH TWP, NJ 08085
MLS# NJGL2059800Listed by: RE/MAX PREFERRED - MULLICA HILL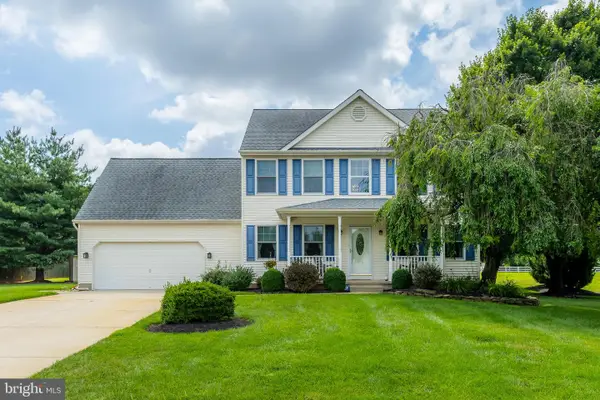 $580,000Pending4 beds 3 baths2,796 sq. ft.
$580,000Pending4 beds 3 baths2,796 sq. ft.20 Belfiore Dr, WOOLWICH TWP, NJ 08085
MLS# NJGL2059426Listed by: BHHS FOX & ROACH-MULLICA HILL NORTH
