81 Wexford Dr S, Woolwich Township, NJ 08085
Local realty services provided by:ERA Martin Associates
81 Wexford Dr S,Woolwich Twp, NJ 08085
$949,900
- 4 Beds
- 3 Baths
- 4,907 sq. ft.
- Single family
- Active
Listed by: scott r zielinski
Office: exp realty, llc.
MLS#:NJGL2064588
Source:BRIGHTMLS
Price summary
- Price:$949,900
- Price per sq. ft.:$193.58
- Monthly HOA dues:$65
About this home
December 14th Open House Is Cancelled Due to the Weather - Experience refined living in this stunning new construction model home, designed to impress at every turn. The craftsman-inspired exterior with bronze windows, a sleek metal roof, and distressed white brick immediately sets this residence apart as one of South Jersey’s most distinguished offerings.
Inside, the Corsica plan unfolds with a soaring two-story foyer that makes a bold first impression. A formal dining room and private office/bonus space offer the perfect blend of elegance and function. Flowing seamlessly into the heart of the home, the designer kitchen is a true showpiece—complete with quartz countertops, a grand island, double ovens, a gas range, and stainless steel appliances. The kitchen overlooks the family room and dining area, where walls of glass invite natural light and open to a private deck for effortless entertaining.
Upstairs, the loft area provides a stylish retreat for movie nights or casual gatherings. The primary suite is a sanctuary all its own, featuring tray ceilings, a sitting area, and dual walk-in closets. The bathroom boasts quartz dual vanities, a private water closet, and a stunning tiled shower designed for ultimate relaxation. Three additional bedrooms and a full bath complete this level, offering luxury and comfort for family and guests alike.
The finished basement extends your lifestyle opportunities with endless space to customize—a home theater, gym, wine cellar, or entertainment lounge. A three-car garage provides both convenience and sophistication for modern living.
Some of the exterior upgrades include the deck, an irrigation system, and beautiful pavers to complete the landscaping.
Rarely does a home of this caliber come to market. With its model-home upgrades and elevated design, this is more than a home—it’s a statement. Schedule your showing today before this one-of-a-kind opportunity disappears.
Contact an agent
Home facts
- Year built:2024
- Listing ID #:NJGL2064588
- Added:97 day(s) ago
- Updated:January 02, 2026 at 03:05 PM
Rooms and interior
- Bedrooms:4
- Total bathrooms:3
- Full bathrooms:2
- Half bathrooms:1
- Living area:4,907 sq. ft.
Heating and cooling
- Cooling:Central A/C
- Heating:Forced Air, Natural Gas
Structure and exterior
- Year built:2024
- Building area:4,907 sq. ft.
- Lot area:0.24 Acres
Schools
- High school:KINGSWAY REGIONAL H.S.
- Middle school:KINGSWAY REGIONAL M.S.
Utilities
- Water:Public
- Sewer:Public Sewer
Finances and disclosures
- Price:$949,900
- Price per sq. ft.:$193.58
- Tax amount:$19,563 (2025)
New listings near 81 Wexford Dr S
- New
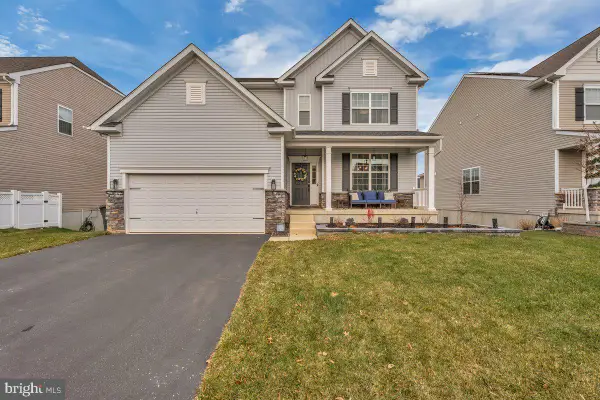 $599,900Active4 beds 4 baths2,420 sq. ft.
$599,900Active4 beds 4 baths2,420 sq. ft.11 Cottonwood Rd, SWEDESBORO, NJ 08085
MLS# NJGL2067878Listed by: KELLER WILLIAMS REALTY - WASHINGTON TOWNSHIP 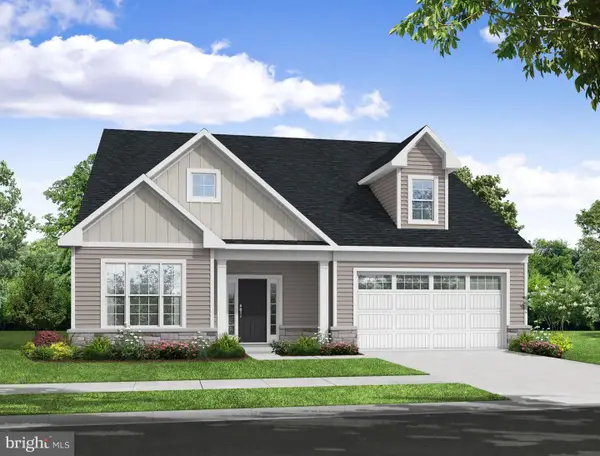 $635,650Pending2 beds 2 baths2,077 sq. ft.
$635,650Pending2 beds 2 baths2,077 sq. ft.88 Messina Loop, MULLICA HILL, NJ 08062
MLS# NJGL2067862Listed by: CENTURY 21 ALLIANCE-MEDFORD- Coming Soon
 $384,900Coming Soon3 beds 3 baths
$384,900Coming Soon3 beds 3 baths33 Roundstone Run, SWEDESBORO, NJ 08085
MLS# NJGL2067668Listed by: BHHS FOX & ROACH-WASHINGTON-GLOUCESTER 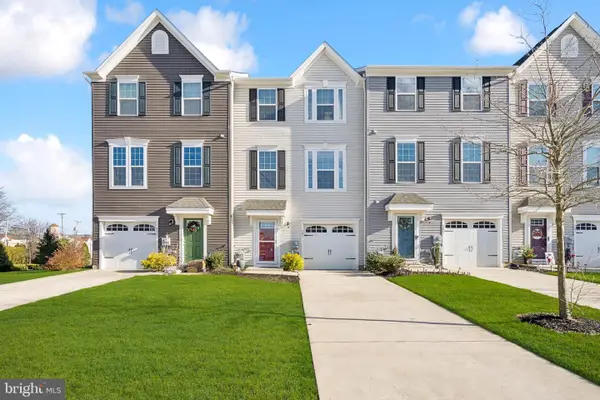 $405,000Pending3 beds 3 baths1,960 sq. ft.
$405,000Pending3 beds 3 baths1,960 sq. ft.503 Sammy St, SWEDESBORO, NJ 08085
MLS# NJGL2067448Listed by: WEICHERT REALTORS-MULLICA HILL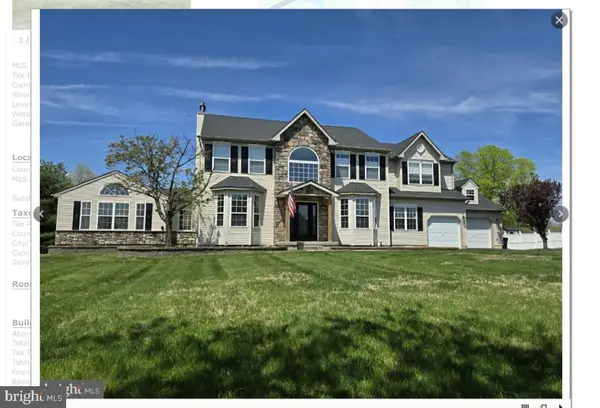 $850,000Active4 beds 3 baths3,450 sq. ft.
$850,000Active4 beds 3 baths3,450 sq. ft.361 Rainey Rd, SWEDESBORO, NJ 08085
MLS# NJGL2067344Listed by: DANIEL R. WHITE REALTOR, LLC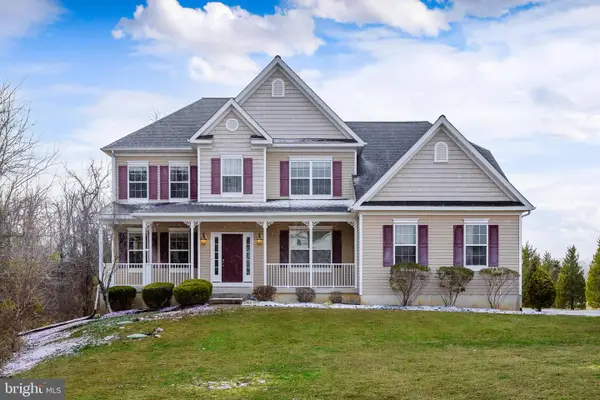 $689,000Pending4 beds 3 baths3,148 sq. ft.
$689,000Pending4 beds 3 baths3,148 sq. ft.3 Tanager Ct, WOOLWICH TWP, NJ 08085
MLS# NJGL2067332Listed by: BHHS FOX & ROACH-MULLICA HILL SOUTH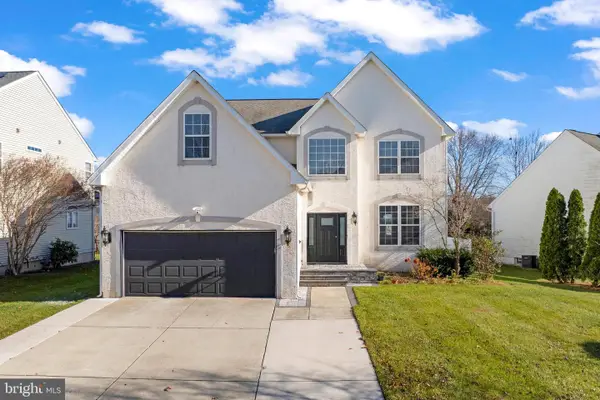 $550,000Active4 beds 3 baths2,426 sq. ft.
$550,000Active4 beds 3 baths2,426 sq. ft.217 Spruce Trl, SWEDESBORO, NJ 08085
MLS# NJGL2066966Listed by: REAL BROKER, LLC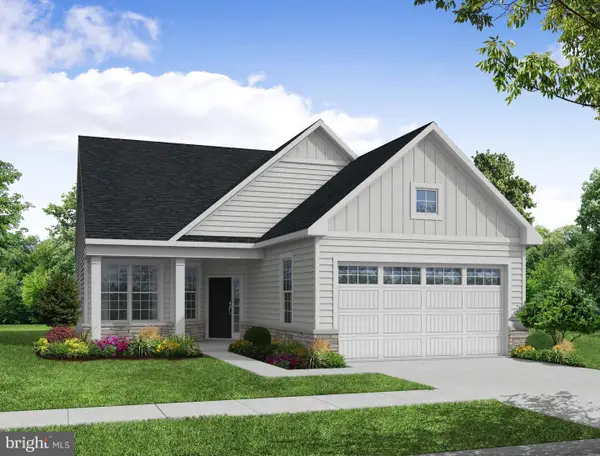 $542,600Pending2 beds 2 baths1,674 sq. ft.
$542,600Pending2 beds 2 baths1,674 sq. ft.75 Messina Loop, MULLICA HILL, NJ 08062
MLS# NJGL2066892Listed by: CENTURY 21 ALLIANCE-MEDFORD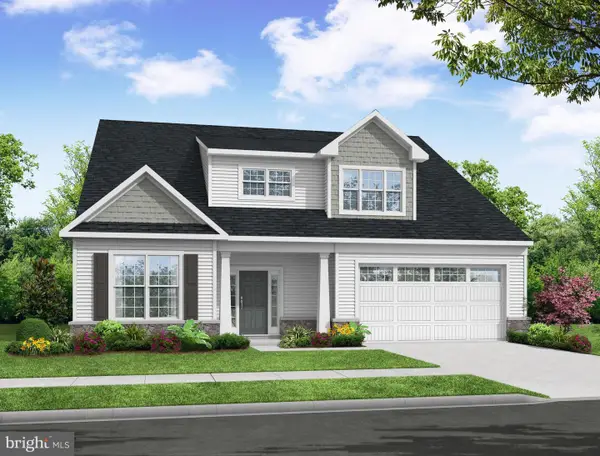 $778,740Pending3 beds 3 baths3,210 sq. ft.
$778,740Pending3 beds 3 baths3,210 sq. ft.107 Messina Loop, MULLICA HILL, NJ 08062
MLS# NJGL2066894Listed by: CENTURY 21 ALLIANCE-MEDFORD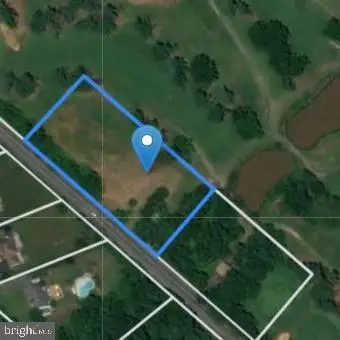 $156,000Active2 Acres
$156,000Active2 Acres1573 Oldmans Creek Rd, SWEDESBORO, NJ 08085
MLS# NJGL2065474Listed by: BETTER HOMES AND GARDENS REAL ESTATE MATURO
