166 Larrison Rd, Wrightstown, NJ 08562
Local realty services provided by:Mountain Realty ERA Powered
166 Larrison Rd,Wrightstown, NJ 08562
$675,000
- 3 Beds
- 3 Baths
- 2,352 sq. ft.
- Single family
- Active
Listed by:sherry b paetzold
Office:re/max preferred - medford
MLS#:NJBL2097290
Source:BRIGHTMLS
Price summary
- Price:$675,000
- Price per sq. ft.:$286.99
About this home
Discover unparalleled elegance in this custom-built 3-bedroom, 2.5-bathroom Rancher nestled in the highly desirable Hanover Hills community of North Hanover Township. Tucked into a quiet community just minutes from Joint Base MDL, major highways, shopping and dining. It’s the perfect blend of peaceful country living and convenient access. Enjoy the tranquility of Hanover Hills while remaining connected to everything you need. This stunning residence offers sophisticated design and breathtaking views front the front porch overlooking Hanover Golf Club. The home features geothermal heating and cooling, a generator with a hook up which provides peace of mind during outages. The interior of the home is thoughtfully designed with multiple living spaces, including a formal living room, formal dining room, sunroom and a large recreation/family room with a fireplace-perfect for relaxing or entertaining. In addition, a custom kitchen with snack bar, a large pantry and easy flow to dining and living areas.This sprawling Rancher has a full unfinished basement too. Step outside to 1.85 acres of beautifully landscaped yard with lawn sprinkler system and lovely stamped concrete patio off the kitchen area. A two car 21x20 detached garage with plenty of storage and ample parking is another reason to love this property. Every detail of this custom home has been meticulously crafted to provide a lifestyle of comfort and sophistication. From the elegant interiors to outdoor spaces, this property is designed for discerning homeowners.This home is truly MOVE IN ready. SUBJECT TO SELLER FINDING SUITABLE HOUSING. ACTIVELY LOOKING.
Contact an agent
Home facts
- Year built:1971
- Listing ID #:NJBL2097290
- Added:1 day(s) ago
- Updated:October 08, 2025 at 09:43 PM
Rooms and interior
- Bedrooms:3
- Total bathrooms:3
- Full bathrooms:2
- Half bathrooms:1
- Living area:2,352 sq. ft.
Heating and cooling
- Cooling:Central A/C, Geothermal
- Heating:Baseboard - Electric, Geo-thermal
Structure and exterior
- Roof:Asphalt
- Year built:1971
- Building area:2,352 sq. ft.
- Lot area:1.85 Acres
Schools
- High school:NORTHERN BURLINGTON COUNTY REGIONAL
- Middle school:UPPER
- Elementary school:C. B. LAMB
Utilities
- Water:Private, Well
- Sewer:On Site Septic
Finances and disclosures
- Price:$675,000
- Price per sq. ft.:$286.99
- Tax amount:$8,990 (2025)
New listings near 166 Larrison Rd
- Coming Soon
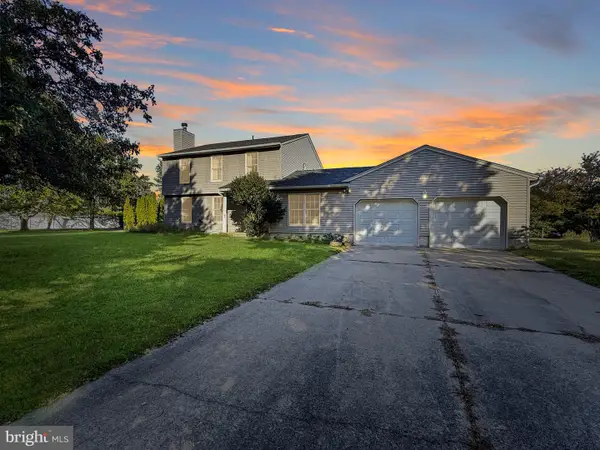 $497,713Coming Soon3 beds 3 baths
$497,713Coming Soon3 beds 3 baths1 Barclay Ct, WRIGHTSTOWN, NJ 08562
MLS# NJBL2096984Listed by: RE/MAX AT HOME - Coming Soon
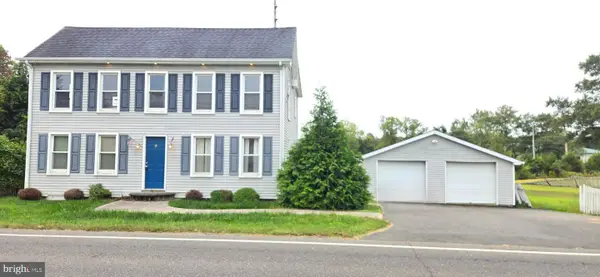 $369,900Coming Soon3 beds 1 baths
$369,900Coming Soon3 beds 1 baths418 Jacobstown Cookstown Rd, WRIGHTSTOWN, NJ 08562
MLS# NJBL2096720Listed by: WEICHERT REALTORS - PRINCETON 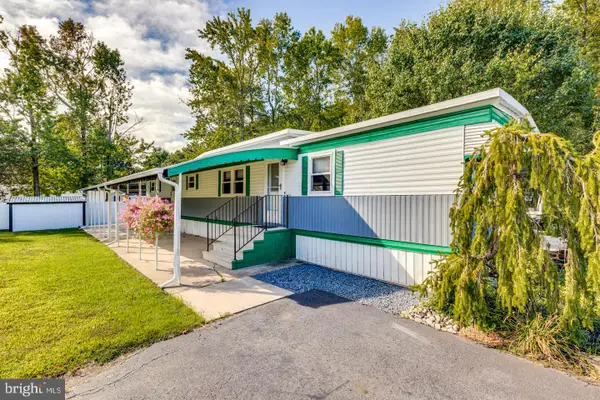 $75,000Active2 beds 1 baths854 sq. ft.
$75,000Active2 beds 1 baths854 sq. ft.194 Jacobstown New Egypt Rd #74, WRIGHTSTOWN, NJ 08562
MLS# NJBL2095646Listed by: TESLA REALTY GROUP LLC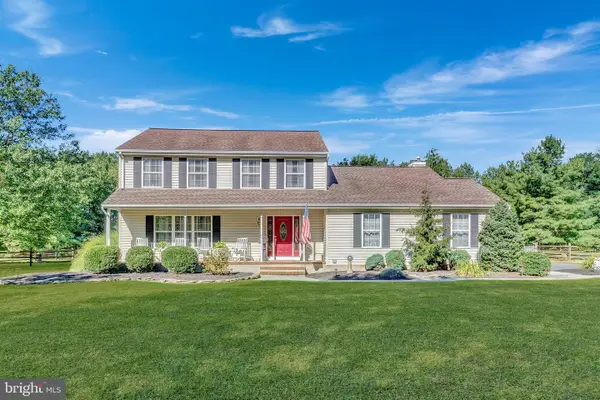 Listed by ERA$735,000Pending4 beds 3 baths2,518 sq. ft.
Listed by ERA$735,000Pending4 beds 3 baths2,518 sq. ft.250 Warren Dr, WRIGHTSTOWN, NJ 08562
MLS# NJBL2095512Listed by: ERA CENTRAL REALTY GROUP - CREAM RIDGE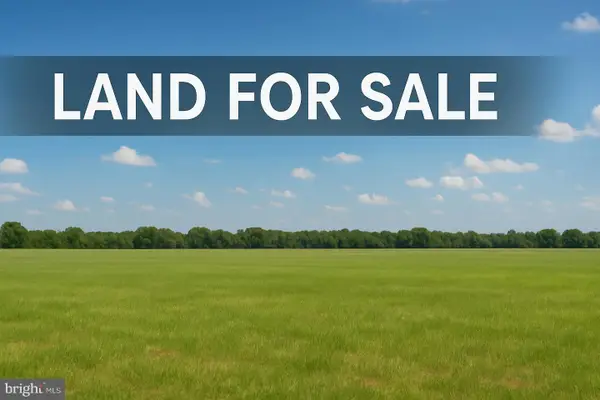 $25,000Active0.29 Acres
$25,000Active0.29 AcresXx Cookstown-new Egypt Rd, WRIGHTSTOWN, NJ 08562
MLS# NJBL2094948Listed by: BHHS FOX & ROACH-MT LAUREL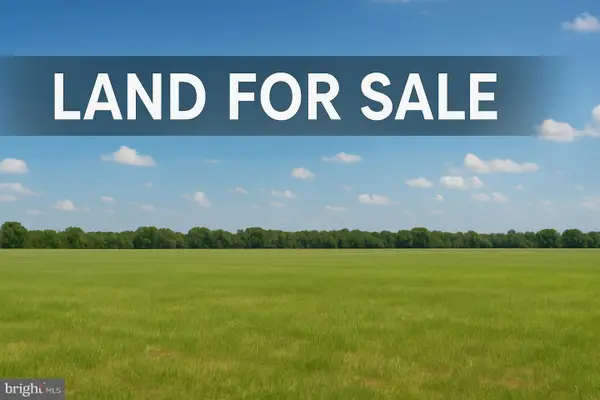 $25,000Active0.24 Acres
$25,000Active0.24 Acres6 Mary St, WRIGHTSTOWN, NJ 08562
MLS# NJBL2094956Listed by: BHHS FOX & ROACH-MT LAUREL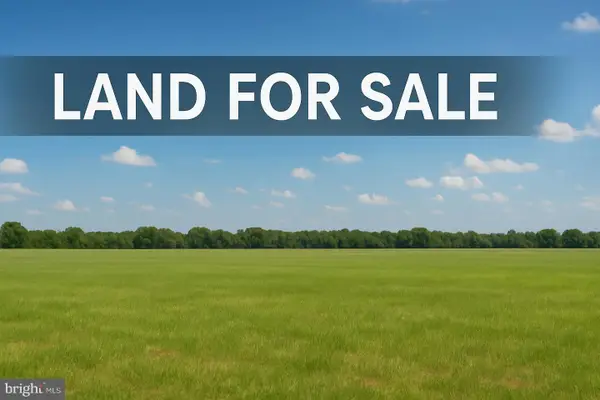 $25,000Active0.24 Acres
$25,000Active0.24 Acres10 Mary St, WRIGHTSTOWN, NJ 08562
MLS# NJBL2094968Listed by: BHHS FOX & ROACH-MT LAUREL $559,900Pending3 beds 3 baths1,960 sq. ft.
$559,900Pending3 beds 3 baths1,960 sq. ft.137 Mcguire Access Highway, Wrightstown, NJ 08562
MLS# 22525167Listed by: KELLER WILLIAMS PREMIER OFFICE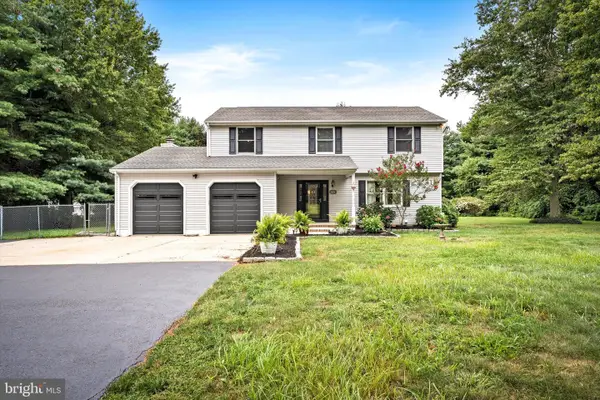 $559,900Pending3 beds 3 baths1,960 sq. ft.
$559,900Pending3 beds 3 baths1,960 sq. ft.137 Access Hwy, WRIGHTSTOWN, NJ 08562
MLS# NJBL2094552Listed by: KELLER WILLIAMS PREMIER
