4237 S Broad St, Yardville, NJ 08620
Local realty services provided by:ERA Valley Realty
4237 S Broad St,Hamilton, NJ 08620
$424,900
- 4 Beds
- 3 Baths
- 2,131 sq. ft.
- Single family
- Active
Listed by: robert dekanski, monika kaszycka
Office: re/max 1st advantage
MLS#:NJME2069270
Source:BRIGHTMLS
Price summary
- Price:$424,900
- Price per sq. ft.:$199.39
About this home
Beautiful 4 Bed 3 Bath Colonial with Master Suite, Full Basement and Heated Saltwater In-Ground Pool in thriving Trenton is sure to impress! Well maintained inside and out in a prime commuter location with plenty of upgrades all through, move-in-ready and waiting for you. Boasting over 2100 sq. ft. of finished living over 3 spacious levels, it's the perfect place to settle, grow, and make your home sweet home. Large covered rocking chair front porch and foyer entry welcome you in to find a spacious and sophisticated interior with generous room sizes, elegant custom moldings and trim work, luxury vinyl plank flooring, and plenty of natural light all through. Lovely living room features a cozy fireplace with sleek stone surround that is perfect for the season. Elegant formal dining room with bonus custom window seating makes dinner parties a breeze. Large eat-in-kitchen will delight any home chef, offering gorgeous counters with ample cabinet and pantry storage, recessed lighting, and delightful breakfast bar with passthrough window into the family room for easy conversation, along with an attached full bath. Spacious, versatile family room with chair rail molding is an added bonus. Upstairs, find 3 generous bedrooms with tons of natural light, along with the main full bath. Finished 3rd level holds the 4th Bedroom and a full bath. Full basement offers ample storage, laundry facilities and utilities; finish it off for even more living space! Entertain outdoors with ease with a stunning heated saltwater in-ground pool, deck, paver patio with pergola, and cozy outdoor fireplace, all fenced-in for your privacy and comfort. Low maintenance yard and plenty of driveway parking adds to the convenience. All in a great location, with easy access to major roads, public transit, shopping, dining, parks and more. Don't miss out! Truly, a Move-in-Ready MUST SEE!** Highest and best due 11/11 by 3PM**
Contact an agent
Home facts
- Year built:1910
- Listing ID #:NJME2069270
- Added:6 day(s) ago
- Updated:November 13, 2025 at 02:39 PM
Rooms and interior
- Bedrooms:4
- Total bathrooms:3
- Full bathrooms:3
- Living area:2,131 sq. ft.
Heating and cooling
- Cooling:Ceiling Fan(s), Central A/C
- Heating:Forced Air, Natural Gas
Structure and exterior
- Roof:Asphalt, Shingle
- Year built:1910
- Building area:2,131 sq. ft.
- Lot area:0.22 Acres
Schools
- High school:HAMILTON HIGH SCHOOL WEST
- Middle school:ALBERT E. GRICE M.S.
- Elementary school:YARDVILLE HEIGHTS E.S.
Utilities
- Water:Public
- Sewer:Public Sewer
Finances and disclosures
- Price:$424,900
- Price per sq. ft.:$199.39
- Tax amount:$7,221 (2025)
New listings near 4237 S Broad St
 $385,000Pending3 beds 1 baths960 sq. ft.
$385,000Pending3 beds 1 baths960 sq. ft.16 Amsterdam Rd, HAMILTON, NJ 08620
MLS# NJME2064358Listed by: REALTY MARK ADVANTAGE- Open Sat, 1 to 3pmNew
 $485,000Active4 beds 2 baths1,408 sq. ft.
$485,000Active4 beds 2 baths1,408 sq. ft.48 Falmouth Rd, HAMILTON, NJ 08620
MLS# NJME2069162Listed by: REDFIN - New
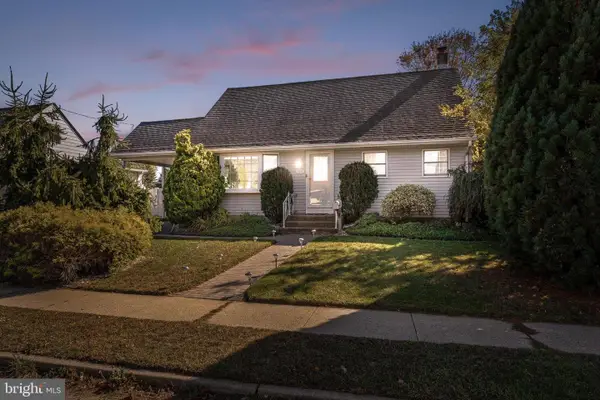 $474,900Active4 beds 2 baths1,394 sq. ft.
$474,900Active4 beds 2 baths1,394 sq. ft.23 Beaumont Rd, HAMILTON, NJ 08620
MLS# NJME2069410Listed by: WEICHERT - THE ASBURY GROUP - New
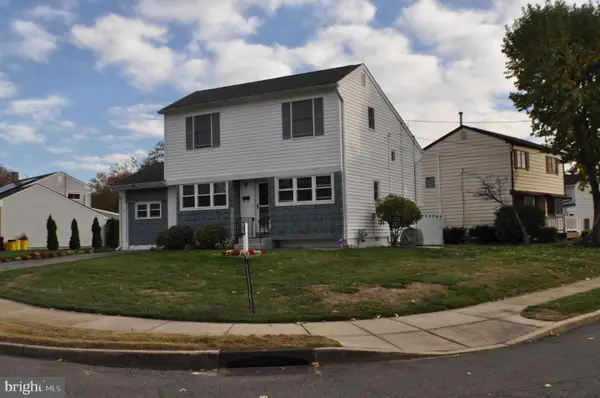 $490,000Active3 beds 2 baths1,706 sq. ft.
$490,000Active3 beds 2 baths1,706 sq. ft.109 Elton Ave, HAMILTON, NJ 08620
MLS# NJME2069450Listed by: KELLER WILLIAMS PREMIER - New
 $424,900Active4 beds 3 baths2,131 sq. ft.
$424,900Active4 beds 3 baths2,131 sq. ft.-4237 S Broad Street S, Trenton, NJ 08620
MLS# 2606924RListed by: RE/MAX 1ST ADVANTAGE - New
 $1,500,000Active78.23 Acres
$1,500,000Active78.23 AcresEdgebrook Rd, HAMILTON TOWNSHIP, NJ 08619
MLS# NJME2066210Listed by: PRINCETON REALTY MANAGEMENT GROUP, LLC - New
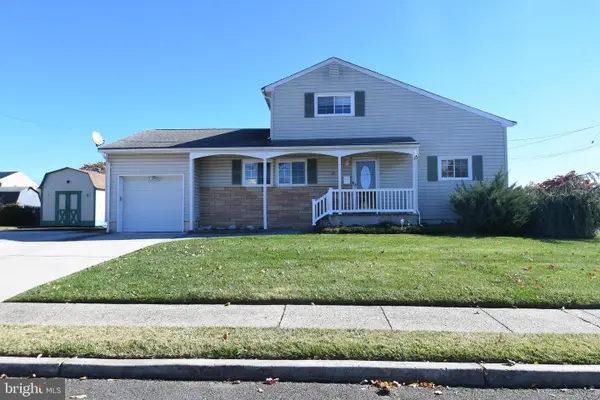 $440,000Active4 beds 2 baths1,297 sq. ft.
$440,000Active4 beds 2 baths1,297 sq. ft.20 Claude Rd, HAMILTON, NJ 08620
MLS# NJME2069216Listed by: RE/MAX AT HOME 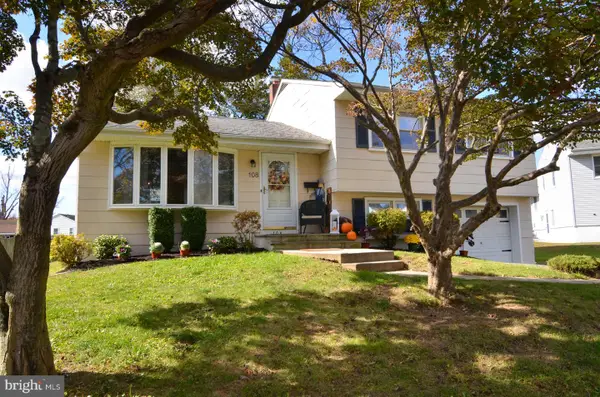 Listed by ERA$450,000Pending3 beds 2 baths1,360 sq. ft.
Listed by ERA$450,000Pending3 beds 2 baths1,360 sq. ft.108 Winding Way, HAMILTON, NJ 08620
MLS# NJME2068902Listed by: ERA CENTRAL REALTY GROUP - BORDENTOWN- Open Sat, 12 to 2pm
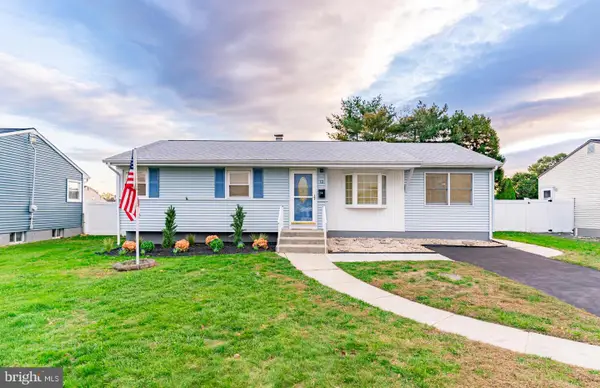 $467,000Active4 beds 2 baths1,086 sq. ft.
$467,000Active4 beds 2 baths1,086 sq. ft.12 Gerard Rd, HAMILTON, NJ 08620
MLS# NJME2067646Listed by: EXP REALTY, LLC
