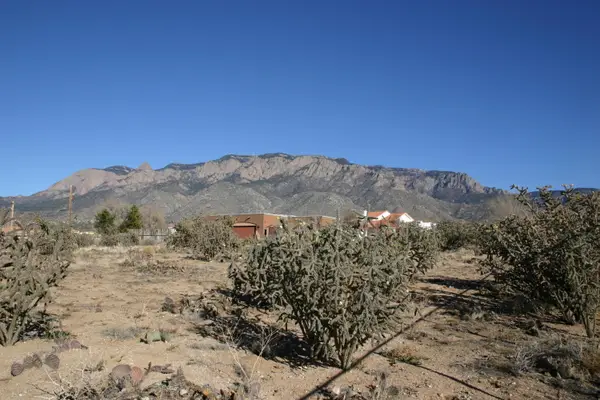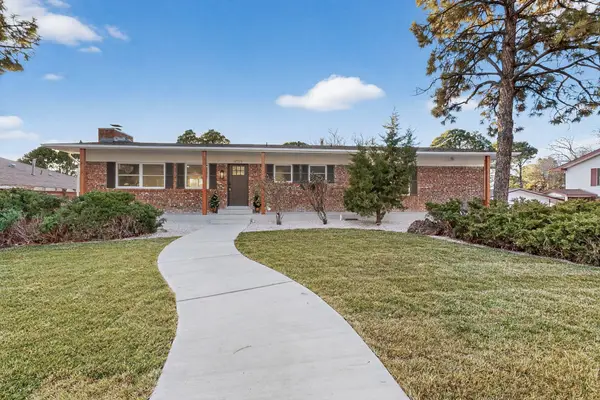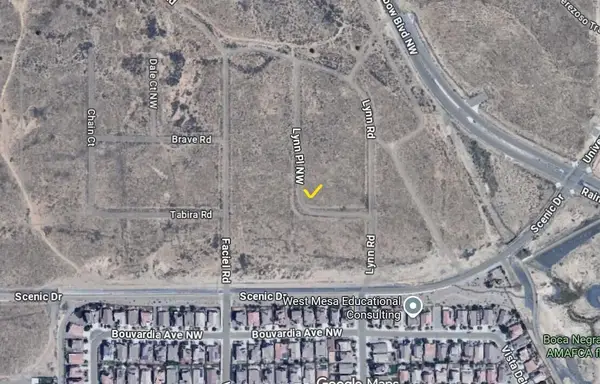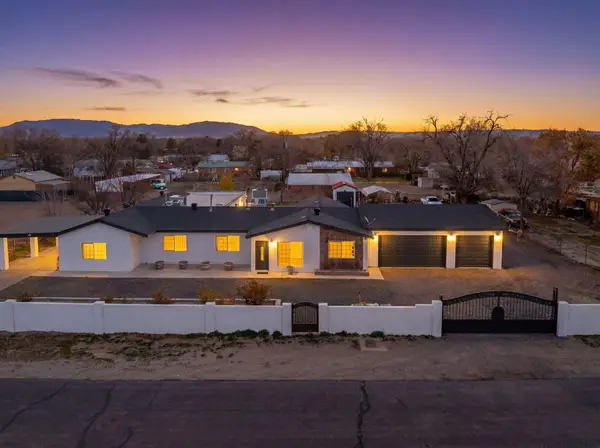1017 Pampas Drive Se, Albuquerque, NM 87108
Local realty services provided by:ERA Sellers & Buyers Real Estate
1017 Pampas Drive Se,Albuquerque, NM 87108
$819,000
- 4 Beds
- 4 Baths
- 3,787 sq. ft.
- Single family
- Active
Listed by: rachelle k simone
Office: realty one of new mexico
MLS#:1084927
Source:NM_SWMLS
Price summary
- Price:$819,000
- Price per sq. ft.:$216.27
About this home
Amazing location in the heart of Ridgecrest/ Nob Hill Neighborhoods. Close to Sandia Labs, Air Force Base, UNM, CNM and the wonderful dining options of Nob Hill. This gorgeous property has Two Master Bedrooms, one upstairs and one downstairs along with an 1,018 sq. ft. Attached Guest House/ Casita with separate entrance for multi-generational living & more! The finished, heated garage with A/C makes a great space for car lovers, exercise yoga studio, hobby room, or office with a flexible indoor/outdoor space. The historic neighborhood has a greenbelt along Ridgecrest Drive which is ideal for walking, jogging or strolls with your pets. Granite countertops, stainless steel appliances, custom paint treatments, wood & tile floors, and an outdoor kitchen & fireplace in the private courtyard.
Contact an agent
Home facts
- Year built:1947
- Listing ID #:1084927
- Added:198 day(s) ago
- Updated:December 17, 2025 at 06:31 PM
Rooms and interior
- Bedrooms:4
- Total bathrooms:4
- Full bathrooms:2
- Living area:3,787 sq. ft.
Heating and cooling
- Cooling:Refrigerated
- Heating:Central, Combination, Forced Air, Multiple Heating Units
Structure and exterior
- Roof:Flat, Pitched, Shingle
- Year built:1947
- Building area:3,787 sq. ft.
- Lot area:0.22 Acres
Schools
- High school:Highland
- Middle school:Wilson
- Elementary school:Whittier
Utilities
- Water:Public, Water Connected
- Sewer:Public Sewer, Sewer Connected
Finances and disclosures
- Price:$819,000
- Price per sq. ft.:$216.27
- Tax amount:$8,983
New listings near 1017 Pampas Drive Se
- New
 $100,000Active1 beds 1 baths574 sq. ft.
$100,000Active1 beds 1 baths574 sq. ft.4601 Carlisle Boulevard Ne #H2, Albuquerque, NM 87109
MLS# 1095856Listed by: KELLER WILLIAMS REALTY - New
 $365,000Active0.89 Acres
$365,000Active0.89 Acres11208 Anaheim Avenue Ne, Albuquerque, NM 87122
MLS# 1095864Listed by: GRANFORS REALTY,LLC - New
 $795,000Active4 beds 3 baths3,185 sq. ft.
$795,000Active4 beds 3 baths3,185 sq. ft.4713 Huntington Drive Ne, Albuquerque, NM 87111
MLS# 1095850Listed by: REALTY ONE OF NEW MEXICO - New
 $45,900Active0.32 Acres
$45,900Active0.32 AcresLynn Place Nw, Albuquerque, NM 87120
MLS# 1095851Listed by: REALTY ONE OF NEW MEXICO - New
 $350,000Active3 beds 2 baths1,561 sq. ft.
$350,000Active3 beds 2 baths1,561 sq. ft.10725 Aspiration Lane Sw, Albuquerque, NM 87121
MLS# 1095849Listed by: WEICHERT, REALTORS IMAGE - Open Sun, 12 to 3pmNew
 $665,000Active4 beds 4 baths2,714 sq. ft.
$665,000Active4 beds 4 baths2,714 sq. ft.8345 Salinger Way Nw, Albuquerque, NM 87120
MLS# 1095847Listed by: REALTY ONE GROUP CONCIERGE - Open Sun, 1 to 3pmNew
 $650,000Active5 beds 3 baths2,681 sq. ft.
$650,000Active5 beds 3 baths2,681 sq. ft.5726 Wood Road Sw, Albuquerque, NM 87105
MLS# 1095844Listed by: KELLER WILLIAMS REALTY - New
 $469,900Active3 beds 2 baths1,772 sq. ft.
$469,900Active3 beds 2 baths1,772 sq. ft.9124 Macallan Road Ne, Albuquerque, NM 87109
MLS# 1095846Listed by: SOUTHWEST ELITE REAL ESTATE - New
 $229,000Active2 beds 2 baths1,154 sq. ft.
$229,000Active2 beds 2 baths1,154 sq. ft.5801 Lowell Street Ne #UNIT 29C, Albuquerque, NM 87111
MLS# 1095843Listed by: EXP REALTY LLC - New
 $395,000Active2 beds 3 baths1,544 sq. ft.
$395,000Active2 beds 3 baths1,544 sq. ft.201 Aliso Drive Se #APT 9, Albuquerque, NM 87108
MLS# 1095677Listed by: REALTY ONE OF NEW MEXICO
