10800 Claremont Avenue Ne, Albuquerque, NM 87112
Local realty services provided by:ERA Summit
Listed by: cheryl marlow
Office: keller williams realty
MLS#:1094271
Source:NM_SWMLS
Price summary
- Price:$365,000
- Price per sq. ft.:$175.73
About this home
Fantastic Tri-Level Home Boasting Abundant Upgrades & Updates! Pride Of Ownership Shines here! Wood Look LVT Flooring in Most of Home! Dual Living Areas! Updated Kitchen boasts Newer Cabinentry/Granite Counters/SS appliances/Gas Range + Island! Flex Space off Kitchen could be Dining or Home Office! Step down to the Huge Living Room Dining Area combo! Stunning Slate wood-burning FP w Banco! Updates include: Remodeled Baths! Fresh Paint! Windows! Doors! Designer Lighting! 2022 Furnace/Refrigerated Air! Great Floorplan with 4 or 5 Bedroom + 3 Baths total!Lower Level Offers 1 Br + Bonus 20X13 BR or Flex Room! Upper Level offers Owner's Suite with Private Bath + 2 BRs! Inviting Rear Yard offers GAZEBO/Grass/Fruit Trees/Garden Beds/Patios! Matheson Park is only a block away!
Contact an agent
Home facts
- Year built:1964
- Listing ID #:1094271
- Added:1 day(s) ago
- Updated:November 11, 2025 at 10:37 PM
Rooms and interior
- Bedrooms:4
- Total bathrooms:3
- Full bathrooms:3
- Living area:2,077 sq. ft.
Heating and cooling
- Cooling:Refrigerated
- Heating:Central, Forced Air, Natural Gas
Structure and exterior
- Roof:Pitched, Shingle
- Year built:1964
- Building area:2,077 sq. ft.
- Lot area:0.14 Acres
Schools
- High school:Eldorado
- Middle school:Hoover
- Elementary school:Matheson Park
Utilities
- Water:Public, Water Connected
- Sewer:Public Sewer, Sewer Connected
Finances and disclosures
- Price:$365,000
- Price per sq. ft.:$175.73
- Tax amount:$2,674
New listings near 10800 Claremont Avenue Ne
- New
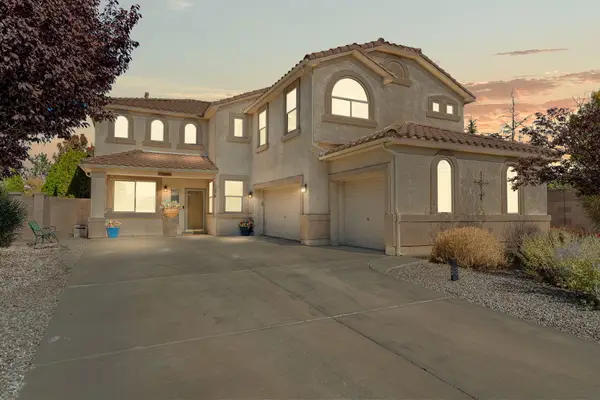 $499,999Active5 beds 3 baths3,112 sq. ft.
$499,999Active5 beds 3 baths3,112 sq. ft.5909 Mesa Viento Road Nw, Albuquerque, NM 87120
MLS# 1094335Listed by: KELLER WILLIAMS REALTY - New
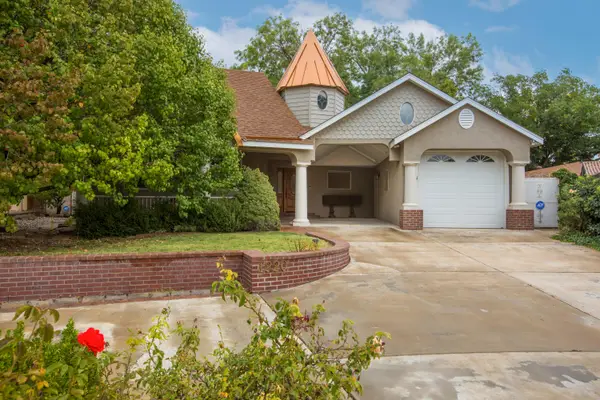 $495,000Active4 beds 2 baths2,450 sq. ft.
$495,000Active4 beds 2 baths2,450 sq. ft.1220 Monroe Street Ne, Albuquerque, NM 87110
MLS# 1094332Listed by: SOTHEBY'S INTERNATIONAL REALTY - New
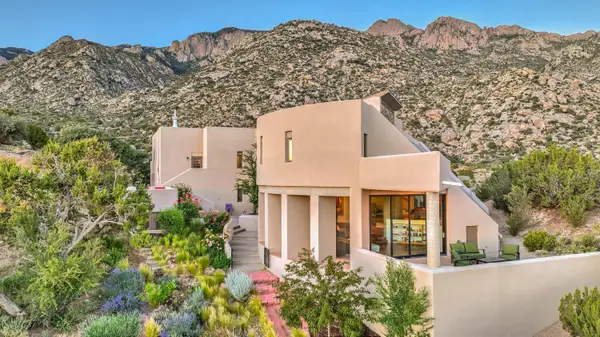 $1,400,000Active4 beds 5 baths4,878 sq. ft.
$1,400,000Active4 beds 5 baths4,878 sq. ft.250 Spring Creek Place Ne, Albuquerque, NM 87122
MLS# 1093989Listed by: LUCKY DOG REALTY, LLC - New
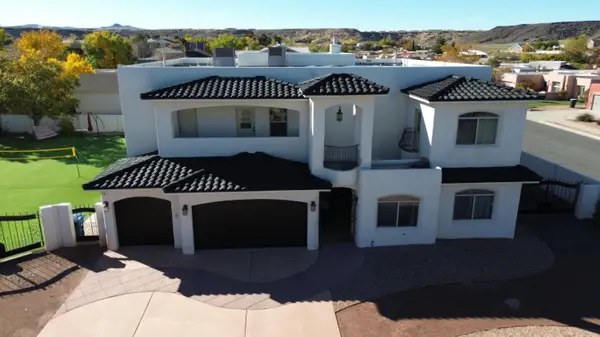 $1,150,000Active6 beds 6 baths5,412 sq. ft.
$1,150,000Active6 beds 6 baths5,412 sq. ft.6427 Pojoaque Drive Nw, Albuquerque, NM 87120
MLS# 1094322Listed by: COLDWELL BANKER LEGACY - New
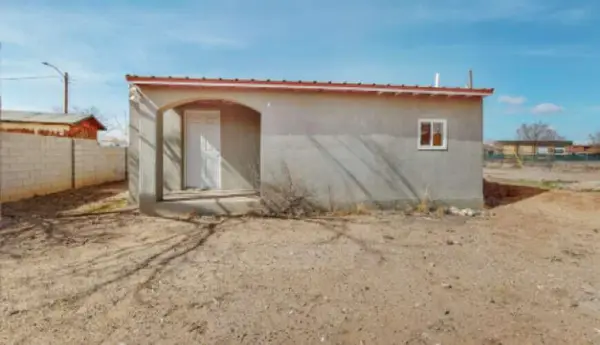 $158,900Active2 beds 1 baths867 sq. ft.
$158,900Active2 beds 1 baths867 sq. ft.1430 Franciscan Street Ne, Albuquerque, NM 87102
MLS# 1094323Listed by: CONGRESS REALTY, INC - New
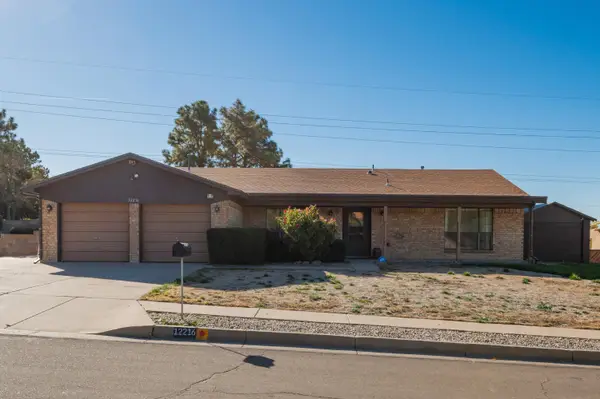 $424,900Active3 beds 2 baths2,045 sq. ft.
$424,900Active3 beds 2 baths2,045 sq. ft.12216 La Charles Avenue Ne, Albuquerque, NM 87112
MLS# 1094318Listed by: BERKSHIRE HATHAWAY NM PROP - New
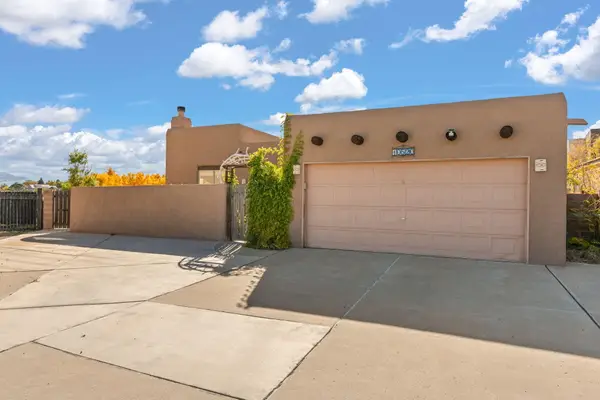 $419,000Active3 beds 2 baths1,766 sq. ft.
$419,000Active3 beds 2 baths1,766 sq. ft.10520 Crestridge Court Nw, Albuquerque, NM 87114
MLS# 1094312Listed by: THE LOVELY HOME COMPANY 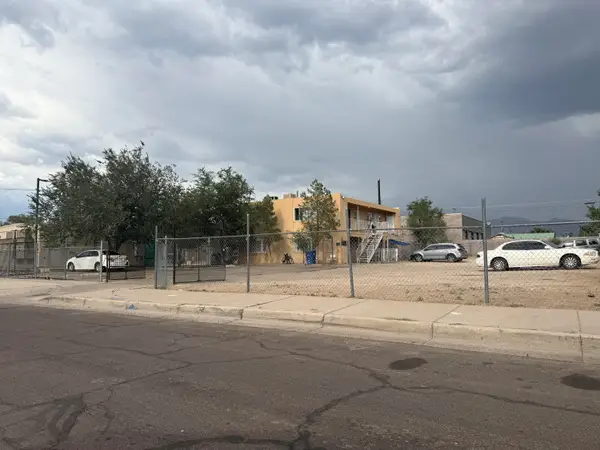 $65,000Active0.16 Acres
$65,000Active0.16 Acres128 Rhode Island Street Ne, Albuquerque, NM 87108
MLS# 1090941Listed by: ELEVATED MANAGEMENT GROUP LLC- New
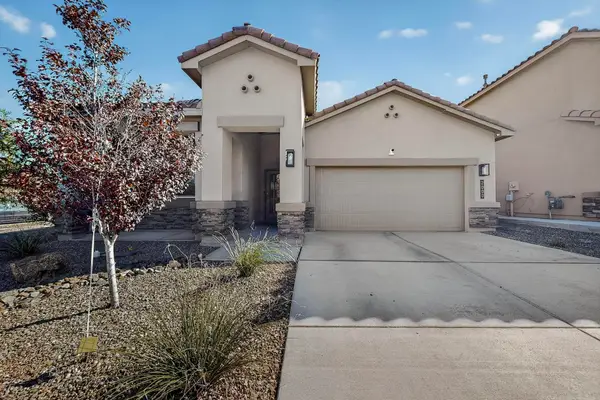 $499,000Active4 beds 3 baths2,050 sq. ft.
$499,000Active4 beds 3 baths2,050 sq. ft.2000 Hubbard Street Se, Albuquerque, NM 87123
MLS# 1094305Listed by: NM PROPERTY BROKERS LLC 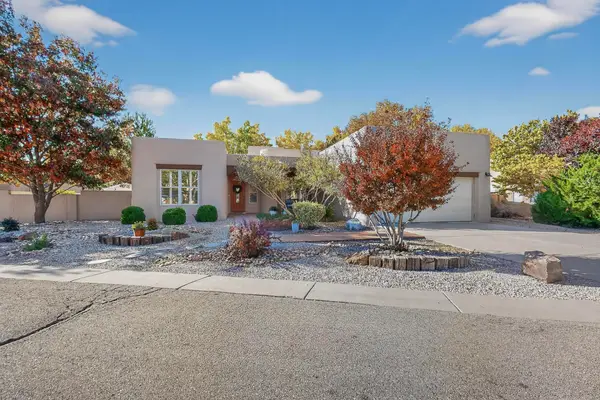 $550,000Pending3 beds 3 baths2,101 sq. ft.
$550,000Pending3 beds 3 baths2,101 sq. ft.2524 Griegos Place Nw, Albuquerque, NM 87107
MLS# 1094310Listed by: RE/MAX ELEVATE
