10928 Sandman Drive Nw, Albuquerque, NM 87114
Local realty services provided by:ERA Summit
10928 Sandman Drive Nw,Albuquerque, NM 87114
$349,900
- 3 Beds
- 3 Baths
- 1,675 sq. ft.
- Single family
- Pending
Listed by: denise long
Office: brokerage of new mexico
MLS#:1093986
Source:NM_SWMLS
Price summary
- Price:$349,900
- Price per sq. ft.:$208.9
About this home
Nicely Maintained and Ready to Move-in Home! Upgrades Galore! Great floorplan! Private Primary Suite with Double Sink vanity, Garden Tub, Separate Shower and Huge Closet! Beautiful Wood Floors! New Carpet! Modern Kitchen features Granite Countertops, Custom Back Splash, High End Appliances, Blanco Undermount Sink and Breakfast Bar!! Nice Mountain Views from Living Room, Dining Room and Upper Balcony! Living room TV and Linear Fireplace Stay! Refrigerator, Washer and Dryer included! New Furnace & Refrigerated Air installed Sept 2023! Enjoy backyard covered patio with fans, outside gas firepit, easy care-fully landscaped yards, very nice dog run! Gas BBQ hookup! Fantastic Northwest Location close to Rust Medical, Shopping, Schools and more! Hurry!!!
Contact an agent
Home facts
- Year built:2002
- Listing ID #:1093986
- Added:10 day(s) ago
- Updated:November 15, 2025 at 08:44 AM
Rooms and interior
- Bedrooms:3
- Total bathrooms:3
- Full bathrooms:2
- Half bathrooms:1
- Living area:1,675 sq. ft.
Heating and cooling
- Cooling:Refrigerated
- Heating:Central, Forced Air, Natural Gas
Structure and exterior
- Roof:Tile
- Year built:2002
- Building area:1,675 sq. ft.
- Lot area:0.1 Acres
Schools
- High school:Cibola
- Middle school:James Monroe
- Elementary school:Sierra Vista
Utilities
- Water:Public, Water Connected
- Sewer:Public Sewer, Sewer Connected
Finances and disclosures
- Price:$349,900
- Price per sq. ft.:$208.9
- Tax amount:$2,598
New listings near 10928 Sandman Drive Nw
- New
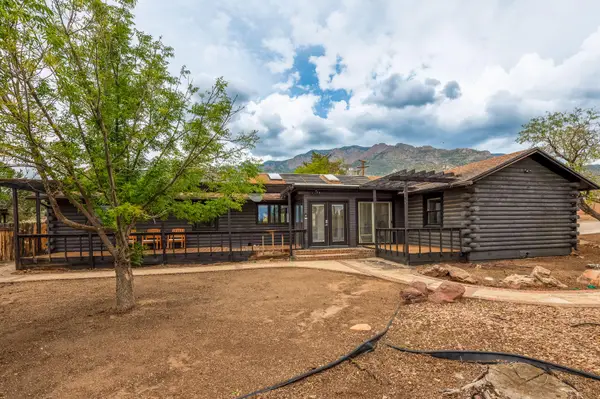 $1,250,000Active1.56 Acres
$1,250,000Active1.56 Acres12519 Elena Drive Ne, Albuquerque, NM 87122
MLS# 1085412Listed by: KELLER WILLIAMS REALTY - Open Sat, 11am to 1pmNew
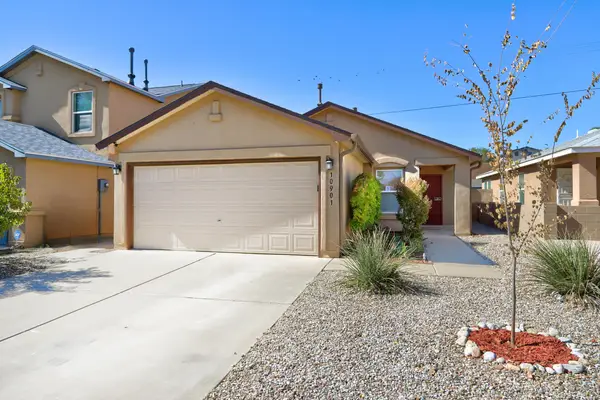 $319,000Active3 beds 2 baths1,330 sq. ft.
$319,000Active3 beds 2 baths1,330 sq. ft.10901 Park North Street Nw, Albuquerque, NM 87114
MLS# 1094166Listed by: BERKSHIRE HATHAWAY NM PROP - Open Sun, 12 to 3pmNew
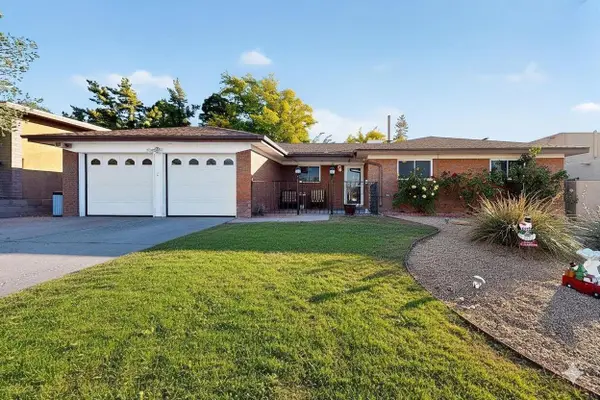 $350,000Active3 beds 2 baths1,759 sq. ft.
$350,000Active3 beds 2 baths1,759 sq. ft.12544 Apache Place Ne, Albuquerque, NM 87112
MLS# 1094329Listed by: COLDWELL BANKER LEGACY - New
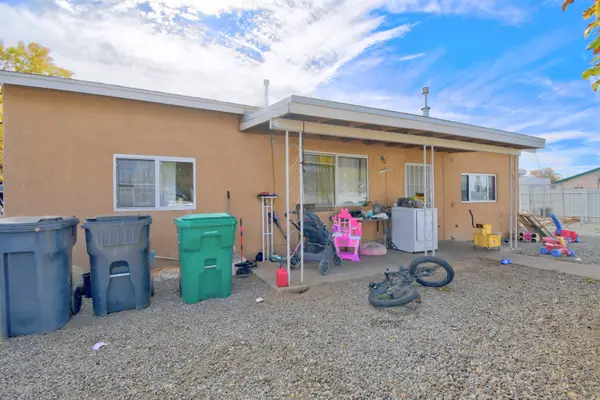 $250,000Active3 beds 2 baths1,067 sq. ft.
$250,000Active3 beds 2 baths1,067 sq. ft.1624 Valdora Road Sw, Albuquerque, NM 87105
MLS# 1094506Listed by: COLDWELL BANKER LEGACY - New
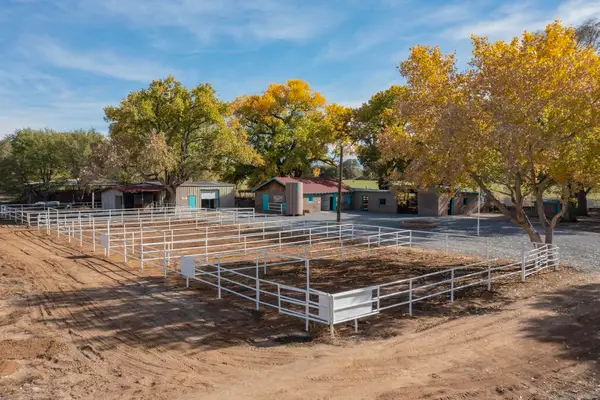 $1,495,000Active10.5 Acres
$1,495,000Active10.5 Acres7102 Ilfield Road Sw, Albuquerque, NM 87105
MLS# 1094526Listed by: MAESTAS REAL ESTATE SERVICES - New
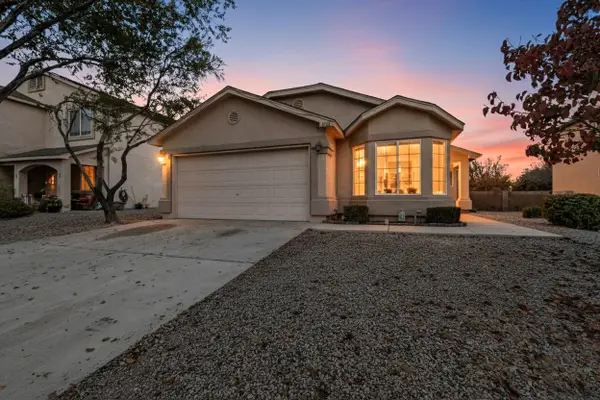 $315,000Active4 beds 2 baths1,571 sq. ft.
$315,000Active4 beds 2 baths1,571 sq. ft.2516 Mountain Gate Lane Sw, Albuquerque, NM 87121
MLS# 1094534Listed by: COLDWELL BANKER LEGACY - New
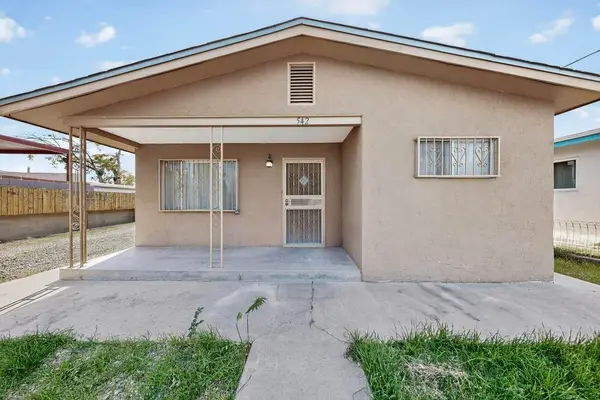 $217,000Active2 beds 2 baths1,428 sq. ft.
$217,000Active2 beds 2 baths1,428 sq. ft.542 Veranda Road Nw, Albuquerque, NM 87107
MLS# 1094531Listed by: GARCIA & ASSOCIATES, LLC. - New
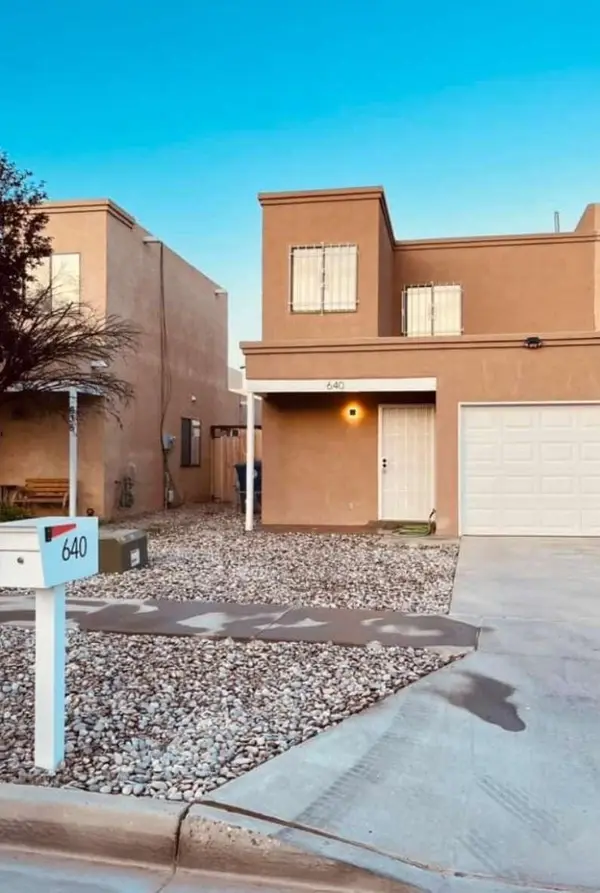 $290,000Active3 beds 2 baths1,170 sq. ft.
$290,000Active3 beds 2 baths1,170 sq. ft.640 Bataan Drive Sw, Albuquerque, NM 87121
MLS# 1094532Listed by: SANDIA MODERN REALTY, LLC - New
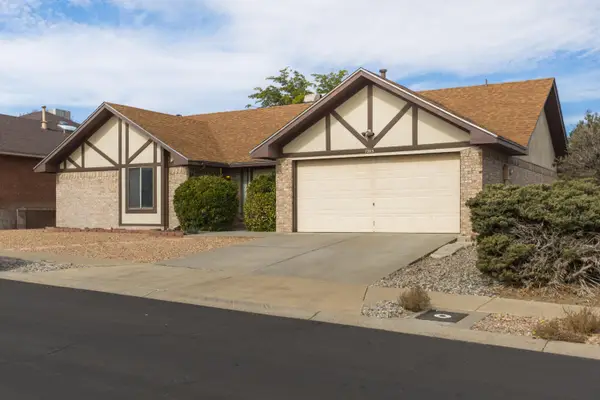 $285,000Active3 beds 2 baths1,452 sq. ft.
$285,000Active3 beds 2 baths1,452 sq. ft.7205 Keel Avenue Nw, Albuquerque, NM 87120
MLS# 1094521Listed by: VISTA ENCANTADA REALTORS, LLC - New
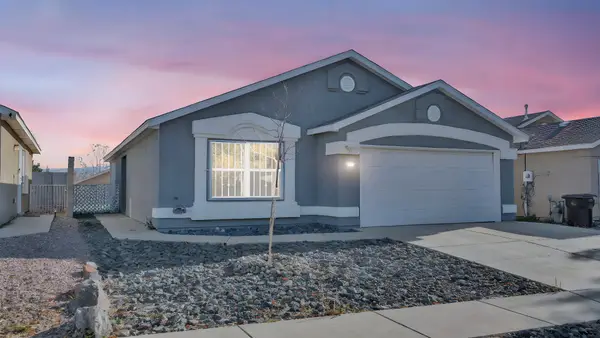 $270,000Active3 beds 2 baths1,352 sq. ft.
$270,000Active3 beds 2 baths1,352 sq. ft.1300 Valley View Drive Sw, Albuquerque, NM 87121
MLS# 1094523Listed by: RE/MAX EXCLUSIVE
