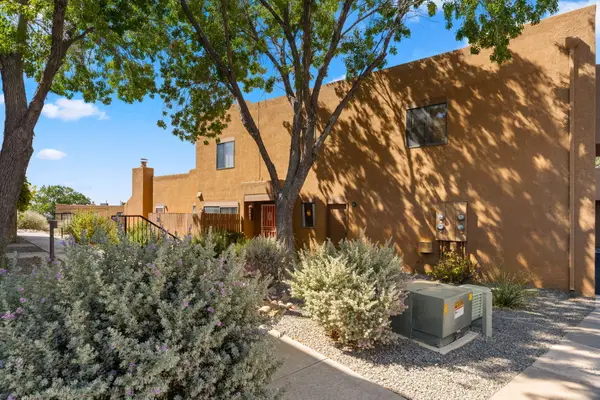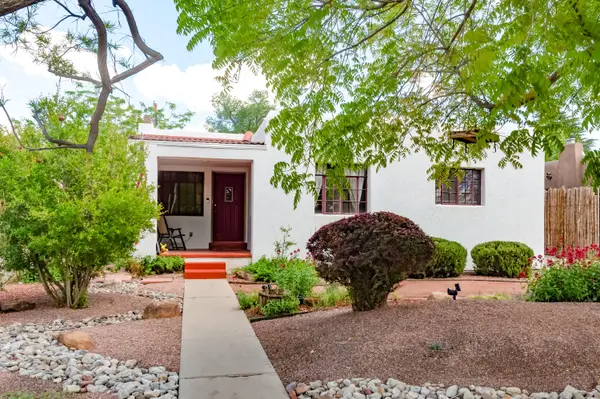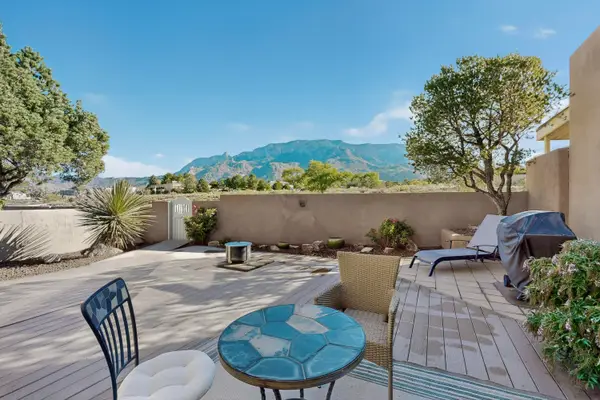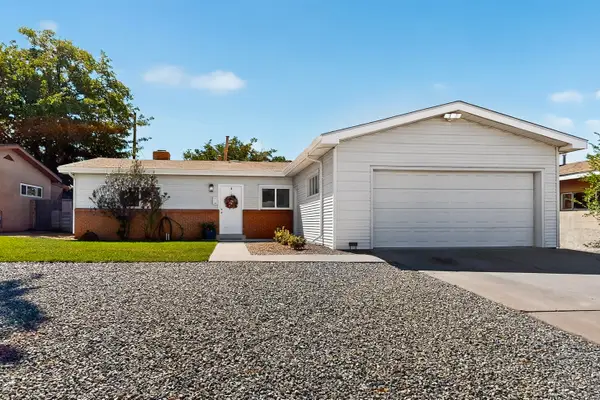1213 Valencia Drive Ne, Albuquerque, NM 87110
Local realty services provided by:ERA Summit
1213 Valencia Drive Ne,Albuquerque, NM 87110
$350,000
- 2 Beds
- 2 Baths
- 1,882 sq. ft.
- Single family
- Pending
Listed by:david m stafford
Office:360 ventures real estate
MLS#:1089172
Source:NM_SWMLS
Price summary
- Price:$350,000
- Price per sq. ft.:$185.97
About this home
Step into style & versatility in this updated 2-bed Uptown, Albuquerque home, with a large den/3rd bed featuring a cozy wood-burning fireplace. The open floor plan connects spaces, creating an airy vibe. The gourmet kitchen boasts refreshed cabinets, gas range, center island, & elegant lighting. The living room has a fireplace & TV mount. Luxury vinyl floors grace the main areas & primary suite; Bedroom 2 has hardwoods. Updated bathrooms offer stylish vanities & showers. Barn doors & custom finishes add charm. Enjoy an oversized 2-car garage with workshop & a covered patio in a large backyard with gated alley access for a boat or ADU. This flexible, move-in-ready gem in a prime location near Uptown, downtown, & Sandia Mountains is perfect for families or entertainers.
Contact an agent
Home facts
- Year built:1959
- Listing ID #:1089172
- Added:49 day(s) ago
- Updated:September 20, 2025 at 07:19 AM
Rooms and interior
- Bedrooms:2
- Total bathrooms:2
- Living area:1,882 sq. ft.
Heating and cooling
- Heating:Combination
Structure and exterior
- Roof:Pitched, Shingle
- Year built:1959
- Building area:1,882 sq. ft.
- Lot area:0.2 Acres
Schools
- High school:Highland
- Middle school:Hayes
- Elementary school:Mark Twain (y)
Utilities
- Water:Public, Water Connected
- Sewer:Public Sewer, Sewer Connected
Finances and disclosures
- Price:$350,000
- Price per sq. ft.:$185.97
- Tax amount:$7,787
New listings near 1213 Valencia Drive Ne
- New
 $535,000Active4 beds 4 baths32 sq. ft.
$535,000Active4 beds 4 baths32 sq. ft.1843 Kelso Court Se, Albuquerque, NM 87123
MLS# 1091909Listed by: COLDWELL BANKER LEGACY - New
 $650,000Active5 beds 4 baths3,816 sq. ft.
$650,000Active5 beds 4 baths3,816 sq. ft.2015 Redondo Peak Drive Nw, Albuquerque, NM 87120
MLS# 1091904Listed by: KELLER WILLIAMS REALTY - New
 $1,495,000Active3 beds 5 baths4,217 sq. ft.
$1,495,000Active3 beds 5 baths4,217 sq. ft.9505 Lyndale Lane Nw, Albuquerque, NM 87114
MLS# 1091907Listed by: KELLER WILLIAMS REALTY - New
 $629,000Active5 beds 3 baths2,998 sq. ft.
$629,000Active5 beds 3 baths2,998 sq. ft.8612 Silk Tassel Road Nw, Albuquerque, NM 87120
MLS# 1091900Listed by: EXP REALTY, LLC - New
 $260,000Active2 beds 2 baths1,160 sq. ft.
$260,000Active2 beds 2 baths1,160 sq. ft.2900 Vista Del Rey Ne #20C, Albuquerque, NM 87112
MLS# 1091894Listed by: KELLER WILLIAMS REALTY - New
 $425,000Active3 beds 2 baths1,490 sq. ft.
$425,000Active3 beds 2 baths1,490 sq. ft.410 Amherst Drive Se, Albuquerque, NM 87106
MLS# 1091895Listed by: KELLER WILLIAMS REALTY - New
 $495,000Active2 beds 2 baths1,491 sq. ft.
$495,000Active2 beds 2 baths1,491 sq. ft.1839 Tramway Terrace Loop Ne, Albuquerque, NM 87122
MLS# 1091897Listed by: LROBBINS REAL ESTATE LLC - Open Sat, 11am to 2pmNew
 $339,900Active3 beds 2 baths1,358 sq. ft.
$339,900Active3 beds 2 baths1,358 sq. ft.10904 Bellamah Avenue Ne, Albuquerque, NM 87112
MLS# 1091890Listed by: REALTY ONE OF NEW MEXICO - New
 $769,000Active5 beds 3 baths2,735 sq. ft.
$769,000Active5 beds 3 baths2,735 sq. ft.1401 Cornell Drive Ne, Albuquerque, NM 87106
MLS# 1091705Listed by: EXP REALTY LLC - New
 $320,000Active3 beds 2 baths1,361 sq. ft.
$320,000Active3 beds 2 baths1,361 sq. ft.6136 Malpais Park Avenue Nw, Albuquerque, NM 87114
MLS# 1091844Listed by: COLDWELL BANKER LEGACY
