1402 Crescent Drive Nw, Albuquerque, NM 87105
Local realty services provided by:ERA Sellers & Buyers Real Estate
1402 Crescent Drive Nw,Albuquerque, NM 87105
$499,000
- 3 Beds
- 4 Baths
- 2,577 sq. ft.
- Single family
- Pending
Listed by: davina m lawson
Office: coldwell banker legacy
MLS#:1091426
Source:NM_SWMLS
Price summary
- Price:$499,000
- Price per sq. ft.:$193.64
About this home
Views View Views! This Riverview Heights custom masterpiece captivates w/breathtaking panoramic views. The corner lot offers extra land for future vision, while a private courtyard creates a welcoming vibe. Brand new roof! Inside, timeless details shine-hardwood floors, SW beams, lighted nicho, kiva-style gas FP, and the perfect blend of formal dining and sunny eat-in kitchen. Skylights and abundant windows bathe each room in natural light. Each bed has its own bath, plus an add'l guest 1/2. The primary is a retreat with mesmerizing views, screened patio, spa-inspired bath w/dual vanities, jetted tub, and huge walk-in. Extras include refrigerated A/C, ceiling fans, a laundry room with washer/dryer and abundant storage. Unwind on the covered back patio as endless vistas stretch before you!
Contact an agent
Home facts
- Year built:2003
- Listing ID #:1091426
- Added:96 day(s) ago
- Updated:December 17, 2025 at 10:04 AM
Rooms and interior
- Bedrooms:3
- Total bathrooms:4
- Full bathrooms:1
- Half bathrooms:1
- Living area:2,577 sq. ft.
Heating and cooling
- Cooling:Refrigerated
- Heating:Central, Forced Air, Multiple Heating Units, Natural Gas
Structure and exterior
- Roof:Tar Gravel
- Year built:2003
- Building area:2,577 sq. ft.
- Lot area:0.37 Acres
Schools
- High school:West Mesa
- Middle school:John Adams
- Elementary school:Lavaland
Utilities
- Water:Public, Water Connected
- Sewer:Public Sewer, Sewer Connected
Finances and disclosures
- Price:$499,000
- Price per sq. ft.:$193.64
- Tax amount:$4,117
New listings near 1402 Crescent Drive Nw
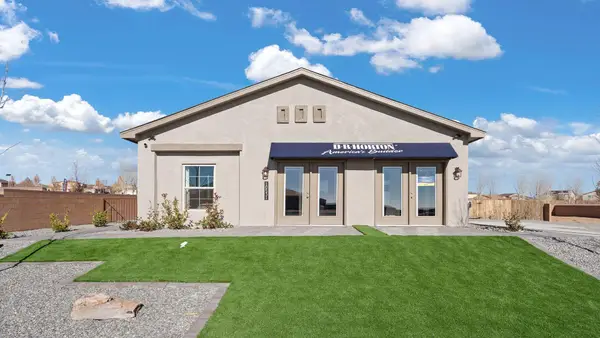 $379,590Pending4 beds 2 baths1,602 sq. ft.
$379,590Pending4 beds 2 baths1,602 sq. ft.10517 Tinaja Way Sw, Albuquerque, NM 87121
MLS# 1095997Listed by: D.R. HORTON, INC.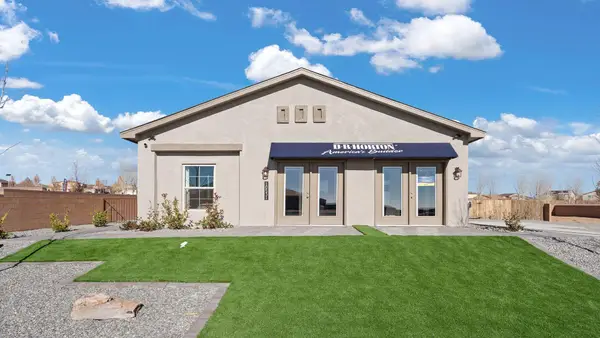 $384,186Pending4 beds 2 baths1,602 sq. ft.
$384,186Pending4 beds 2 baths1,602 sq. ft.2856 Cantara Lane Sw, Albuquerque, NM 87121
MLS# 1095999Listed by: D.R. HORTON, INC.- New
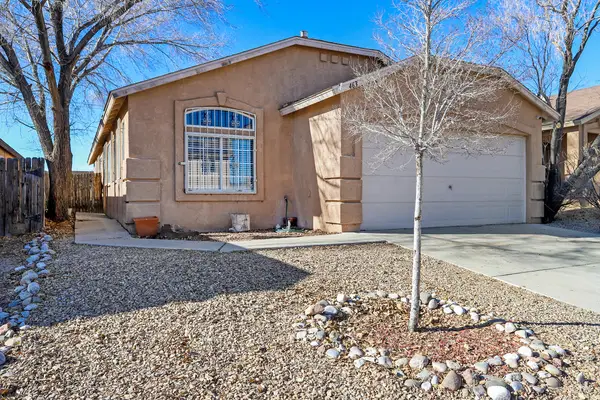 $264,000Active3 beds 2 baths1,531 sq. ft.
$264,000Active3 beds 2 baths1,531 sq. ft.463 Sunrise West Drive Sw, Albuquerque, NM 87121
MLS# 1095995Listed by: REALTY ONE OF NEW MEXICO - New
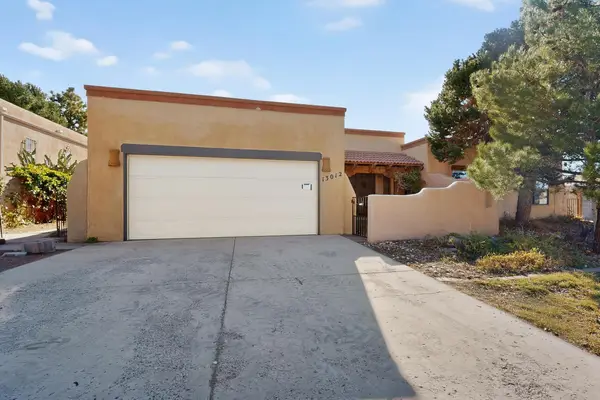 $440,000Active3 beds 3 baths2,710 sq. ft.
$440,000Active3 beds 3 baths2,710 sq. ft.13012 Calle De Sandias Ne, Albuquerque, NM 87111
MLS# 1095985Listed by: KELLER WILLIAMS REALTY - New
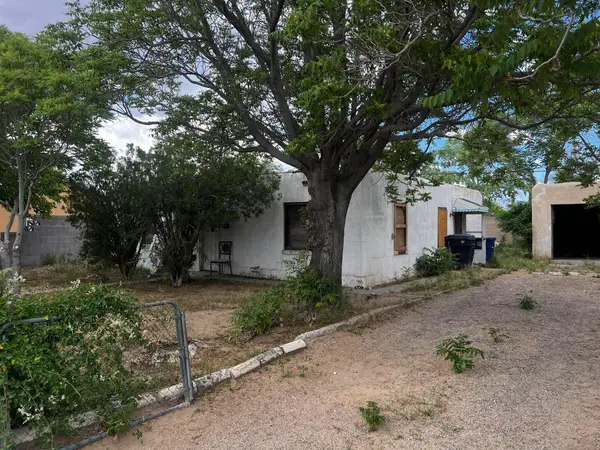 $189,000Active2 beds 1 baths917 sq. ft.
$189,000Active2 beds 1 baths917 sq. ft.410 59th Street Nw, Albuquerque, NM 87105
MLS# 1095989Listed by: YELLOWSTONE REALTY GROUP 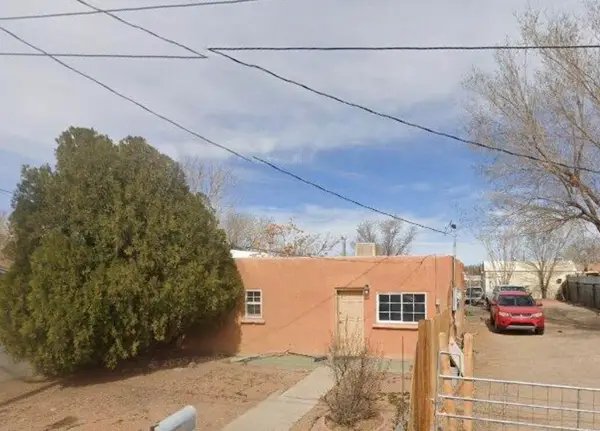 $185,000Active2 beds 1 baths1,005 sq. ft.
$185,000Active2 beds 1 baths1,005 sq. ft.207 Garcia Road Ne, Albuquerque, NM 87113
MLS# 1095479Listed by: SIMPLY REAL ESTATE- New
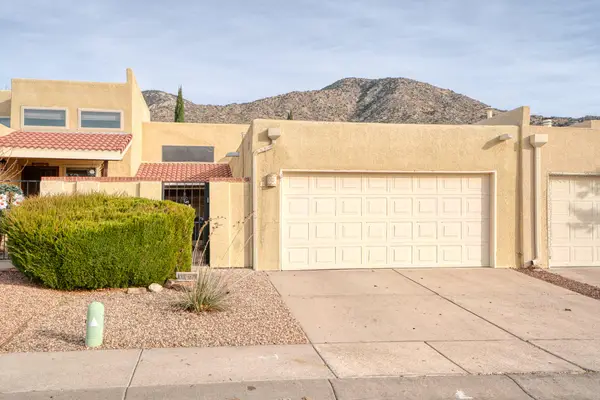 $299,000Active2 beds 2 baths1,245 sq. ft.
$299,000Active2 beds 2 baths1,245 sq. ft.9 Pheasant Hill Drive Ne, Albuquerque, NM 87111
MLS# 1095977Listed by: REALTY ONE OF NEW MEXICO - New
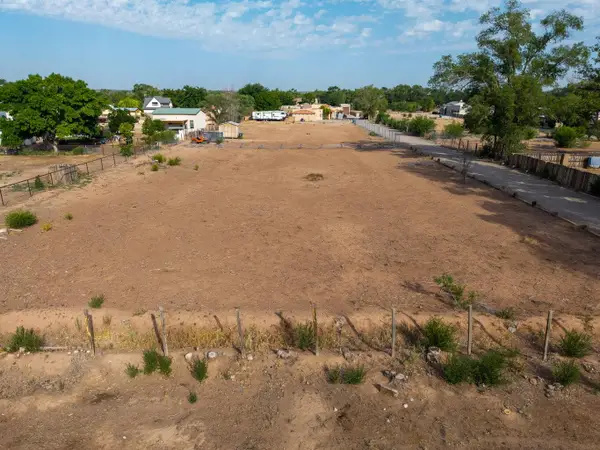 $400,000Active0.93 Acres
$400,000Active0.93 Acres808 Camino Del Prado Nw, Albuquerque, NM 87114
MLS# 1095978Listed by: REALTY ONE OF NEW MEXICO - New
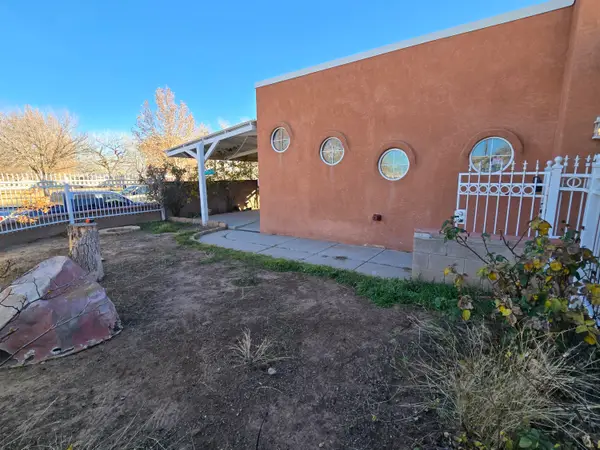 $242,500Active3 beds 2 baths1,442 sq. ft.
$242,500Active3 beds 2 baths1,442 sq. ft.6700 Ivy Place Sw, Albuquerque, NM 87121
MLS# 1095979Listed by: REAL BROKER, LLC - New
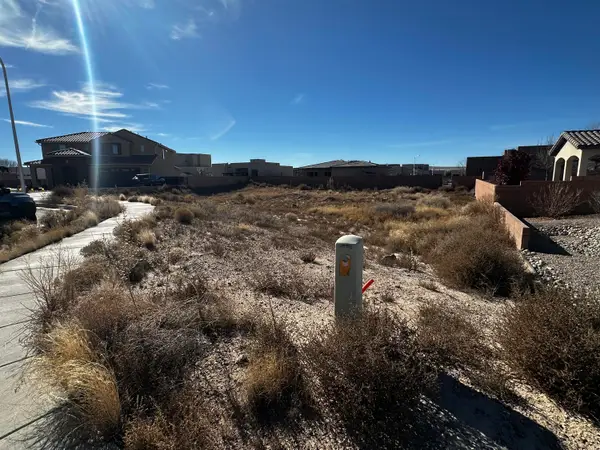 $175,000Active0.4 Acres
$175,000Active0.4 Acres6524 Canavio Place Nw, Albuquerque, NM 87120
MLS# 1095980Listed by: RHINO REALTY PROPERTY MGMT LLC
