1513 California Street Ne, Albuquerque, NM 87110
Local realty services provided by:ERA Summit
1513 California Street Ne,Albuquerque, NM 87110
$659,000
- 6 Beds
- 4 Baths
- 4,520 sq. ft.
- Single family
- Pending
Listed by: sierra lyn graves, lisa brown
Office: berkshire hathaway nm prop
MLS#:1085309
Source:NM_SWMLS
Price summary
- Price:$659,000
- Price per sq. ft.:$145.8
About this home
FANTASTIC BUYER INCENTIVE. 1% INTEREST RATE BUY DOWN WITH ACCEPTABLE OFFER.YOU MUST SEE this absolutely amazing remodel with high-end finishes on a quiet tree-lined street. This 6 bed, 3.25 bath home is perfect for a large family, multi-generational living or executive B&B.Brand new kitchen with wood cabinets, granite countertops, upgraded appliances, built-in gas stove and double ovens!Beautiful bathrooms with wood vanities and granite countertops.Breathtaking den with many architectural details and luxury vinyl flooring throughout the home. Thorough remodel includes: New roof, many new windows, two brand new heat/cool units, a new 80 gallon hot water heater, two upgraded 200 amp electric panels and so much more - Truly turn-key!Come see today!
Contact an agent
Home facts
- Year built:1960
- Listing ID #:1085309
- Added:162 day(s) ago
- Updated:November 15, 2025 at 08:44 AM
Rooms and interior
- Bedrooms:6
- Total bathrooms:4
- Full bathrooms:3
- Half bathrooms:1
- Living area:4,520 sq. ft.
Heating and cooling
- Cooling:Evaporative Cooling, Refrigerated
- Heating:Central, Forced Air, Multiple Heating Units, Natural Gas
Structure and exterior
- Roof:Pitched, Shingle
- Year built:1960
- Building area:4,520 sq. ft.
- Lot area:0.23 Acres
Schools
- High school:Highland
- Middle school:Hayes
- Elementary school:Mark Twain (y)
Utilities
- Water:Public, Water Connected
- Sewer:Public Sewer, Sewer Connected
Finances and disclosures
- Price:$659,000
- Price per sq. ft.:$145.8
- Tax amount:$4,595
New listings near 1513 California Street Ne
- New
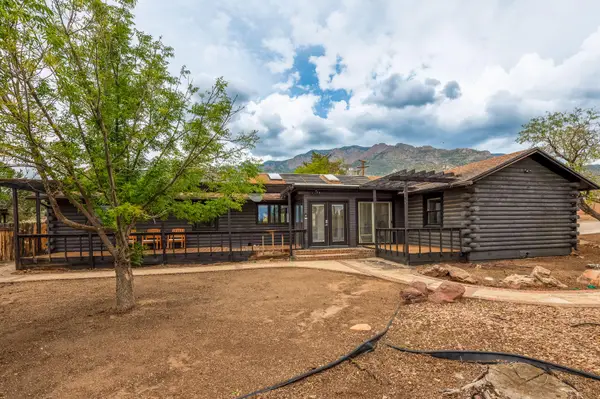 $1,250,000Active1.56 Acres
$1,250,000Active1.56 Acres12519 Elena Drive Ne, Albuquerque, NM 87122
MLS# 1085412Listed by: KELLER WILLIAMS REALTY - Open Sat, 11am to 1pmNew
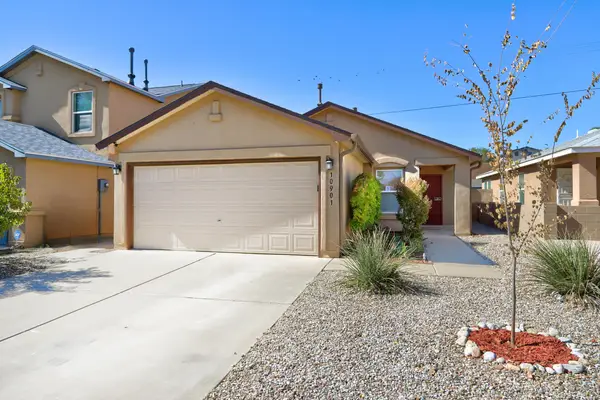 $319,000Active3 beds 2 baths1,330 sq. ft.
$319,000Active3 beds 2 baths1,330 sq. ft.10901 Park North Street Nw, Albuquerque, NM 87114
MLS# 1094166Listed by: BERKSHIRE HATHAWAY NM PROP - Open Sun, 12 to 3pmNew
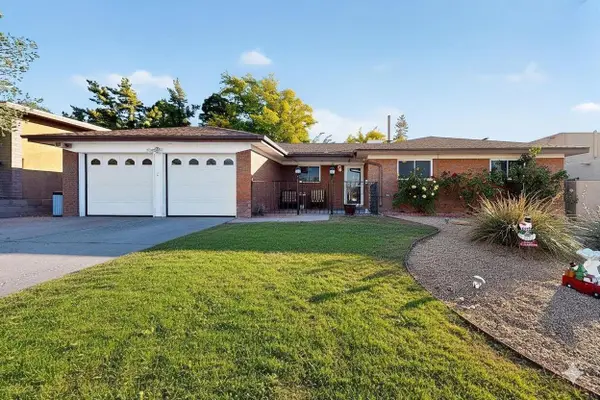 $350,000Active3 beds 2 baths1,759 sq. ft.
$350,000Active3 beds 2 baths1,759 sq. ft.12544 Apache Place Ne, Albuquerque, NM 87112
MLS# 1094329Listed by: COLDWELL BANKER LEGACY - New
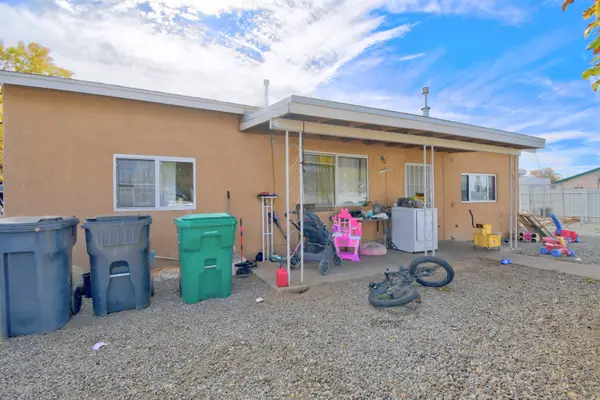 $250,000Active3 beds 2 baths1,067 sq. ft.
$250,000Active3 beds 2 baths1,067 sq. ft.1624 Valdora Road Sw, Albuquerque, NM 87105
MLS# 1094506Listed by: COLDWELL BANKER LEGACY - New
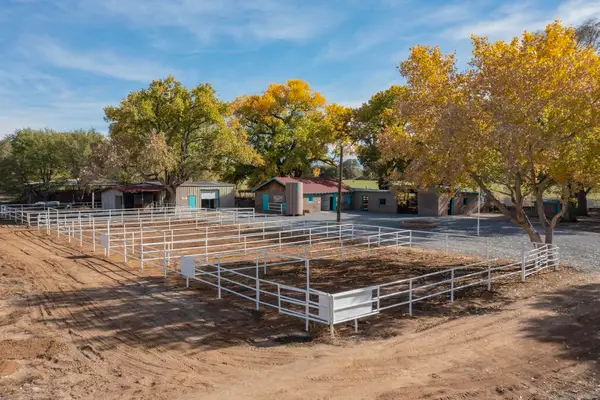 $1,495,000Active10.5 Acres
$1,495,000Active10.5 Acres7102 Ilfield Road Sw, Albuquerque, NM 87105
MLS# 1094526Listed by: MAESTAS REAL ESTATE SERVICES - New
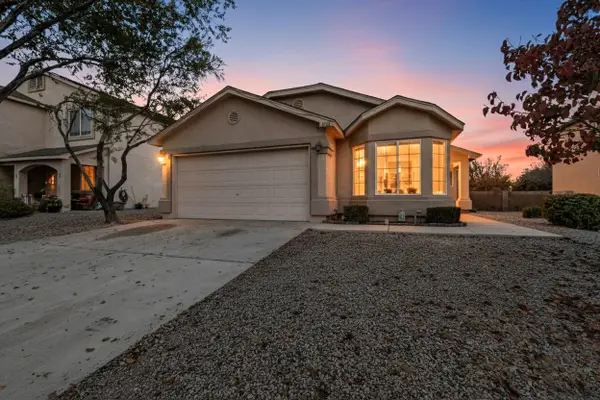 $315,000Active4 beds 2 baths1,571 sq. ft.
$315,000Active4 beds 2 baths1,571 sq. ft.2516 Mountain Gate Lane Sw, Albuquerque, NM 87121
MLS# 1094534Listed by: COLDWELL BANKER LEGACY - New
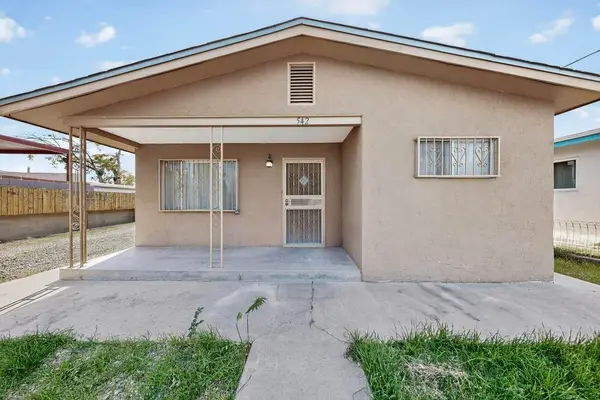 $217,000Active2 beds 2 baths1,428 sq. ft.
$217,000Active2 beds 2 baths1,428 sq. ft.542 Veranda Road Nw, Albuquerque, NM 87107
MLS# 1094531Listed by: GARCIA & ASSOCIATES, LLC. - New
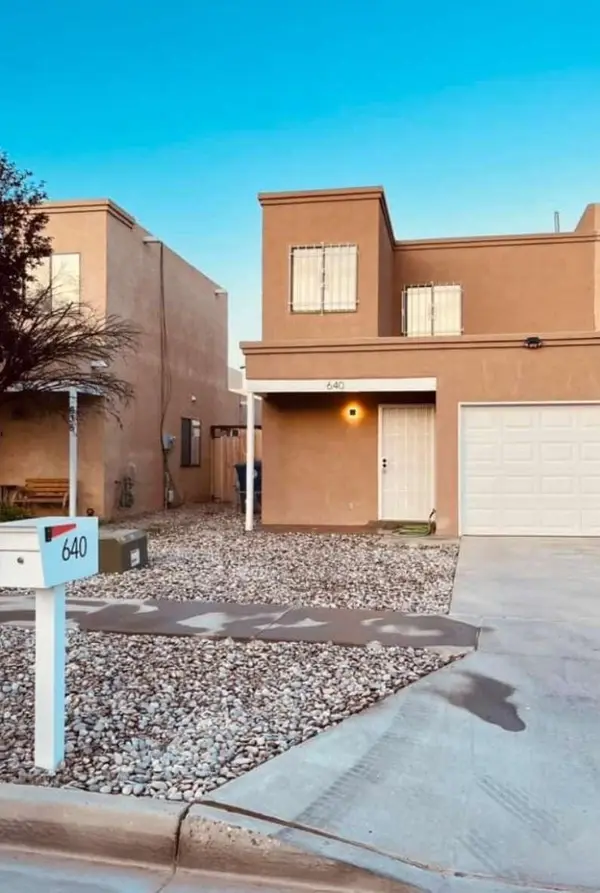 $290,000Active3 beds 2 baths1,170 sq. ft.
$290,000Active3 beds 2 baths1,170 sq. ft.640 Bataan Drive Sw, Albuquerque, NM 87121
MLS# 1094532Listed by: SANDIA MODERN REALTY, LLC - New
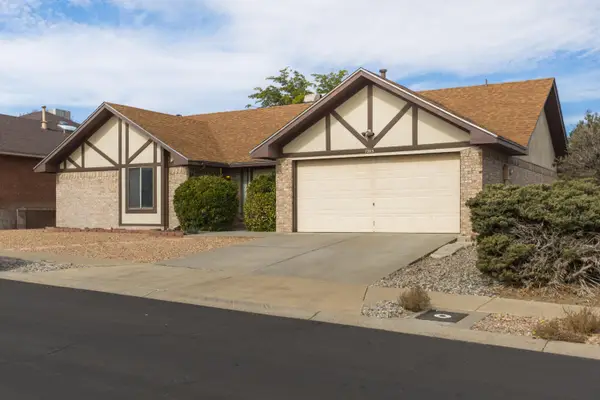 $285,000Active3 beds 2 baths1,452 sq. ft.
$285,000Active3 beds 2 baths1,452 sq. ft.7205 Keel Avenue Nw, Albuquerque, NM 87120
MLS# 1094521Listed by: VISTA ENCANTADA REALTORS, LLC - New
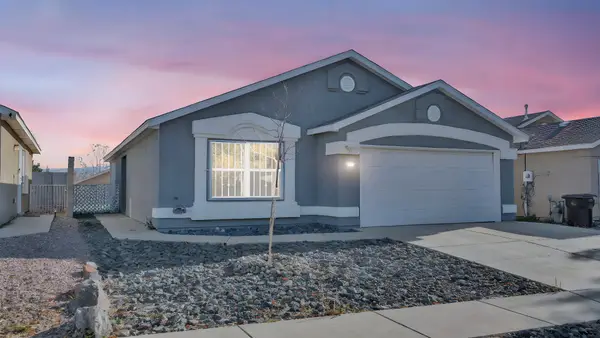 $270,000Active3 beds 2 baths1,352 sq. ft.
$270,000Active3 beds 2 baths1,352 sq. ft.1300 Valley View Drive Sw, Albuquerque, NM 87121
MLS# 1094523Listed by: RE/MAX EXCLUSIVE
