1724 Cooke Canyon Drive Nw, Albuquerque, NM 87120
Local realty services provided by:ERA Summit
1724 Cooke Canyon Drive Nw,Albuquerque, NM 87120
$599,900
- 4 Beds
- 4 Baths
- 3,566 sq. ft.
- Single family
- Active
Listed by: meryl manning segel
Office: lrobbins real estate llc.
MLS#:1087156
Source:NM_SWMLS
Price summary
- Price:$599,900
- Price per sq. ft.:$168.23
- Monthly HOA dues:$60
About this home
Welcome to this highly upgraded Pulte 4 BR family home with a fully paid off solar panel system reducing energy bills to a minimum. There are 2 living areas, including a living/family room with a 2-story soaring ceiling with a panoramic window wall, plus a downstairs in-suite , perfect for a guest, in-law suite or teenager. The open upper loft area perfect for a pool table, playroom or movie/TV room with mountain views. Downstairs you'll enjoy the open plan with a cozy gas fireplace in the spacious living area, a large center island in the kitchen welcomes you, plus an eat-in area and separate, custom wine alcove /bar with storage. The kitchen & ''Butler's'' pantry countertops feature stilestone with a punched tin backsplash, Tap MORE for add'l informatio
Contact an agent
Home facts
- Year built:2019
- Listing ID #:1087156
- Added:133 day(s) ago
- Updated:November 15, 2025 at 04:35 PM
Rooms and interior
- Bedrooms:4
- Total bathrooms:4
- Full bathrooms:2
- Half bathrooms:1
- Living area:3,566 sq. ft.
Heating and cooling
- Cooling:Refrigerated
- Heating:Central, Combination, Forced Air, Natural Gas
Structure and exterior
- Roof:Pitched, Shingle
- Year built:2019
- Building area:3,566 sq. ft.
- Lot area:0.16 Acres
Schools
- High school:West Mesa
- Middle school:Jimmy Carter
- Elementary school:Tres Volcanes
Utilities
- Water:Public, Water Connected
- Sewer:Public Sewer, Sewer Connected
Finances and disclosures
- Price:$599,900
- Price per sq. ft.:$168.23
- Tax amount:$7,293
New listings near 1724 Cooke Canyon Drive Nw
- New
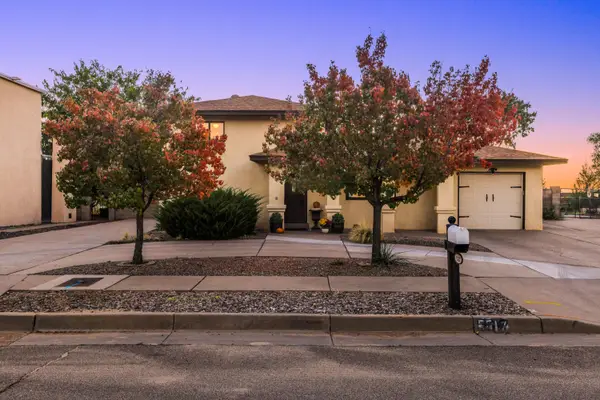 $435,000Active3 beds 2 baths1,787 sq. ft.
$435,000Active3 beds 2 baths1,787 sq. ft.5517 Sonata Drive Ne, Albuquerque, NM 87111
MLS# 1094538Listed by: REALTY ONE OF NEW MEXICO - New
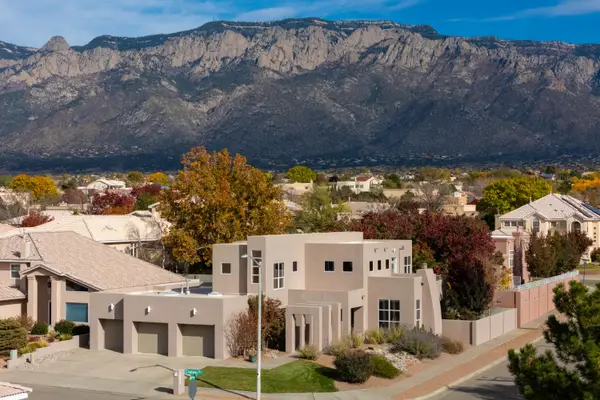 $739,900Active4 beds 3 baths3,395 sq. ft.
$739,900Active4 beds 3 baths3,395 sq. ft.8400 Chateau Drive Ne, Albuquerque, NM 87122
MLS# 1094539Listed by: SOUTHWEST SELECT PROPERTIES - New
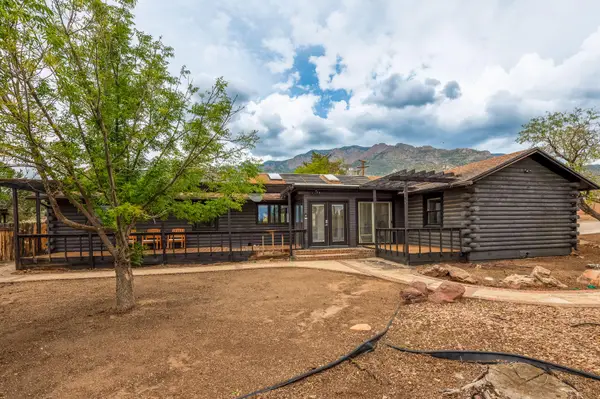 $1,250,000Active1.56 Acres
$1,250,000Active1.56 Acres12519 Elena Drive Ne, Albuquerque, NM 87122
MLS# 1085412Listed by: KELLER WILLIAMS REALTY - Open Sat, 11am to 1pmNew
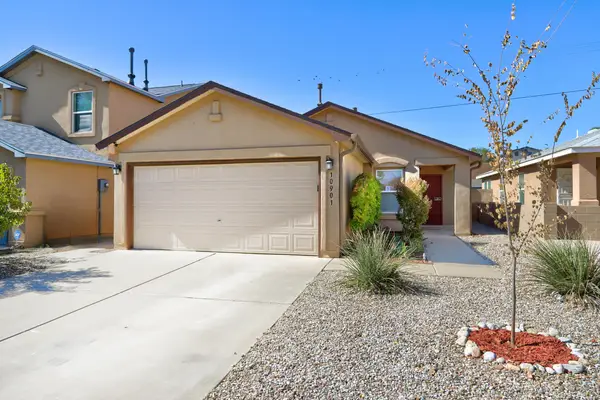 $319,000Active3 beds 2 baths1,330 sq. ft.
$319,000Active3 beds 2 baths1,330 sq. ft.10901 Park North Street Nw, Albuquerque, NM 87114
MLS# 1094166Listed by: BERKSHIRE HATHAWAY NM PROP - Open Sun, 12 to 3pmNew
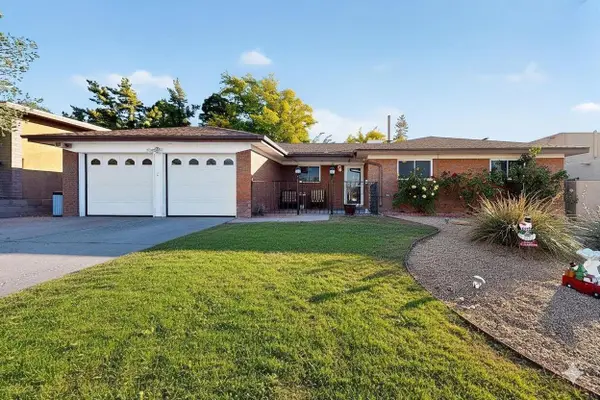 $350,000Active3 beds 2 baths1,759 sq. ft.
$350,000Active3 beds 2 baths1,759 sq. ft.12544 Apache Place Ne, Albuquerque, NM 87112
MLS# 1094329Listed by: COLDWELL BANKER LEGACY - New
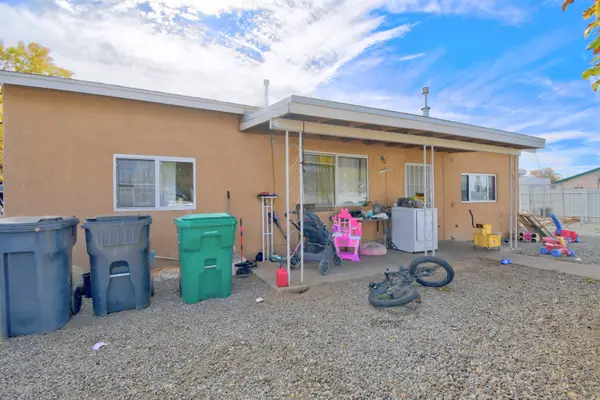 $250,000Active3 beds 2 baths1,067 sq. ft.
$250,000Active3 beds 2 baths1,067 sq. ft.1624 Valdora Road Sw, Albuquerque, NM 87105
MLS# 1094506Listed by: COLDWELL BANKER LEGACY - New
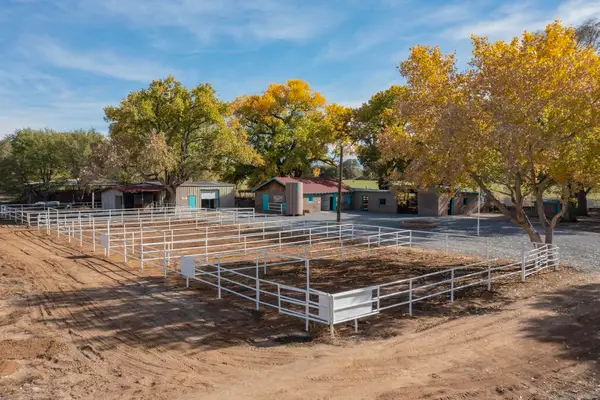 $1,495,000Active10.5 Acres
$1,495,000Active10.5 Acres7102 Ilfield Road Sw, Albuquerque, NM 87105
MLS# 1094526Listed by: MAESTAS REAL ESTATE SERVICES - New
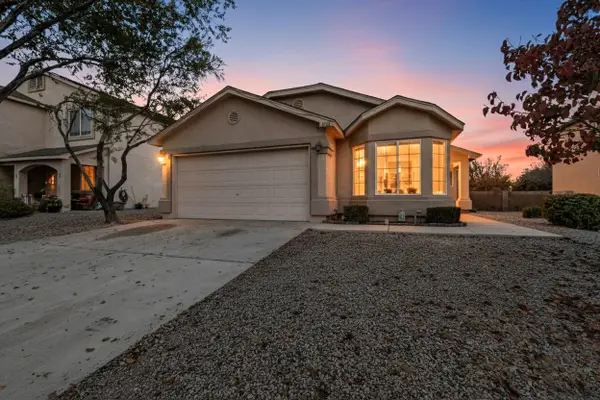 $315,000Active4 beds 2 baths1,571 sq. ft.
$315,000Active4 beds 2 baths1,571 sq. ft.2516 Mountain Gate Lane Sw, Albuquerque, NM 87121
MLS# 1094534Listed by: COLDWELL BANKER LEGACY - New
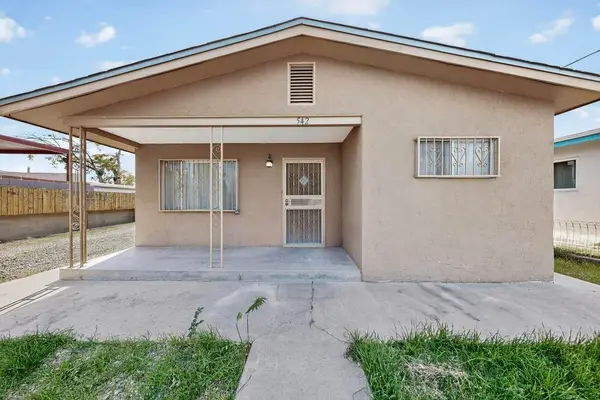 $217,000Active2 beds 2 baths1,428 sq. ft.
$217,000Active2 beds 2 baths1,428 sq. ft.542 Veranda Road Nw, Albuquerque, NM 87107
MLS# 1094531Listed by: GARCIA & ASSOCIATES, LLC. - New
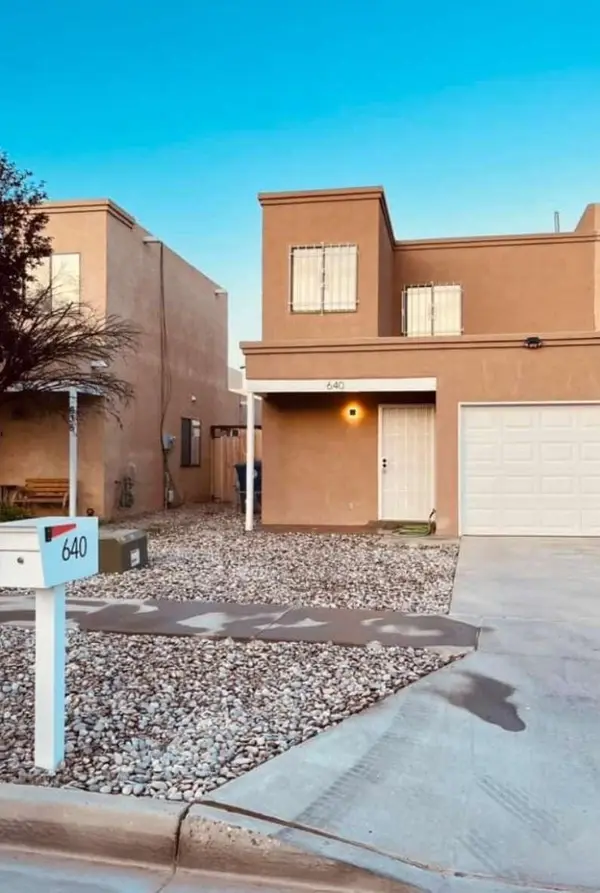 $290,000Active3 beds 2 baths1,170 sq. ft.
$290,000Active3 beds 2 baths1,170 sq. ft.640 Bataan Drive Sw, Albuquerque, NM 87121
MLS# 1094532Listed by: SANDIA MODERN REALTY, LLC
