1911 Alvarado Drive Ne # 3-C, Albuquerque, NM 87110
Local realty services provided by:ERA Summit
1911 Alvarado Drive Ne # 3-C,Albuquerque, NM 87110
- 2 Beds
- 1 Baths
- - sq. ft.
- Condominium
- Sold
Listed by: kenneth h sears
Office: integrity real estate
MLS#:1093093
Source:NM_SWMLS
Sorry, we are unable to map this address
Price summary
- Price:
- Monthly HOA dues:$300
About this home
Natural light abounds in this beautifully updated & centrally located NE Albuquerque condo. The unique open floor plan stands out... feeling open & large... featuring high ceilings... situating the kitchen & living room surrounding the courtyard w/ multiple sliding doors visually & functionally integrates the spaces making it ideal for indoor/outdoor living. Stylishly updated tile on the floors, fireplace, and backsplashes. Remodeled bathroom is fresh and beautiful w/tile surround & vanity. Primary bedroom walk-in closet accent this great find. Courtyard closet is perfect for washer/dryer & additional storage. 2 dedicated parking & alley access. Centrally located to I40 with easy access to Uptown locations. This is a special property.
Contact an agent
Home facts
- Year built:1960
- Listing ID #:1093093
- Added:60 day(s) ago
- Updated:December 17, 2025 at 07:22 AM
Rooms and interior
- Bedrooms:2
- Total bathrooms:1
- Full bathrooms:1
Heating and cooling
- Cooling:Evaporative Cooling
- Heating:Central, Forced Air, Natural Gas
Structure and exterior
- Roof:Pitched
- Year built:1960
Schools
- High school:Highland
- Middle school:Hayes
- Elementary school:Mark Twain (y)
Utilities
- Water:Public, Water Connected
- Sewer:Public Sewer, Sewer Connected
Finances and disclosures
- Price:
- Tax amount:$1,613
New listings near 1911 Alvarado Drive Ne # 3-C
- New
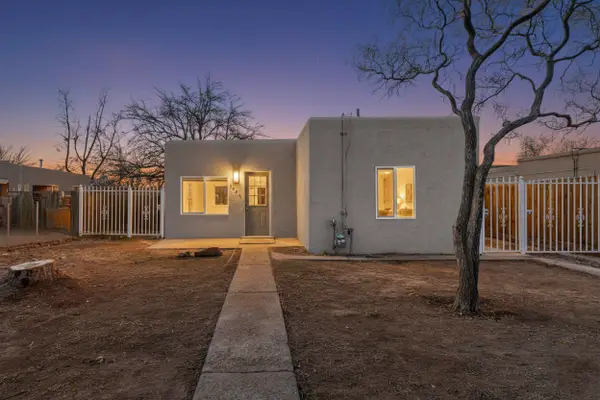 $324,900Active3 beds 1 baths974 sq. ft.
$324,900Active3 beds 1 baths974 sq. ft.902 Headingly Avenue Nw, Albuquerque, NM 87107
MLS# 1095776Listed by: REALTY ONE OF NEW MEXICO - New
 $104,900Active1 beds 1 baths672 sq. ft.
$104,900Active1 beds 1 baths672 sq. ft.118 Veranda Road Nw, Albuquerque, NM 87107
MLS# 1095777Listed by: COLDWELL BANKER LEGACY - New
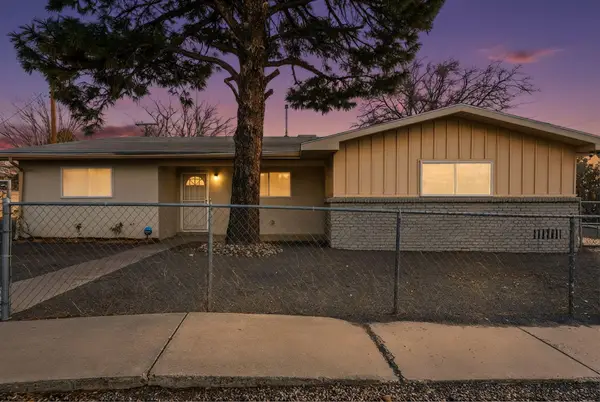 $339,000Active3 beds 2 baths1,532 sq. ft.
$339,000Active3 beds 2 baths1,532 sq. ft.13000 Lomas Verdes Avenue Ne, Albuquerque, NM 87123
MLS# 1095771Listed by: KELLER WILLIAMS REALTY - New
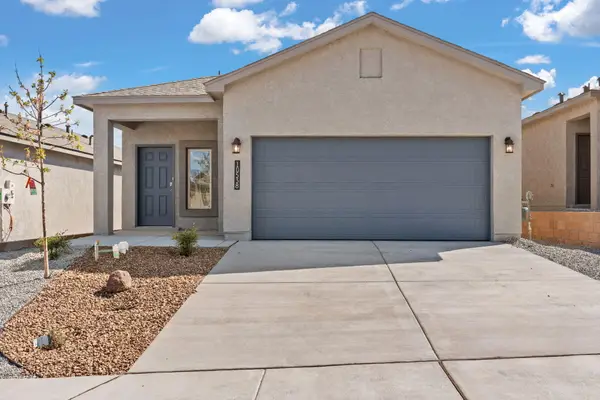 $360,190Active3 beds 2 baths1,420 sq. ft.
$360,190Active3 beds 2 baths1,420 sq. ft.10513 Tinaja Way Sw, Albuquerque, NM 87121
MLS# 1095773Listed by: D.R. HORTON, INC. - New
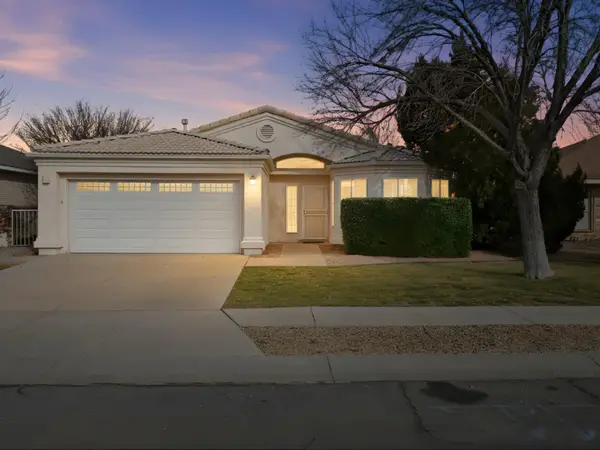 $415,000Active3 beds 2 baths1,818 sq. ft.
$415,000Active3 beds 2 baths1,818 sq. ft.11809 Joshua Tree Place Se, Albuquerque, NM 87123
MLS# 1095775Listed by: RELENTLESS REAL ESTATE - New
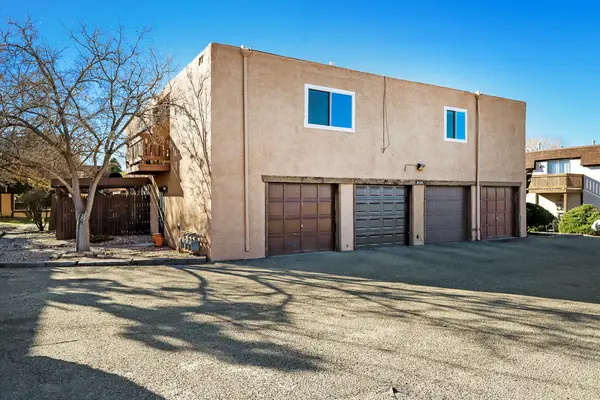 $210,000Active2 beds 1 baths1,041 sq. ft.
$210,000Active2 beds 1 baths1,041 sq. ft.8436 Chambers Court Ne # D, Albuquerque, NM 87111
MLS# 1095679Listed by: RE/MAX SELECT - New
 $299,900Active3 beds 2 baths1,616 sq. ft.
$299,900Active3 beds 2 baths1,616 sq. ft.10021 Natalie Court Ne, Albuquerque, NM 87111
MLS# 1095757Listed by: RE/MAX ALLIANCE, REALTORS - New
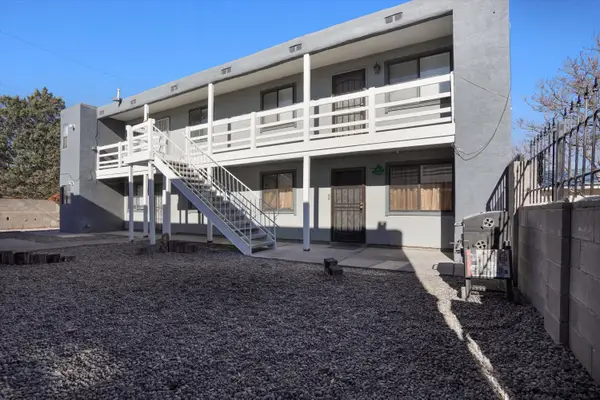 $370,000Active2 beds 1 baths3,070 sq. ft.
$370,000Active2 beds 1 baths3,070 sq. ft.305 Grove Street Ne, Albuquerque, NM 87108
MLS# 1095762Listed by: KELLER WILLIAMS REALTY - New
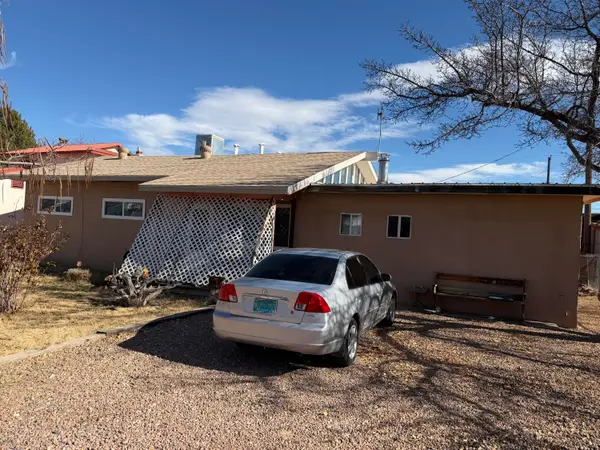 $239,000Active3 beds 1 baths1,261 sq. ft.
$239,000Active3 beds 1 baths1,261 sq. ft.4621 Sunshine Place Sw, Albuquerque, NM 87105
MLS# 1095764Listed by: EARTH ORIGINS REALTY LLC - New
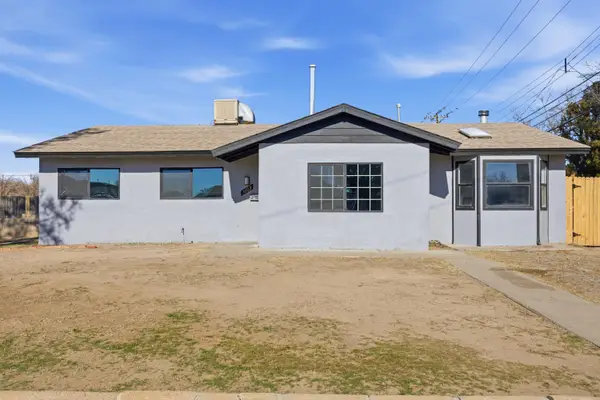 $275,000Active3 beds 1 baths1,217 sq. ft.
$275,000Active3 beds 1 baths1,217 sq. ft.3603 Cherokee Road Ne, Albuquerque, NM 87110
MLS# 1095765Listed by: KELLER WILLIAMS REALTY
