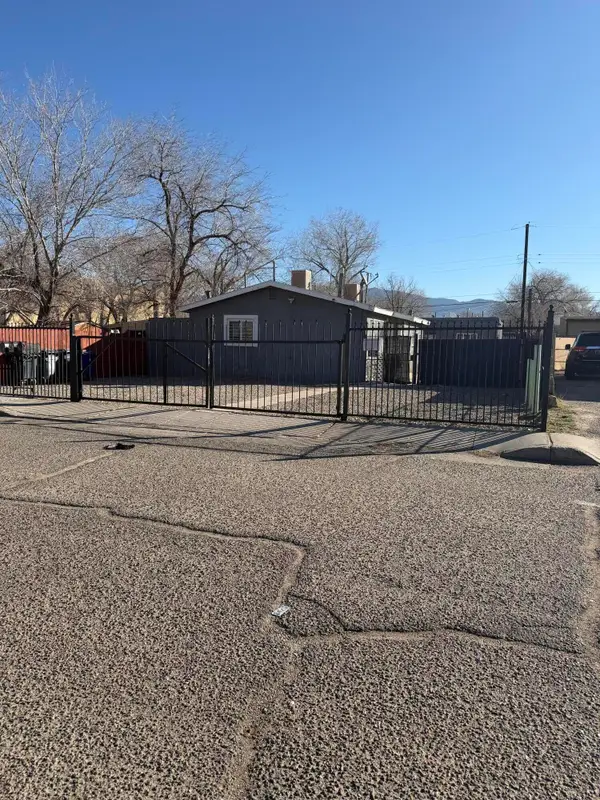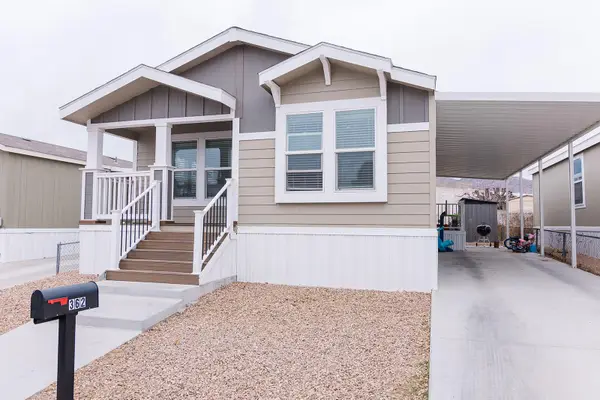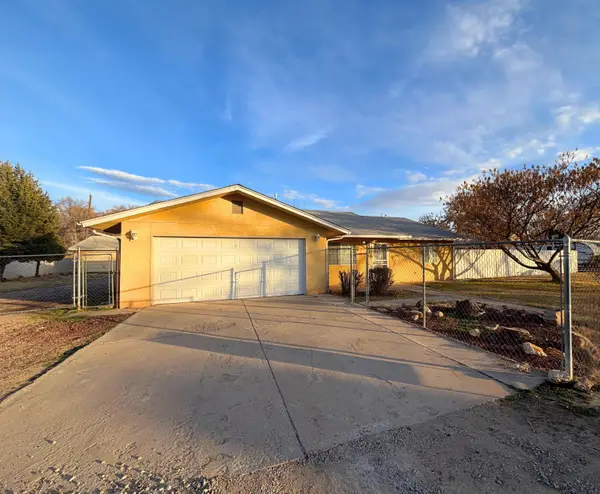225 Amherst Drive Se, Albuquerque, NM 87106
Local realty services provided by:ERA Summit
225 Amherst Drive Se,Albuquerque, NM 87106
$629,000
- 3 Beds
- 3 Baths
- 2,938 sq. ft.
- Single family
- Active
Listed by: melissa pippin-carson, roger carson
Office: sotheby's int. re/washington
MLS#:202504964
Source:NM_SFAR
Price summary
- Price:$629,000
- Price per sq. ft.:$214.09
About this home
Look here—you’re going to love this mid-century modern townhome in the heart of Nob Hill and nearby to lots of restaurants, retail, the Co-op & UNM. Designed with generous proportions and a distinctive retro vibe, this spacious home offers 3–4 bedrooms, 2.5 baths, and room to spread out in comfort. The inviting living room showcases brick floors, beamed and wood ceilings, and a classic kiva-style fireplace that anchors the space with warmth and authenticity. The dining room is highlighted by a beautifully painted mural—an artistic focal point that adds a touch of custom flair. The kitchen offers abundant cabinet and pantry space, plus a sunny breakfast nook framed by windows. Upstairs, the primary suite captures stunning Sandia Mountain views and includes an ensuite bath with dual sinks. Two additional bedrooms are generously sized and share a full bath. All the windows in the upstairs bedrooms are new double pane Pella windows and there are new Hunter Douglas window shades throughout. The lower level offers incredible flexibility, featuring a cozy study or library with a fireplace and built-in bookshelves, plus a large storage or bonus room and an oversized, 550 square foot two-car garage. Recent upgrades include a tankless water heater and a foam roof with transferable warranty. Cool timeless style meets easy living, tons of square footage, and unbeatable location near Albuquerque’s favorite neighborhoods, this townhome delivers comfort, character, and enduring charm in one irresistible package.
Contact an agent
Home facts
- Year built:1977
- Listing ID #:202504964
- Added:99 day(s) ago
- Updated:February 10, 2026 at 04:13 AM
Rooms and interior
- Bedrooms:3
- Total bathrooms:3
- Full bathrooms:2
- Half bathrooms:1
- Living area:2,938 sq. ft.
Heating and cooling
- Cooling:Central Air, Refrigerated
- Heating:Forced Air
Structure and exterior
- Roof:Foam
- Year built:1977
- Building area:2,938 sq. ft.
- Lot area:0.12 Acres
Schools
- High school:Unknown
- Middle school:Unknown
- Elementary school:Unknown
Utilities
- Water:Public
- Sewer:Public Sewer
Finances and disclosures
- Price:$629,000
- Price per sq. ft.:$214.09
New listings near 225 Amherst Drive Se
 $425,000Pending3 beds 3 baths2,245 sq. ft.
$425,000Pending3 beds 3 baths2,245 sq. ft.1121 Wagon Wheel Street Se, Albuquerque, NM 87123
MLS# 1097727Listed by: HOME AUTHORITY- New
 $278,000Active1 beds 1 baths1,582 sq. ft.
$278,000Active1 beds 1 baths1,582 sq. ft.412 Tennessee Street Ne, Albuquerque, NM 87108
MLS# 1098178Listed by: CHAVES & CLARK REAL ESTATE LLC - New
 $284,900Active3 beds 2 baths1,718 sq. ft.
$284,900Active3 beds 2 baths1,718 sq. ft.12616 Cloudview Avenue Ne, Albuquerque, NM 87123
MLS# 1098163Listed by: CONGRESS REALTY, INC - New
 $318,000Active5 beds 2 baths1,932 sq. ft.
$318,000Active5 beds 2 baths1,932 sq. ft.2713 Barcelona Road Sw, Albuquerque, NM 87105
MLS# 1098156Listed by: REALTY ONE OF NEW MEXICO - New
 $165,000Active0.4 Acres
$165,000Active0.4 Acres8705 Mesa Rain Road Nw, Albuquerque, NM 87120
MLS# 1098157Listed by: KELLER WILLIAMS REALTY - New
 $280,000Active3 beds 2 baths1,453 sq. ft.
$280,000Active3 beds 2 baths1,453 sq. ft.1031 82nd Street Sw, Albuquerque, NM 87121
MLS# 1098153Listed by: KELLER WILLIAMS REALTY - New
 $155,000Active3 beds 2 baths1,325 sq. ft.
$155,000Active3 beds 2 baths1,325 sq. ft.362 E Antelope Circle Se, Albuquerque, NM 87123
MLS# 1098139Listed by: REALTY ONE OF NEW MEXICO - New
 Listed by ERA$384,900Active3 beds 3 baths1,293 sq. ft.
Listed by ERA$384,900Active3 beds 3 baths1,293 sq. ft.520 Bellamah Avenue Nw, Albuquerque, NM 87102
MLS# 1098141Listed by: ERA SUMMIT - New
 $310,000Active2 beds 2 baths1,365 sq. ft.
$310,000Active2 beds 2 baths1,365 sq. ft.2528 La Vega Drive Sw, Albuquerque, NM 87105
MLS# 1098135Listed by: REAL BROKER, LLC - New
 $250,000Active3 beds 1 baths1,356 sq. ft.
$250,000Active3 beds 1 baths1,356 sq. ft.325 Rhode Island Street Ne, Albuquerque, NM 87108
MLS# 1098132Listed by: COLDWELL BANKER LEGACY

