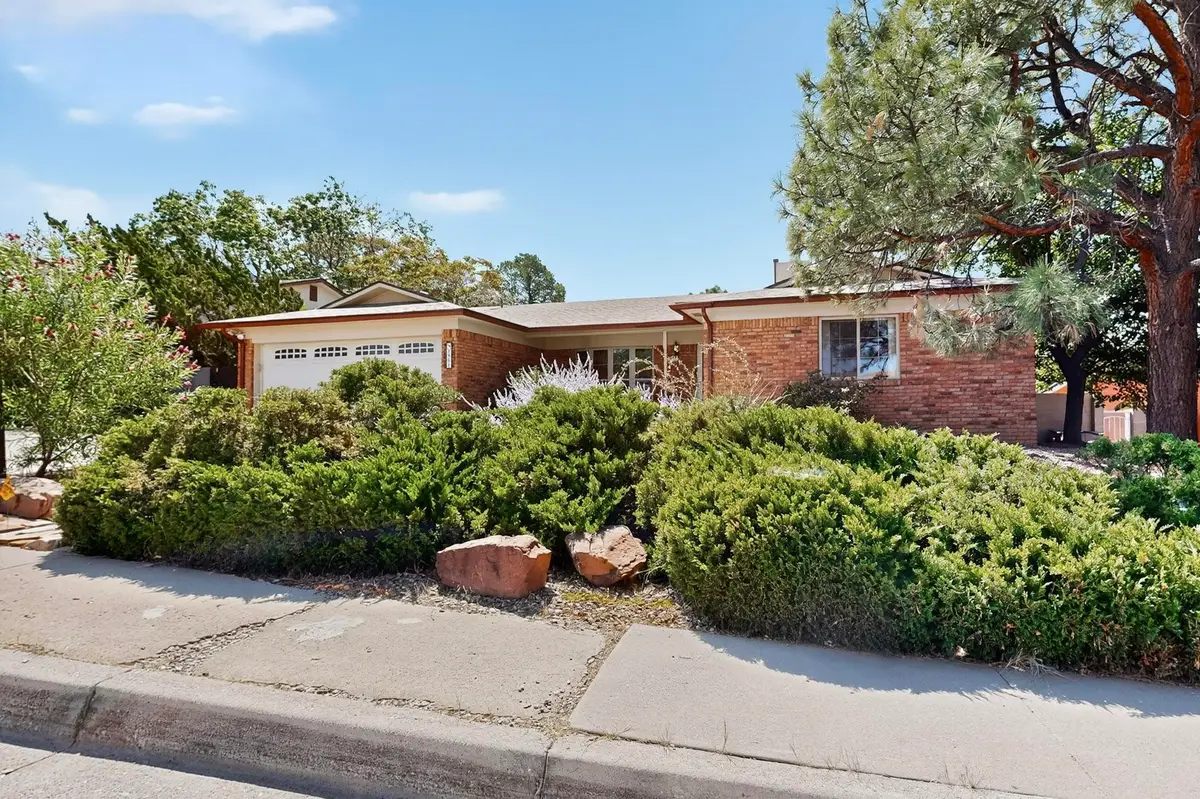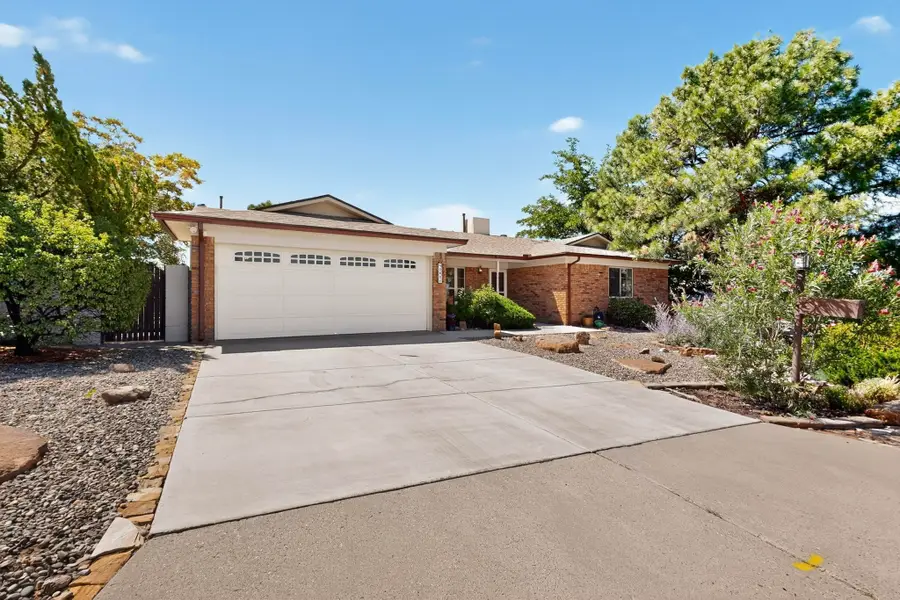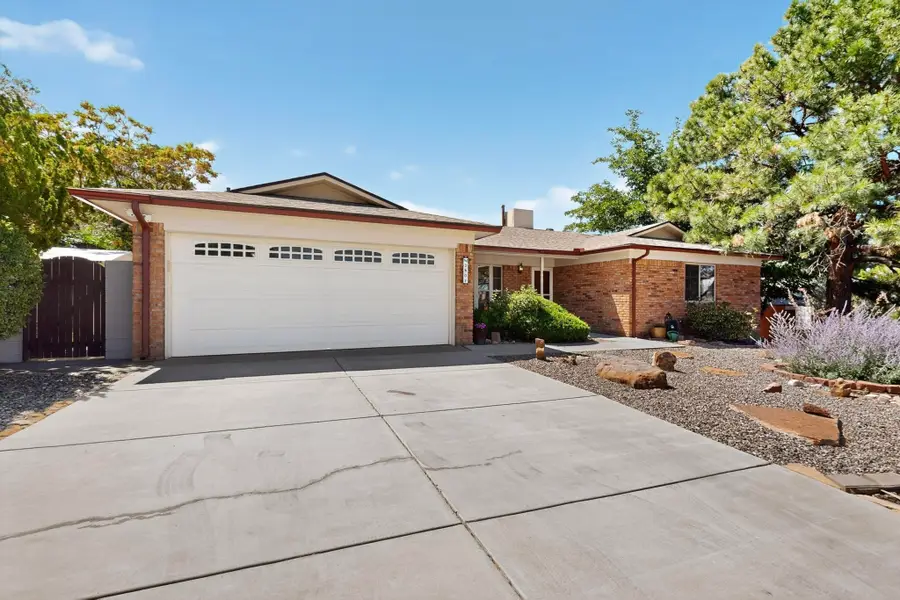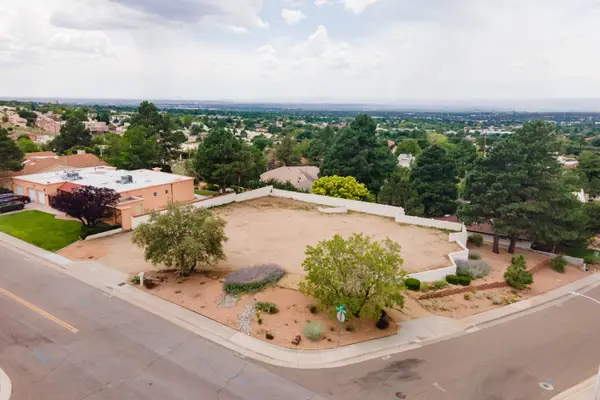3804 Mount Rainier Drive Ne, Albuquerque, NM 87111
Local realty services provided by:ERA Summit



3804 Mount Rainier Drive Ne,Albuquerque, NM 87111
$407,000
- 3 Beds
- 2 Baths
- 1,630 sq. ft.
- Single family
- Active
Upcoming open houses
- Sun, Aug 2411:00 am - 01:00 pm
Listed by:avril ekstrand
Office:santa fe properties
MLS#:202503430
Source:NM_SFAR
Price summary
- Price:$407,000
- Price per sq. ft.:$249.69
About this home
Charming 3-Bedroom, 2-Bath Home with Modern Upgrades in a Peaceful Residential Neighborhood of Holiday Park. Welcome to the American Dream—this beautifully maintained home offers comfort, style, and functionality all in one! Featuring 3 spacious bedrooms and 2 bathrooms, this residence has been lovingly cared for and boasts numerous modern upgrades. Step inside, a sunken living room on your left, connects to the kitchen via a long hall. Enjoy the open-concept kitchen complete with gorgeous countertops, new appliances, and a layout that seamlessly connects to a proper dining area—or convert it into a second cozy living space. A fireplace adds charm and ambiance for relaxing evenings. Nestled under mature shade trees, this home sits on a gentle hill with views of the stunning Sandia Mountains. The 2-car garage provides direct access through a laundry/mudroom with extra storage, and an additional driveway offers plenty of parking options. There is a sink in the garage, which is very functional for any projects. The easy-to-maintain backyard features a grassy play area, a small garden space, and an irrigation system with 4 zones. A shed adds extra storage for tools and outdoor equipment, making the space practical and versatile. Enjoy the peace of mind of living in a well-kept home in a desirable area—with fiber-optic cable installation currently underway, you'll be future-ready for all your connectivity needs. Don't miss this opportunity to own a lovely, move-in-ready home with charm, space, and views!
Contact an agent
Home facts
- Year built:1968
- Listing Id #:202503430
- Added:1 day(s) ago
- Updated:August 19, 2025 at 07:40 PM
Rooms and interior
- Bedrooms:3
- Total bathrooms:2
- Full bathrooms:1
- Living area:1,630 sq. ft.
Heating and cooling
- Cooling:Evaporative Cooling
- Heating:Fireplaces, Forced Air, Natural Gas
Structure and exterior
- Roof:Composition, Pitched
- Year built:1968
- Building area:1,630 sq. ft.
- Lot area:0.23 Acres
Schools
- High school:Eldorado High School
- Middle school:Unknown
- Elementary school:Unknown
Utilities
- Water:Public
- Sewer:Public Sewer
Finances and disclosures
- Price:$407,000
- Price per sq. ft.:$249.69
New listings near 3804 Mount Rainier Drive Ne
- New
 $220,000Active2 beds 1 baths1,495 sq. ft.
$220,000Active2 beds 1 baths1,495 sq. ft.418 12th Street Nw, Albuquerque, NM 87102
MLS# 1089921Listed by: CONTINULIVING - New
 $374,900Active0.5 Acres
$374,900Active0.5 Acres3017 Camino De La Sierra Ne, Albuquerque, NM 87111
MLS# 1089923Listed by: RE/MAX SELECT - New
 $550,000Active2 beds 1 baths3,476 sq. ft.
$550,000Active2 beds 1 baths3,476 sq. ft.325 San Andres Avenue Nw, Albuquerque, NM 87107
MLS# 1089919Listed by: COLDWELL BANKER LEGACY - New
 $350,000Active3 beds 2 baths1,486 sq. ft.
$350,000Active3 beds 2 baths1,486 sq. ft.7104 Mojave Street Nw, Albuquerque, NM 87120
MLS# 1089912Listed by: COLDWELL BANKER LEGACY - New
 $225,000Active3 beds 2 baths1,423 sq. ft.
$225,000Active3 beds 2 baths1,423 sq. ft.7815 Prospect Avenue Ne, Albuquerque, NM 87110
MLS# 1089905Listed by: PIN REALTY, LLC - New
 $350,000Active3 beds 2 baths1,423 sq. ft.
$350,000Active3 beds 2 baths1,423 sq. ft.7401 Scotts Place Ne, Albuquerque, NM 87109
MLS# 1089901Listed by: SCHEAR REALTY - New
 $315,000Active3 beds 2 baths1,247 sq. ft.
$315,000Active3 beds 2 baths1,247 sq. ft.10409 Palo Verde Place Nw, Albuquerque, NM 87114
MLS# 1089903Listed by: REALTY ONE GROUP CONCIERGE - New
 $290,000Active3 beds 2 baths1,327 sq. ft.
$290,000Active3 beds 2 baths1,327 sq. ft.9616 Morrow Avenue Ne, Albuquerque, NM 87112
MLS# 1089894Listed by: REALTY ONE OF NEW MEXICO - New
 $235,000Active1 beds 1 baths1,712 sq. ft.
$235,000Active1 beds 1 baths1,712 sq. ft.304 Texas Street Ne, Albuquerque, NM 87108
MLS# 1089895Listed by: GDR PROPERTY SOLUTIONS, LLC
