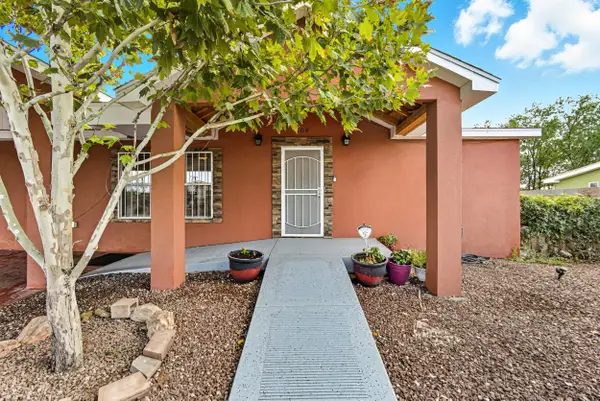3804 Mount Rainier Drive Ne, Albuquerque, NM 87111
Local realty services provided by:ERA Summit
Listed by:ivo kunzle
Office:tal realty, llc.
MLS#:1092408
Source:NM_SWMLS
Price summary
- Price:$399,000
- Price per sq. ft.:$251.74
About this home
This Northeast Heights home offers 3 bedrooms, 2 bathrooms, and ample entertainment space, including a sunken living room and spacious dining room that flows into the kitchen. The kitchen is equipped with updated soft-close cabinets and stainless steel appliances, as well as an open concept allowing for easy views of the dining area and classic brick fireplace. Enjoy the outdoors with a covered patio, clean and level backyard with a green lawn, two storage sheds, and a 4-zone irrigation system. Additional features include two-car garage with an updated door and utility sink, an extra driveway that can serve as an RV pad, and a xeriscaped front yard with a mature shade tree--all situated on a dead-end street with stunning mountain views and in close proximity to foothill trailheads
Contact an agent
Home facts
- Year built:1969
- Listing ID #:1092408
- Added:1 day(s) ago
- Updated:October 04, 2025 at 03:38 AM
Rooms and interior
- Bedrooms:3
- Total bathrooms:2
- Full bathrooms:1
- Living area:1,585 sq. ft.
Heating and cooling
- Cooling:Evaporative Cooling
- Heating:Central, Forced Air
Structure and exterior
- Roof:Shingle
- Year built:1969
- Building area:1,585 sq. ft.
- Lot area:0.21 Acres
Schools
- High school:Eldorado
- Middle school:Hoover
- Elementary school:John Baker
Utilities
- Water:Public, Water Connected
- Sewer:Public Sewer, Sewer Connected
Finances and disclosures
- Price:$399,000
- Price per sq. ft.:$251.74
- Tax amount:$2,727
New listings near 3804 Mount Rainier Drive Ne
- New
 $299,900Active3 beds 2 baths1,156 sq. ft.
$299,900Active3 beds 2 baths1,156 sq. ft.645 Grove Street Ne, Albuquerque, NM 87108
MLS# 1092406Listed by: THE M REAL ESTATE GROUP - New
 $365,000Active3 beds 3 baths1,667 sq. ft.
$365,000Active3 beds 3 baths1,667 sq. ft.12413 Apache Place Ne, Albuquerque, NM 87112
MLS# 1092407Listed by: REALTY ONE OF NEW MEXICO - New
 $446,000Active4 beds 2 baths2,267 sq. ft.
$446,000Active4 beds 2 baths2,267 sq. ft.3805 Camino Don Diego Ne, Albuquerque, NM 87111
MLS# 1092395Listed by: PLATINUM PROPERTIES & INVST. - New
 $450,000Active4 beds 2 baths2,574 sq. ft.
$450,000Active4 beds 2 baths2,574 sq. ft.3821 Tracy Street Ne, Albuquerque, NM 87111
MLS# 1092402Listed by: COLDWELL BANKER LEGACY - New
 $395,000Active3 beds 2 baths1,305 sq. ft.
$395,000Active3 beds 2 baths1,305 sq. ft.3909 Simms Avenue Se, Albuquerque, NM 87108
MLS# 1092404Listed by: RE/MAX SELECT - New
 $580,000Active4 beds 2 baths2,012 sq. ft.
$580,000Active4 beds 2 baths2,012 sq. ft.7428 Pawnee Creek Trail Ne, Albuquerque, NM 87113
MLS# 1092327Listed by: REALTY EXECUTIVES ADVANTAGE - New
 $335,000Active3 beds 2 baths1,478 sq. ft.
$335,000Active3 beds 2 baths1,478 sq. ft.1808 Dakota Street Ne, Albuquerque, NM 87110
MLS# 1092365Listed by: KELLER WILLIAMS REALTY - Open Sun, 12 to 2pmNew
 $415,000Active3 beds 2 baths2,243 sq. ft.
$415,000Active3 beds 2 baths2,243 sq. ft.2026 Vermont Street Ne, Albuquerque, NM 87110
MLS# 1092400Listed by: KELLER WILLIAMS REALTY - New
 $309,900Active4 beds 2 baths1,595 sq. ft.
$309,900Active4 beds 2 baths1,595 sq. ft.308 Gore Avenue Se, Albuquerque, NM 87105
MLS# 1092396Listed by: CENTURY 21 CHAMPIONS
