3913 Cibola Village Drive Ne, Albuquerque, NM 87111
Local realty services provided by:ERA Sellers & Buyers Real Estate
3913 Cibola Village Drive Ne,Albuquerque, NM 87111
$425,000
- 3 Beds
- 2 Baths
- 1,842 sq. ft.
- Single family
- Active
Listed by:nicholas raymond pena
Office:keller williams realty
MLS#:1090832
Source:NM_SWMLS
Price summary
- Price:$425,000
- Price per sq. ft.:$230.73
About this home
Beautifully Updated Home with City Views Just West of Tramway!Enjoy breathtaking city views from the backyard of this fabulous, move-in-ready home ideally situated just west of Tramway. The spacious great room features vaulted, beamed ceilings and a cozy brick fireplace--perfect for relaxing or entertaining.The home offers a desirable split floor plan with a large primary suite for added privacy. A bright dining area sits just off the kitchen, which now boasts brand-new appliances for a fresh and modern feel.Step outside to a covered porch and renovated pool area (pool redone in 2019)--perfect for gatherings, summer fun, or peaceful evenings under the stars.Recent upgrades include: New stucco (2022) New windows (2022) Roof and HVAC system (2018)
Contact an agent
Home facts
- Year built:1977
- Listing ID #:1090832
- Added:1 day(s) ago
- Updated:September 04, 2025 at 04:37 AM
Rooms and interior
- Bedrooms:3
- Total bathrooms:2
- Full bathrooms:1
- Living area:1,842 sq. ft.
Heating and cooling
- Cooling:Refrigerated
- Heating:Central, Forced Air, Natural Gas
Structure and exterior
- Roof:Flat
- Year built:1977
- Building area:1,842 sq. ft.
- Lot area:0.35 Acres
Schools
- High school:Eldorado
- Middle school:Hoover
- Elementary school:John Baker
Utilities
- Water:Public, Water Connected
- Sewer:Public Sewer, Sewer Connected
Finances and disclosures
- Price:$425,000
- Price per sq. ft.:$230.73
- Tax amount:$3,867
New listings near 3913 Cibola Village Drive Ne
- New
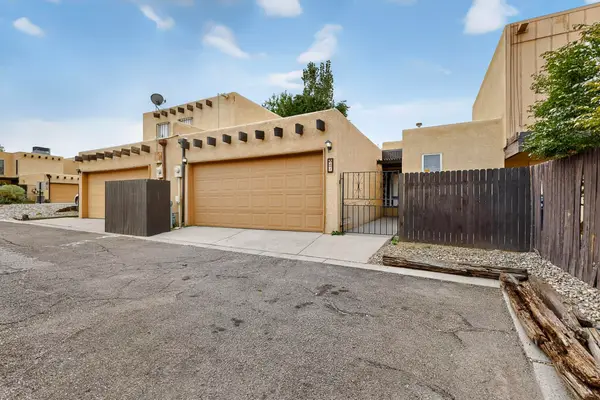 $279,999Active3 beds 2 baths1,000 sq. ft.
$279,999Active3 beds 2 baths1,000 sq. ft.51 Calle San Blas Ne, Albuquerque, NM 87109
MLS# 1090831Listed by: 1 PERCENT LISTS NM REALTY 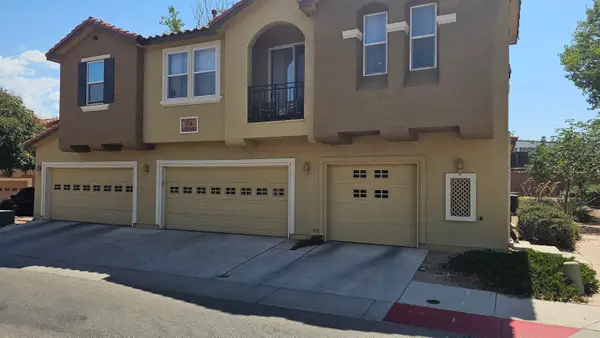 $300,000Pending3 beds 2 baths1,695 sq. ft.
$300,000Pending3 beds 2 baths1,695 sq. ft.601 Menaul Boulevard Ne #2402, Albuquerque, NM 87107
MLS# 1090823Listed by: COLDWELL BANKER LEGACY- New
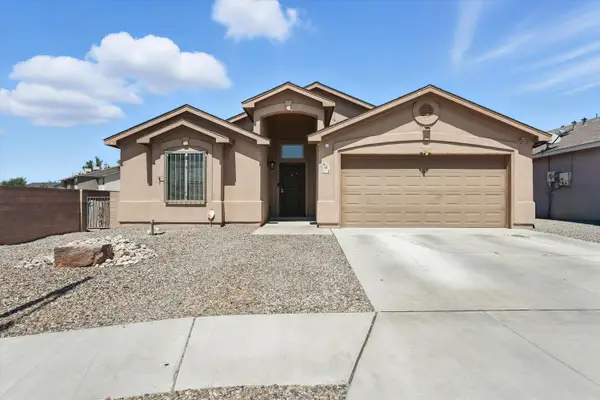 $365,000Active3 beds 2 baths1,914 sq. ft.
$365,000Active3 beds 2 baths1,914 sq. ft.901 Telstar Loop Nw, Albuquerque, NM 87121
MLS# 1090797Listed by: KELLER WILLIAMS REALTY - New
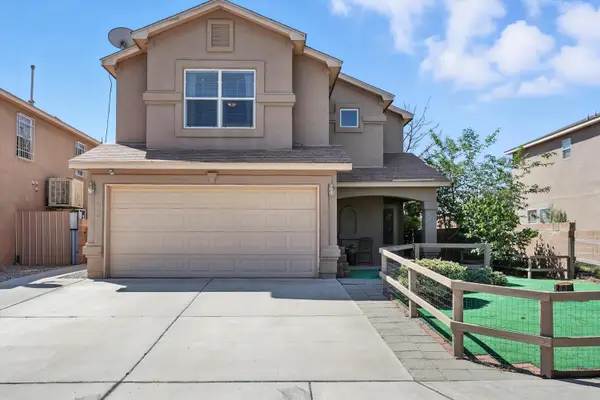 $375,000Active4 beds 3 baths2,422 sq. ft.
$375,000Active4 beds 3 baths2,422 sq. ft.924 Telstar Loop Nw, Albuquerque, NM 87121
MLS# 1090800Listed by: KELLER WILLIAMS REALTY - New
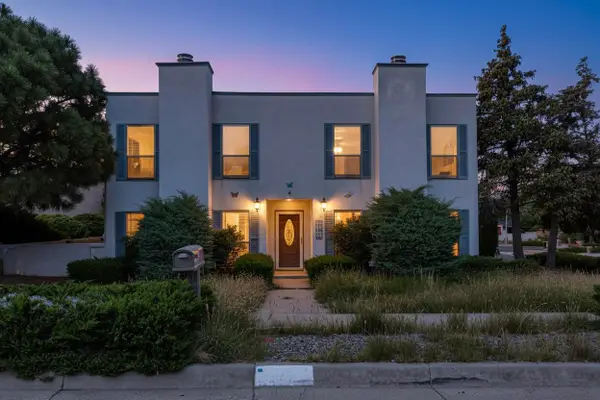 $566,900Active4 beds 3 baths3,269 sq. ft.
$566,900Active4 beds 3 baths3,269 sq. ft.14319 Marquette Drive Ne, Albuquerque, NM 87123
MLS# 1090822Listed by: EXP REALTY LLC - New
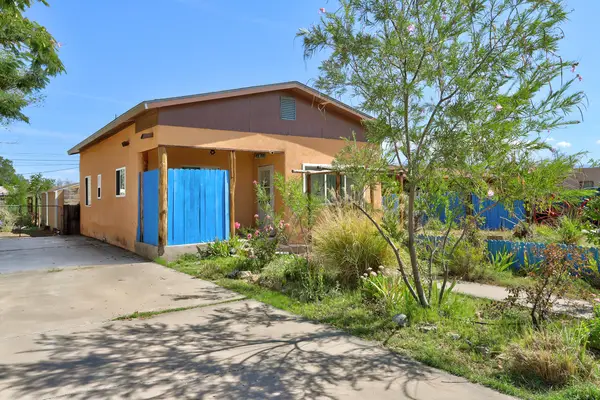 $260,000Active2 beds 1 baths924 sq. ft.
$260,000Active2 beds 1 baths924 sq. ft.1315 Cherokee Road Nw, Albuquerque, NM 87107
MLS# 1090814Listed by: BERKSHIRE HATHAWAY HOME SVC NM - Open Fri, 12 to 2pmNew
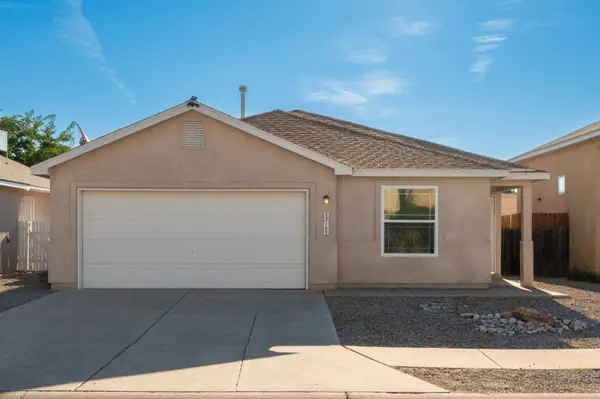 $285,000Active3 beds 2 baths1,229 sq. ft.
$285,000Active3 beds 2 baths1,229 sq. ft.2516 Maiden Grass Road Nw, Albuquerque, NM 87120
MLS# 1090817Listed by: EXP REALTY LLC - New
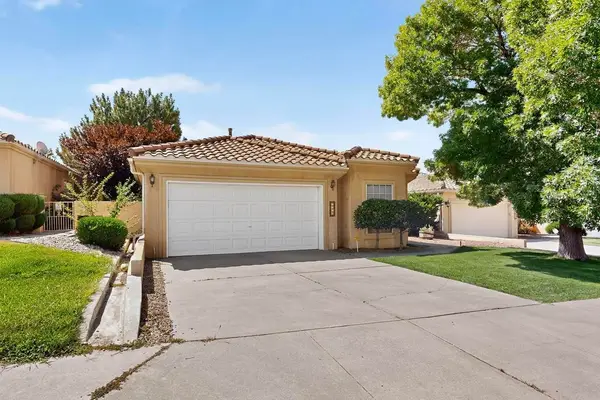 $460,000Active3 beds 2 baths1,850 sq. ft.
$460,000Active3 beds 2 baths1,850 sq. ft.1108 Pinnacle View Drive Ne, Albuquerque, NM 87112
MLS# 1090818Listed by: COLDWELL BANKER LEGACY - Open Sat, 11am to 1pmNew
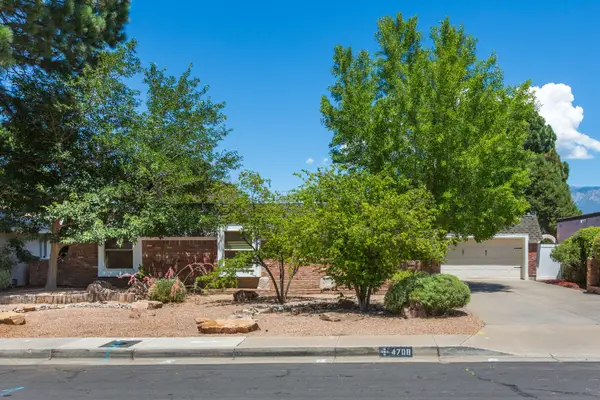 $565,000Active4 beds 2 baths2,378 sq. ft.
$565,000Active4 beds 2 baths2,378 sq. ft.4708 Sherwood Street Ne, Albuquerque, NM 87109
MLS# 1090808Listed by: KELLER WILLIAMS REALTY
