400 Wellesley Drive Se, Albuquerque, NM 87106
Local realty services provided by:ERA Summit
400 Wellesley Drive Se,Albuquerque, NM 87106
$665,000
- 5 Beds
- 4 Baths
- 3,222 sq. ft.
- Single family
- Pending
Listed by: david m stafford, melissa n salazar
Office: 360 ventures real estate
MLS#:1083561
Source:NM_SWMLS
Price summary
- Price:$665,000
- Price per sq. ft.:$206.39
About this home
A beautiful home in the heart of Nob Hill-5 bedroom 4 baths with top of the line amenities and space for the whole family split between two levels. With the majestic kitchen your family gatherings will never go more smoothly. Cozy front sitting room w/ custom wood burning fireplace allows easy lounging anytime of day. Basement has a separate entrance with its own kitchen, two bedrooms, a dining and living space and separate entrance. A well appointed and sizable backyard allows for the outdoor activities you always wanted. Accessed through the backyard is the oversized 3 car garage, climate controlled and insulated. This can be a fantastic workshop/mancave or utilize the Rouge Fitness gym that can be included in the sale. 5 minute walk to everything you could want.
Contact an agent
Home facts
- Year built:1954
- Listing ID #:1083561
- Added:190 day(s) ago
- Updated:November 15, 2025 at 08:44 AM
Rooms and interior
- Bedrooms:5
- Total bathrooms:4
- Full bathrooms:1
- Living area:3,222 sq. ft.
Heating and cooling
- Cooling:Refrigerated
- Heating:Central, Forced Air, Multiple Heating Units, Wall Furnace
Structure and exterior
- Roof:Flat
- Year built:1954
- Building area:3,222 sq. ft.
- Lot area:0.16 Acres
Schools
- High school:Highland
- Middle school:Wilson
- Elementary school:Bandelier
Utilities
- Water:Public, Water Connected
- Sewer:Public Sewer, Sewer Connected
Finances and disclosures
- Price:$665,000
- Price per sq. ft.:$206.39
- Tax amount:$7,906
New listings near 400 Wellesley Drive Se
- New
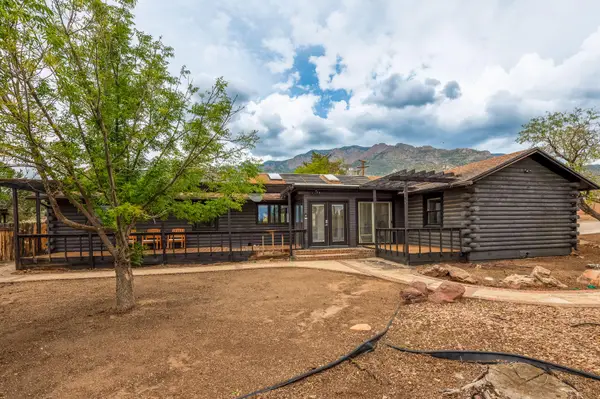 $1,250,000Active1.56 Acres
$1,250,000Active1.56 Acres12519 Elena Drive Ne, Albuquerque, NM 87122
MLS# 1085412Listed by: KELLER WILLIAMS REALTY - Open Sat, 11am to 1pmNew
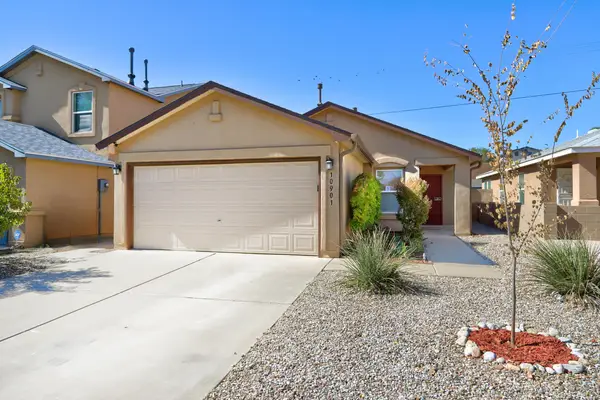 $319,000Active3 beds 2 baths1,330 sq. ft.
$319,000Active3 beds 2 baths1,330 sq. ft.10901 Park North Street Nw, Albuquerque, NM 87114
MLS# 1094166Listed by: BERKSHIRE HATHAWAY NM PROP - Open Sun, 12 to 3pmNew
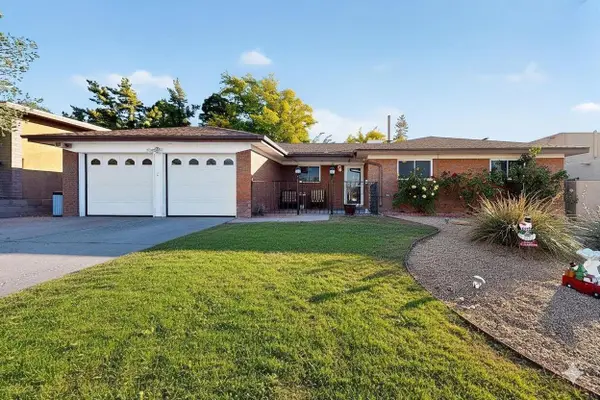 $350,000Active3 beds 2 baths1,759 sq. ft.
$350,000Active3 beds 2 baths1,759 sq. ft.12544 Apache Place Ne, Albuquerque, NM 87112
MLS# 1094329Listed by: COLDWELL BANKER LEGACY - New
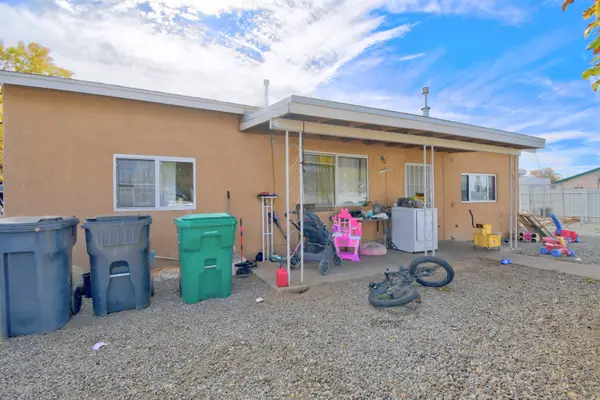 $250,000Active3 beds 2 baths1,067 sq. ft.
$250,000Active3 beds 2 baths1,067 sq. ft.1624 Valdora Road Sw, Albuquerque, NM 87105
MLS# 1094506Listed by: COLDWELL BANKER LEGACY - New
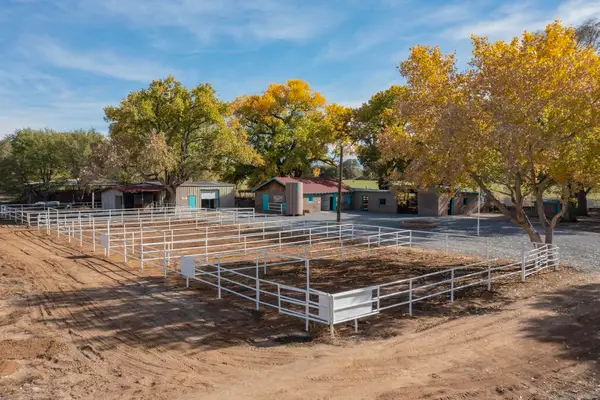 $1,495,000Active10.5 Acres
$1,495,000Active10.5 Acres7102 Ilfield Road Sw, Albuquerque, NM 87105
MLS# 1094526Listed by: MAESTAS REAL ESTATE SERVICES - New
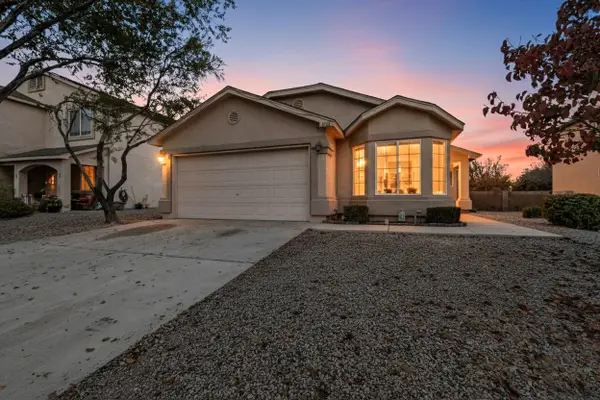 $315,000Active4 beds 2 baths1,571 sq. ft.
$315,000Active4 beds 2 baths1,571 sq. ft.2516 Mountain Gate Lane Sw, Albuquerque, NM 87121
MLS# 1094534Listed by: COLDWELL BANKER LEGACY - New
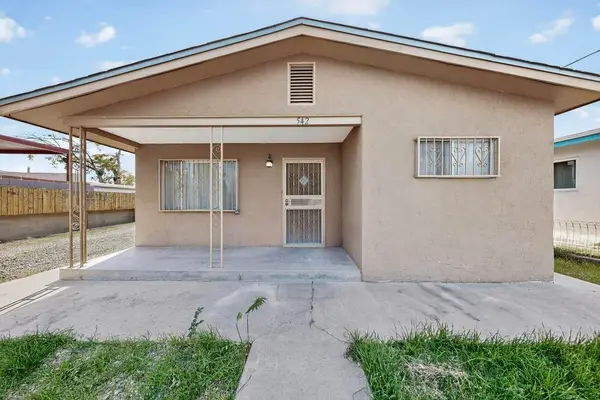 $217,000Active2 beds 2 baths1,428 sq. ft.
$217,000Active2 beds 2 baths1,428 sq. ft.542 Veranda Road Nw, Albuquerque, NM 87107
MLS# 1094531Listed by: GARCIA & ASSOCIATES, LLC. - New
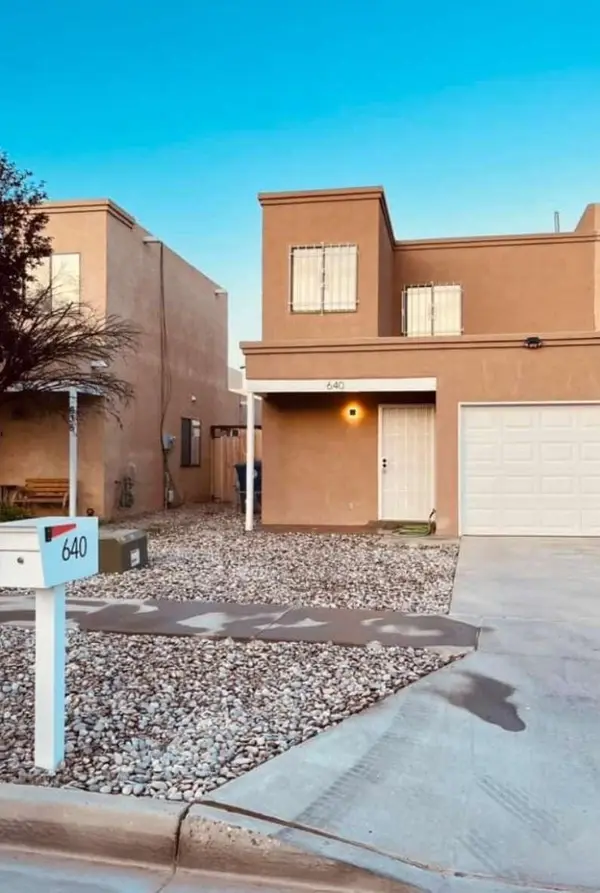 $290,000Active3 beds 2 baths1,170 sq. ft.
$290,000Active3 beds 2 baths1,170 sq. ft.640 Bataan Drive Sw, Albuquerque, NM 87121
MLS# 1094532Listed by: SANDIA MODERN REALTY, LLC - New
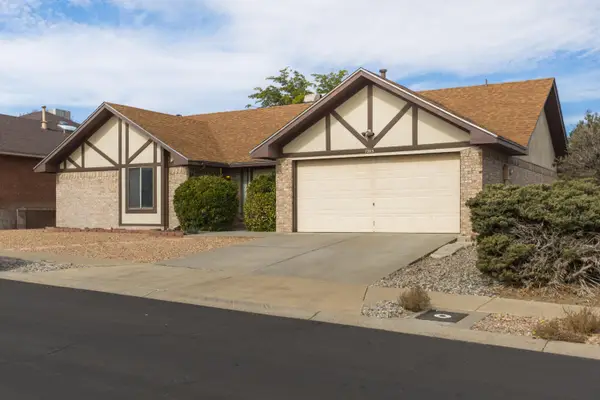 $285,000Active3 beds 2 baths1,452 sq. ft.
$285,000Active3 beds 2 baths1,452 sq. ft.7205 Keel Avenue Nw, Albuquerque, NM 87120
MLS# 1094521Listed by: VISTA ENCANTADA REALTORS, LLC - New
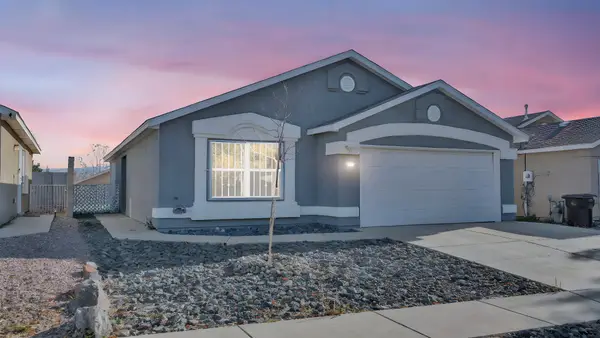 $270,000Active3 beds 2 baths1,352 sq. ft.
$270,000Active3 beds 2 baths1,352 sq. ft.1300 Valley View Drive Sw, Albuquerque, NM 87121
MLS# 1094523Listed by: RE/MAX EXCLUSIVE
