4008 Silvery Minnow Place Nw, Albuquerque, NM 87120
Local realty services provided by:ERA Sellers & Buyers Real Estate
4008 Silvery Minnow Place Nw,Albuquerque, NM 87120
$979,000
- 5 Beds
- 4 Baths
- 4,715 sq. ft.
- Single family
- Active
Listed by: myra c herrmann
Office: keller williams realty
MLS#:1094292
Source:NM_SWMLS
Price summary
- Price:$979,000
- Price per sq. ft.:$207.64
About this home
Million dollar views for $979k in this custom-built home with stunning architectural features in prestigious, gated Oxbow Bluff! Enjoy unobstructed views of the Rio Grande, Sandia Mountains, and downtown skyline--no open lots to the east to ever block your view! Gated access to Bosque trails offers the perfect escape for nature walks or biking. Designed to capture the breathtaking scenery, you'll be inspired by the views from nearly every room or while relaxing on the deck or in the backyard. The flexible floor plan includes ensuite bedrooms, ideal office/workout spaces, ref air, and radiant/central heating. Addl highlights include a 3-car garage and 155-sf workshop, owned solar, chef's worthy kitchen, and a tranquil spa/hot tub room for the ultimate retreat!
Contact an agent
Home facts
- Year built:2002
- Listing ID #:1094292
- Added:100 day(s) ago
- Updated:February 19, 2026 at 04:45 PM
Rooms and interior
- Bedrooms:5
- Total bathrooms:4
- Full bathrooms:3
- Half bathrooms:1
- Living area:4,715 sq. ft.
Heating and cooling
- Cooling:Refrigerated
- Heating:Forced Air, Multiple Heating Units, Radiant
Structure and exterior
- Roof:Pitched
- Year built:2002
- Building area:4,715 sq. ft.
- Lot area:0.41 Acres
Schools
- High school:West Mesa
- Middle school:John Adams
- Elementary school:S R Marmon (y)
Utilities
- Water:Public, Water Connected
- Sewer:Public Sewer, Sewer Connected
Finances and disclosures
- Price:$979,000
- Price per sq. ft.:$207.64
- Tax amount:$9,794
New listings near 4008 Silvery Minnow Place Nw
- New
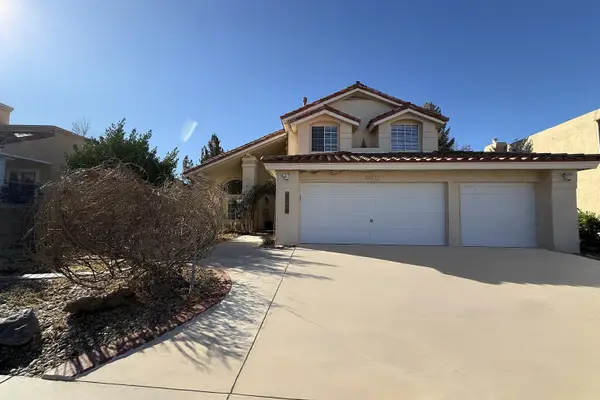 $650,000Active5 beds 3 baths2,841 sq. ft.
$650,000Active5 beds 3 baths2,841 sq. ft.8212 Eagle Rock Avenue Ne, Albuquerque, NM 87122
MLS# 1098544Listed by: Q REALTY - New
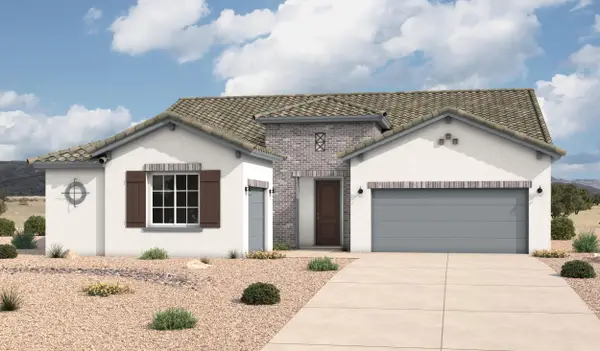 $835,280Active4 beds 3 baths2,374 sq. ft.
$835,280Active4 beds 3 baths2,374 sq. ft.Address Withheld By Seller, Albuquerque, NM 87122
MLS# 1098307Listed by: KELLER WILLIAMS REALTY - New
 $850,000Active5 beds 3 baths3,166 sq. ft.
$850,000Active5 beds 3 baths3,166 sq. ft.11312 Woodmar Lane Ne, Albuquerque, NM 87111
MLS# 1098456Listed by: SIMPLY REAL ESTATE - New
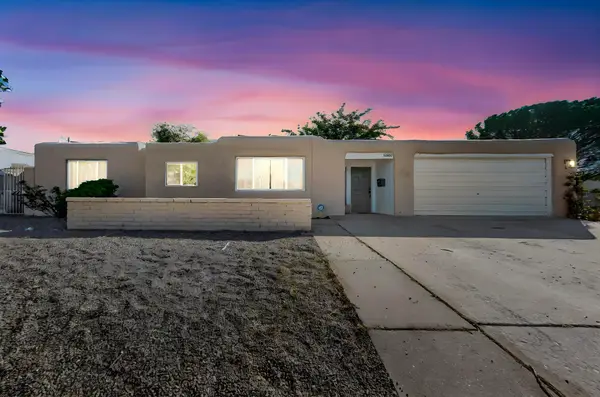 $407,000Active5 beds 2 baths2,045 sq. ft.
$407,000Active5 beds 2 baths2,045 sq. ft.1800 Field Drive Ne, Albuquerque, NM 87112
MLS# 1098474Listed by: THRIVE REAL ESTATE - New
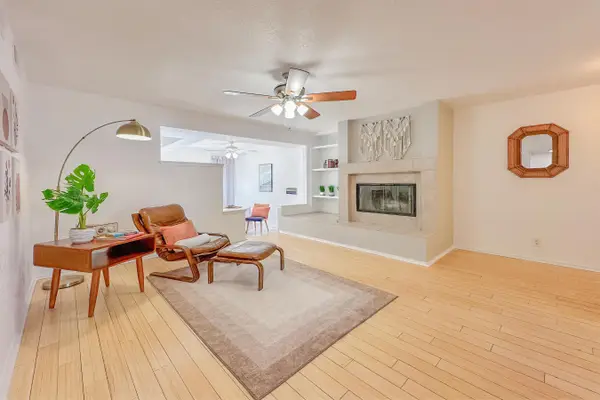 $235,000Active1 beds 1 baths1,042 sq. ft.
$235,000Active1 beds 1 baths1,042 sq. ft.5101 Glenwood Pointe Lane Ne, Albuquerque, NM 87111
MLS# 1098498Listed by: LPT REALTY - New
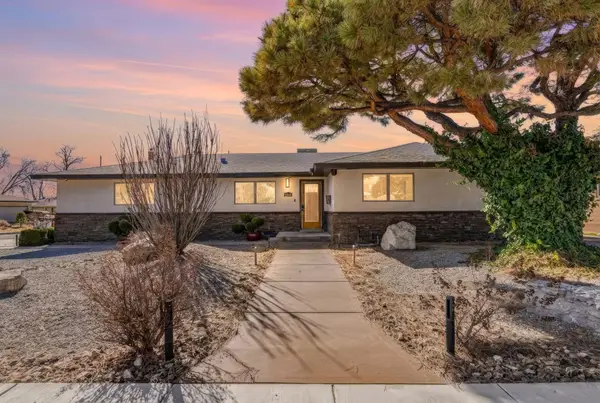 $650,000Active3 beds 3 baths2,709 sq. ft.
$650,000Active3 beds 3 baths2,709 sq. ft.7121 Lisa Court Ne, Albuquerque, NM 87110
MLS# 1098523Listed by: COLDWELL BANKER LEGACY - New
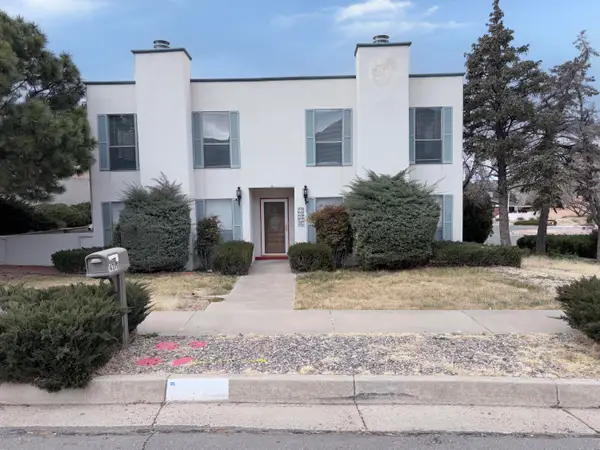 $430,000Active4 beds 3 baths2,991 sq. ft.
$430,000Active4 beds 3 baths2,991 sq. ft.14319 Marquette Drive Ne, Albuquerque, NM 87123
MLS# 1098485Listed by: ALBUQUERQUE HOUSE HUNTING - New
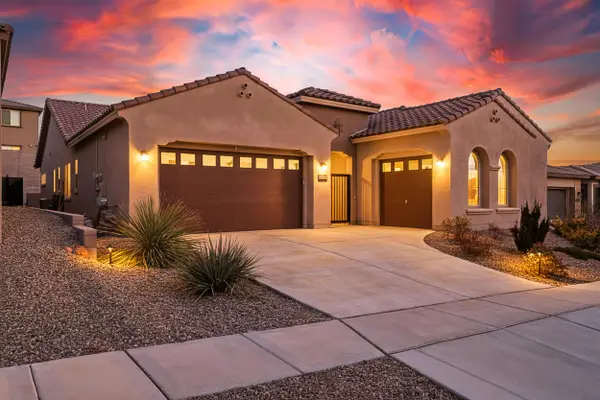 $695,000Active4 beds 4 baths3,320 sq. ft.
$695,000Active4 beds 4 baths3,320 sq. ft.12209 Bear Valley Lane Nw, Albuquerque, NM 87120
MLS# 1098526Listed by: HEART HOMES LLC - New
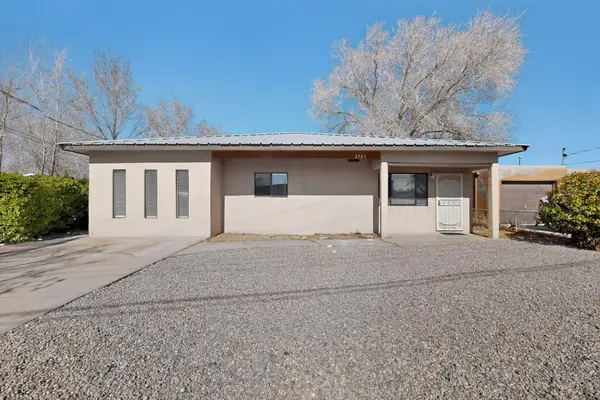 $285,000Active3 beds 1 baths1,446 sq. ft.
$285,000Active3 beds 1 baths1,446 sq. ft.2705 Mountain Road Nw, Albuquerque, NM 87104
MLS# 1098529Listed by: SIMPLY REAL ESTATE - New
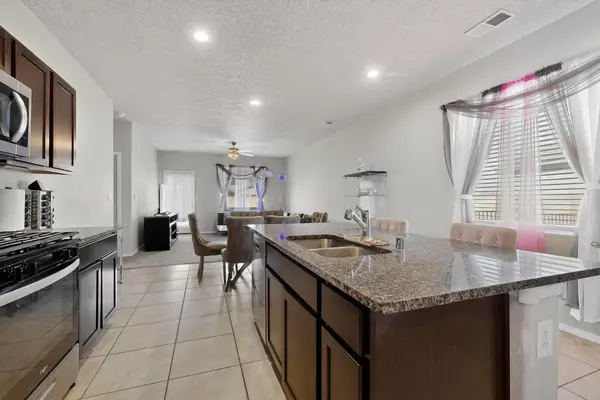 $354,000Active3 beds 2 baths1,518 sq. ft.
$354,000Active3 beds 2 baths1,518 sq. ft.10683 Valedon Lane Sw, Albuquerque, NM 87121
MLS# 1098541Listed by: REALTY ONE GROUP CONCIERGE

