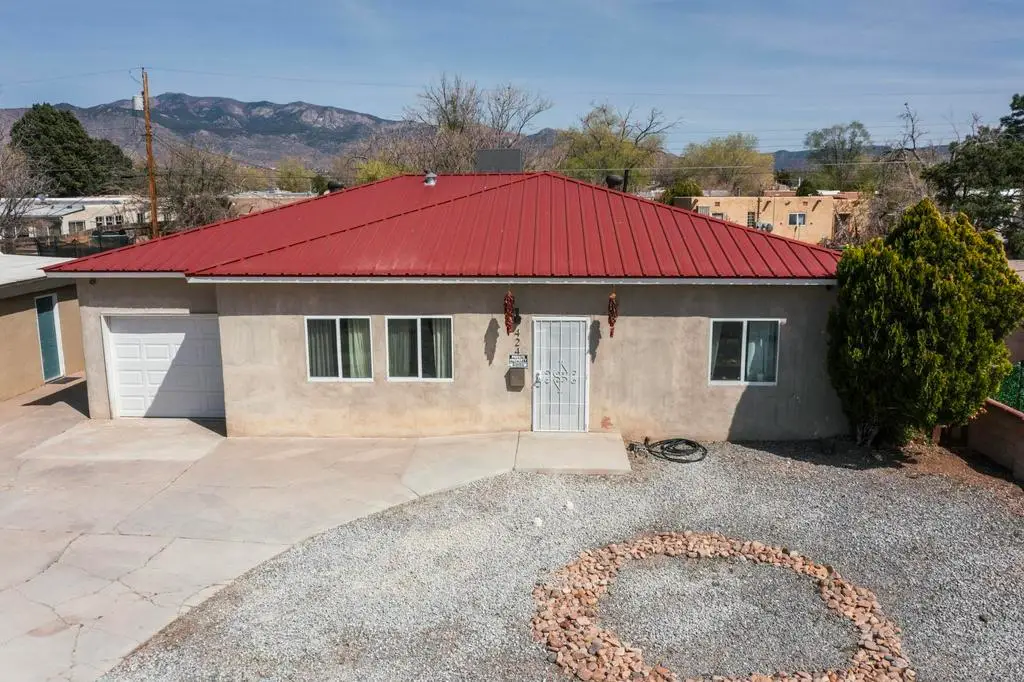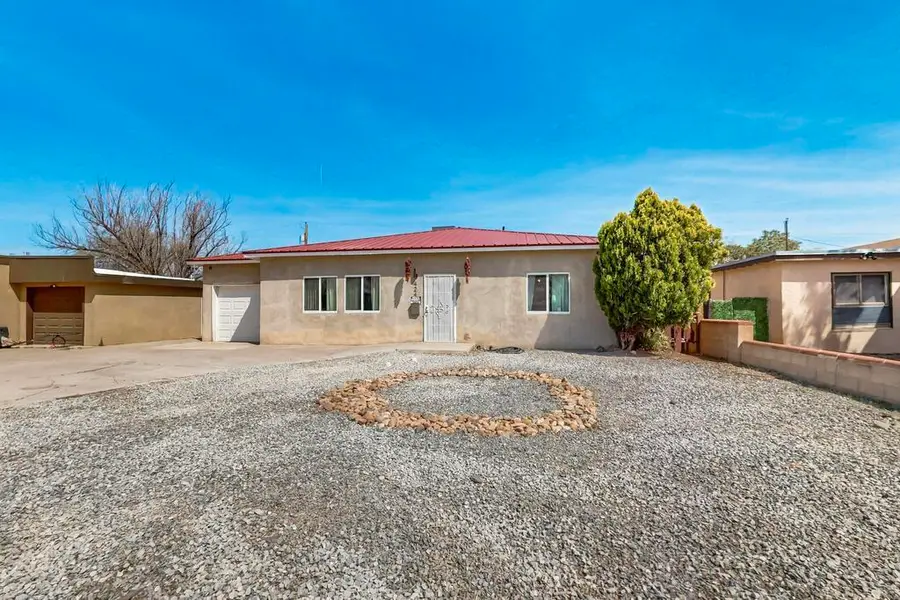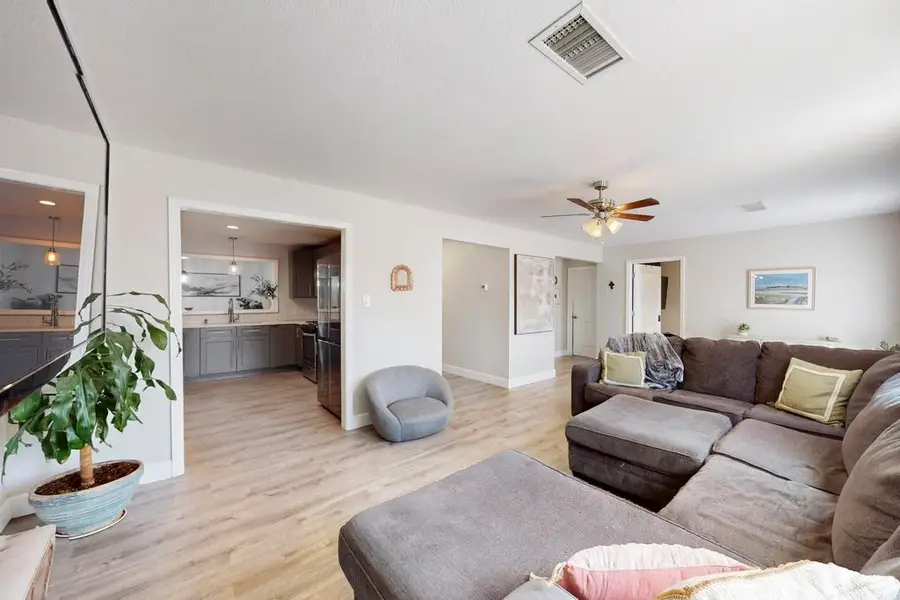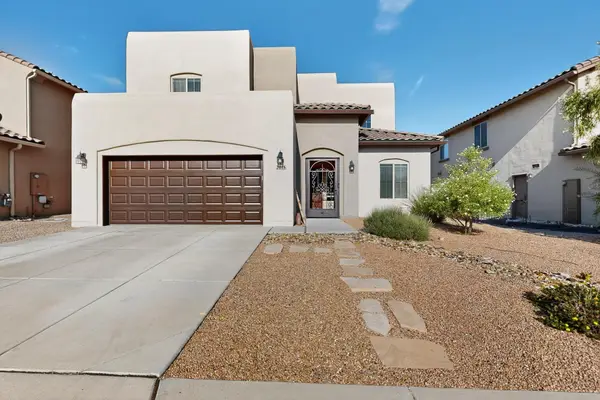424 General Hodges Street Ne, Albuquerque, NM 87123
Local realty services provided by:ERA Sellers & Buyers Real Estate



424 General Hodges Street Ne,Albuquerque, NM 87123
$315,000
- 5 Beds
- 2 Baths
- 2,102 sq. ft.
- Single family
- Pending
Listed by:mialma q gallegos
Office:fathom realty
MLS#:1087036
Source:NM_SWMLS
Price summary
- Price:$315,000
- Price per sq. ft.:$149.86
About this home
This beautifully refreshed home exudes modern charm while offering a perfect balance of comfort and convenience. With 5 bedrooms and expansive front and backyards, you'll find ample room to accommodate all of your needs. Highlights include quartz kitchen counters, en-suite primary bedroom with roomy walk-in closet, refrigerated AC, waterproof flooring, and a durable metal roof. The fenced backyard features turf and a covered patio, providing the ideal setting for pets, entertainment, and relaxation. Fantastic investment opportunity- easily transform this home into residential assisted living with its walk-in showers, grab bars, and zero-step entry! Conveniently located near I40, Los Altos Golf Course, shopping, and dining. Perfect home to live in now and rent out later! Don't miss out!
Contact an agent
Home facts
- Year built:1954
- Listing Id #:1087036
- Added:47 day(s) ago
- Updated:July 20, 2025 at 03:08 PM
Rooms and interior
- Bedrooms:5
- Total bathrooms:2
- Full bathrooms:1
- Living area:2,102 sq. ft.
Heating and cooling
- Cooling:Refrigerated
- Heating:Central, Forced Air
Structure and exterior
- Roof:Metal, Pitched
- Year built:1954
- Building area:2,102 sq. ft.
- Lot area:0.17 Acres
Schools
- High school:Highland
- Middle school:Hayes
- Elementary school:Hawthorne
Utilities
- Water:Public, Water Connected
- Sewer:Public Sewer, Sewer Connected
Finances and disclosures
- Price:$315,000
- Price per sq. ft.:$149.86
- Tax amount:$3,172
New listings near 424 General Hodges Street Ne
 $419,000Pending3 beds 2 baths1,772 sq. ft.
$419,000Pending3 beds 2 baths1,772 sq. ft.5420 Thomas Court Ne, Albuquerque, NM 87111
MLS# 1089306Listed by: KELLER WILLIAMS REALTY- New
 $510,000Active4 beds 3 baths2,212 sq. ft.
$510,000Active4 beds 3 baths2,212 sq. ft.9912 Fostoria Road Ne, Albuquerque, NM 87111
MLS# 1089866Listed by: COLDWELL BANKER LEGACY - New
 $365,000Active2 beds 2 baths1,472 sq. ft.
$365,000Active2 beds 2 baths1,472 sq. ft.7535 Quemado Court Ne, Albuquerque, NM 87109
MLS# 1089753Listed by: KELLER WILLIAMS REALTY - Open Tue, 8am to 7pmNew
 $308,000Active3 beds 2 baths1,400 sq. ft.
$308,000Active3 beds 2 baths1,400 sq. ft.5736 Irving Boulevard Nw, Albuquerque, NM 87114
MLS# 1089860Listed by: OPENDOOR BROKERAGE, LLC  $850,000Pending4 beds 3 baths2,465 sq. ft.
$850,000Pending4 beds 3 baths2,465 sq. ft.Lot 6 Los Ranchos Road Nw, Albuquerque, NM 87107
MLS# 1087524Listed by: KELLER WILLIAMS REALTY $925,000Active3 beds 3 baths2,580 sq. ft.
$925,000Active3 beds 3 baths2,580 sq. ft.Lot 7 Los Ranchos Road Nw, Albuquerque, NM 87107
MLS# 1087525Listed by: KELLER WILLIAMS REALTY- New
 $339,000Active3 beds 2 baths1,528 sq. ft.
$339,000Active3 beds 2 baths1,528 sq. ft.7827 Springwood Road Nw, Albuquerque, NM 87120
MLS# 1089855Listed by: THE MAEZ GROUP - New
 $499,900Active4 beds 4 baths2,716 sq. ft.
$499,900Active4 beds 4 baths2,716 sq. ft.2015 Summerside Drive Se, Albuquerque, NM 87123
MLS# 1089822Listed by: MAJESTIC REALTY GROUP - New
 $825,000Active3 beds 2 baths2,525 sq. ft.
$825,000Active3 beds 2 baths2,525 sq. ft.1066 Tramway Lane Ne, Albuquerque, NM 87122
MLS# 1089824Listed by: RE/MAX SELECT - New
 $389,990Active3 beds 2 baths1,440 sq. ft.
$389,990Active3 beds 2 baths1,440 sq. ft.5611 Sagan Loop Se, Albuquerque, NM 87106
MLS# 1089840Listed by: D.R. HORTON, INC.

