4505 Atherton Way Nw, Albuquerque, NM 87120
Local realty services provided by:ERA Summit
4505 Atherton Way Nw,Albuquerque, NM 87120
$1,115,000
- 4 Beds
- 4 Baths
- 4,934 sq. ft.
- Single family
- Active
Listed by:
- Amy Neal(505) 681 - 6202ERA Summit
MLS#:1094754
Source:NM_SWMLS
Price summary
- Price:$1,115,000
- Price per sq. ft.:$225.98
About this home
Beautiful gated community of Oxbow North awaits! Exceptional custom home has so much architectural character. Large open living areas with raised ceiling invite you in to a tranquil place. 2 way fireplace joins the multiple living areas. Kitchen is a chef's dream. Subzero refrigerator, built in oven, electric AND gas cooktops. Rich cabinetry with upgraded granite counter tops, island with veggie sink, and separate hidden refrigerator drawers. Keep cozy warm with both CFA and radiant heat. Primary suite has 2 way fireplace with sitting area, & large hot tub in adjoining room. Luxurious bath with jetted tub & separate shower. HUGE loft, flex room for 5th BD, plus workout space. VIEWS w/2 large balconies! 15+ fruit trees & outdoor grill. Close to schools and shopping. Secure cul de sac.
Contact an agent
Home facts
- Year built:2006
- Listing ID #:1094754
- Added:91 day(s) ago
- Updated:February 10, 2026 at 03:24 PM
Rooms and interior
- Bedrooms:4
- Total bathrooms:4
- Full bathrooms:3
- Half bathrooms:1
- Living area:4,934 sq. ft.
Heating and cooling
- Cooling:Refrigerated
- Heating:Forced Air, Natural Gas, Radiant
Structure and exterior
- Roof:Pitched, Tile
- Year built:2006
- Building area:4,934 sq. ft.
- Lot area:0.19 Acres
Schools
- High school:West Mesa
- Middle school:John Adams
- Elementary school:S R Marmon (y)
Utilities
- Water:Public, Water Connected
- Sewer:Public Sewer, Sewer Connected
Finances and disclosures
- Price:$1,115,000
- Price per sq. ft.:$225.98
- Tax amount:$11,175
New listings near 4505 Atherton Way Nw
- New
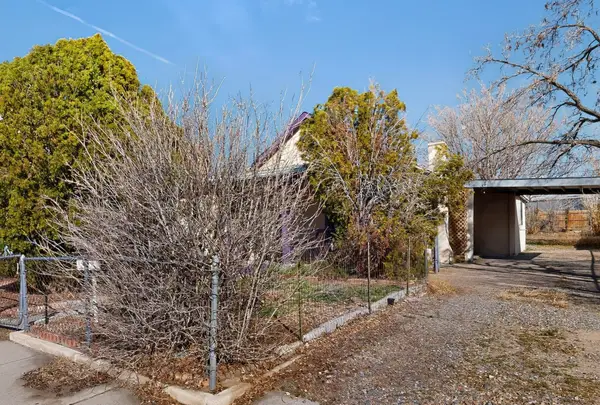 $249,000Active2 beds 1 baths898 sq. ft.
$249,000Active2 beds 1 baths898 sq. ft.1204 Edith Boulevard Se, Albuquerque, NM 87102
MLS# 1098597Listed by: KELLER WILLIAMS REALTY - New
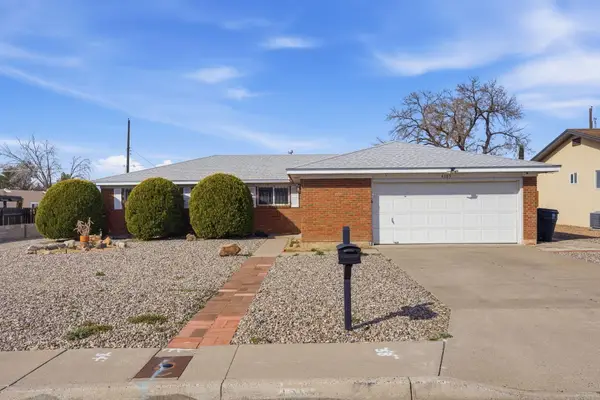 $389,000Active3 beds 2 baths1,855 sq. ft.
$389,000Active3 beds 2 baths1,855 sq. ft.4305 Andrew Drive Ne, Albuquerque, NM 87109
MLS# 1098590Listed by: EXP REALTY LLC - New
 $915,000Active4 beds 3 baths3,048 sq. ft.
$915,000Active4 beds 3 baths3,048 sq. ft.6535 Vista Del Prado Road Nw, Albuquerque, NM 87120
MLS# 1098579Listed by: RE/MAX SELECT - Open Sat, 12 to 3pmNew
 $670,000Active5 beds 5 baths3,057 sq. ft.
$670,000Active5 beds 5 baths3,057 sq. ft.8908 Warm Springs Road Nw, Albuquerque, NM 87120
MLS# 1098583Listed by: REALTY ONE OF NEW MEXICO - New
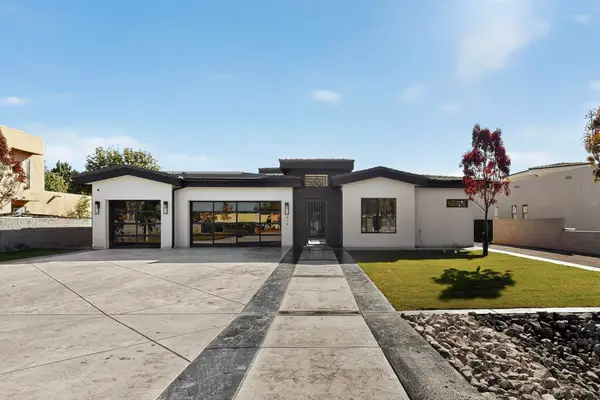 $2,295,000Active3 beds 4 baths3,171 sq. ft.
$2,295,000Active3 beds 4 baths3,171 sq. ft.416 Bledsoe Road Nw, Albuquerque, NM 87107
MLS# 1098586Listed by: LPT REALTY - Open Sat, 11am to 3pmNew
 $400,000Active4 beds 2 baths1,788 sq. ft.
$400,000Active4 beds 2 baths1,788 sq. ft.9416 Stormcloud Avenue Nw, Albuquerque, NM 87120
MLS# 1098589Listed by: COLDWELL BANKER LEGACY - New
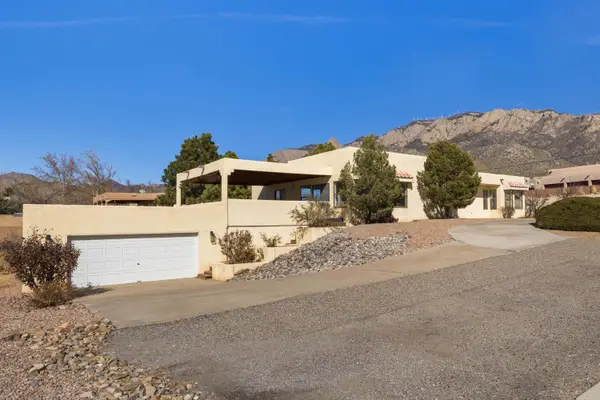 $650,000Active3 beds 2 baths2,057 sq. ft.
$650,000Active3 beds 2 baths2,057 sq. ft.12505 Wilshire Avenue Ne, Albuquerque, NM 87122
MLS# 1098557Listed by: BERKSHIRE HATHAWAY NM PROP - Open Sun, 1 to 3pmNew
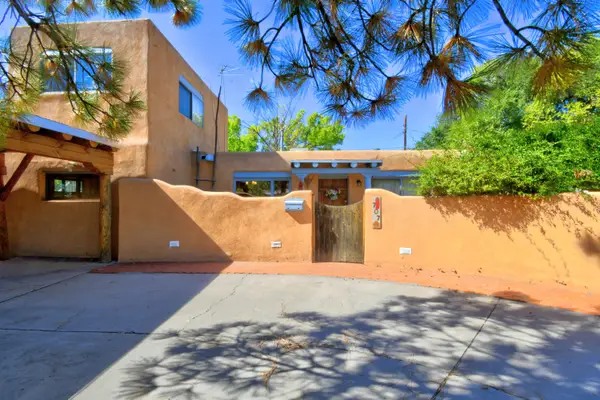 $500,000Active3 beds 2 baths1,815 sq. ft.
$500,000Active3 beds 2 baths1,815 sq. ft.707 17th Street Nw, Albuquerque, NM 87104
MLS# 1098559Listed by: COLDWELL BANKER LEGACY - Open Sun, 1 to 3pmNew
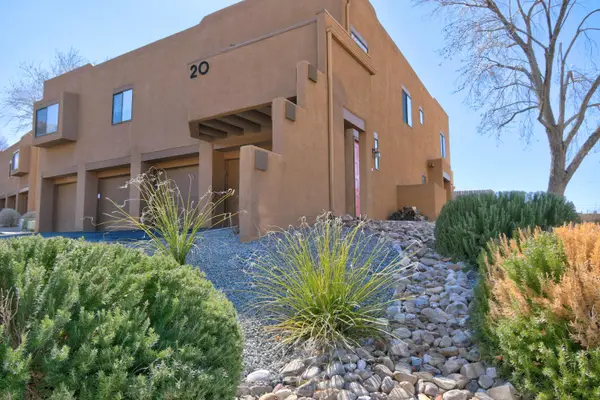 $270,000Active3 beds 2 baths1,202 sq. ft.
$270,000Active3 beds 2 baths1,202 sq. ft.2900 Vista Del Rey Ne #UNIT 20B, Albuquerque, NM 87112
MLS# 1098562Listed by: COLDWELL BANKER LEGACY 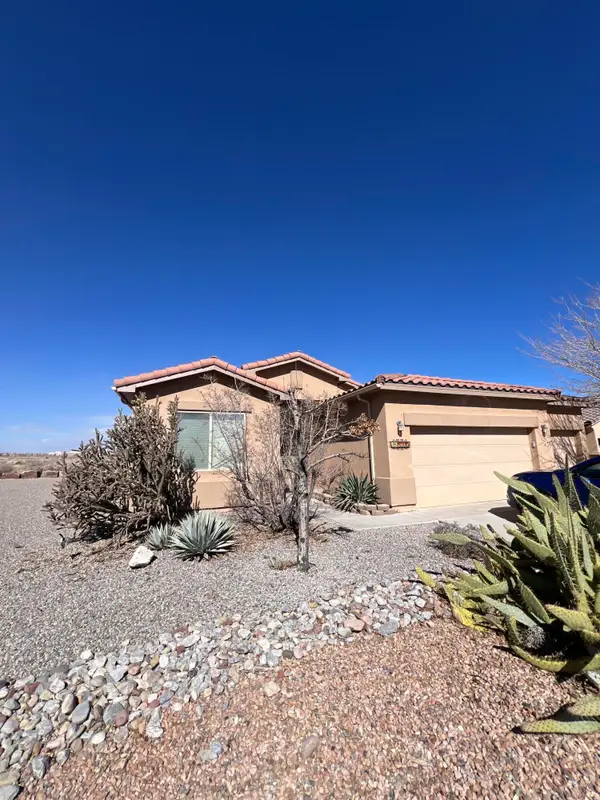 $435,000Pending3 beds 2 baths1,843 sq. ft.
$435,000Pending3 beds 2 baths1,843 sq. ft.8305 Bouvardia Avenue Nw, Albuquerque, NM 87120
MLS# 1098553Listed by: ALL IN REALTY LLC

